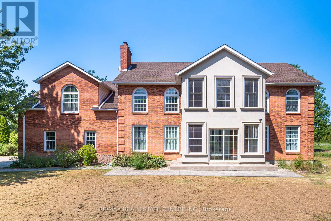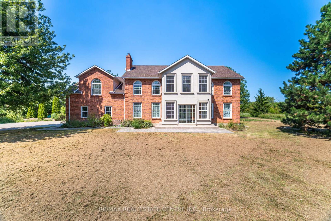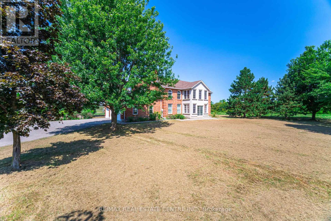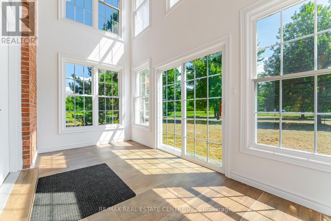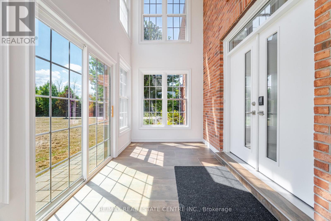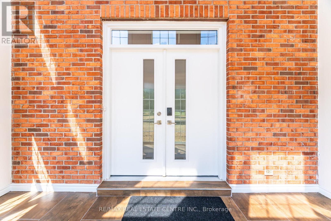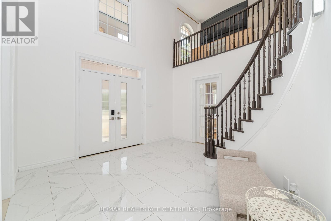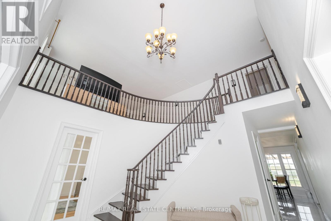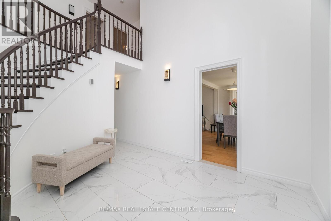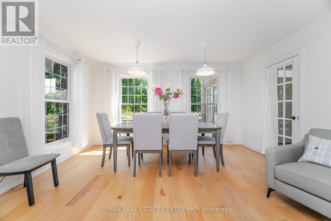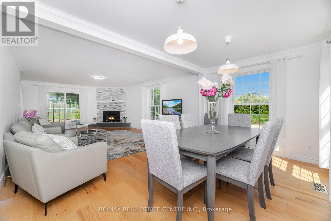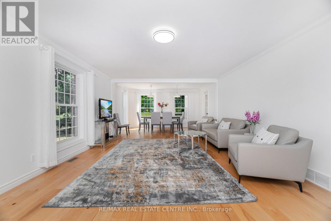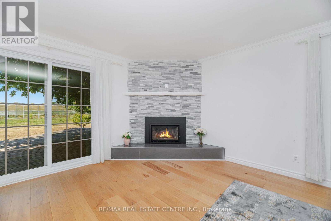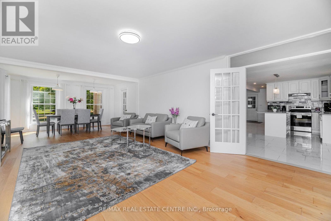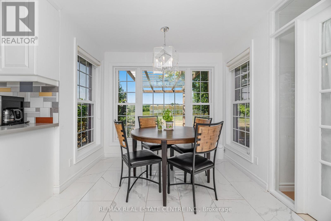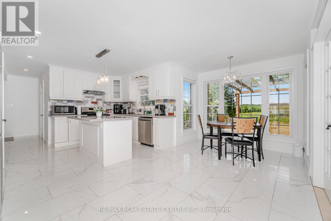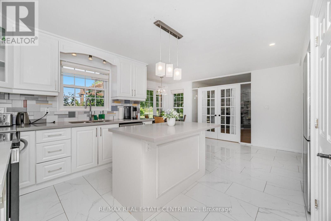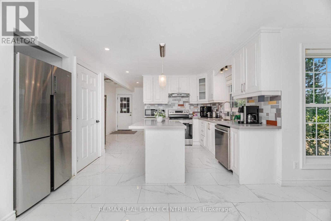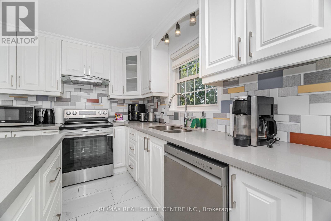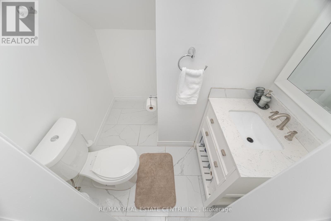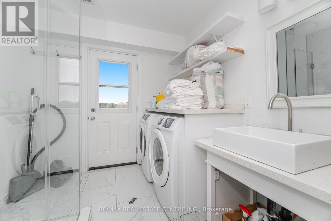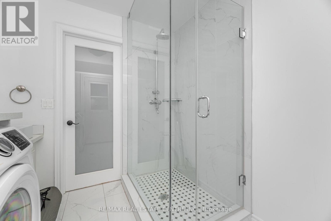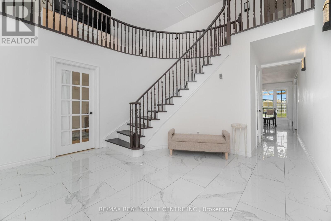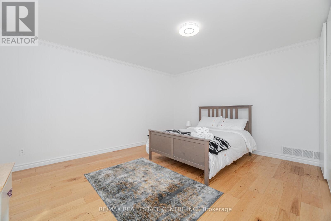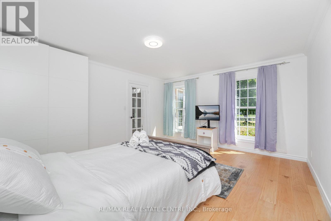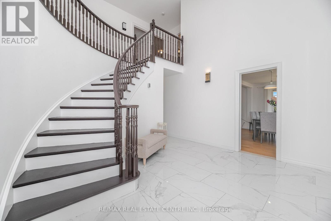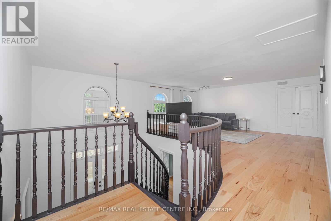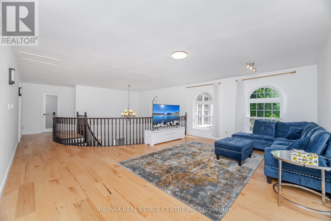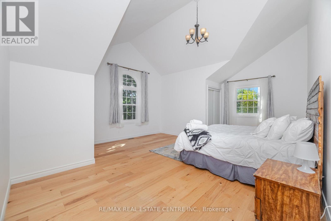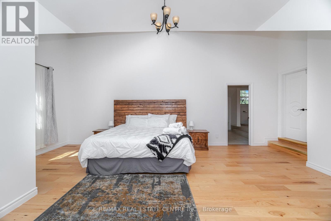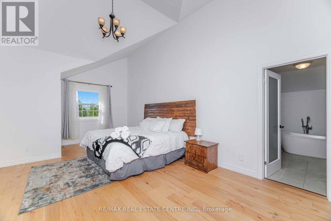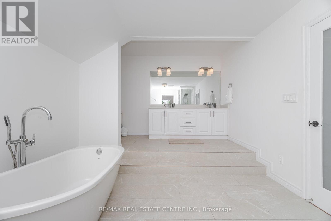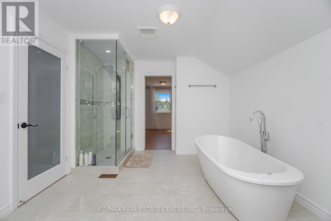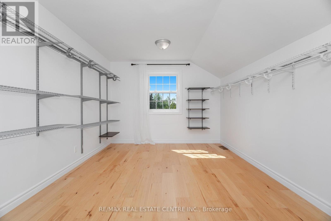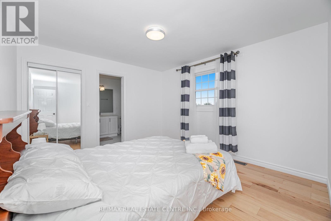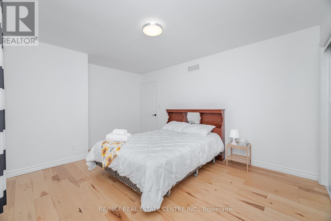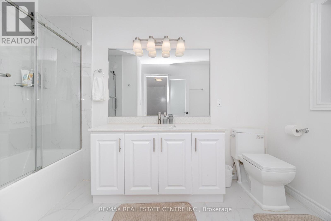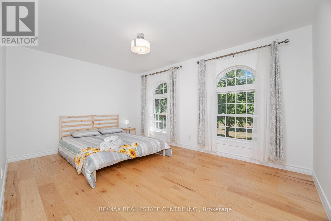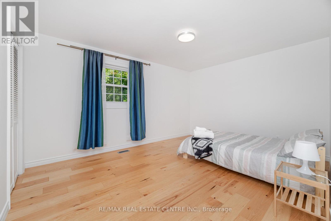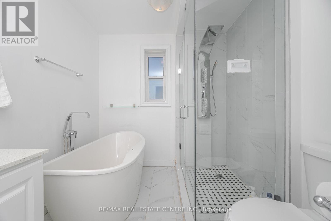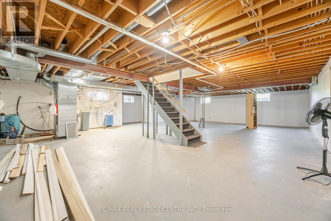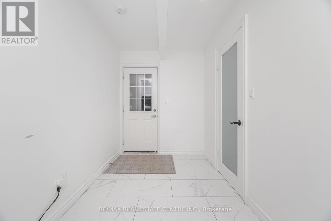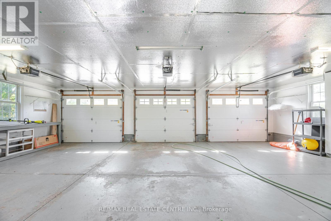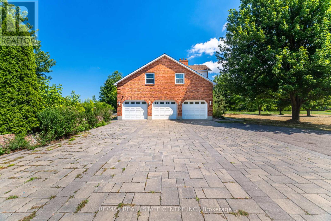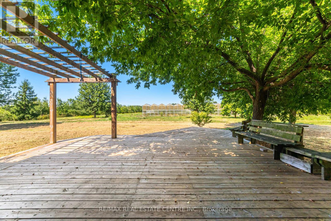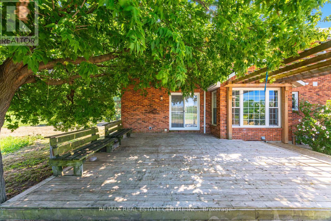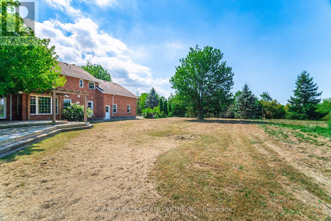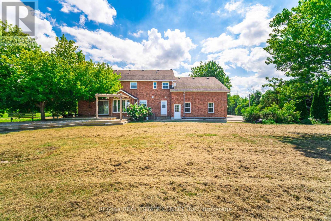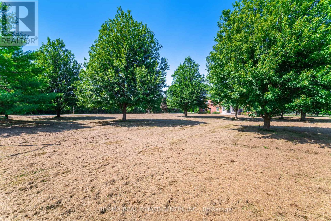720 Lincoln Avenue Niagara-On-The-Lake, Ontario L0S 1S0
$2,999,000
31-Acre Estate in Picturesque Niagara-on-the-Lake Nestled at the end of a quiet cul-de-sac just off Airport Road, this impressive 4,000 sq. ft. residence offers both privacy and elegance. The home features 4 spacious bedrooms plus a large upper-level recreation room, a massive primary suite with a walk-in closet the size of a bedroom, and a spa-inspired ensuite. The main floor includes a dedicated office, a generous family living room, and a bright, family-friendly eat-in kitchen. The property also boasts a 9,200 sq. ft. ridge-and-valley greenhouse, ideal for a home-based business or hobby farming. With approximately 20 acres of natural woodland and 5 acres of fertile land, its perfectly suited for planting fruits, vegetables, or creating your own vineyard. Additional highlights include a 3-car garage with ample space for an extra workshop. A rare opportunity to own a remarkable estate in one of the most desirable areas of Niagara-on-the-Lake, perfect for both family living and future ventures. (id:24801)
Property Details
| MLS® Number | X12369029 |
| Property Type | Single Family |
| Community Name | 104 - Rural |
| Features | Sump Pump |
| Parking Space Total | 18 |
| View Type | View |
Building
| Bathroom Total | 5 |
| Bedrooms Above Ground | 4 |
| Bedrooms Total | 4 |
| Age | 31 To 50 Years |
| Appliances | Garage Door Opener Remote(s), Central Vacuum |
| Basement Development | Unfinished |
| Basement Type | Full (unfinished) |
| Construction Style Attachment | Detached |
| Cooling Type | Central Air Conditioning |
| Exterior Finish | Brick, Stucco |
| Fireplace Present | Yes |
| Foundation Type | Concrete |
| Half Bath Total | 2 |
| Heating Fuel | Propane |
| Heating Type | Forced Air |
| Stories Total | 2 |
| Size Interior | 3,500 - 5,000 Ft2 |
| Type | House |
| Utility Water | Cistern |
Parking
| Attached Garage | |
| Garage |
Land
| Acreage | Yes |
| Sewer | Septic System |
| Size Depth | 3327 Ft |
| Size Frontage | 435 Ft |
| Size Irregular | 435 X 3327 Ft |
| Size Total Text | 435 X 3327 Ft|25 - 50 Acres |
Rooms
| Level | Type | Length | Width | Dimensions |
|---|---|---|---|---|
| Second Level | Recreational, Games Room | 4.19 m | 6.55 m | 4.19 m x 6.55 m |
| Second Level | Primary Bedroom | 7.92 m | 7.21 m | 7.92 m x 7.21 m |
| Second Level | Bedroom 2 | 5.99 m | 4.09 m | 5.99 m x 4.09 m |
| Second Level | Bedroom 3 | 4.09 m | 3.99 m | 4.09 m x 3.99 m |
| Second Level | Bedroom 4 | 4.24 m | 5.33 m | 4.24 m x 5.33 m |
| Basement | Utility Room | Measurements not available | ||
| Basement | Other | Measurements not available | ||
| Main Level | Foyer | Measurements not available | ||
| Main Level | Office | 6.22 m | 5.99 m | 6.22 m x 5.99 m |
| Main Level | Bedroom | 6.24 m | 6.04 m | 6.24 m x 6.04 m |
| Main Level | Living Room | 9.45 m | 4.24 m | 9.45 m x 4.24 m |
| Main Level | Kitchen | 6.86 m | 4.04 m | 6.86 m x 4.04 m |
| Main Level | Laundry Room | Measurements not available |
Utilities
| Cable | Available |
| Electricity | Installed |
https://www.realtor.ca/real-estate/28787875/720-lincoln-avenue-niagara-on-the-lake-rural-104-rural
Contact Us
Contact us for more information
Syed Irtaza Hussain
Salesperson
1140 Burnhamthorpe Rd W #141-A
Mississauga, Ontario L5C 4E9
(905) 270-2000
(905) 270-0047


