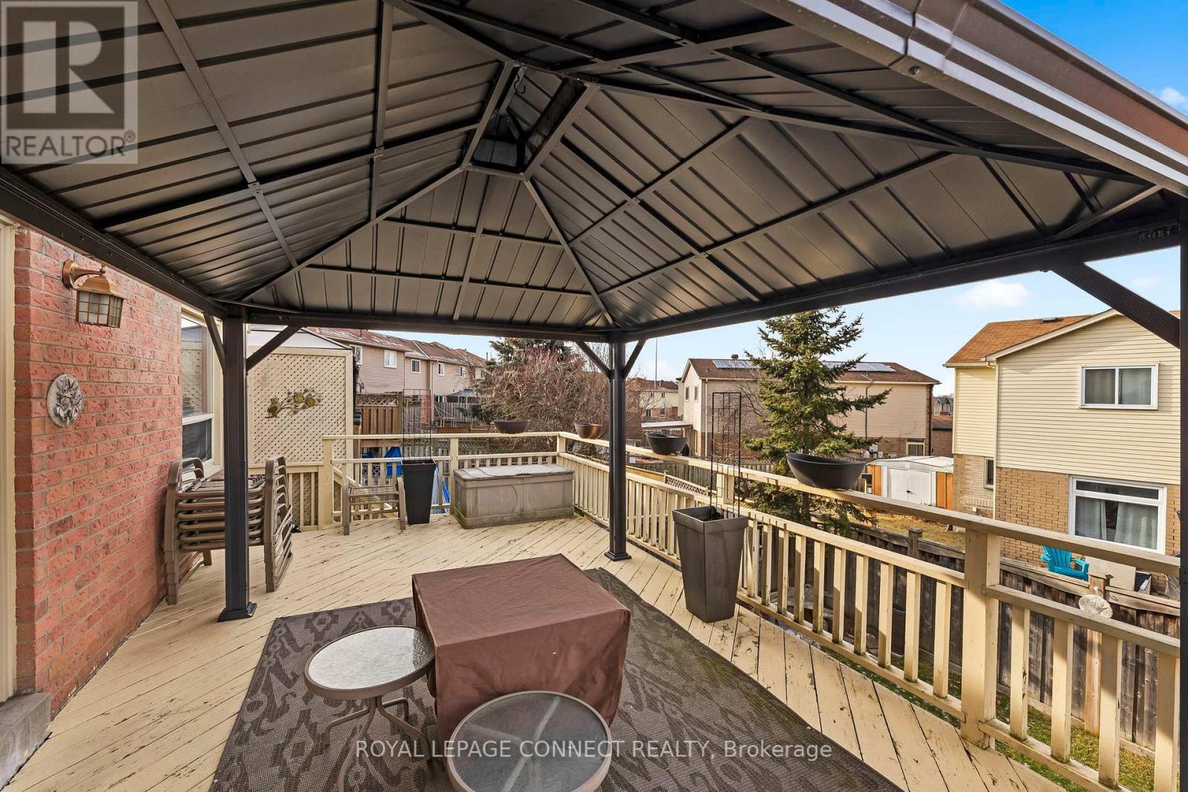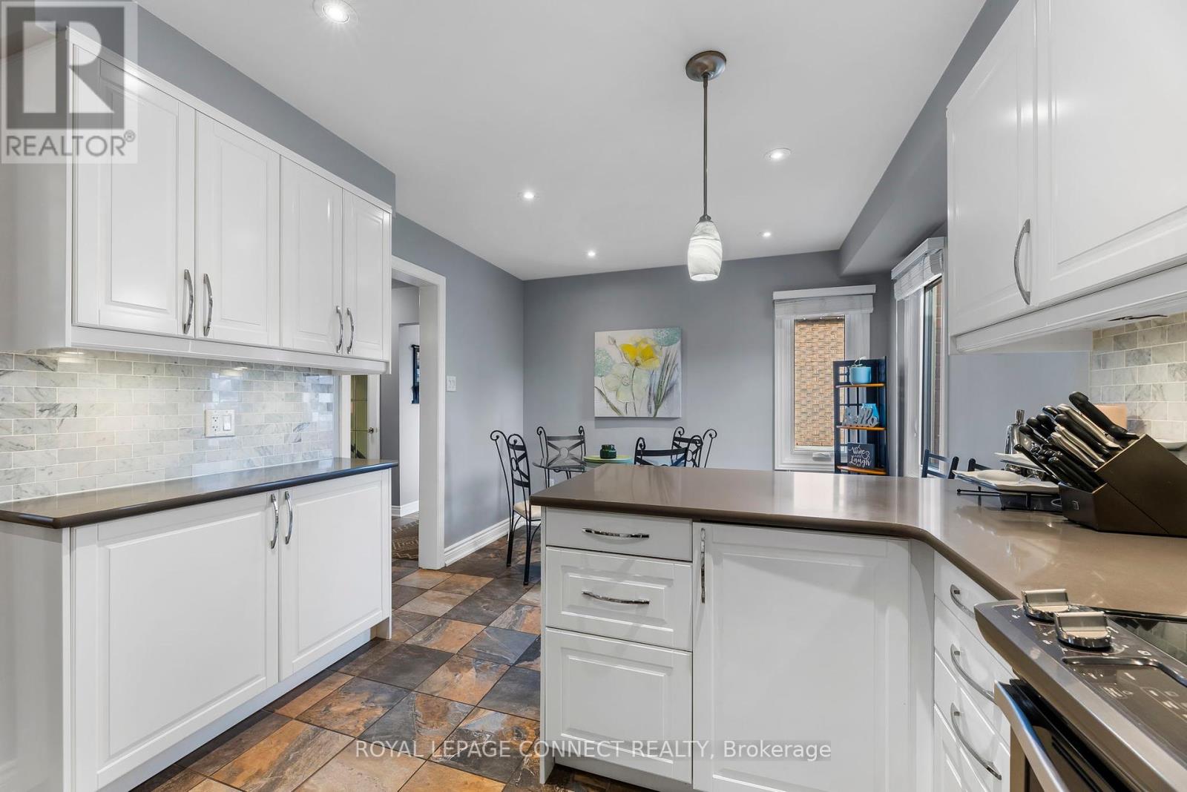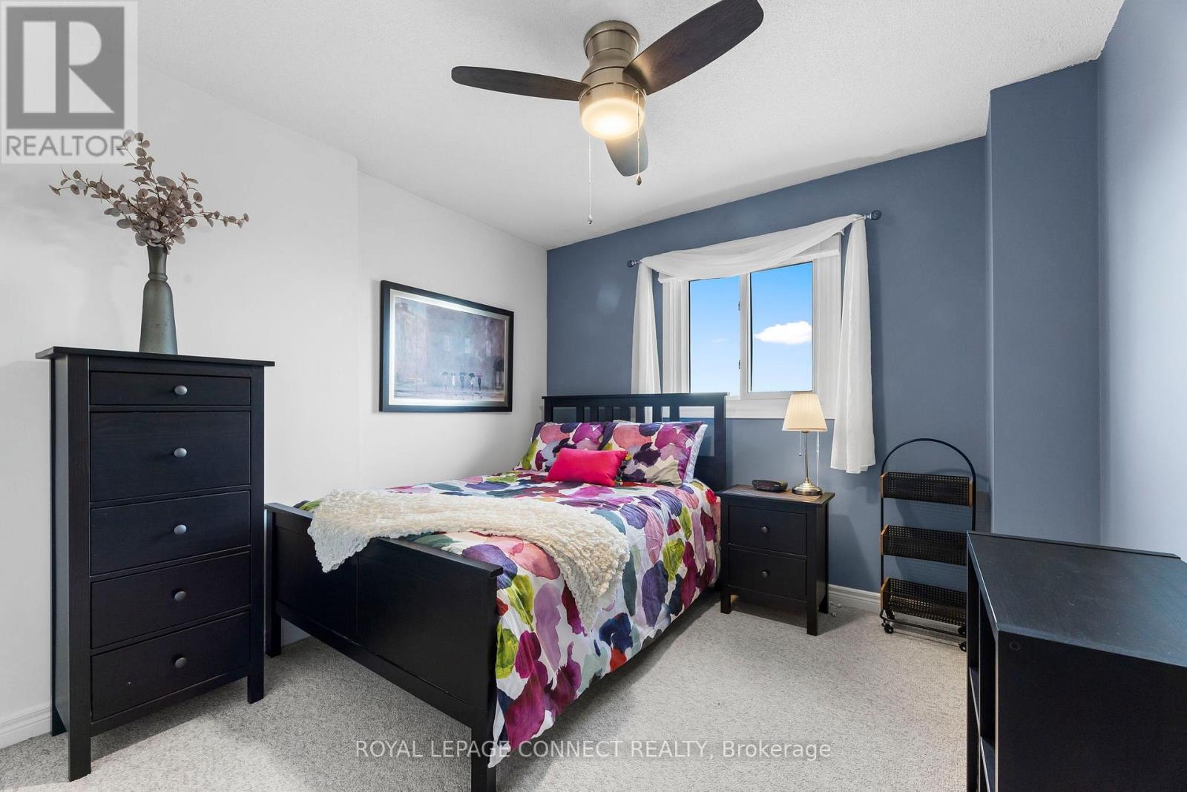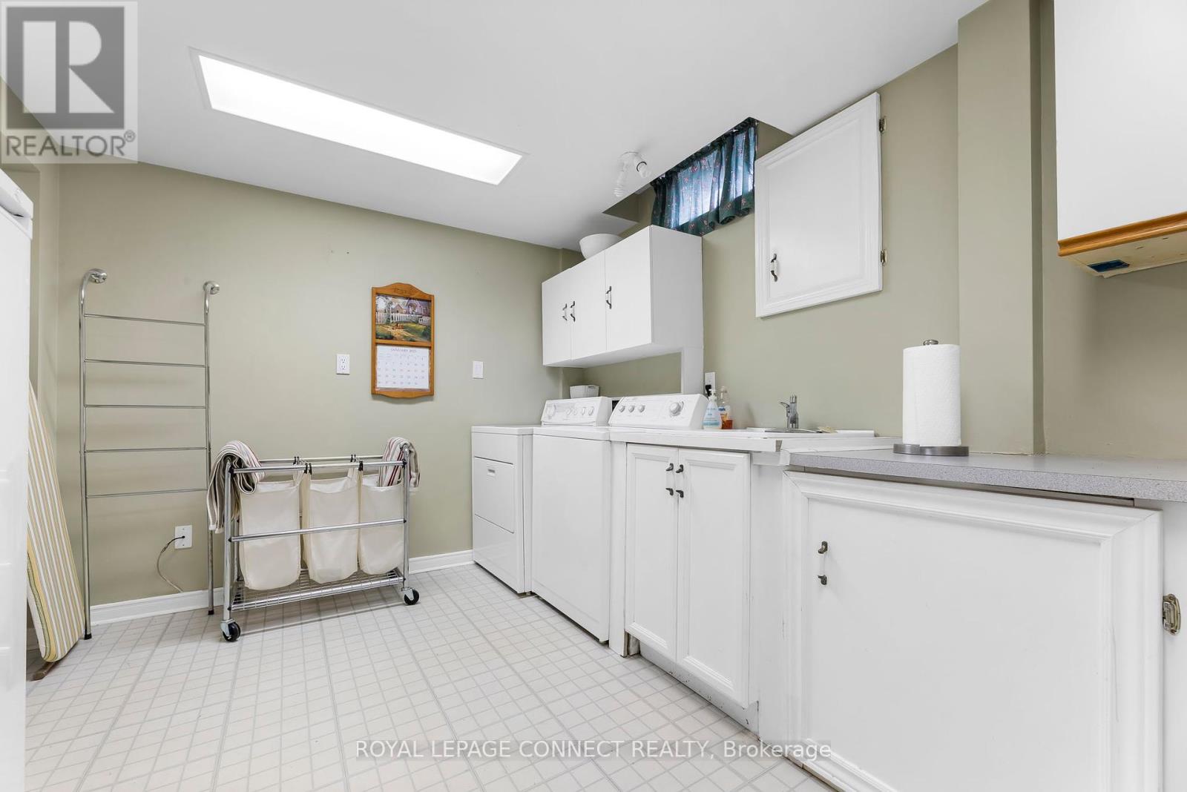72 Wright Crescent Ajax, Ontario L1S 6X1
$819,900
This stunning 3-bedroom, 3-bathroom **end-unit** townhouse in Central Ajax is a must-see! Featuring gleaming hardwood floors throughout the main level, a beautifully landscaped exterior, and a finished basement with a walkout, this home offers both style and functionality. All bathrooms and the kitchen have been tastefully upgraded, adding a modern touch throughout. As an end unit, enjoy added privacy and natural light. Perfectly located close to schools, shopping, dining, entertainment, places of worship, and major bus routes. Its also just minutes from the Ajax GO Station, making it ideal for commuters. Dont miss your chance to own this beautifully renovated home in a prime location!Write (id:24801)
Open House
This property has open houses!
2:00 pm
Ends at:4:00 pm
2:00 pm
Ends at:4:00 pm
Property Details
| MLS® Number | E11925114 |
| Property Type | Single Family |
| Community Name | Central |
| ParkingSpaceTotal | 3 |
Building
| BathroomTotal | 3 |
| BedroomsAboveGround | 3 |
| BedroomsTotal | 3 |
| Appliances | Water Heater, Blinds, Dishwasher, Dryer, Furniture, Microwave, Range, Refrigerator, Stove, Washer |
| BasementDevelopment | Finished |
| BasementType | Full (finished) |
| ConstructionStyleAttachment | Attached |
| CoolingType | Central Air Conditioning |
| ExteriorFinish | Brick |
| FlooringType | Hardwood, Carpeted, Laminate, Linoleum |
| FoundationType | Brick, Concrete |
| HalfBathTotal | 1 |
| HeatingFuel | Natural Gas |
| HeatingType | Forced Air |
| StoriesTotal | 2 |
| Type | Row / Townhouse |
| UtilityWater | Municipal Water |
Parking
| Attached Garage |
Land
| Acreage | No |
| Sewer | Sanitary Sewer |
| SizeDepth | 103 Ft |
| SizeFrontage | 42 Ft ,8 In |
| SizeIrregular | 42.68 X 103.06 Ft ; 29.16'/ Irregular |
| SizeTotalText | 42.68 X 103.06 Ft ; 29.16'/ Irregular |
| ZoningDescription | Residential |
Rooms
| Level | Type | Length | Width | Dimensions |
|---|---|---|---|---|
| Second Level | Primary Bedroom | 3.08 m | 4.76 m | 3.08 m x 4.76 m |
| Second Level | Bedroom 2 | 3.11 m | 4.25 m | 3.11 m x 4.25 m |
| Basement | Other | 3.85 m | 3.08 m | 3.85 m x 3.08 m |
| Basement | Living Room | 2.86 m | 4.26 m | 2.86 m x 4.26 m |
| Basement | Laundry Room | 2.92 m | 3.68 m | 2.92 m x 3.68 m |
| Main Level | Kitchen | 5.4 m | 3.14 m | 5.4 m x 3.14 m |
| Main Level | Living Room | 6.27 m | 3 m | 6.27 m x 3 m |
| Main Level | Dining Room | 2.99 m | 4.25 m | 2.99 m x 4.25 m |
https://www.realtor.ca/real-estate/27805705/72-wright-crescent-ajax-central-central
Interested?
Contact us for more information
Julia Esther Seaton
Salesperson
335 Bayly Street West
Ajax, Ontario L1S 6M2
































