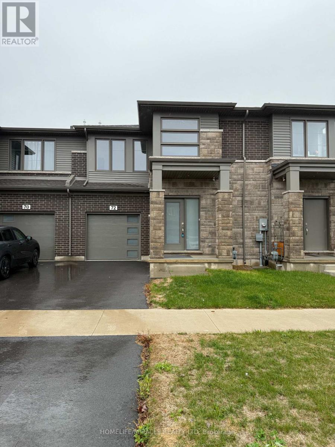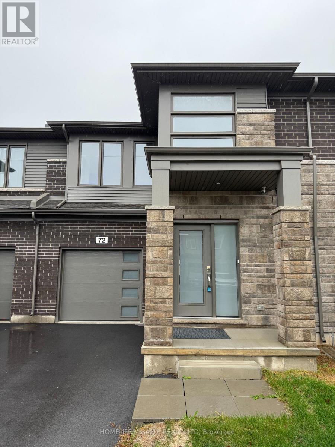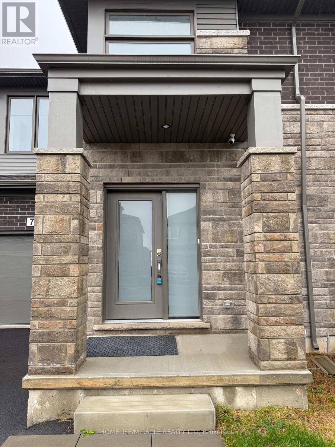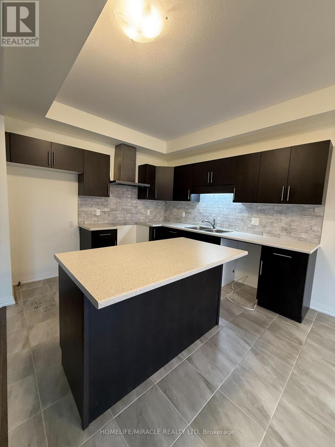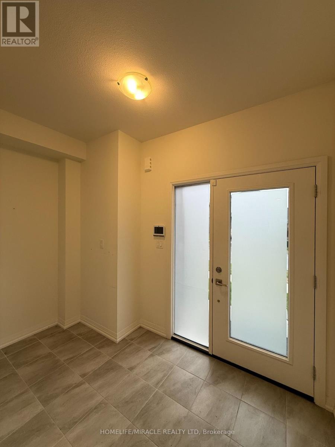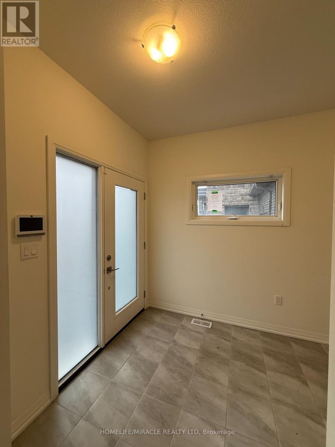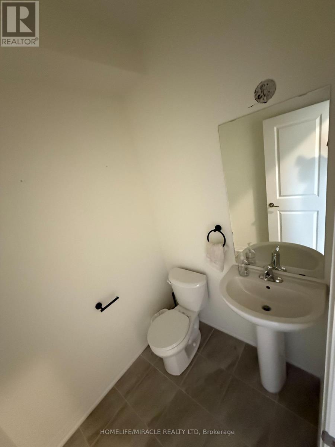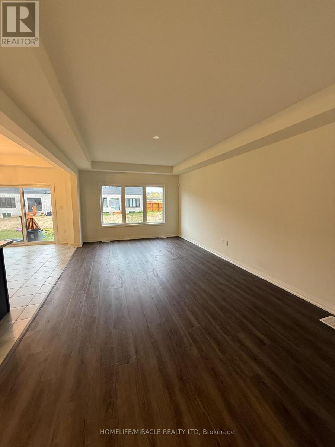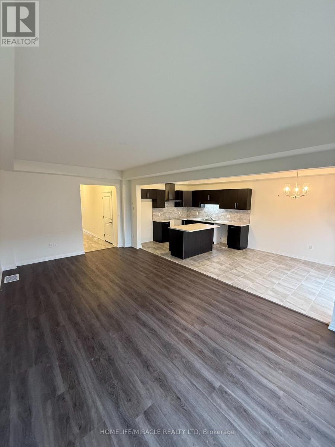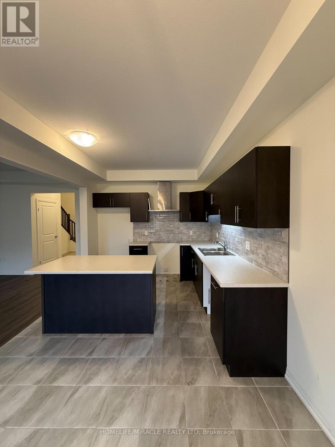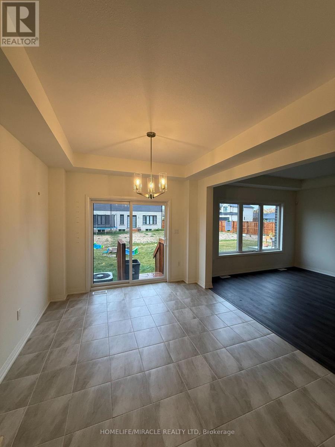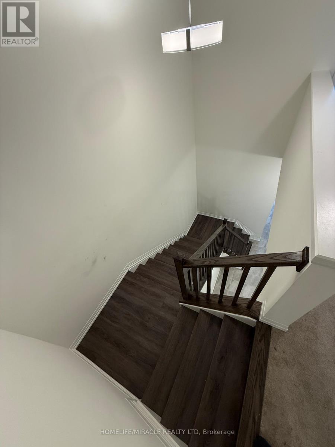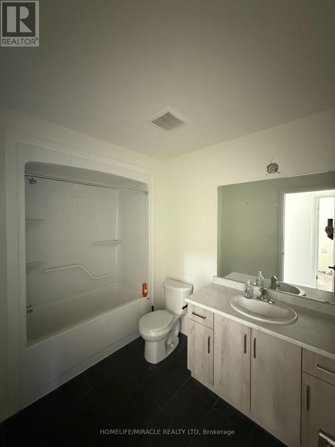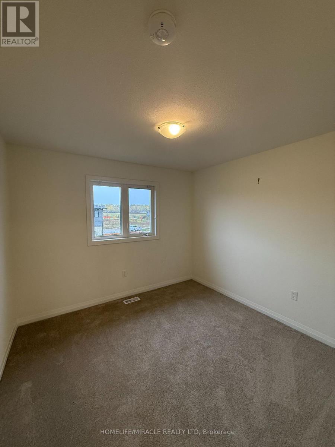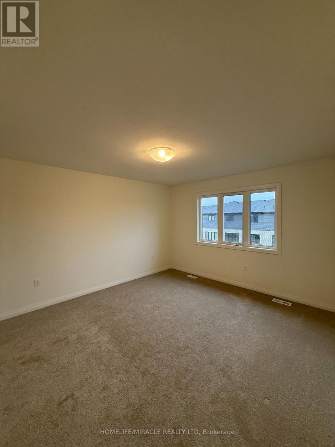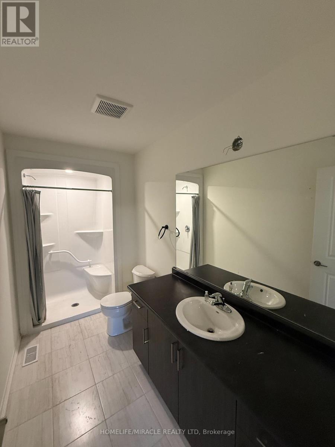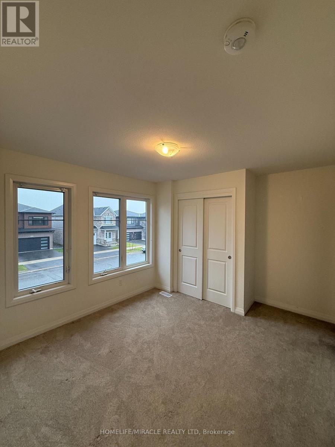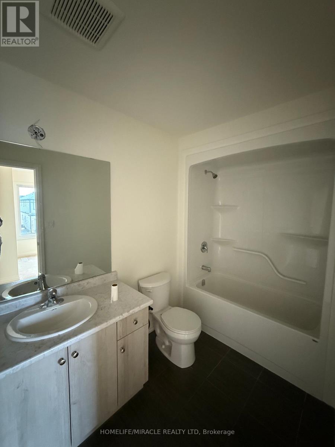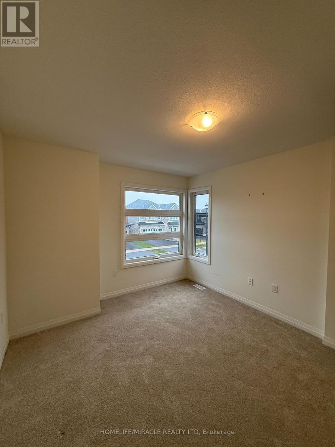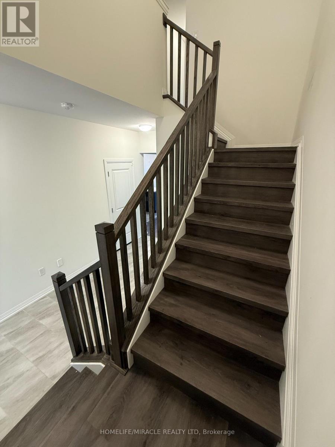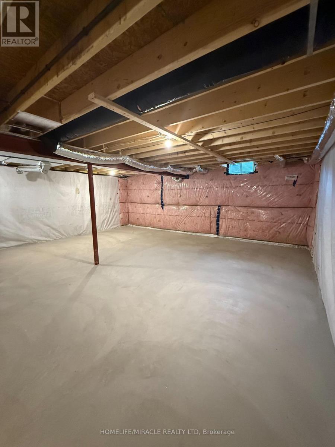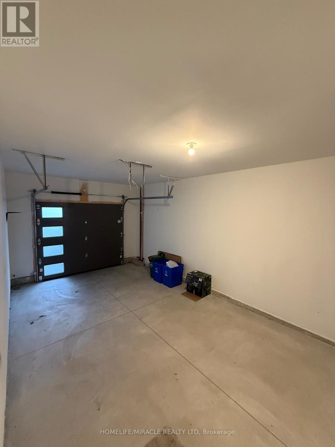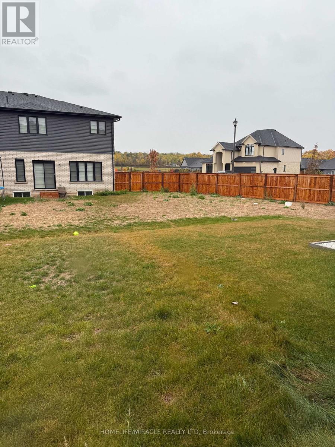72 Samuel Avenue Pelham, Ontario L0S 1E1
$659,000
Experience contemporary living in this newly built, thoughtfully designed, 4 bedroom, 2-storey home situated in a desirable, family-friendly neighborhood. Over 2000sq/ft of luxuray. The main floor showcases an open-concept layout with sleek laminate flooring, a spacious living area, and a bright dining space overlooking the backyard. The modern kitchen features a stylish centre island-perfect for daily living and entertaining guests. Upstairs, discover four generously sized bedrooms, including two with private en-suites, plus an additional full bathroom for added convenience. A perfect combination of comfort, space, and modern functionality-ideal for growing families. Don't miss this exceptional opportunity! (id:24801)
Property Details
| MLS® Number | X12517404 |
| Property Type | Single Family |
| Community Name | 662 - Fonthill |
| Amenities Near By | Park, Schools |
| Equipment Type | Water Heater |
| Features | Conservation/green Belt |
| Parking Space Total | 2 |
| Rental Equipment Type | Water Heater |
| Structure | Porch |
Building
| Bathroom Total | 4 |
| Bedrooms Above Ground | 4 |
| Bedrooms Total | 4 |
| Age | 0 To 5 Years |
| Basement Development | Unfinished |
| Basement Type | N/a (unfinished) |
| Construction Style Attachment | Attached |
| Cooling Type | Central Air Conditioning |
| Exterior Finish | Brick, Vinyl Siding |
| Flooring Type | Tile, Laminate, Carpeted |
| Foundation Type | Concrete |
| Half Bath Total | 1 |
| Heating Fuel | Natural Gas |
| Heating Type | Forced Air |
| Stories Total | 2 |
| Size Interior | 2,000 - 2,500 Ft2 |
| Type | Row / Townhouse |
| Utility Water | Municipal Water |
Parking
| Garage |
Land
| Acreage | No |
| Land Amenities | Park, Schools |
| Sewer | Sanitary Sewer |
| Size Depth | 98 Ft ,7 In |
| Size Frontage | 23 Ft ,9 In |
| Size Irregular | 23.8 X 98.6 Ft |
| Size Total Text | 23.8 X 98.6 Ft|under 1/2 Acre |
Rooms
| Level | Type | Length | Width | Dimensions |
|---|---|---|---|---|
| Second Level | Bathroom | 1.93 m | 2.85 m | 1.93 m x 2.85 m |
| Second Level | Bedroom 2 | 3.14 m | 3.02 m | 3.14 m x 3.02 m |
| Second Level | Primary Bedroom | 3.17 m | 4.14 m | 3.17 m x 4.14 m |
| Second Level | Laundry Room | 1.96 m | 1.68 m | 1.96 m x 1.68 m |
| Second Level | Bedroom 3 | 3.73 m | 3.17 m | 3.73 m x 3.17 m |
| Second Level | Bedroom 4 | 4.38 m | 3.23 m | 4.38 m x 3.23 m |
| Main Level | Foyer | 3.24 m | 1.79 m | 3.24 m x 1.79 m |
| Main Level | Living Room | 6.58 m | 3.79 m | 6.58 m x 3.79 m |
| Main Level | Kitchen | 6.58 m | 3.27 m | 6.58 m x 3.27 m |
Utilities
| Cable | Available |
| Electricity | Available |
| Sewer | Available |
https://www.realtor.ca/real-estate/29075752/72-samuel-avenue-pelham-fonthill-662-fonthill
Contact Us
Contact us for more information
Paul Pabla
Salesperson
(416) 564-3222
11a-5010 Steeles Ave. West
Toronto, Ontario M9V 5C6
(416) 747-9777
(416) 747-7135
www.homelifemiracle.com/


