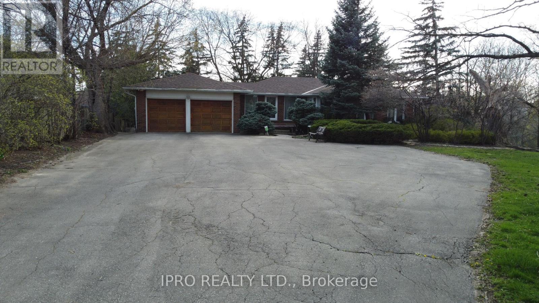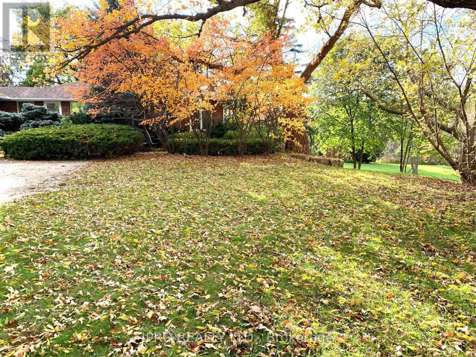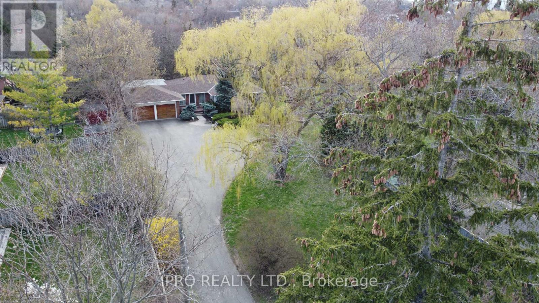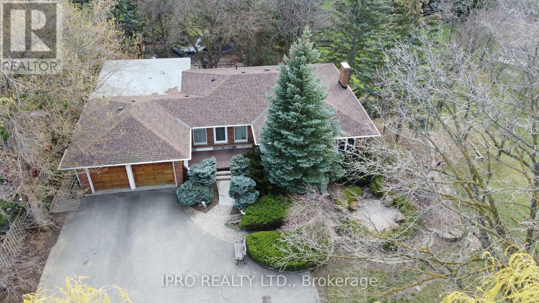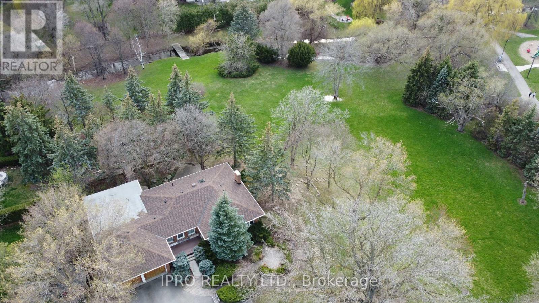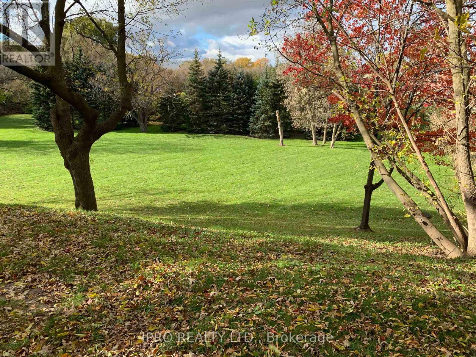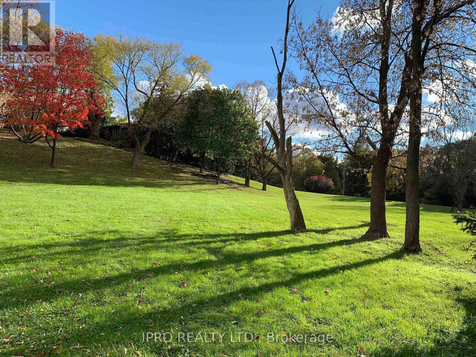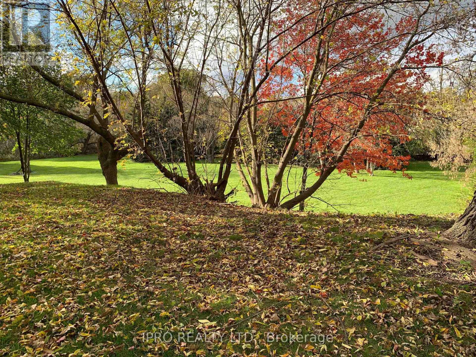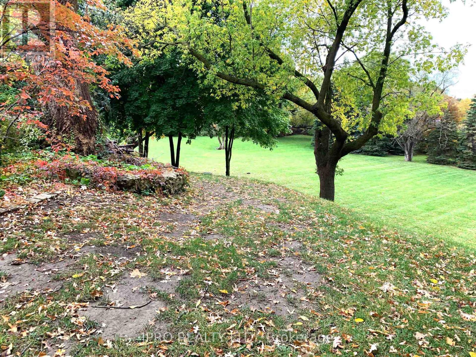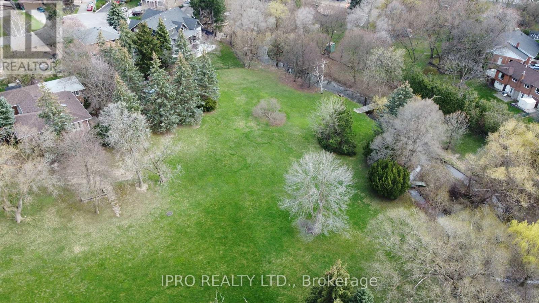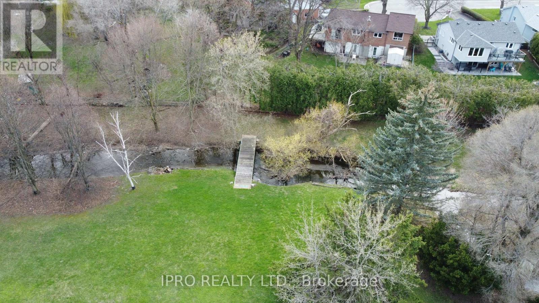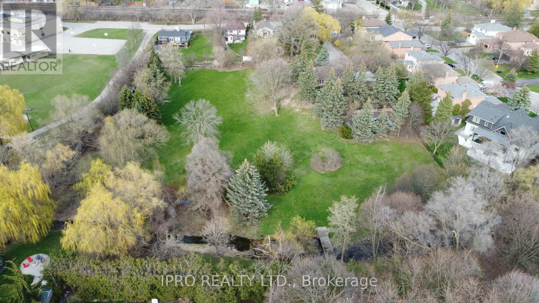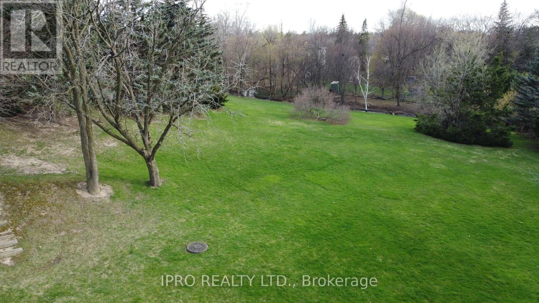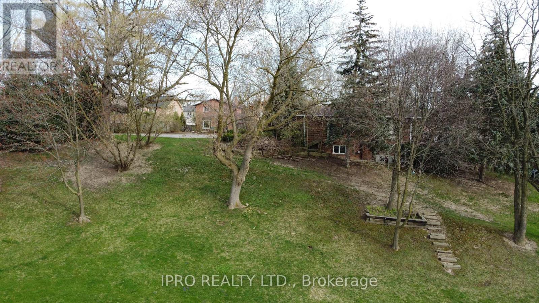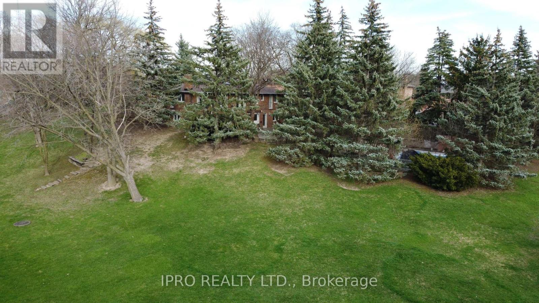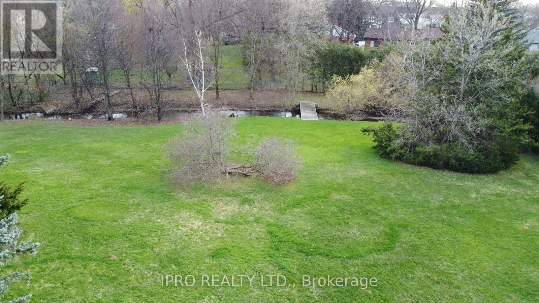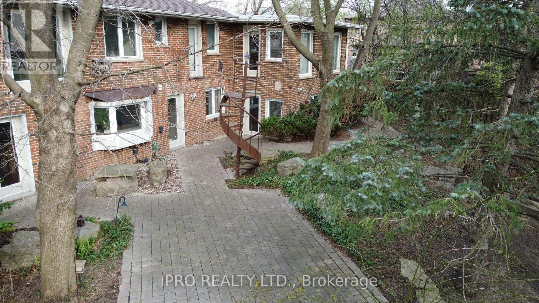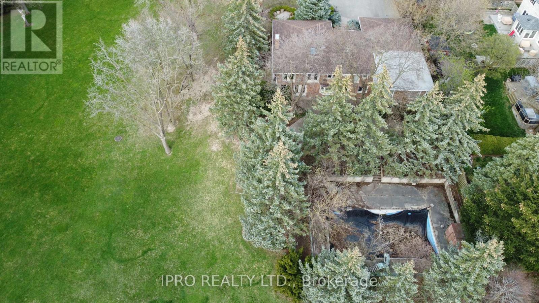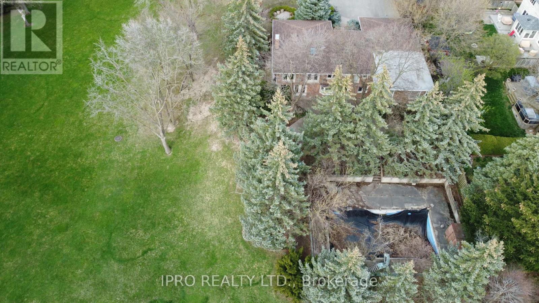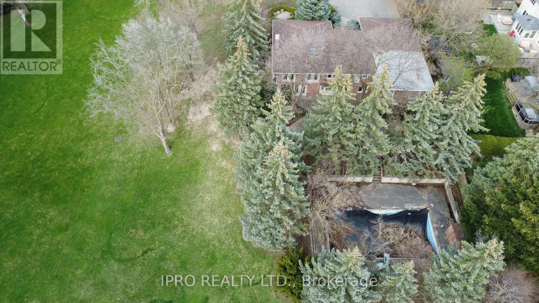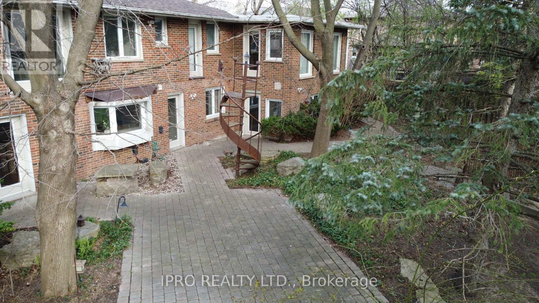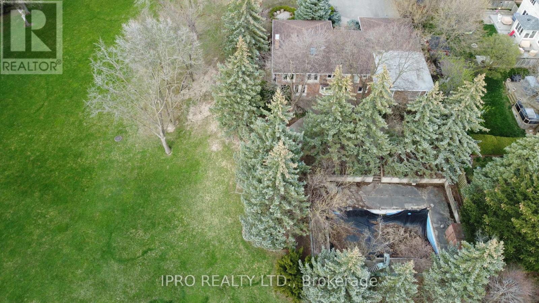72 Rutledge Rd Mississauga, Ontario L5M 1H4
$5,500,000
Welcome to THE ""LARGEST"" LOT IN STREETSVILLE! Approximately 3 Acres of Beautiful Property with a Zoning of R2-7, Perfect for Investors or Multi-Family Dwelling. Nestled amongst the Trees is a 3+2 Bedroom, 3300 Sq Ft Raised Bungalow with 6 Separate Entrances. Main Floor has a Family Room and Open Concept Living/Dining with Gas Fireplace and Large Windows Overlooking the Beautiful Private Backyard. Huge Primary Bedroom with 3 PCE Ensuite, Gas Fireplace, W/I Closet and W/O to Patio. 2nd Bedroom has 2 PCE Ensuite and W/I Closet. Large 3rd Bedroom with Double Closets and Large Windows. Lower Level has Open Concept Kitchen w/Island, Large Living/Dining with Gas Fireplace and W/O to Patio. Roughed in 5th Bedroom/Bathroom with Gas Fireplace (As Is), Sauna, Closet and W/O to Private Patio. The Backyard Oasis has an In-Ground Pool and a Place to Catch Fish in Mullet Creek, which Runs Through the Property. House and Pool Being Sold 'AS IS' Condition. **** EXTRAS **** House and In Ground Pool Sold 'As Is' Condition. (id:24801)
Property Details
| MLS® Number | W8242114 |
| Property Type | Single Family |
| Community Name | Streetsville |
| Community Features | School Bus |
| Features | Wooded Area, Conservation/green Belt |
| Parking Space Total | 12 |
| Pool Type | Inground Pool |
Building
| Bathroom Total | 4 |
| Bedrooms Above Ground | 3 |
| Bedrooms Below Ground | 2 |
| Bedrooms Total | 5 |
| Architectural Style | Raised Bungalow |
| Basement Development | Finished |
| Basement Features | Walk Out |
| Basement Type | N/a (finished) |
| Construction Style Attachment | Detached |
| Cooling Type | Wall Unit |
| Exterior Finish | Brick |
| Fireplace Present | Yes |
| Heating Fuel | Natural Gas |
| Heating Type | Baseboard Heaters |
| Stories Total | 1 |
| Type | House |
Parking
| Attached Garage |
Land
| Acreage | Yes |
| Size Irregular | 74 X 521 Ft |
| Size Total Text | 74 X 521 Ft|2 - 4.99 Acres |
| Surface Water | River/stream |
Rooms
| Level | Type | Length | Width | Dimensions |
|---|---|---|---|---|
| Lower Level | Kitchen | 4.66 m | 3.87 m | 4.66 m x 3.87 m |
| Lower Level | Living Room | 6.3 m | 4.5 m | 6.3 m x 4.5 m |
| Lower Level | Dining Room | 4.41 m | 3.96 m | 4.41 m x 3.96 m |
| Lower Level | Bedroom 4 | 3.5 m | 3.15 m | 3.5 m x 3.15 m |
| Lower Level | Bedroom 5 | 4.7 m | 4.4 m | 4.7 m x 4.4 m |
| Main Level | Living Room | 5.94 m | 4.1 m | 5.94 m x 4.1 m |
| Main Level | Dining Room | 3.4 m | 3 m | 3.4 m x 3 m |
| Main Level | Family Room | 4.81 m | 3.22 m | 4.81 m x 3.22 m |
| Main Level | Primary Bedroom | 6 m | 4.92 m | 6 m x 4.92 m |
| Main Level | Bedroom 2 | 3.47 m | 3.1 m | 3.47 m x 3.1 m |
| Main Level | Bedroom 3 | 4.51 m | 3.72 m | 4.51 m x 3.72 m |
https://www.realtor.ca/real-estate/26762670/72-rutledge-rd-mississauga-streetsville
Interested?
Contact us for more information
Leslie Logan
Salesperson
www.leslielogan.com/
facebook.com/leslie.logan.50
https://twitter.com/leslielogan1
www.linkedin.com/in/leslielogan

30 Eglinton Ave W. #c12
Mississauga, Ontario L5R 3E7
(905) 507-4776
(905) 507-4779
www.ipro-realty.ca/


