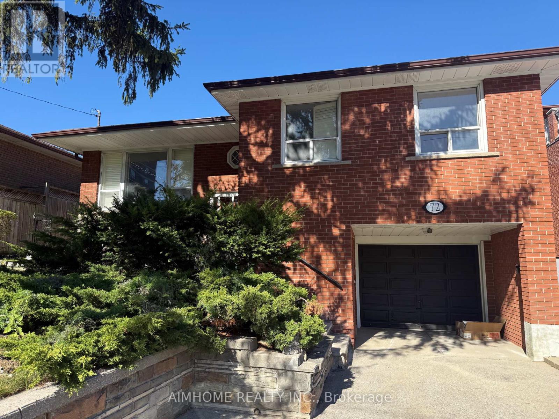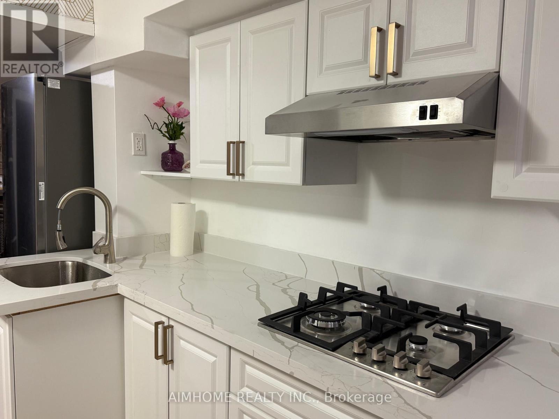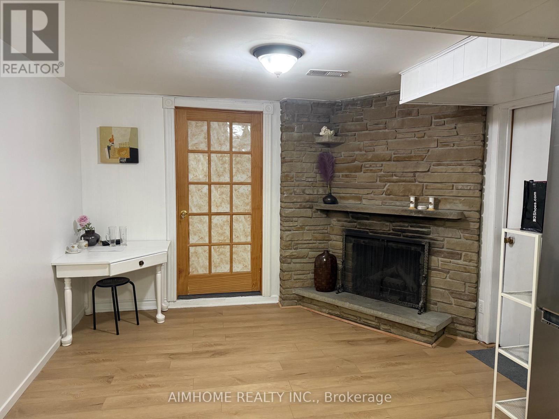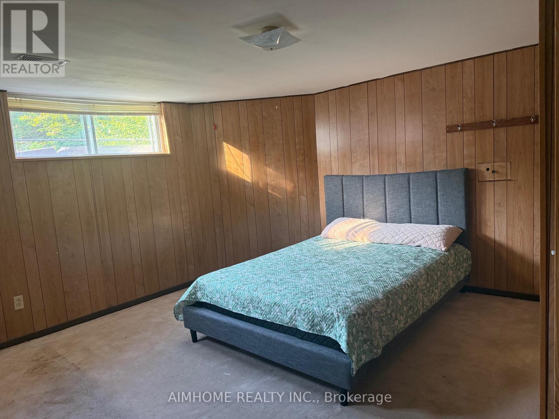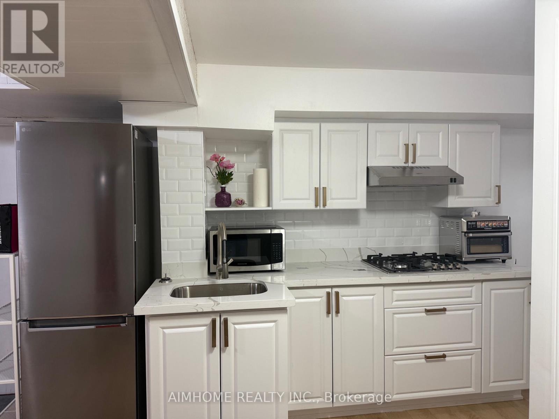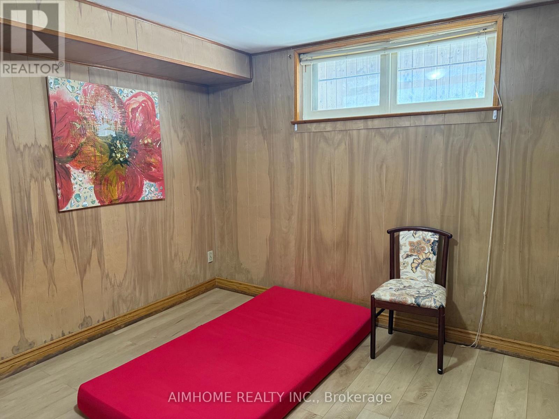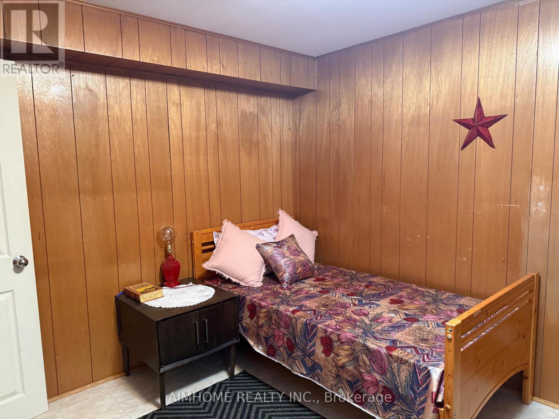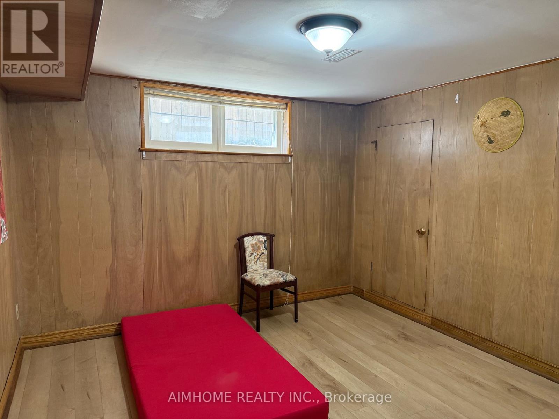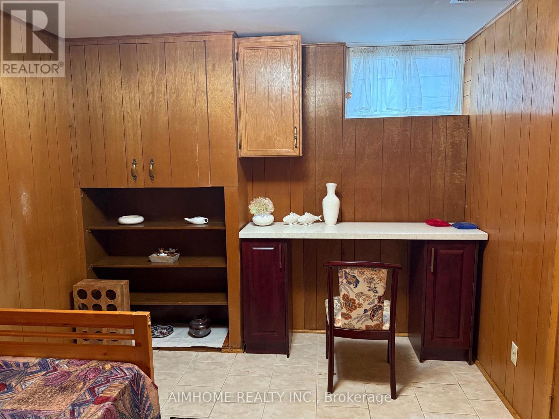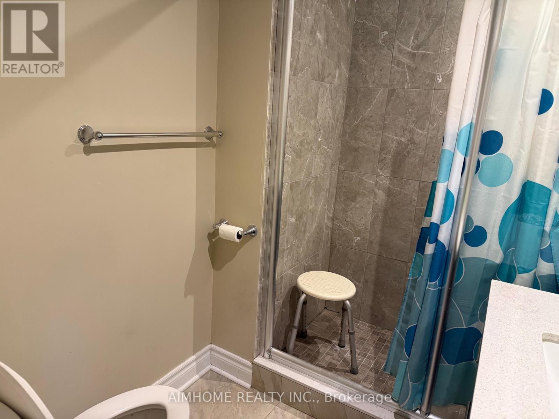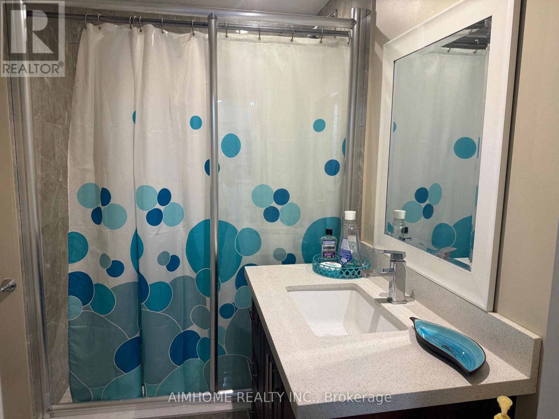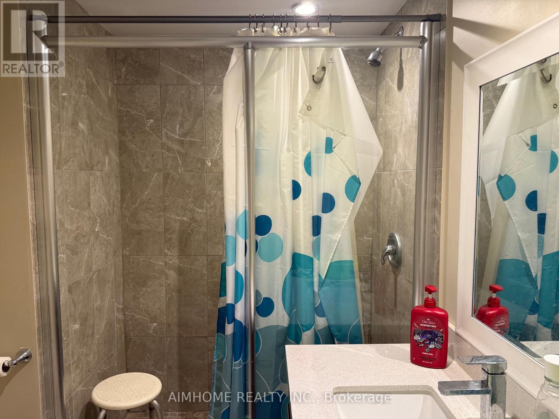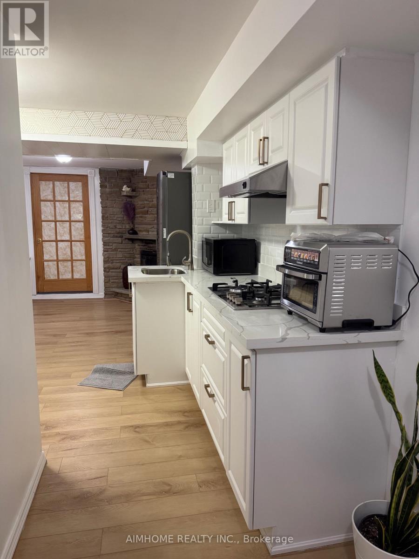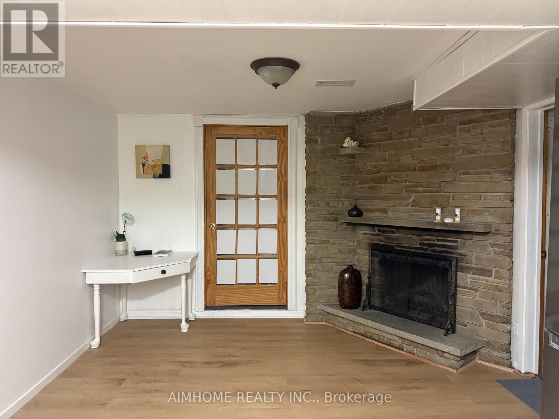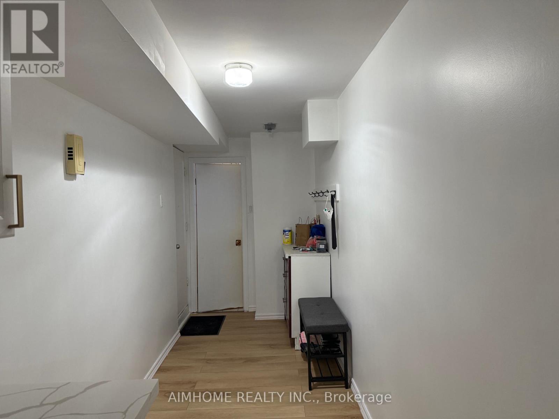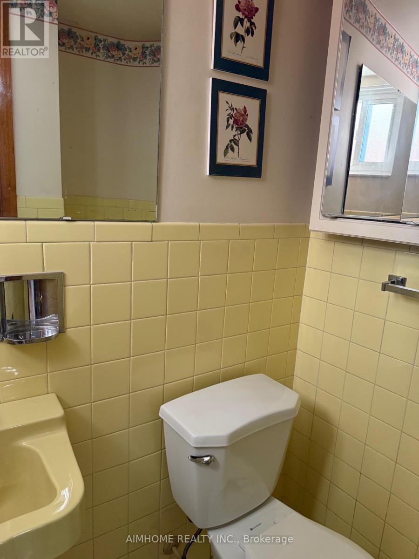72 La Rose Avenue Toronto, Ontario M9P 1B1
3 Bedroom
2 Bathroom
1,100 - 1,500 ft2
Bungalow
Fireplace
Central Air Conditioning
Forced Air
$2,350 Monthly
Great neighborhood! Near park ,school, and transportation. This new renovated 3 bedrooms 1.5 washroom basement units separate washer and dryer for tenants own use ,Gas cooktop. Free Wifi , ,furnished,.pwelcome new comers and students...easy showing .. (id:24801)
Property Details
| MLS® Number | W12467331 |
| Property Type | Single Family |
| Community Name | Humber Heights |
| Communication Type | High Speed Internet |
| Features | Carpet Free |
| Parking Space Total | 5 |
Building
| Bathroom Total | 2 |
| Bedrooms Above Ground | 3 |
| Bedrooms Total | 3 |
| Appliances | Water Heater |
| Architectural Style | Bungalow |
| Basement Development | Finished |
| Basement Type | N/a (finished) |
| Construction Style Attachment | Detached |
| Cooling Type | Central Air Conditioning |
| Exterior Finish | Brick |
| Fireplace Present | Yes |
| Foundation Type | Concrete |
| Half Bath Total | 1 |
| Heating Fuel | Natural Gas |
| Heating Type | Forced Air |
| Stories Total | 1 |
| Size Interior | 1,100 - 1,500 Ft2 |
| Type | House |
| Utility Water | Municipal Water |
Parking
| Attached Garage | |
| Garage |
Land
| Acreage | No |
| Sewer | Septic System |
| Size Depth | 175 Ft |
| Size Frontage | 46 Ft |
| Size Irregular | 46 X 175 Ft |
| Size Total Text | 46 X 175 Ft |
Rooms
| Level | Type | Length | Width | Dimensions |
|---|---|---|---|---|
| Basement | Bedroom | 16 m | 14 m | 16 m x 14 m |
| Basement | Bedroom 2 | 15 m | 12 m | 15 m x 12 m |
| Basement | Bedroom 3 | 12 m | 8 m | 12 m x 8 m |
| Basement | Kitchen | 18 m | 4 m | 18 m x 4 m |
| Basement | Bathroom | 8 m | 6 m | 8 m x 6 m |
| Basement | Bathroom | 3 m | 4 m | 3 m x 4 m |
https://www.realtor.ca/real-estate/29000524/72-la-rose-avenue-toronto-humber-heights-humber-heights
Contact Us
Contact us for more information
Amee Liu
Salesperson
Aimhome Realty Inc.
(416) 490-0880
(416) 490-8850
www.aimhomerealty.ca/


