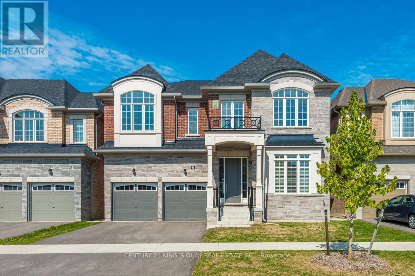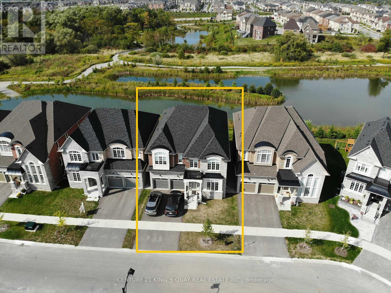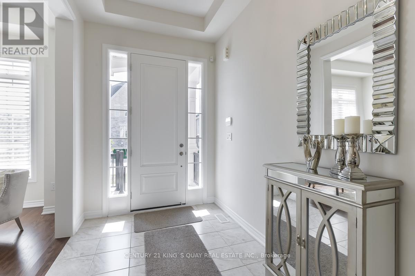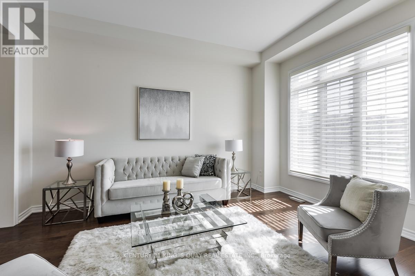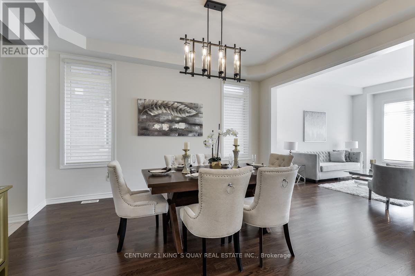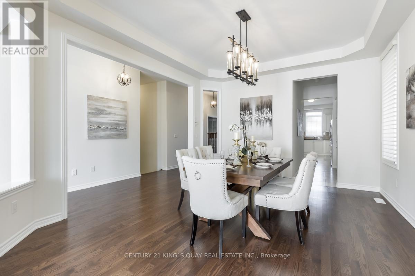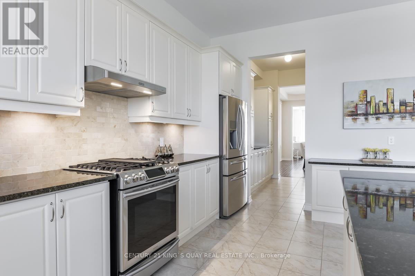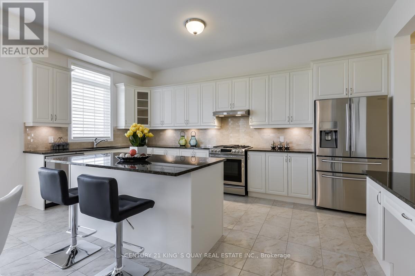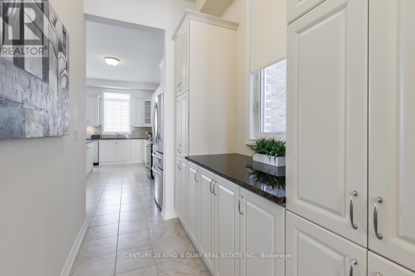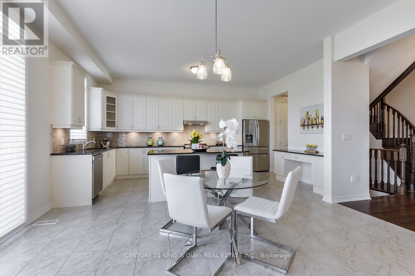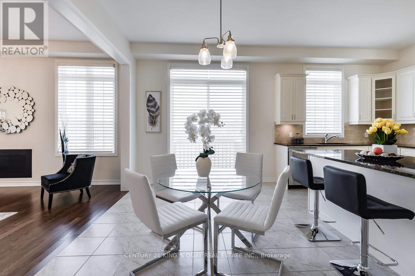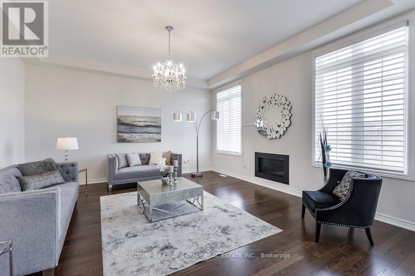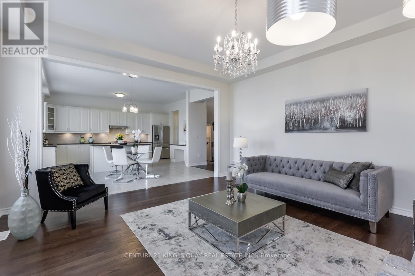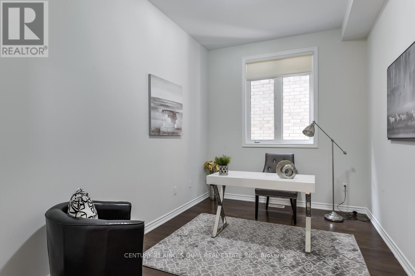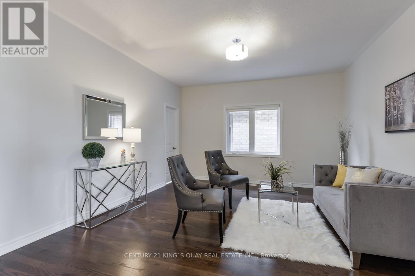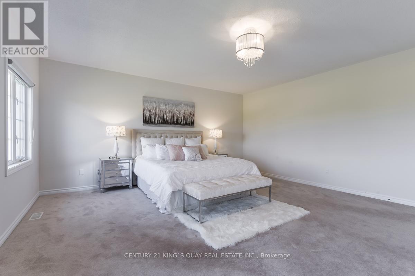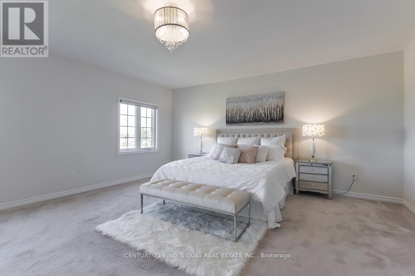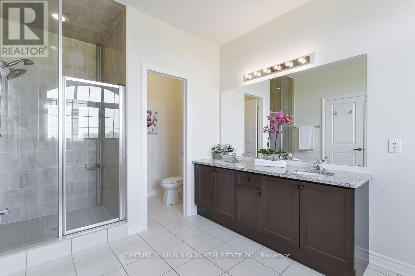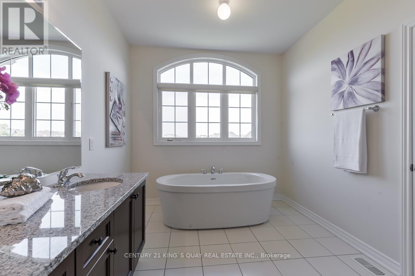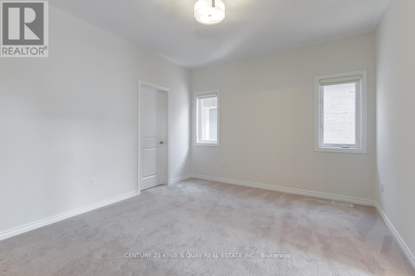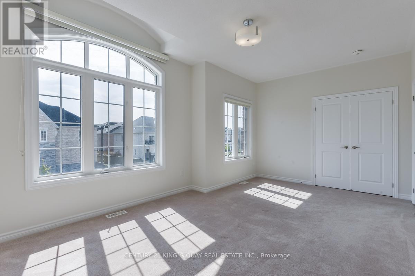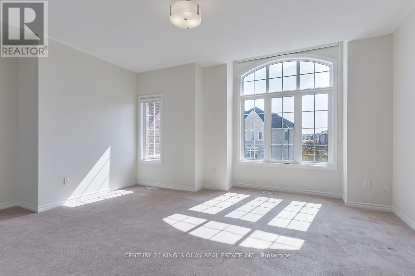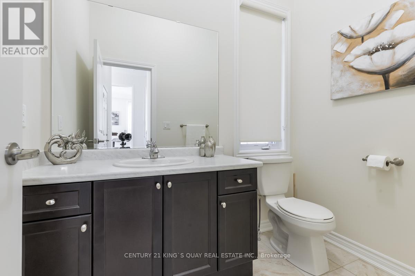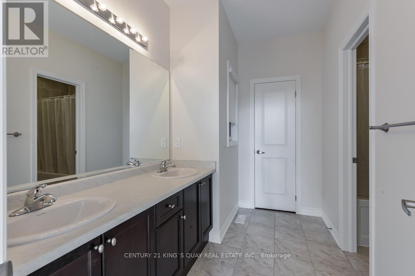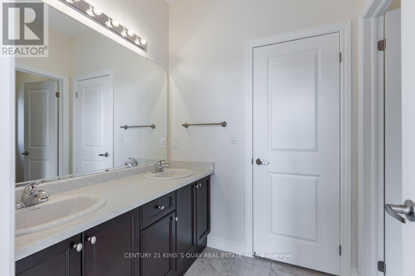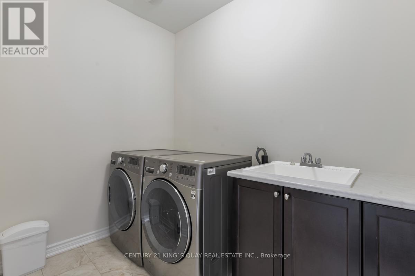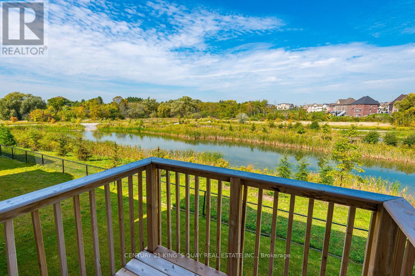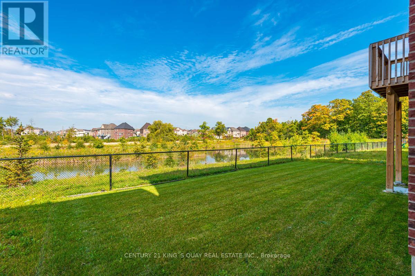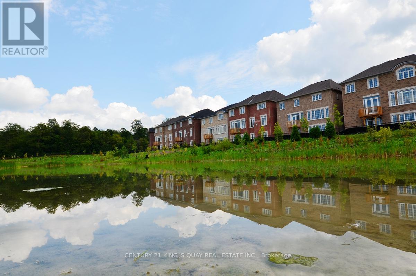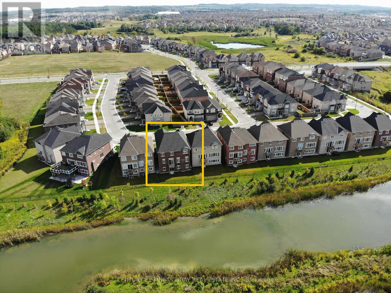72 Joseph Hartman Crescent Aurora, Ontario L4G 1C9
$5,600 Monthly
*Back Onto Pond And Ravine*4010 Sq.Ft. 4Br Executive Home W/Double Garage And W/O Basement W/9' Ceilings! Freshly Painted and Professionally Cleaned. Newly Updated Washrooms And Pot Lights, HardwoodFlr & 10' Ceilings On Main, Centre Island W/ Breakfast Bar, Granite Counter, S/S Appliances, Office W/French Doors, Spacious And Functional 4Brs Plus Media Loft & Laundry Rm On 2nd. Close To Hwy 404, Parks, Stores, Schools And All Amenities. Furniture in photos NOT included. (id:24801)
Property Details
| MLS® Number | N12453959 |
| Property Type | Single Family |
| Community Name | Rural Aurora |
| Equipment Type | Water Heater |
| Features | In Suite Laundry |
| Parking Space Total | 4 |
| Rental Equipment Type | Water Heater |
Building
| Bathroom Total | 4 |
| Bedrooms Above Ground | 4 |
| Bedrooms Below Ground | 1 |
| Bedrooms Total | 5 |
| Appliances | Garage Door Opener Remote(s), Central Vacuum, Dishwasher, Dryer, Hood Fan, Stove, Washer, Refrigerator |
| Basement Development | Unfinished |
| Basement Features | Walk Out |
| Basement Type | N/a (unfinished), N/a |
| Construction Style Attachment | Detached |
| Cooling Type | Central Air Conditioning |
| Exterior Finish | Brick, Stone |
| Fireplace Present | Yes |
| Flooring Type | Hardwood, Ceramic, Carpeted |
| Foundation Type | Concrete |
| Half Bath Total | 1 |
| Heating Fuel | Natural Gas |
| Heating Type | Forced Air |
| Stories Total | 2 |
| Size Interior | 3,500 - 5,000 Ft2 |
| Type | House |
| Utility Water | Municipal Water |
Parking
| Garage |
Land
| Acreage | No |
| Sewer | Sanitary Sewer |
| Size Depth | 30 M |
| Size Frontage | 13.7 M |
| Size Irregular | 13.7 X 30 M |
| Size Total Text | 13.7 X 30 M |
Rooms
| Level | Type | Length | Width | Dimensions |
|---|---|---|---|---|
| Second Level | Media | 4.55 m | 4.14 m | 4.55 m x 4.14 m |
| Second Level | Primary Bedroom | 5.99 m | 5.49 m | 5.99 m x 5.49 m |
| Second Level | Bedroom 2 | 4.93 m | 4.01 m | 4.93 m x 4.01 m |
| Second Level | Bedroom 3 | 5.49 m | 3.66 m | 5.49 m x 3.66 m |
| Second Level | Bedroom 4 | 4.12 m | 3.66 m | 4.12 m x 3.66 m |
| Main Level | Living Room | 4.21 m | 3.35 m | 4.21 m x 3.35 m |
| Main Level | Dining Room | 4.88 m | 4.12 m | 4.88 m x 4.12 m |
| Main Level | Family Room | 5.18 m | 4.83 m | 5.18 m x 4.83 m |
| Main Level | Kitchen | 5.44 m | 2.74 m | 5.44 m x 2.74 m |
| Main Level | Eating Area | 4.83 m | 3.18 m | 4.83 m x 3.18 m |
| Main Level | Office | 4.32 m | 2.77 m | 4.32 m x 2.77 m |
https://www.realtor.ca/real-estate/28971276/72-joseph-hartman-crescent-aurora-rural-aurora
Contact Us
Contact us for more information
Michael Yang
Broker
www.mrkey.ca/
www.facebook.com/MrKeyRealty/
twitter.com/mrkeyrealty
ca.linkedin.com/in/mrkeyrealty
7303 Warden Ave #101
Markham, Ontario L3R 5Y6
(905) 940-3428
(905) 940-0293
kingsquayrealestate.c21.ca/


