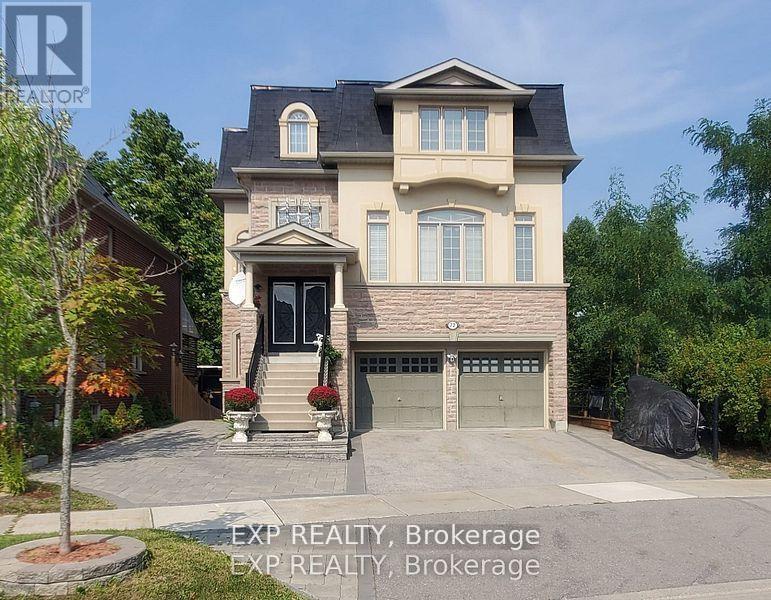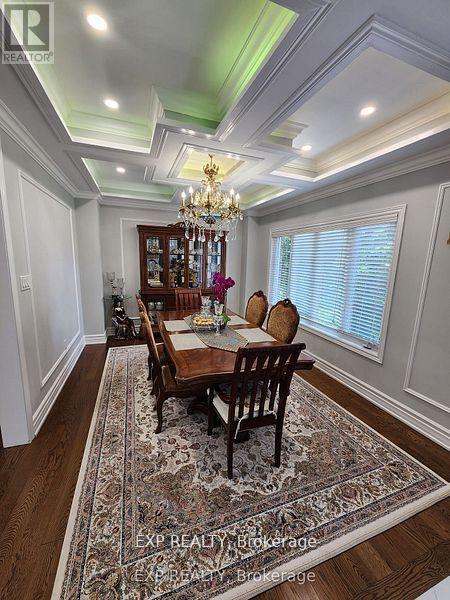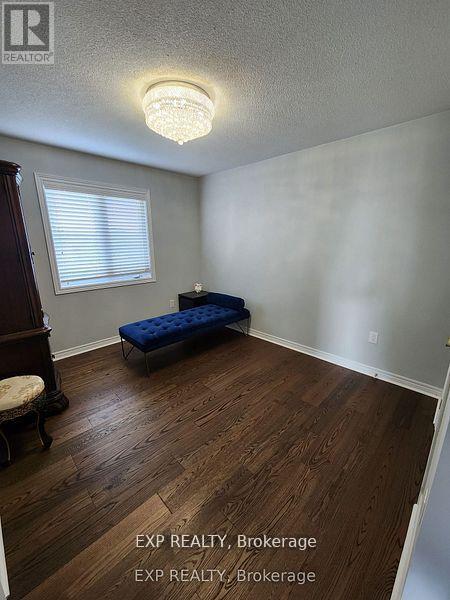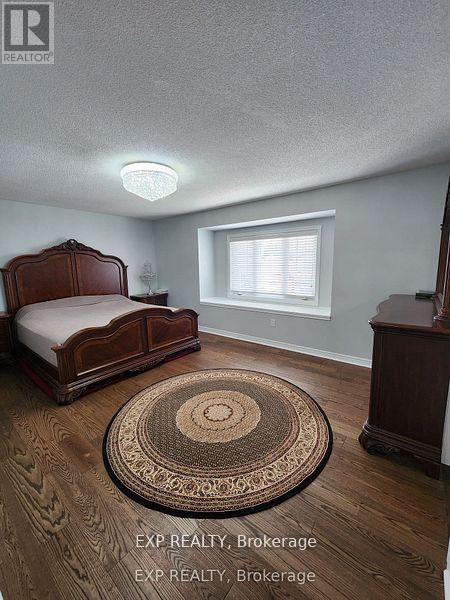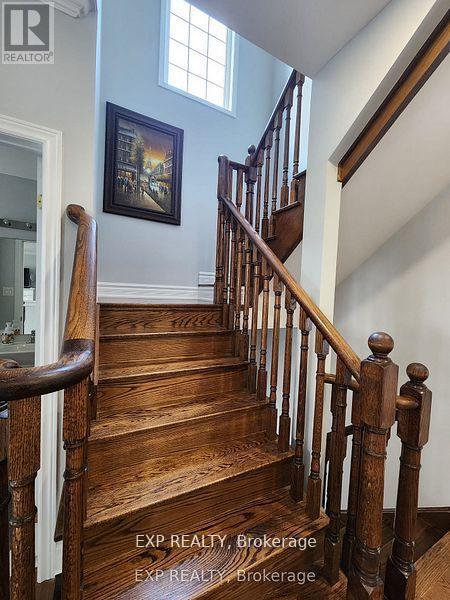72 Headwater Crescent Richmond Hill, Ontario L4C 0T2
$3,900 Monthly
Beautifully set in a serene location backing onto a ravine and surrounded by green space with a big balcony. Close to the popular Lake Wilcox and shopping places nearby. Spectacular Home & View to Kill! Ravine conservation setting, Creek and Pond Just Outside Your Balcony Doors From your Kitchen. 4 Bedroom, 2 full Bathrooms on the 2nd floor and 1 washroom on the main floor. With 2 parking spaces, one in the garage and the second outside. Access from the garage and main entrance, you have no access to the Basement and bachelor above it. The place is furnished but can be removed if needed. Tenants will be responsible for paying 50% of utilities and for the snow removal. ** This is a linked property.** (id:24801)
Property Details
| MLS® Number | N9417379 |
| Property Type | Single Family |
| Neigbourhood | Wilcox Lake |
| Community Name | Oak Ridges |
| Amenities Near By | Park |
| Features | Ravine |
| Parking Space Total | 2 |
| View Type | View |
Building
| Bathroom Total | 3 |
| Bedrooms Above Ground | 4 |
| Bedrooms Total | 4 |
| Appliances | Water Heater |
| Construction Style Attachment | Detached |
| Cooling Type | Central Air Conditioning |
| Exterior Finish | Brick, Stucco |
| Fireplace Present | Yes |
| Fireplace Total | 1 |
| Foundation Type | Concrete |
| Half Bath Total | 1 |
| Heating Fuel | Natural Gas |
| Heating Type | Forced Air |
| Stories Total | 3 |
| Size Interior | 2,500 - 3,000 Ft2 |
| Type | House |
| Utility Water | Municipal Water |
Parking
| Attached Garage |
Land
| Acreage | No |
| Land Amenities | Park |
| Sewer | Sanitary Sewer |
Rooms
| Level | Type | Length | Width | Dimensions |
|---|---|---|---|---|
| Third Level | Primary Bedroom | 17.58 m | 13.81 m | 17.58 m x 13.81 m |
| Third Level | Bedroom 2 | 10 m | 10 m | 10 m x 10 m |
| Third Level | Bedroom 3 | 11.71 m | 10 m | 11.71 m x 10 m |
| Third Level | Bedroom 4 | 12 m | 11.18 m | 12 m x 11.18 m |
| Ground Level | Kitchen | 12 m | 11.64 m | 12 m x 11.64 m |
| Ground Level | Eating Area | 15.09 m | 10 m | 15.09 m x 10 m |
| Ground Level | Family Room | 14.79 m | 10.99 m | 14.79 m x 10.99 m |
| Ground Level | Living Room | 18.2 m | 14.99 m | 18.2 m x 14.99 m |
Contact Us
Contact us for more information
Ray Ahmadi
Salesperson
4711 Yonge St 10th Flr, 106430
Toronto, Ontario M2N 6K8
(866) 530-7737



