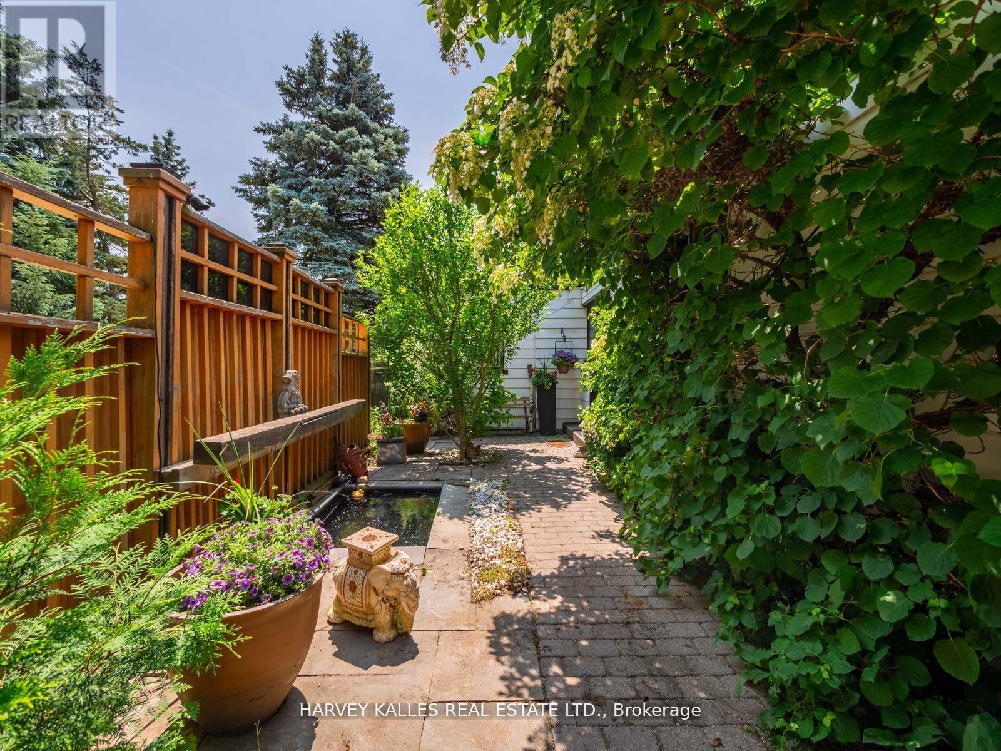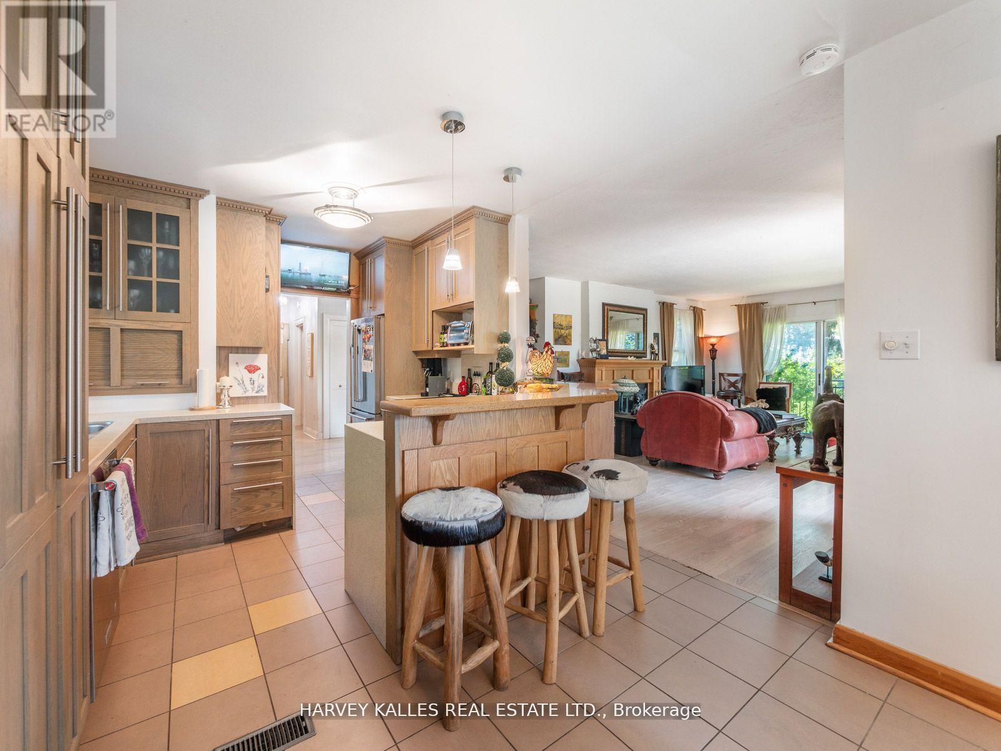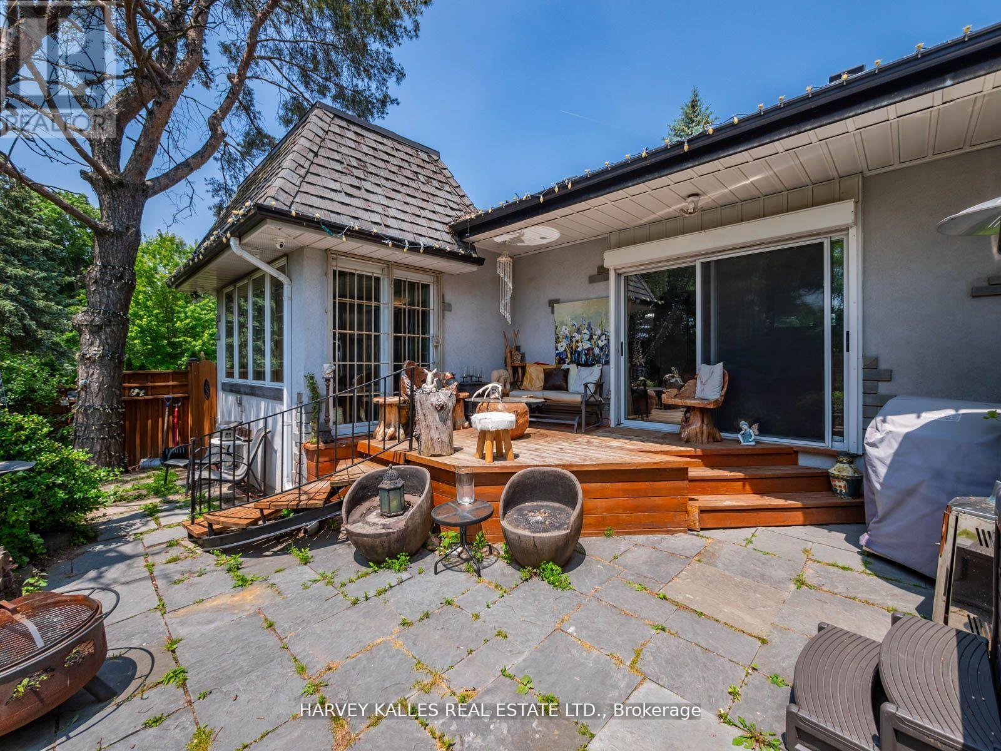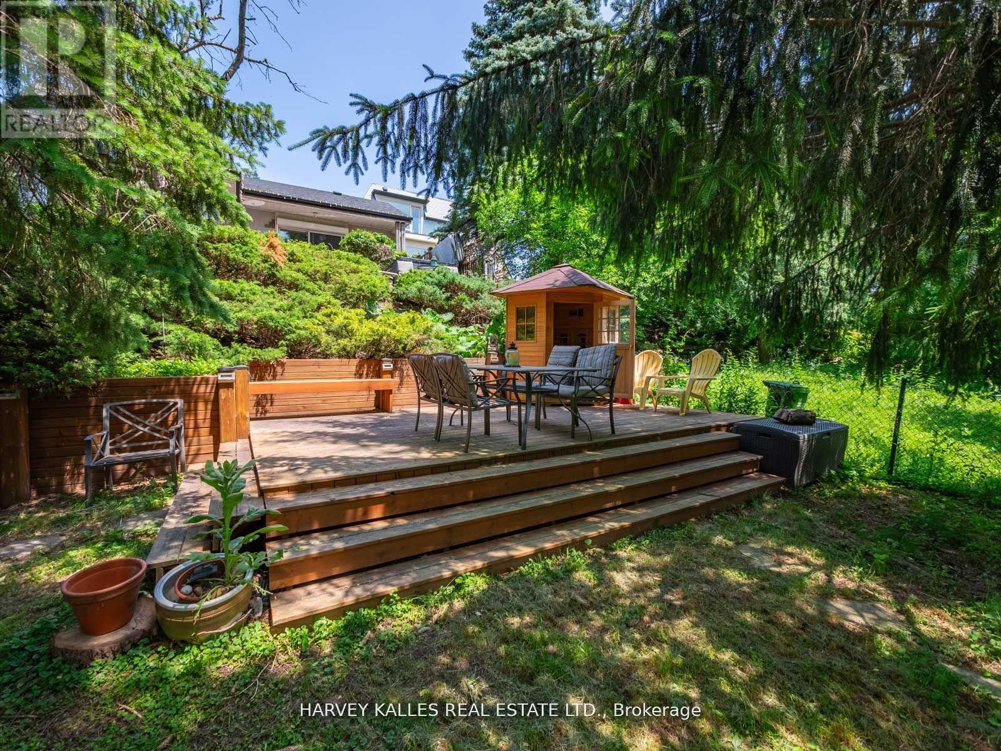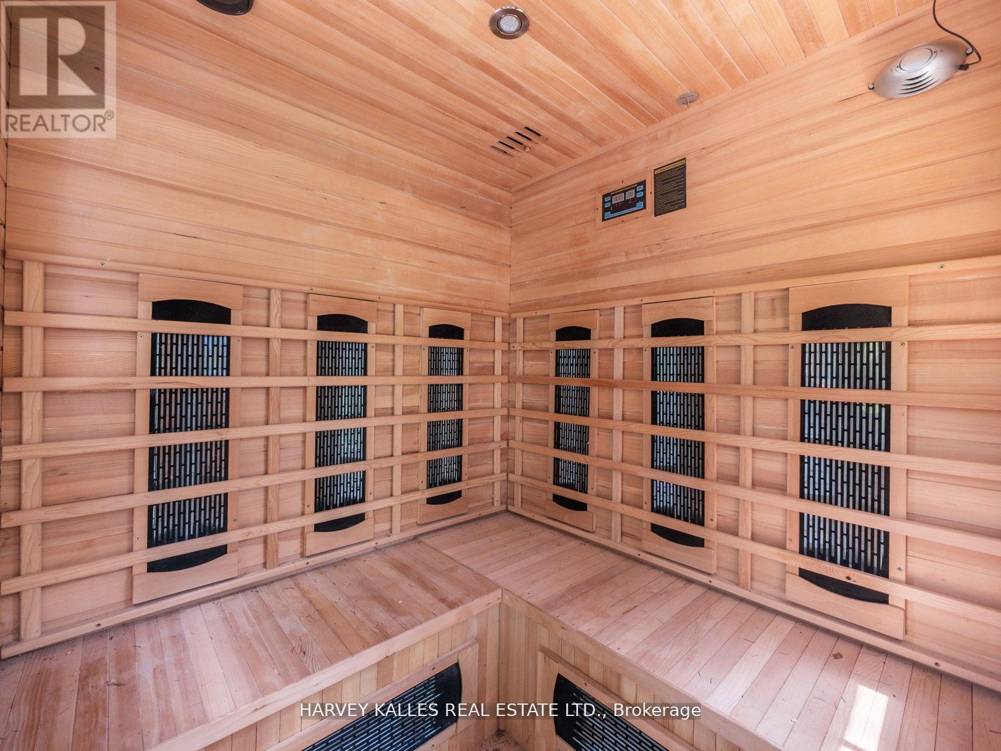72 Gwendolen Crescent Toronto, Ontario M2N 2L7
$1,999,000
This Exquisite, Rare Magical Ravine Boasts Awe-Inspiring Unobstructed Panoramic Views That Are Truly Invaluable. Live -Renovate, Build or Land Hold on this beautiful lot Nestled Within a Secluded Locale, This Property Finds Itself Amidst A Collection Of Distinguished Multimillion-Dollar Homes. Additionally, It Backs Onto The West Don River Valley Conservation Area and Earl Bales Ski Hill, Featuring A Stairway And Private Access For Your Convenience. With 1+1 Bedrooms And 2 Bathrooms, Fireplace. Separate Newly Renovated Basement Unit With Own Entrance. **** EXTRAS **** Extremely RARE opportunity to live in on a tranquil ravine setting. Lots of Table Land. (id:24801)
Property Details
| MLS® Number | C9398469 |
| Property Type | Single Family |
| Community Name | Lansing-Westgate |
| Amenities Near By | Park, Public Transit, Schools |
| Features | Ravine |
| Parking Space Total | 4 |
Building
| Bathroom Total | 2 |
| Bedrooms Above Ground | 1 |
| Bedrooms Below Ground | 1 |
| Bedrooms Total | 2 |
| Appliances | Blinds, Freezer, Hot Tub, Microwave, Refrigerator, Sauna, Stove, Water Softener |
| Architectural Style | Bungalow |
| Basement Development | Partially Finished |
| Basement Type | N/a (partially Finished) |
| Construction Style Attachment | Detached |
| Cooling Type | Central Air Conditioning |
| Exterior Finish | Aluminum Siding, Concrete |
| Fireplace Present | Yes |
| Flooring Type | Laminate, Ceramic, Carpeted |
| Half Bath Total | 1 |
| Heating Fuel | Oil |
| Heating Type | Forced Air |
| Stories Total | 1 |
| Type | House |
| Utility Water | Municipal Water |
Parking
| Detached Garage |
Land
| Acreage | No |
| Land Amenities | Park, Public Transit, Schools |
| Sewer | Sanitary Sewer |
| Size Depth | 255 Ft |
| Size Frontage | 40 Ft |
| Size Irregular | 40 X 255 Ft ; 255.95ft X 39.77ft X 261.00ft X 40.37 Ft |
| Size Total Text | 40 X 255 Ft ; 255.95ft X 39.77ft X 261.00ft X 40.37 Ft |
| Zoning Description | Residential |
Rooms
| Level | Type | Length | Width | Dimensions |
|---|---|---|---|---|
| Lower Level | Bedroom 2 | 3.2 m | 2.4 m | 3.2 m x 2.4 m |
| Lower Level | Recreational, Games Room | 6 m | 3.9 m | 6 m x 3.9 m |
| Main Level | Living Room | 6.2 m | 4.1 m | 6.2 m x 4.1 m |
| Main Level | Dining Room | 3.98 m | 3.2 m | 3.98 m x 3.2 m |
| Main Level | Kitchen | 3.98 m | 3.92 m | 3.98 m x 3.92 m |
| Main Level | Primary Bedroom | 4.32 m | 3.54 m | 4.32 m x 3.54 m |
Contact Us
Contact us for more information
Ronit Barzilay
Broker
(416) 441-2888
ronitbarzilay.com/
www.facebook.com/pages/Ronit-Barzilay-Harvey-Kalles-Real-Estate-Ltd-Brokerage/25040196499502
www.linkedin.com/profile/view?id=195660625&authType=NAME_SEARCH&authToken=apCB&locale=en_US&
2145 Avenue Road
Toronto, Ontario M5M 4B2
(416) 441-2888
www.harveykalles.com/








