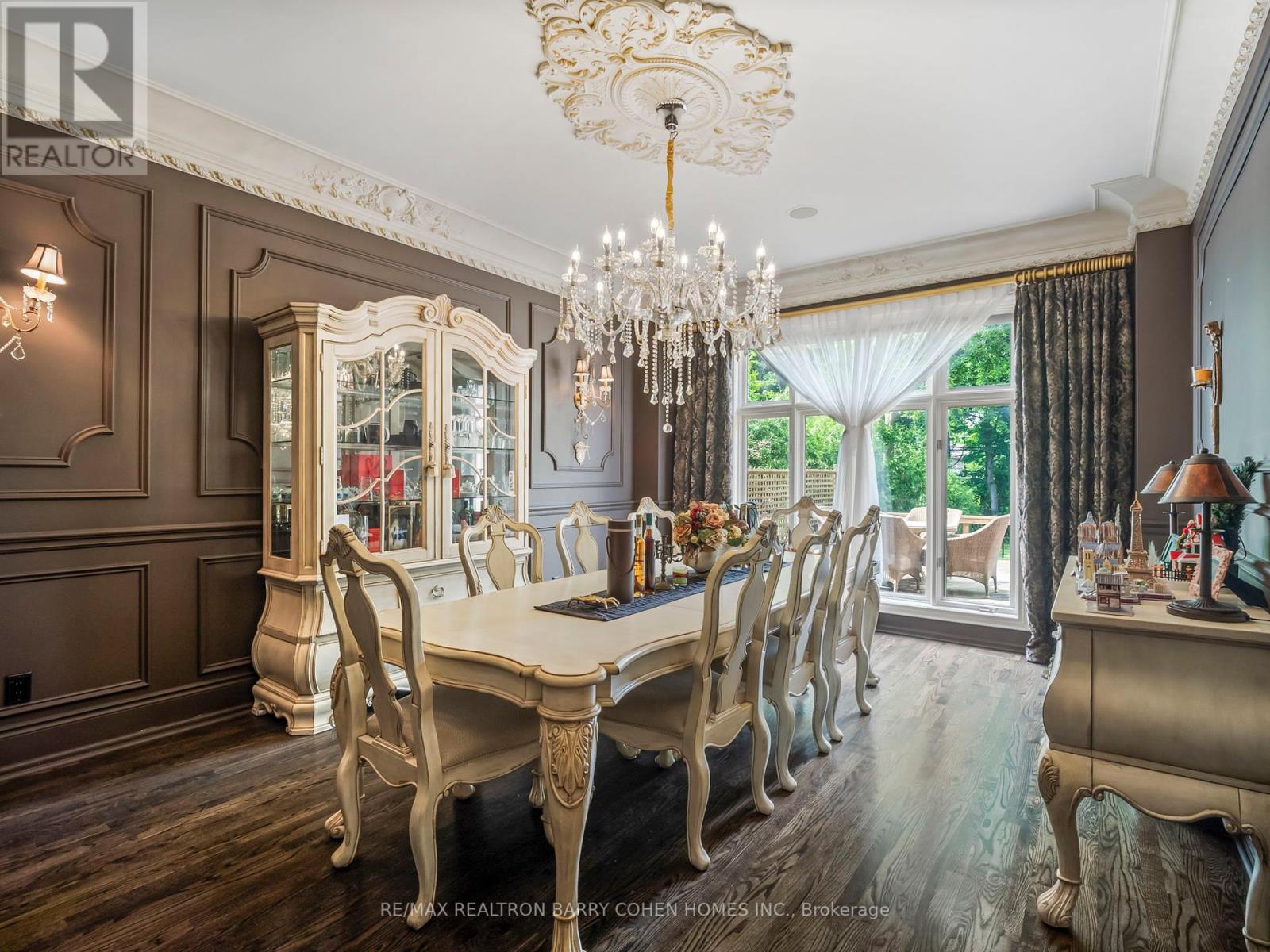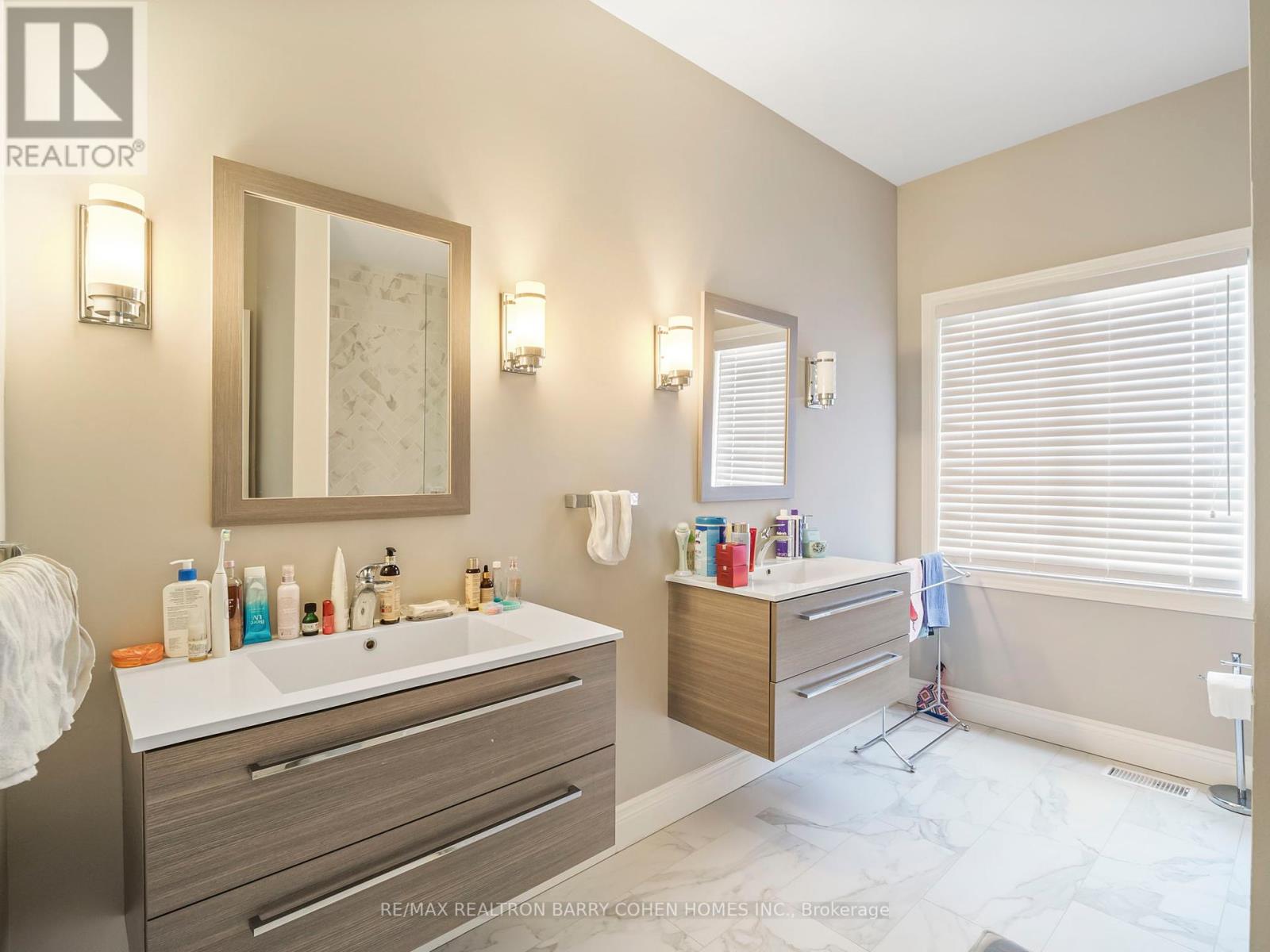72 Gordon Road Toronto, Ontario M2P 1E4
$4,480,000
Situated In The Prestigious St. Andrew-Windfields Community. This Stunning Home, Boasting 4,837 Square Feet + 2,399 Square Feet Of Luxurious Living Space, Presents A Captivating Natural Stone Facade That Exudes Timeless Elegance. 10-Foot Cathedral Ceilings That Enhance The Grandeur Of The Large, Elegantly Appointed Principal Rooms. The chef's Kitchen Outfitted With Top-Of-The-Line Appliances With A Walk-Out To The Backyard Deck. The Primary Retreat Features A Spa-Like 6-Piece Ensuite And An Expansive Walk-In Closet. Each Of The Remaining Bedrooms Is Generously Sized And Equipped With Its Own Ensuite. The Lower Level Is Designed For Entertainment And Relaxation, With A Spacious Recreation Room, A Home Theatre, And An Additional Bedroom, Ideal For Accommodating Visitors. The Exterior Of The Property Is Equally Impressive, With A Flagstone Walkway And Beautifully Landscaped Grounds That Enhance The Home's Curb Appeal. Located Just Steps Away From Owen Public School And Serene Parks. **** EXTRAS **** Wolf Oven, 6-Top Gas Range. KitchenAid Double Wall Oven, Sub-Zero F & DW. Whirlpool W/D. (id:24801)
Property Details
| MLS® Number | C9302119 |
| Property Type | Single Family |
| Community Name | St. Andrew-Windfields |
| Parking Space Total | 6 |
Building
| Bathroom Total | 6 |
| Bedrooms Above Ground | 5 |
| Bedrooms Below Ground | 1 |
| Bedrooms Total | 6 |
| Appliances | Central Vacuum |
| Basement Development | Finished |
| Basement Type | N/a (finished) |
| Construction Style Attachment | Detached |
| Cooling Type | Central Air Conditioning |
| Exterior Finish | Stone |
| Fireplace Present | Yes |
| Flooring Type | Carpeted, Hardwood |
| Foundation Type | Poured Concrete |
| Half Bath Total | 1 |
| Heating Fuel | Natural Gas |
| Heating Type | Forced Air |
| Stories Total | 2 |
| Type | House |
| Utility Water | Municipal Water |
Parking
| Attached Garage |
Land
| Acreage | No |
| Sewer | Sanitary Sewer |
| Size Depth | 179 Ft |
| Size Frontage | 60 Ft |
| Size Irregular | 60 X 179 Ft |
| Size Total Text | 60 X 179 Ft |
Rooms
| Level | Type | Length | Width | Dimensions |
|---|---|---|---|---|
| Second Level | Primary Bedroom | 5.66 m | 5.28 m | 5.66 m x 5.28 m |
| Second Level | Bedroom 2 | 5.41 m | 4.17 m | 5.41 m x 4.17 m |
| Second Level | Bedroom 3 | 5.44 m | 4.95 m | 5.44 m x 4.95 m |
| Second Level | Bedroom 4 | 4.04 m | 3.61 m | 4.04 m x 3.61 m |
| Second Level | Bedroom 5 | 5.11 m | 4.14 m | 5.11 m x 4.14 m |
| Lower Level | Bedroom | 4.88 m | 4.42 m | 4.88 m x 4.42 m |
| Lower Level | Media | 6.6 m | 5.66 m | 6.6 m x 5.66 m |
| Lower Level | Recreational, Games Room | 4.45 m | 3.86 m | 4.45 m x 3.86 m |
| Main Level | Living Room | 6.4 m | 5.28 m | 6.4 m x 5.28 m |
| Main Level | Dining Room | 4.83 m | 4.04 m | 4.83 m x 4.04 m |
| Main Level | Kitchen | 5.51 m | 2.72 m | 5.51 m x 2.72 m |
| Main Level | Family Room | 5.66 m | 4.04 m | 5.66 m x 4.04 m |
Contact Us
Contact us for more information
Barry Cohen
Broker
(416) 223-1818
www.barrycohenhomes.com/
309 York Mills Ro Unit 7
Toronto, Ontario M2L 1L3
(416) 222-8600
(416) 222-1237
Tyler Cohen
Salesperson
309 York Mills Ro Unit 7
Toronto, Ontario M2L 1L3
(416) 222-8600
(416) 222-1237




































