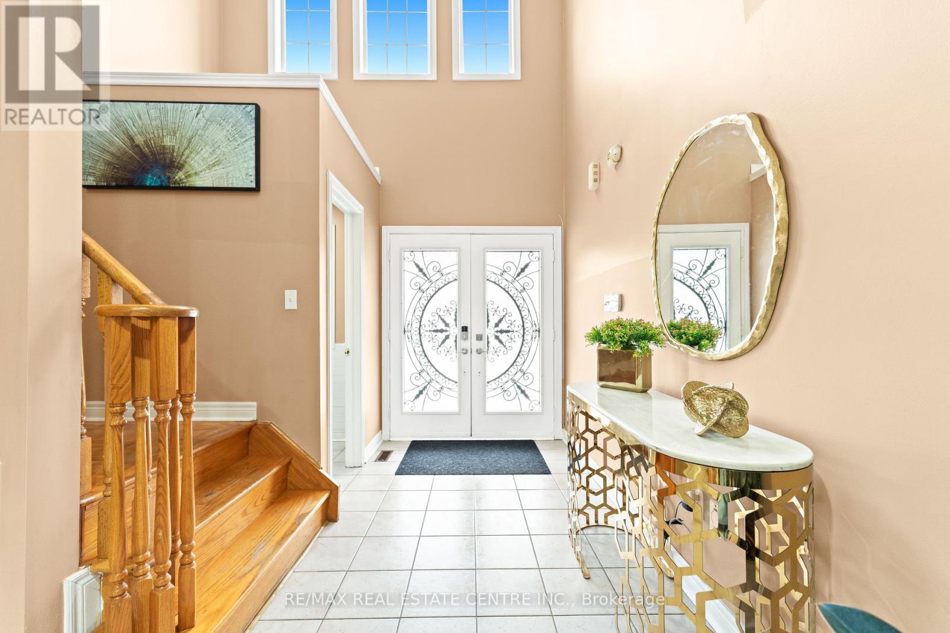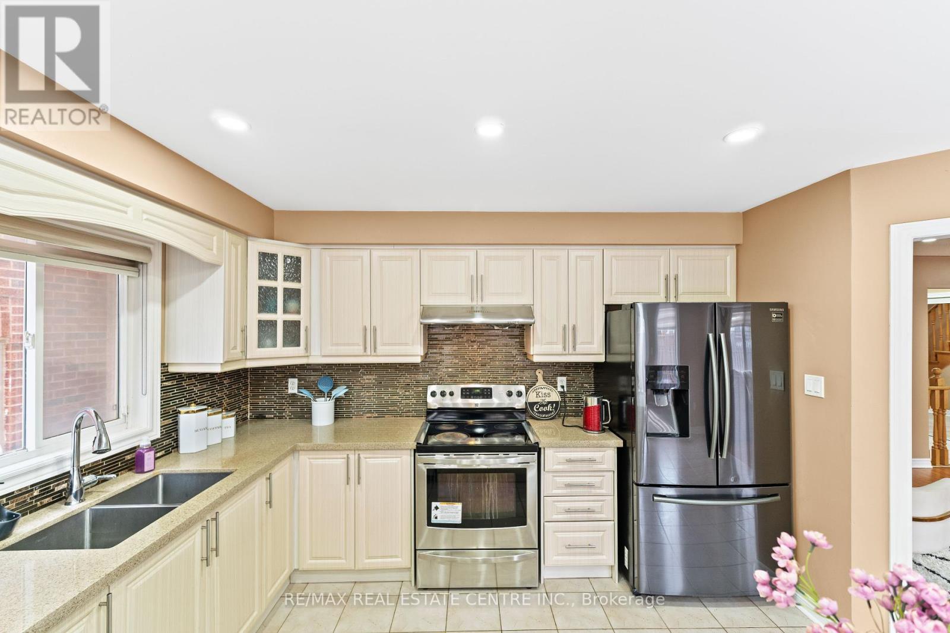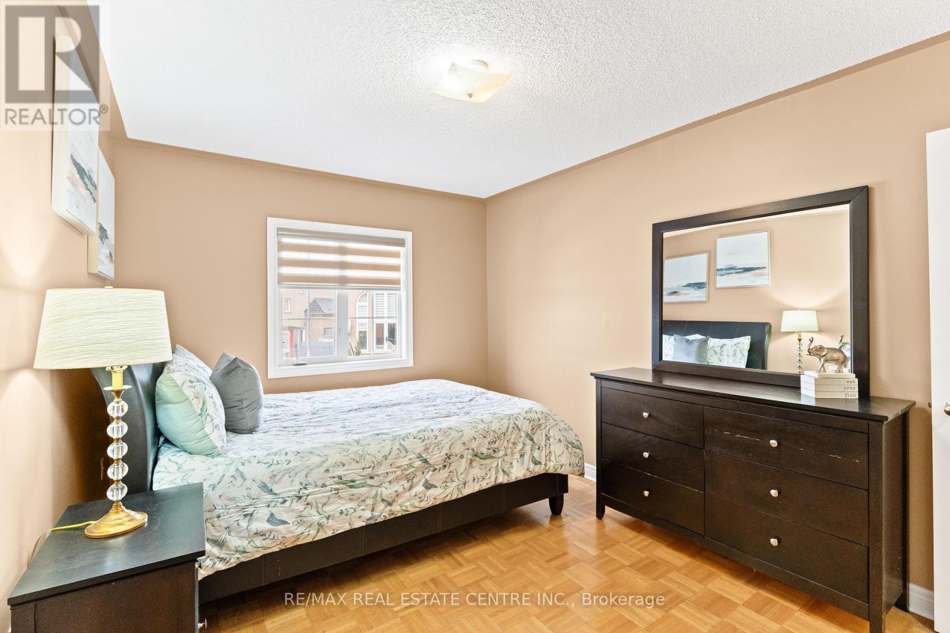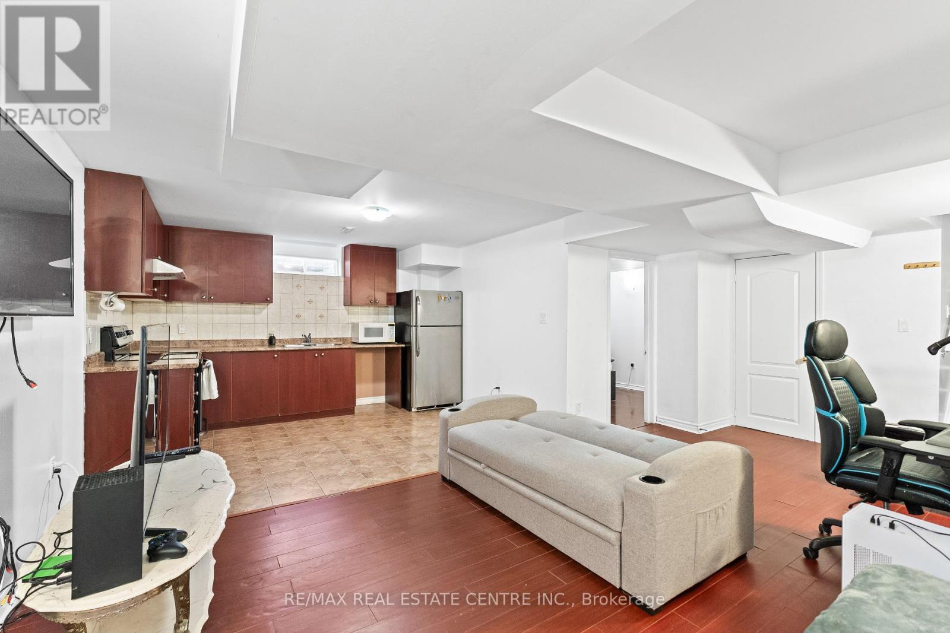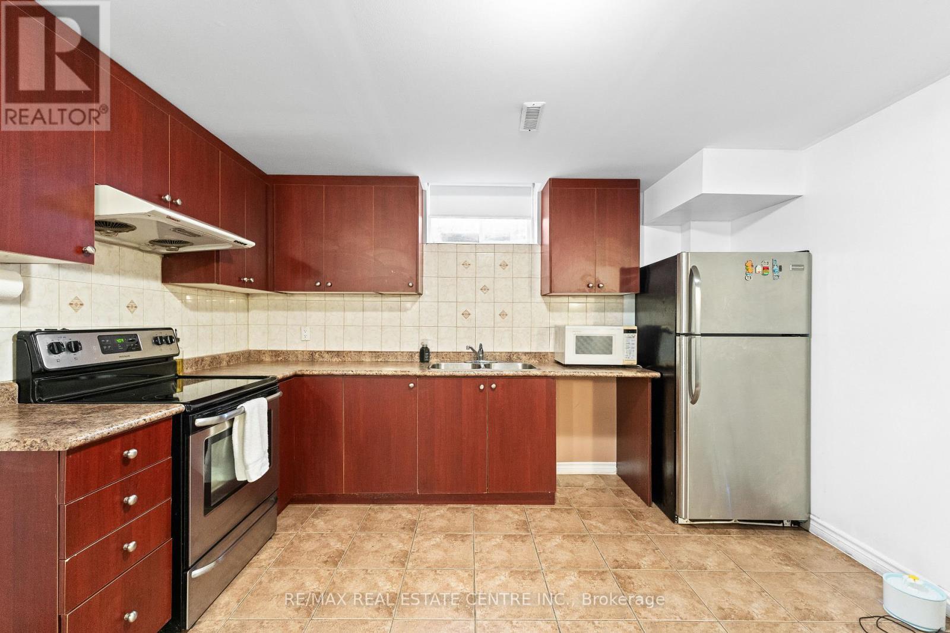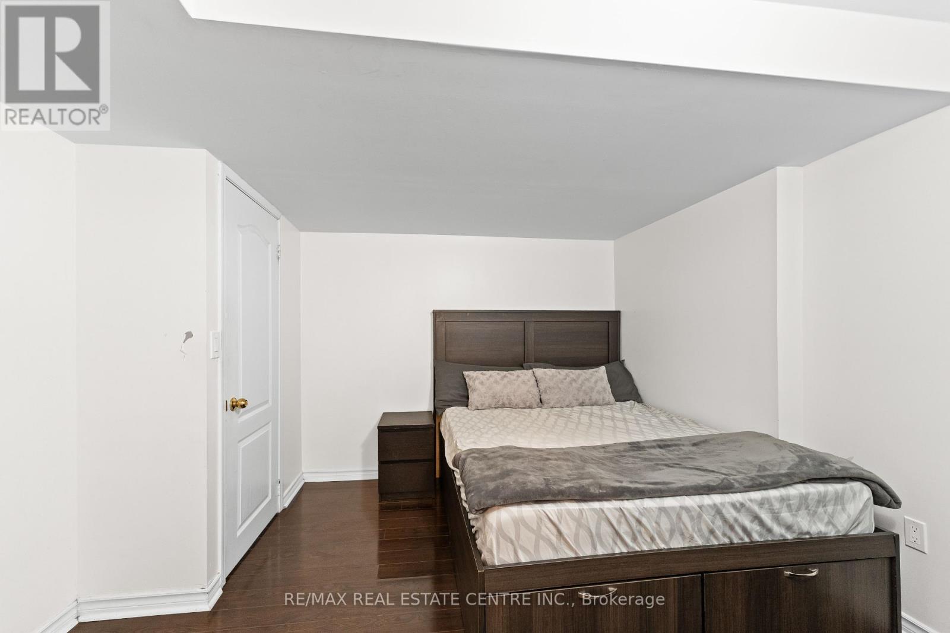72 Eastbrook Way Brampton, Ontario L6P 1K6
$1,299,900
Welcome to 72 Eastbrook Way! Absolutely Gorgeous Detached Home In The Highly Coveted Castlemore Area Boasting 2,710 Above Ground Sqft (As Per MPAC) With A Thoughtfully Designed Layout. This Stunning 4 Bed Home With 3 Full Bath Upstairs Features Double Door Entry, 2-Car Garage And A Wide Driveway Allowing Parking For Up To 6 Cars. Step Inside To A Grand Foyer With Soaring Ceilings And Large Windows Flooding The Space With Natural Light. The Modern Extended Kitchen Is A Chef's Delight With A Large Island, High-End Stainless Steel Appliances, And Plenty Of Storage, Flowing Seamlessly Into The Bright Breakfast Area. The Private Family Room On The Second Level Offers A Cozy Retreat With Elegant Pot Lights And A Cozy Fireplace. Upstairs, You'll Find 4 Spacious Bedrooms, Including A Luxurious Primary Suite With A Walk-In Closet And Spa-Like Ensuite, Along With 2 Additional Modern & Updated Bathrooms And The Convenience Of Upper-Level Laundry. The Finished Basement Apartment With A Separate Entrance Features A 1-Bedroom Suite Complete With Its Own Kitchen, Bathroom, And Laundry. The Backyard Is Perfect For Entertaining Or Gardening, Offering A Tranquil Space To Cultivate Your Own Vegetables. Close To Schools, Parks, Shopping, And Amenities, This Home Truly Has It All. Come And Fall In Love With This Beauty! **** EXTRAS **** 2 Min To Hindu Sabha Mandir. Just Minutes To Gore Meadows Comm. Centre For Gym, Yoga, Swimming, Games, Outdoor Ice Rink, Summer Camps & Library. Walking Distance To School/Park/Gurudwara. Public Transit Just Steps Away, Near Hwy 427 & 407 (id:24801)
Property Details
| MLS® Number | W11938203 |
| Property Type | Single Family |
| Community Name | Bram East |
| Parking Space Total | 6 |
Building
| Bathroom Total | 5 |
| Bedrooms Above Ground | 4 |
| Bedrooms Below Ground | 1 |
| Bedrooms Total | 5 |
| Amenities | Fireplace(s) |
| Appliances | Dryer, Furniture, Washer, Window Coverings |
| Basement Development | Finished |
| Basement Features | Separate Entrance |
| Basement Type | N/a (finished) |
| Construction Style Attachment | Detached |
| Cooling Type | Central Air Conditioning |
| Exterior Finish | Brick, Stucco |
| Fireplace Present | Yes |
| Fireplace Total | 1 |
| Foundation Type | Brick |
| Half Bath Total | 1 |
| Heating Fuel | Natural Gas |
| Heating Type | Forced Air |
| Stories Total | 2 |
| Size Interior | 2,500 - 3,000 Ft2 |
| Type | House |
| Utility Water | Municipal Water |
Parking
| Garage |
Land
| Acreage | No |
| Sewer | Sanitary Sewer |
| Size Depth | 82 Ft |
| Size Frontage | 40 Ft ,2 In |
| Size Irregular | 40.2 X 82 Ft |
| Size Total Text | 40.2 X 82 Ft |
https://www.realtor.ca/real-estate/27836551/72-eastbrook-way-brampton-bram-east-bram-east
Contact Us
Contact us for more information
Jesse Arora
Salesperson
www.jessearora.ca/
www.facebook.com/jessearorarealestate
www.instagram.com/jessearoraa/?hl=en
www.linkedin.com/in/jesse-arora-6137591a/
2 County Court Blvd. Ste 150
Brampton, Ontario L6W 3W8
(905) 456-1177
(905) 456-1107
www.remaxcentre.ca/





