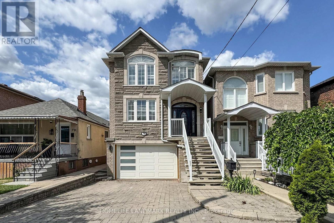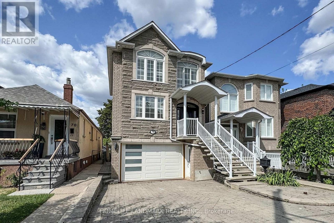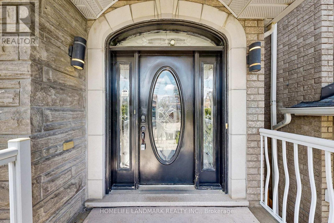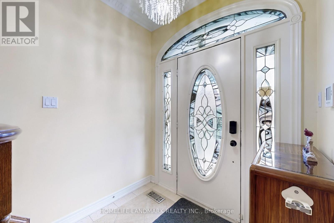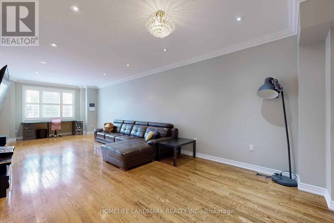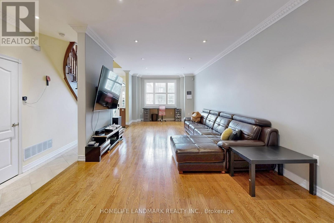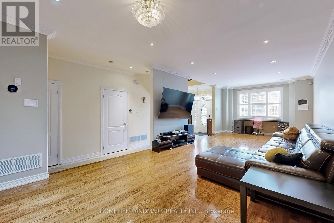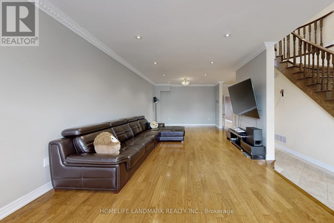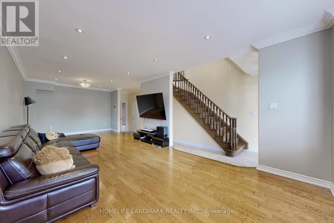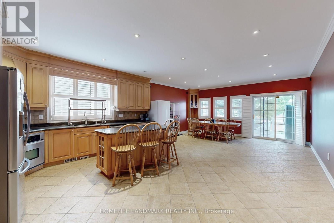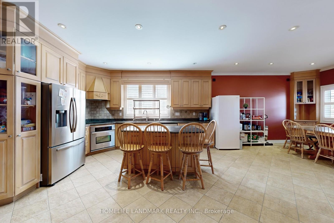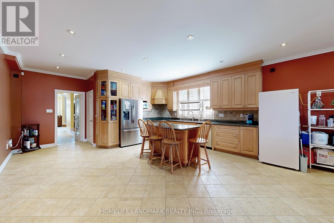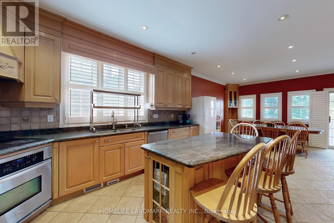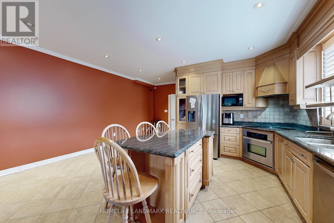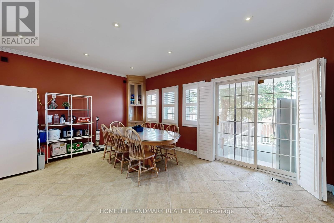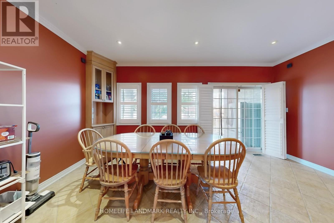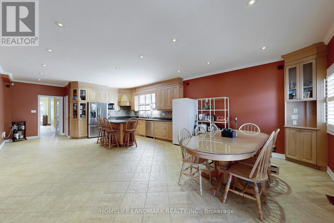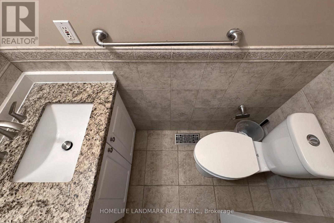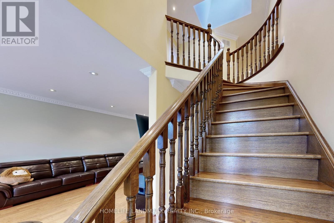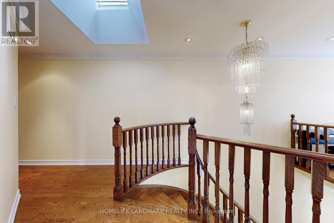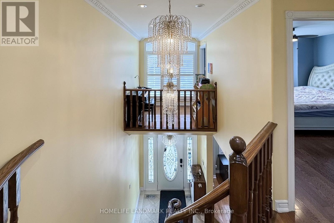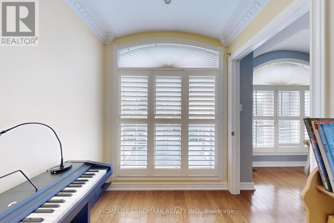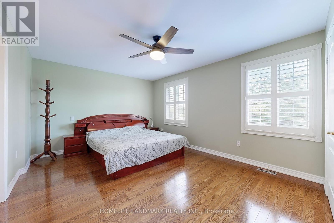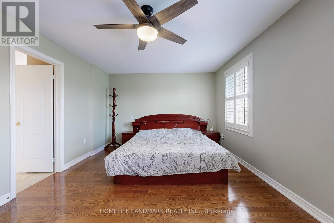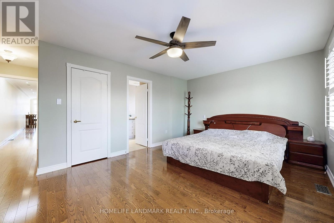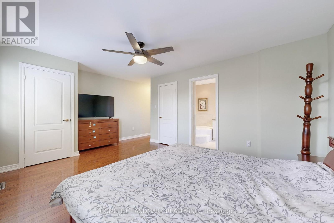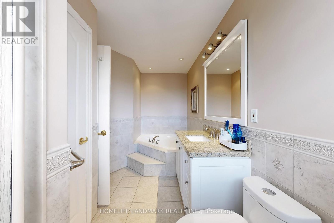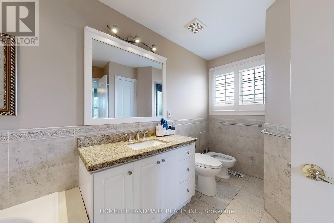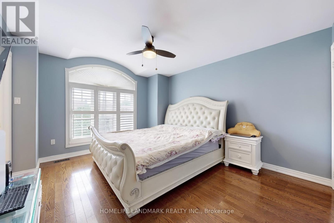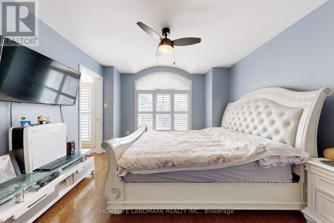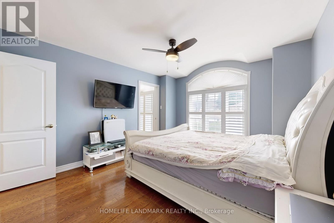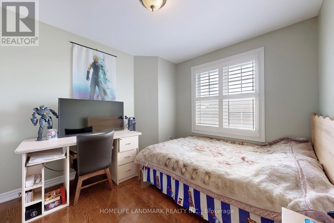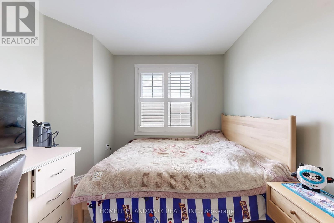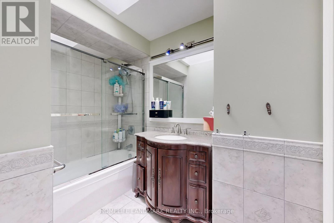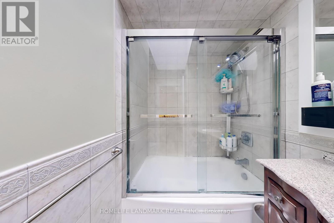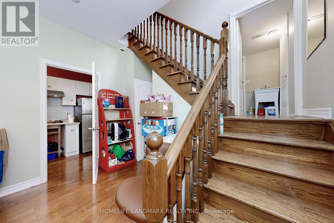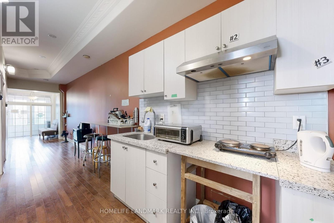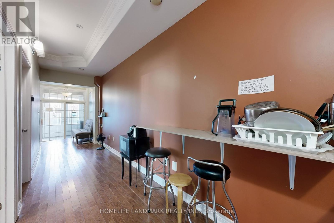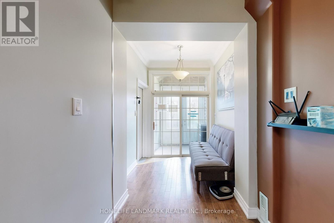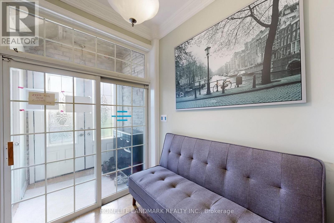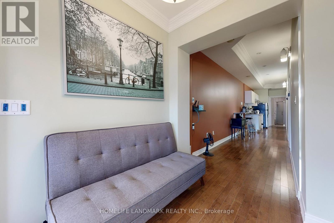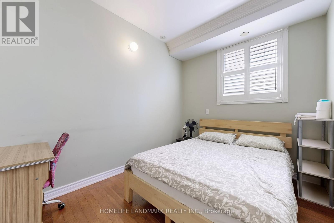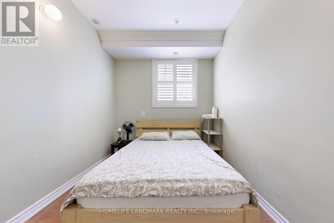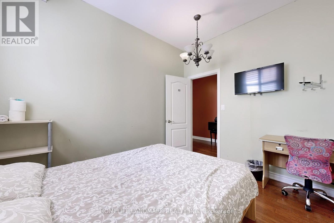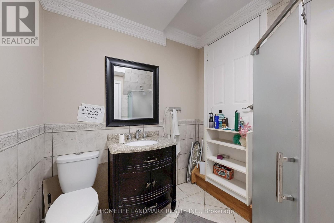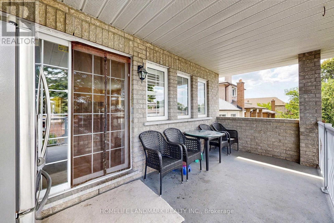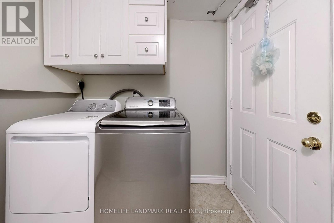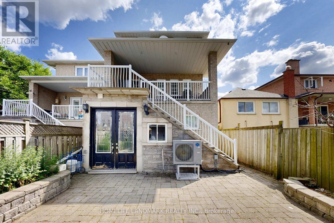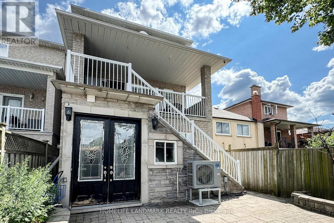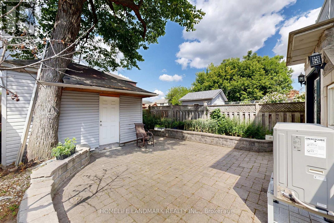72 Branstone Road Toronto, Ontario M6E 4E4
$1,580,000
Customize a 2-Storey Detached Home Built in 2002. Spacious Kit W/Ample Cabinetry, Double Undermount Sink! Stone Counters & Stainless Steel Appliances. Breakfast Area W/Walkout 2 Concrete Balcony. Hardwood Floor Thruout W/Oak Staircase! Crown Moulding & Pot Lights, California Shutters. 2nd Floor W/4 Spacious Bedrooms. Skylight Master Br W/His/Her Closet & 5Pce Ensuite Washroom Incl: A Whirlpool, Bidet & Standing Shower. Large Basement W/Kitchen For Potential Rent Income, 3 Bedrooms & Coffered Ceiling, Pot Lights & Walk-Out To Backyard. Roof (2019). A Must See!! (id:24801)
Property Details
| MLS® Number | W12321594 |
| Property Type | Single Family |
| Community Name | Caledonia-Fairbank |
| Equipment Type | Water Heater |
| Features | Carpet Free |
| Parking Space Total | 6 |
| Rental Equipment Type | Water Heater |
Building
| Bathroom Total | 4 |
| Bedrooms Above Ground | 4 |
| Bedrooms Below Ground | 3 |
| Bedrooms Total | 7 |
| Appliances | Central Vacuum, Cooktop, Dishwasher, Dryer, Jacuzzi, Stove, Washer, Two Refrigerators |
| Basement Development | Finished |
| Basement Features | Walk Out, Separate Entrance |
| Basement Type | N/a (finished), N/a |
| Construction Style Attachment | Detached |
| Cooling Type | Central Air Conditioning |
| Exterior Finish | Brick, Stone |
| Flooring Type | Hardwood, Ceramic |
| Foundation Type | Concrete |
| Half Bath Total | 1 |
| Heating Fuel | Natural Gas |
| Heating Type | Forced Air |
| Stories Total | 2 |
| Size Interior | 2,500 - 3,000 Ft2 |
| Type | House |
| Utility Water | Municipal Water |
Parking
| Garage |
Land
| Acreage | No |
| Sewer | Sanitary Sewer |
| Size Depth | 128 Ft |
| Size Frontage | 25 Ft |
| Size Irregular | 25 X 128 Ft |
| Size Total Text | 25 X 128 Ft |
Rooms
| Level | Type | Length | Width | Dimensions |
|---|---|---|---|---|
| Second Level | Primary Bedroom | 5.34 m | 3.95 m | 5.34 m x 3.95 m |
| Second Level | Bedroom 2 | 3.52 m | 2.96 m | 3.52 m x 2.96 m |
| Second Level | Bedroom 3 | 4.6 m | 3.3 m | 4.6 m x 3.3 m |
| Second Level | Bedroom 4 | 4.3 m | 3.7 m | 4.3 m x 3.7 m |
| Basement | Bedroom | 2.85 m | 2.69 m | 2.85 m x 2.69 m |
| Basement | Kitchen | Measurements not available | ||
| Basement | Bedroom 5 | 4.36 m | 3.41 m | 4.36 m x 3.41 m |
| Basement | Bedroom | 4.4 m | 3.41 m | 4.4 m x 3.41 m |
| Ground Level | Living Room | 4.9 m | 3.65 m | 4.9 m x 3.65 m |
| Ground Level | Dining Room | 4.9 m | 3.65 m | 4.9 m x 3.65 m |
| Ground Level | Kitchen | 5.3 m | 4.6 m | 5.3 m x 4.6 m |
| Ground Level | Family Room | 5.3 m | 4 m | 5.3 m x 4 m |
Contact Us
Contact us for more information
Scott Xue
Salesperson
7240 Woodbine Ave Unit 103
Markham, Ontario L3R 1A4
(905) 305-1600
(905) 305-1609
www.homelifelandmark.com/


