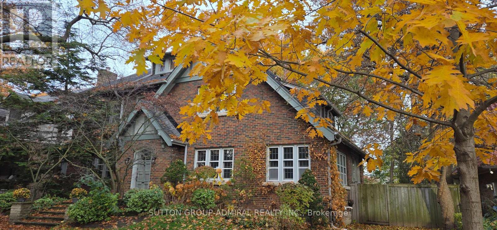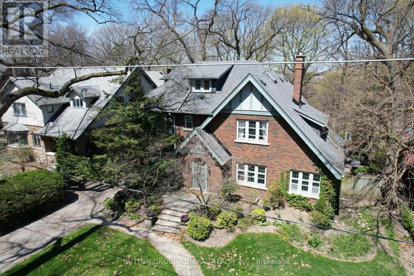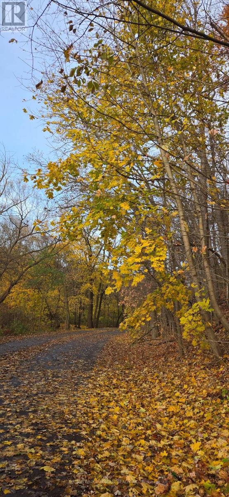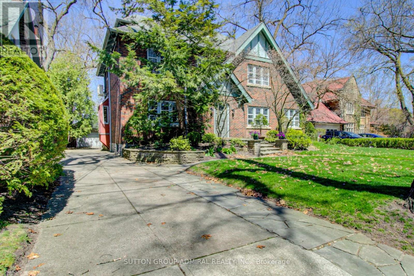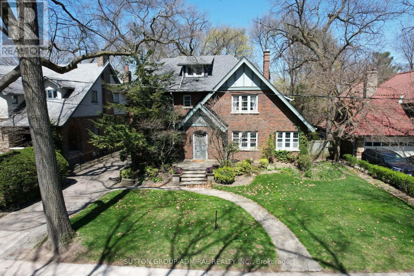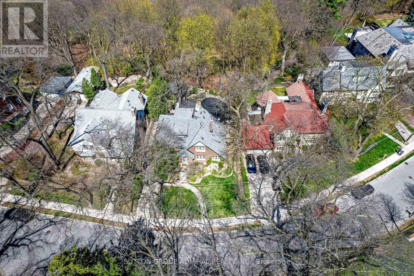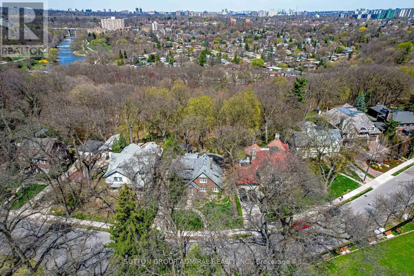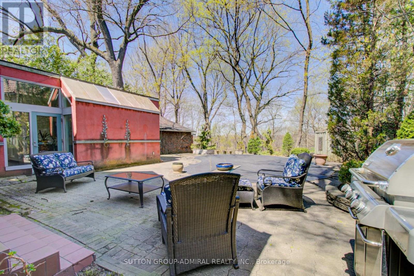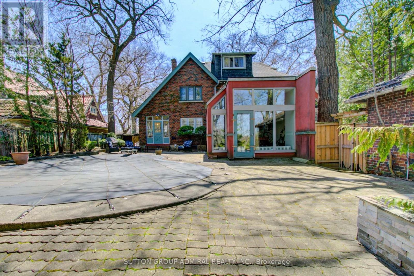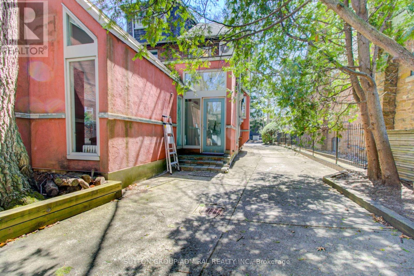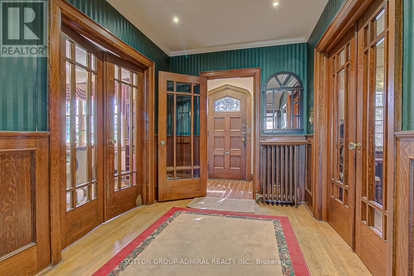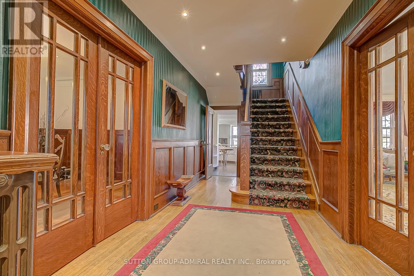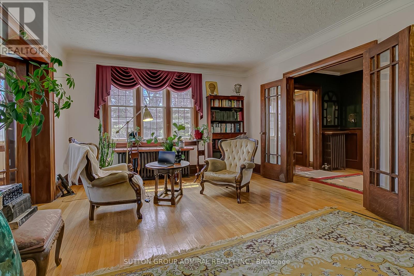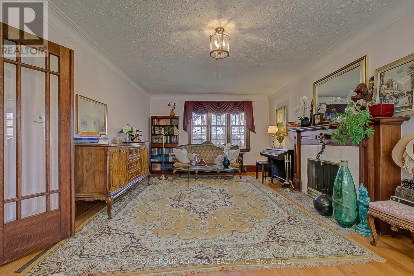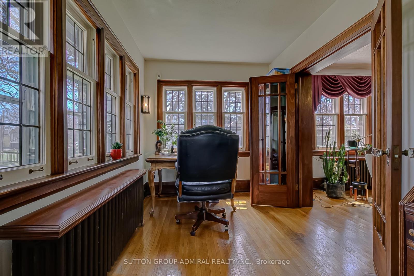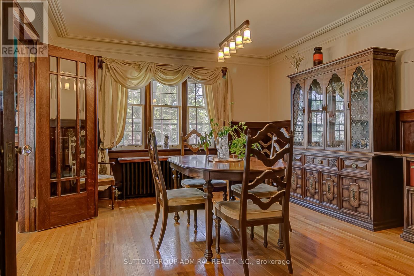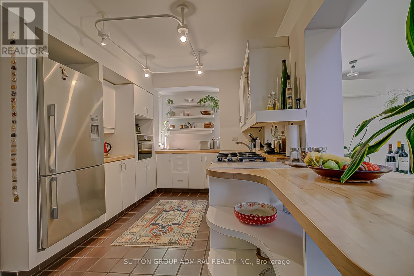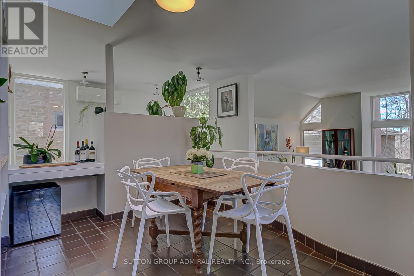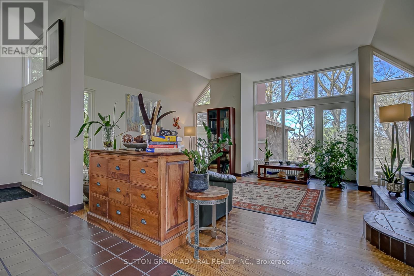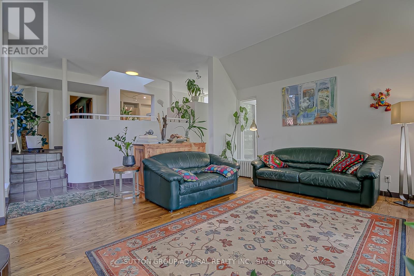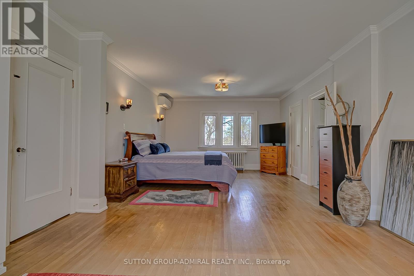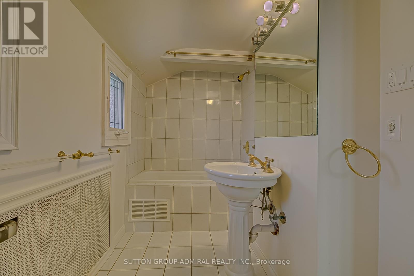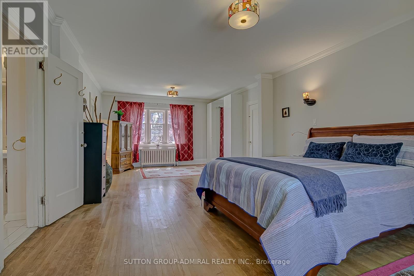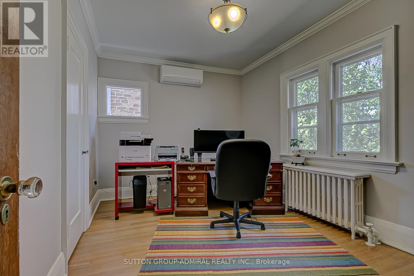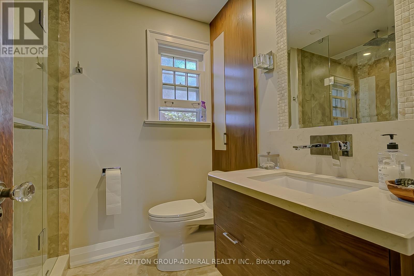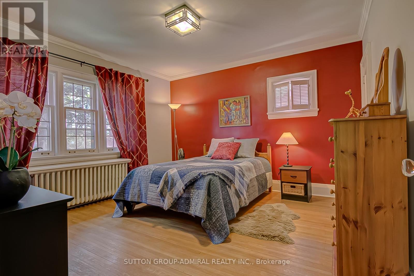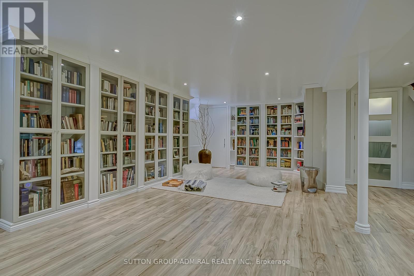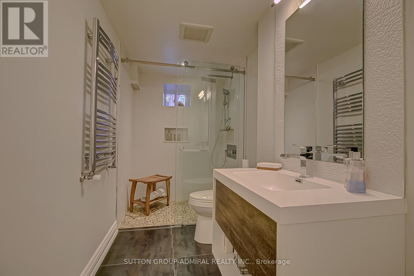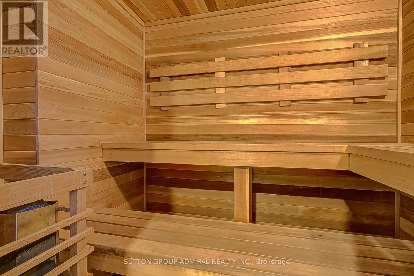72 Baby Point Road Toronto, Ontario M6S 2G3
$3,999,800
A rare RAVINE lot 75' by 380' with SWIMMIMG pool nestled in the highly coveted BABY POINT enclave. Very private setting with stunning views over ravine.*** Meticulously maintained and renovated over the years to preserve original character and charm. Over 4,000 square feet across four levels. Formal Dining room , Formal Living room with Wood Fireplace, 5 Bedrooms, 4 full Washrooms, modern Family room Addition with 10-foot Ceilings and Wrap-around floor-to-celling windows overlooking ravine, Office on a main floor, Sun room with access to swimming pool. Finished basement offers Library, additional storage, 3pc washroom, Laundry room and cedar Sauna. Detached Double-Car GARGE and additional parking for three more cars. *** Easy stroll to Bloor West Village, Humber River, Old Mill Subway and TTC.*** RARE opportunity to be part of this Prestigious Neighbourhood and member of Baby Point Club. *** (id:24801)
Property Details
| MLS® Number | W12447263 |
| Property Type | Single Family |
| Community Name | Lambton Baby Point |
| Amenities Near By | Schools, Place Of Worship |
| Equipment Type | Water Heater |
| Features | Wooded Area, Irregular Lot Size, Ravine, Backs On Greenbelt, Paved Yard |
| Parking Space Total | 5 |
| Pool Type | Inground Pool |
| Rental Equipment Type | Water Heater |
| Structure | Shed |
| View Type | Valley View |
Building
| Bathroom Total | 4 |
| Bedrooms Above Ground | 5 |
| Bedrooms Total | 5 |
| Amenities | Fireplace(s) |
| Appliances | Dishwasher, Dryer, Sauna, Stove, Washer, Window Coverings, Refrigerator |
| Basement Development | Finished |
| Basement Type | N/a (finished) |
| Construction Status | Insulation Upgraded |
| Construction Style Attachment | Detached |
| Exterior Finish | Brick |
| Fireplace Present | Yes |
| Fireplace Total | 1 |
| Flooring Type | Hardwood |
| Foundation Type | Stone, Concrete |
| Stories Total | 3 |
| Size Interior | 3,000 - 3,500 Ft2 |
| Type | House |
| Utility Water | Municipal Water |
Parking
| Detached Garage | |
| Garage |
Land
| Acreage | No |
| Fence Type | Partially Fenced |
| Land Amenities | Schools, Place Of Worship |
| Landscape Features | Landscaped |
| Sewer | Sanitary Sewer |
| Size Depth | 380 Ft |
| Size Frontage | 75 Ft |
| Size Irregular | 75 X 380 Ft |
| Size Total Text | 75 X 380 Ft|1/2 - 1.99 Acres |
| Surface Water | River/stream |
Rooms
| Level | Type | Length | Width | Dimensions |
|---|---|---|---|---|
| Second Level | Bedroom 3 | 3.96 m | 3.9 m | 3.96 m x 3.9 m |
| Second Level | Primary Bedroom | 7.8 m | 4.2 m | 7.8 m x 4.2 m |
| Second Level | Bedroom 2 | 3.9 m | 2.95 m | 3.9 m x 2.95 m |
| Third Level | Bedroom 4 | 3.66 m | 2.9 m | 3.66 m x 2.9 m |
| Third Level | Bedroom 5 | 3.05 m | 2.87 m | 3.05 m x 2.87 m |
| Third Level | Bathroom | 1.59 m | 2.01 m | 1.59 m x 2.01 m |
| Basement | Library | 6.71 m | 6.02 m | 6.71 m x 6.02 m |
| Basement | Other | 2.5 m | 3.7 m | 2.5 m x 3.7 m |
| Main Level | Foyer | 2.3 m | 5.7 m | 2.3 m x 5.7 m |
| Main Level | Living Room | 7.75 m | 4.01 m | 7.75 m x 4.01 m |
| Main Level | Dining Room | 4.65 m | 3.9 m | 4.65 m x 3.9 m |
| Main Level | Family Room | 5.8 m | 5.6 m | 5.8 m x 5.6 m |
| Main Level | Kitchen | 2.95 m | 2.56 m | 2.95 m x 2.56 m |
| Main Level | Eating Area | 4.01 m | 2.56 m | 4.01 m x 2.56 m |
| Main Level | Office | 4.27 m | 2.45 m | 4.27 m x 2.45 m |
| Main Level | Sunroom | 3.3 m | 2.5 m | 3.3 m x 2.5 m |
Contact Us
Contact us for more information
Victoria Epstein
Broker
1881 Steeles Ave. W.
Toronto, Ontario M3H 5Y4
(416) 739-7200
(416) 739-9367
www.suttongroupadmiral.com/


