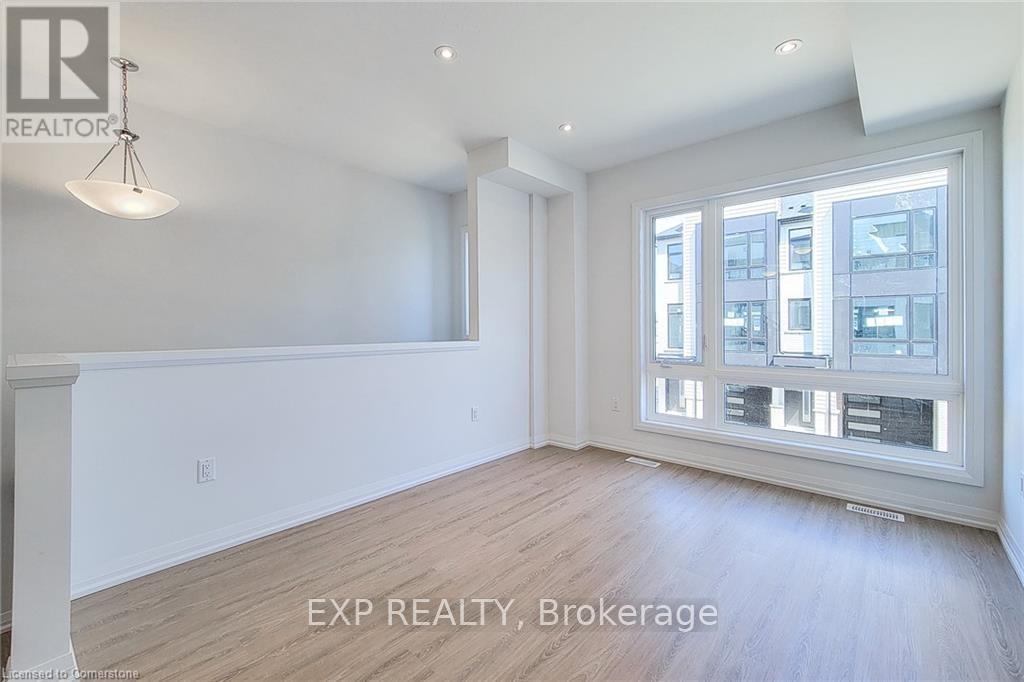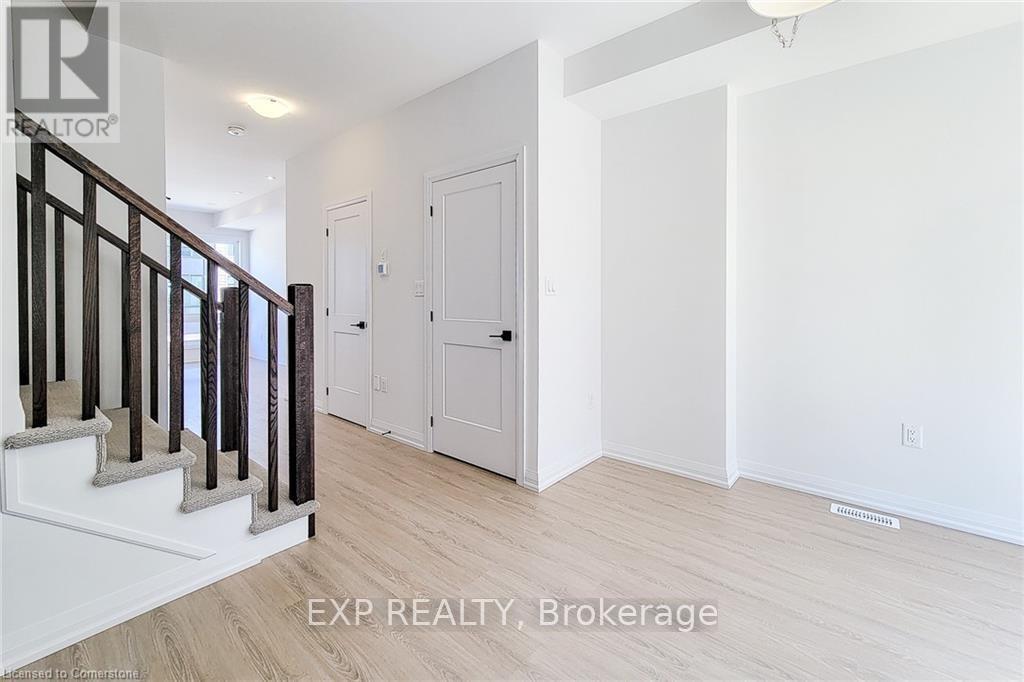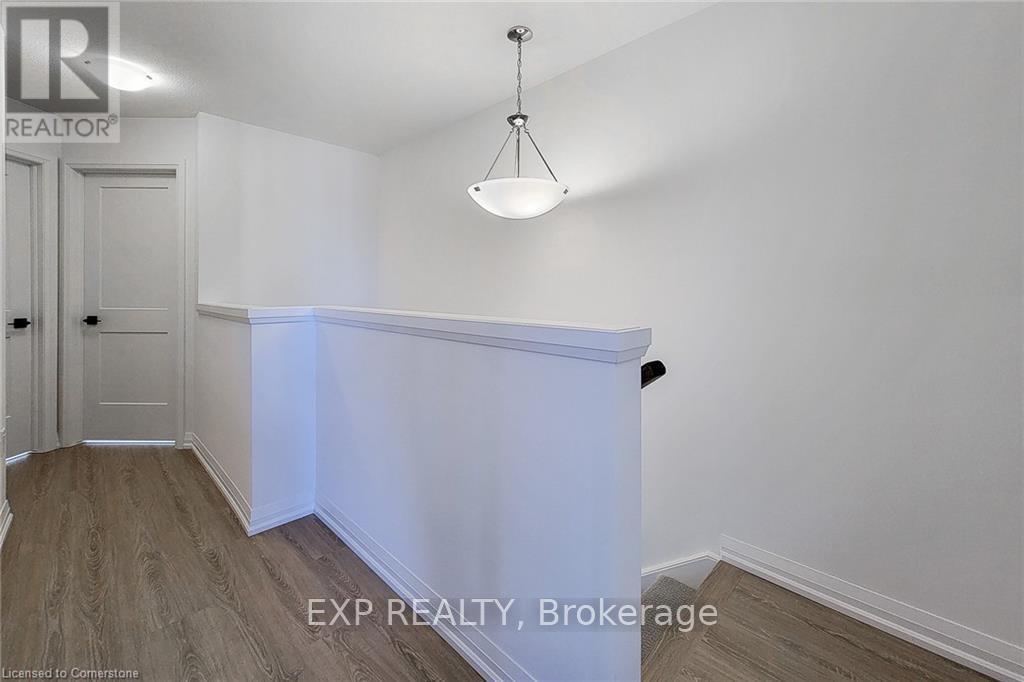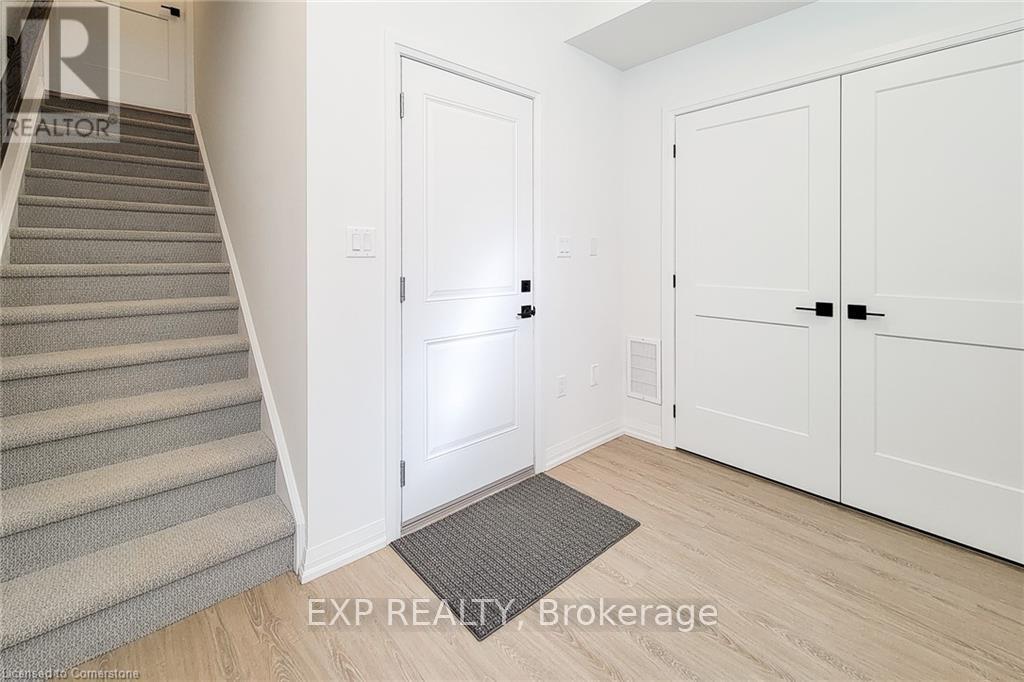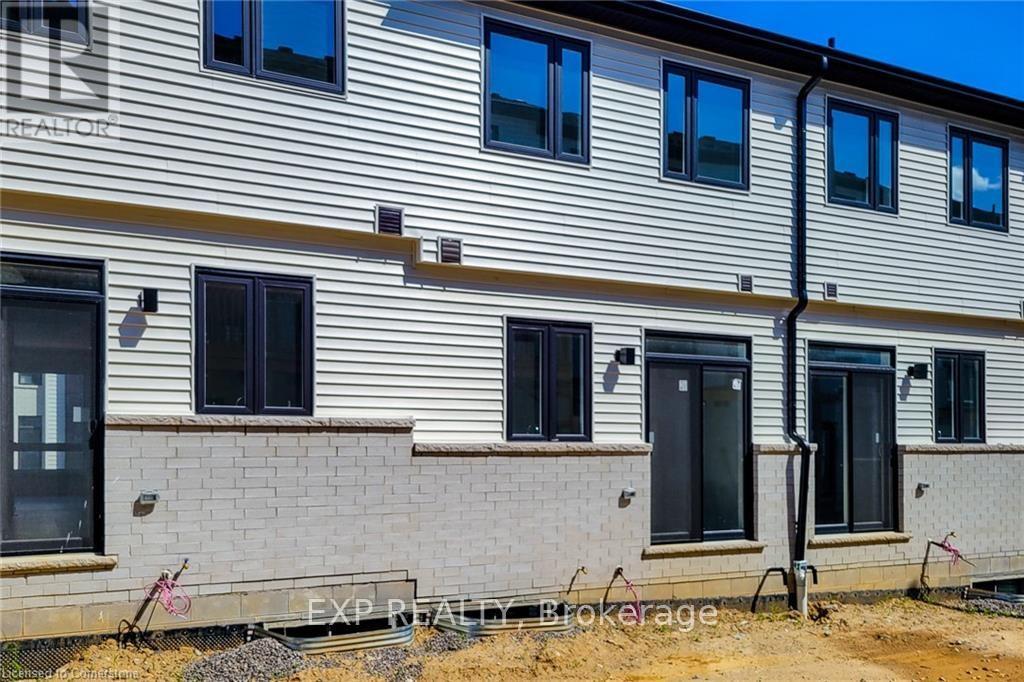72 - 55 Tom Brown Drive Brant, Ontario N3L 3E3
4 Bedroom
3 Bathroom
1,100 - 1,500 ft2
Central Air Conditioning
Forced Air
$2,250 Monthly
Townhouse with 3 bedrooms, family room, 3 washrooms and Single car garage in Paris. Open concept main floor permits seamless flow between living, dining and cooking. Modern open concept layout kitchen with S/S appliances, quartz countertop and island. Spacious prim bedroom with two walking closets and 3 pc Ensuite washroom. 5 car parking spaces. Freshly painted throughout. Minutes to HWY-403 and major amenities. Water Softener System in Place. (id:24801)
Property Details
| MLS® Number | X11895442 |
| Property Type | Single Family |
| Community Name | Paris |
| Amenities Near By | Public Transit, Schools |
| Parking Space Total | 2 |
Building
| Bathroom Total | 3 |
| Bedrooms Above Ground | 3 |
| Bedrooms Below Ground | 1 |
| Bedrooms Total | 4 |
| Basement Development | Finished |
| Basement Type | N/a (finished) |
| Construction Style Attachment | Attached |
| Cooling Type | Central Air Conditioning |
| Exterior Finish | Brick, Stone |
| Flooring Type | Hardwood, Ceramic, Carpeted |
| Foundation Type | Concrete |
| Half Bath Total | 1 |
| Heating Fuel | Natural Gas |
| Heating Type | Forced Air |
| Stories Total | 3 |
| Size Interior | 1,100 - 1,500 Ft2 |
| Type | Row / Townhouse |
| Utility Water | Municipal Water |
Parking
| Attached Garage |
Land
| Acreage | No |
| Land Amenities | Public Transit, Schools |
| Sewer | Sanitary Sewer |
Rooms
| Level | Type | Length | Width | Dimensions |
|---|---|---|---|---|
| Second Level | Bedroom | 5.06 m | 3.56 m | 5.06 m x 3.56 m |
| Second Level | Bedroom 2 | 4.01 m | 3.4 m | 4.01 m x 3.4 m |
| Second Level | Bedroom 3 | 3.33 m | 2.94 m | 3.33 m x 2.94 m |
| Second Level | Bathroom | 3.1 m | 2.1 m | 3.1 m x 2.1 m |
| Second Level | Bathroom | 3.1 m | 2.1 m | 3.1 m x 2.1 m |
| Second Level | Bathroom | 3.1 m | 2.1 m | 3.1 m x 2.1 m |
| Main Level | Family Room | 5.63 m | 4.27 m | 5.63 m x 4.27 m |
| Main Level | Dining Room | 5.63 m | 3.15 m | 5.63 m x 3.15 m |
| Main Level | Kitchen | 5.84 m | 3.15 m | 5.84 m x 3.15 m |
| Main Level | Bathroom | 3.1 m | 2.1 m | 3.1 m x 2.1 m |
Utilities
| Cable | Installed |
| Sewer | Installed |
https://www.realtor.ca/real-estate/27743395/72-55-tom-brown-drive-brant-paris-paris
Contact Us
Contact us for more information
Neha Jain
Salesperson
Exp Realty
4711 Yonge St Unit C 10/fl
Toronto, Ontario M2N 6K8
4711 Yonge St Unit C 10/fl
Toronto, Ontario M2N 6K8
(866) 530-7737
(647) 849-3180







