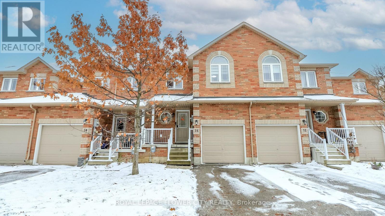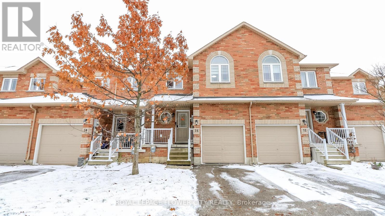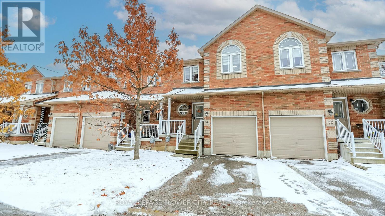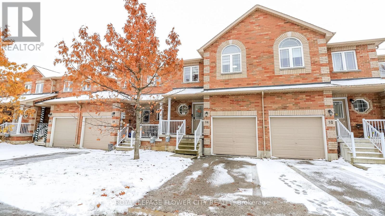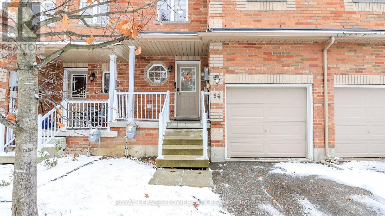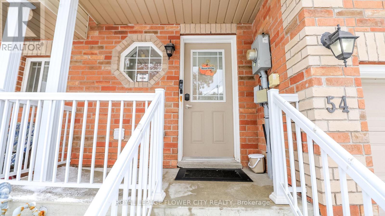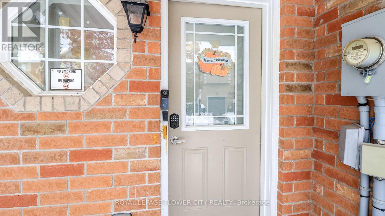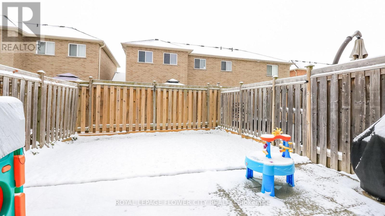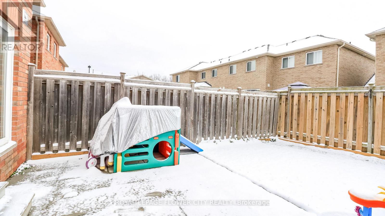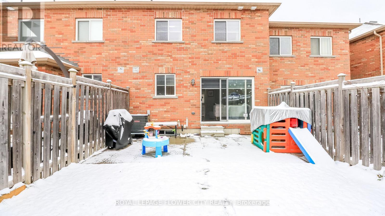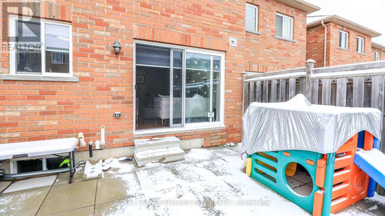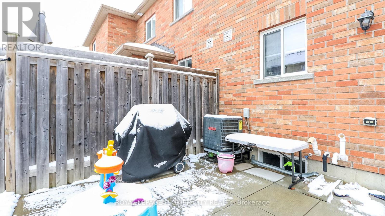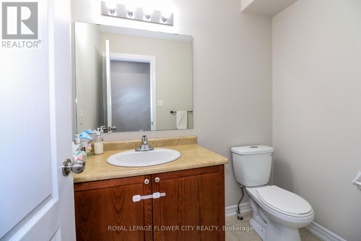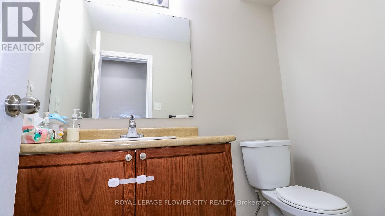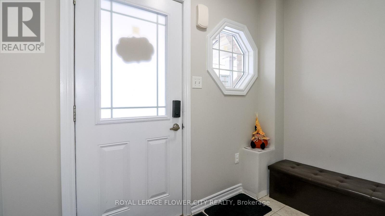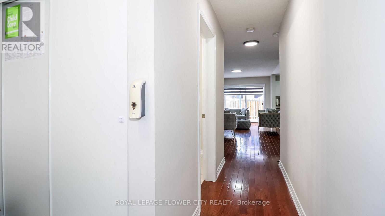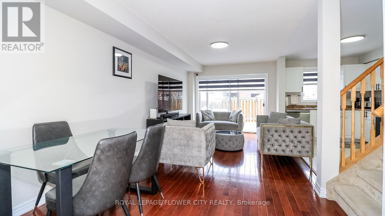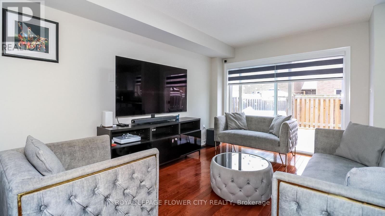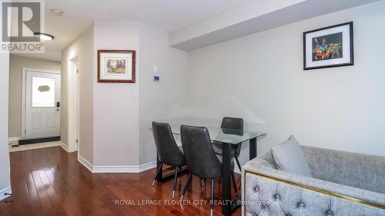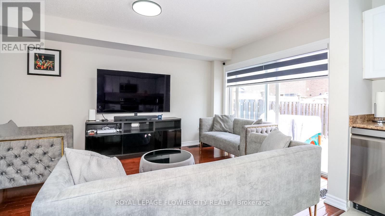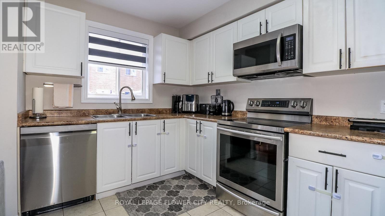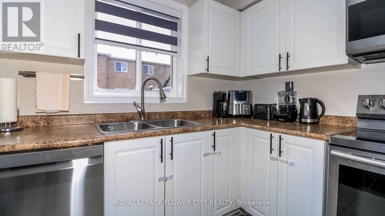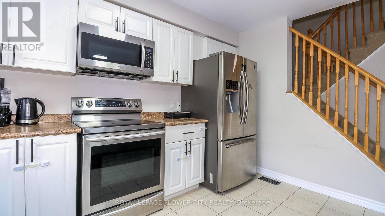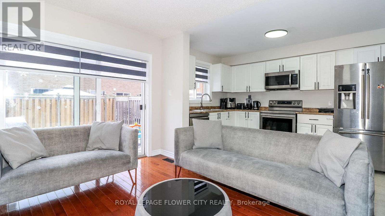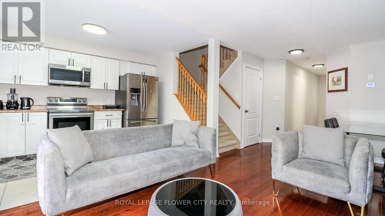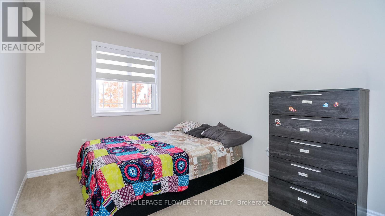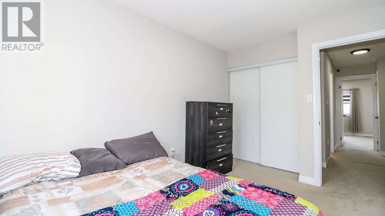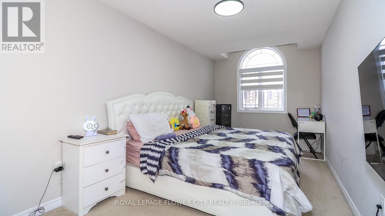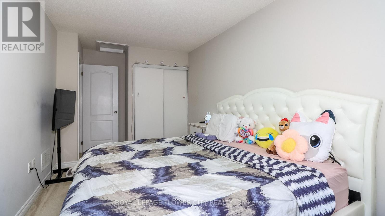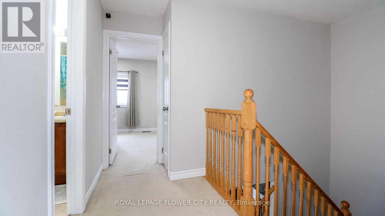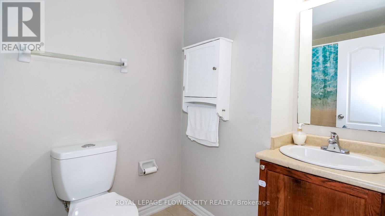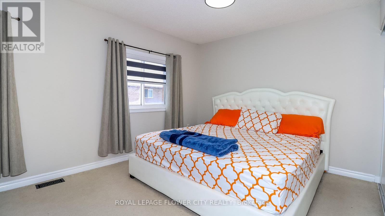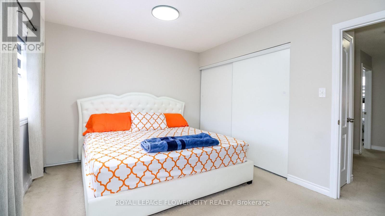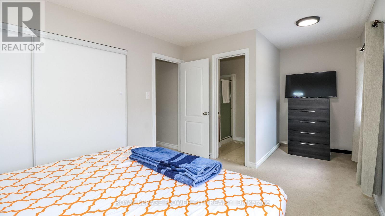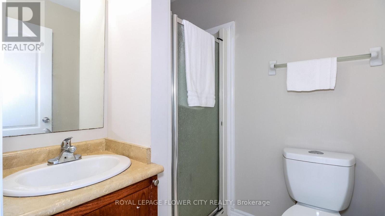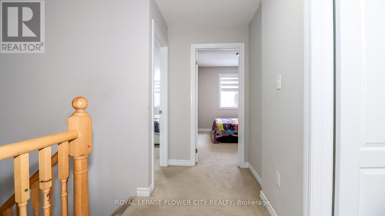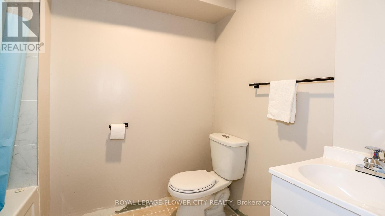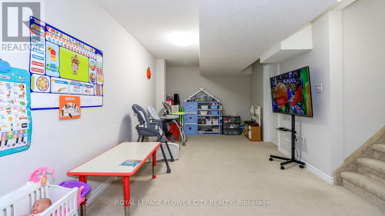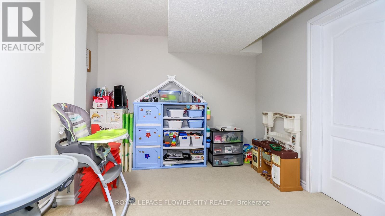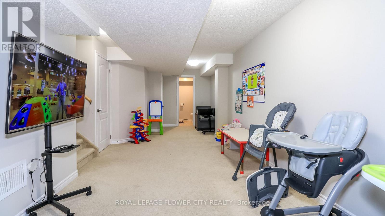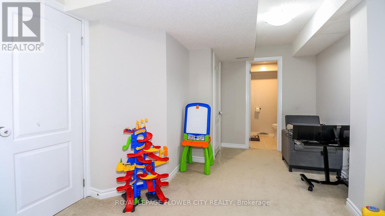72 - 54 Southwoods Crescent Barrie, Ontario L4N 9P8
$599,990Maintenance,
$245 Monthly
Maintenance,
$245 MonthlyWelcome to the beautiful Sandringham-Wellington neighborhood! This turn-key, owner-occupied gem has been meticulously maintained, showcasing true pride of ownership. Featuring 3+1 spacious bedrooms, a sun-filled layout with large windows, and a grand primary bedroom with ensuite and ample closet space. Enjoy a fully finished basement with a full bath and separate laundry room. Walk out from the living room to your exclusive backyard with direct access to the park perfect for families and kids! Private garage + driveway parking for 1, No walkway. Conveniently located near top-rated schools, shopping, dining, and major highways. Don't miss out book your showing today! The Maintenance fees also includes Private Garbage Removal and Snow Removal. (id:24801)
Property Details
| MLS® Number | S12555442 |
| Property Type | Single Family |
| Community Name | Holly |
| Amenities Near By | Beach, Golf Nearby, Hospital |
| Community Features | Pets Not Allowed |
| Equipment Type | Water Heater |
| Features | Irregular Lot Size, Lighting, Balcony, Dry, Paved Yard, In Suite Laundry |
| Parking Space Total | 2 |
| Rental Equipment Type | Water Heater |
| Structure | Porch |
| View Type | City View |
Building
| Bathroom Total | 4 |
| Bedrooms Above Ground | 3 |
| Bedrooms Total | 3 |
| Age | 11 To 15 Years |
| Amenities | Fireplace(s) |
| Appliances | Water Heater, Water Meter |
| Basement Development | Finished |
| Basement Type | N/a (finished) |
| Cooling Type | Central Air Conditioning |
| Exterior Finish | Brick, Concrete |
| Flooring Type | Hardwood, Tile, Concrete, Carpeted |
| Foundation Type | Block, Concrete, Poured Concrete |
| Half Bath Total | 1 |
| Heating Fuel | Natural Gas |
| Heating Type | Forced Air |
| Stories Total | 2 |
| Size Interior | 1,000 - 1,199 Ft2 |
| Type | Row / Townhouse |
Parking
| Garage |
Land
| Acreage | No |
| Land Amenities | Beach, Golf Nearby, Hospital |
| Zoning Description | Rm2h |
Rooms
| Level | Type | Length | Width | Dimensions |
|---|---|---|---|---|
| Second Level | Bathroom | 1.55 m | 1.63 m | 1.55 m x 1.63 m |
| Second Level | Primary Bedroom | 5.547 m | 3.07 m | 5.547 m x 3.07 m |
| Second Level | Bedroom 2 | 2.712 m | 3.352 m | 2.712 m x 3.352 m |
| Second Level | Bedroom 3 | 2.743 m | 5.94 m | 2.743 m x 5.94 m |
| Second Level | Bathroom | 1.55 m | 1.524 m | 1.55 m x 1.524 m |
| Basement | Laundry Room | 1.55 m | 1.524 m | 1.55 m x 1.524 m |
| Basement | Recreational, Games Room | 8.56 m | 3.0937 m | 8.56 m x 3.0937 m |
| Basement | Bathroom | 1.737 m | 1.584 m | 1.737 m x 1.584 m |
| Ground Level | Living Room | 6.096 m | 3.078 m | 6.096 m x 3.078 m |
| Ground Level | Eating Area | 6.11 m | 3.139 m | 6.11 m x 3.139 m |
| Ground Level | Kitchen | 6.111 m | 3.139 m | 6.111 m x 3.139 m |
Utilities
| Cable | Available |
| Telephone | Connected |
https://www.realtor.ca/real-estate/29114740/72-54-southwoods-crescent-barrie-holly-holly
Contact Us
Contact us for more information
Oshevire Ojigho Avwoughe
Broker
(905) 230-3100
(905) 230-8577


