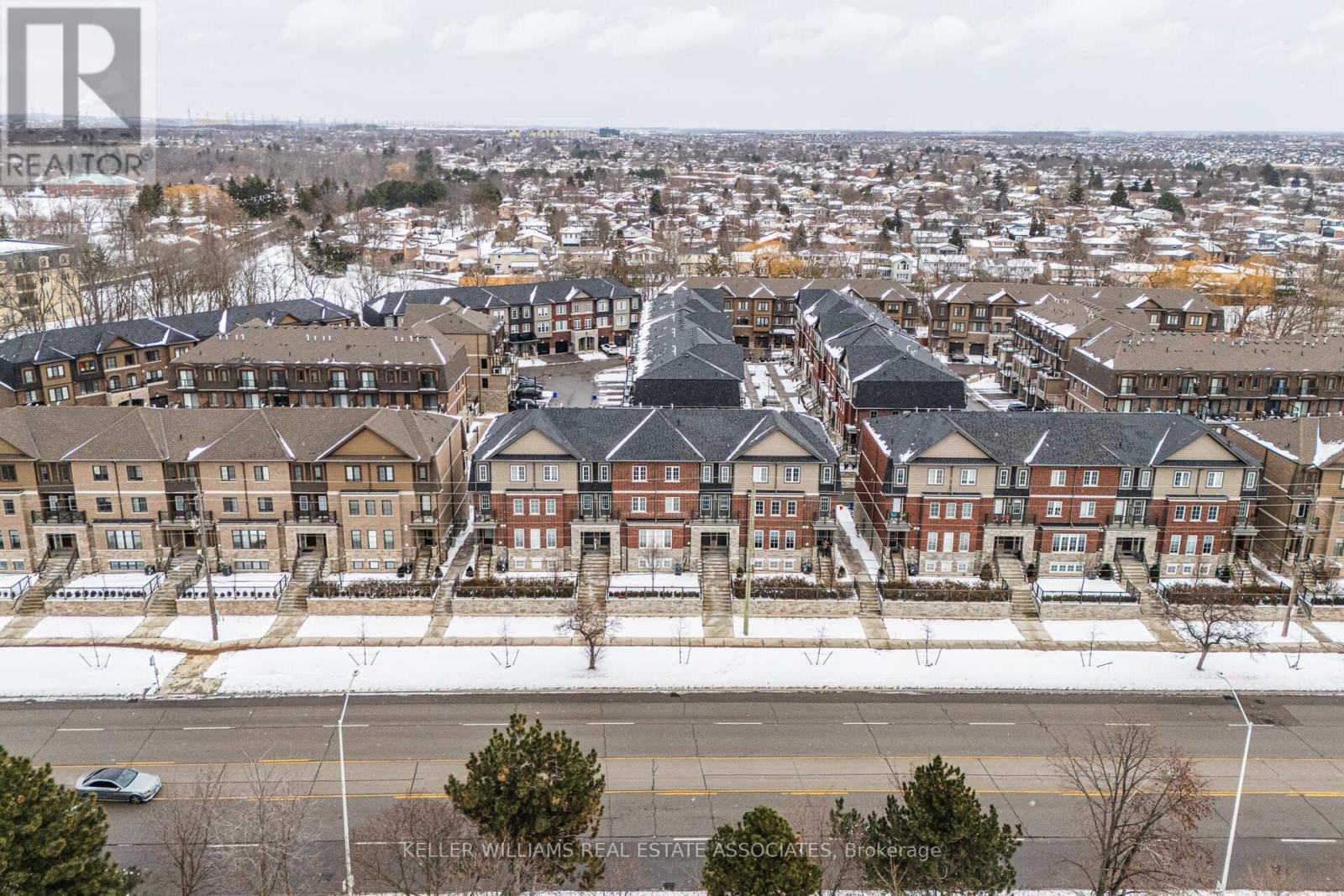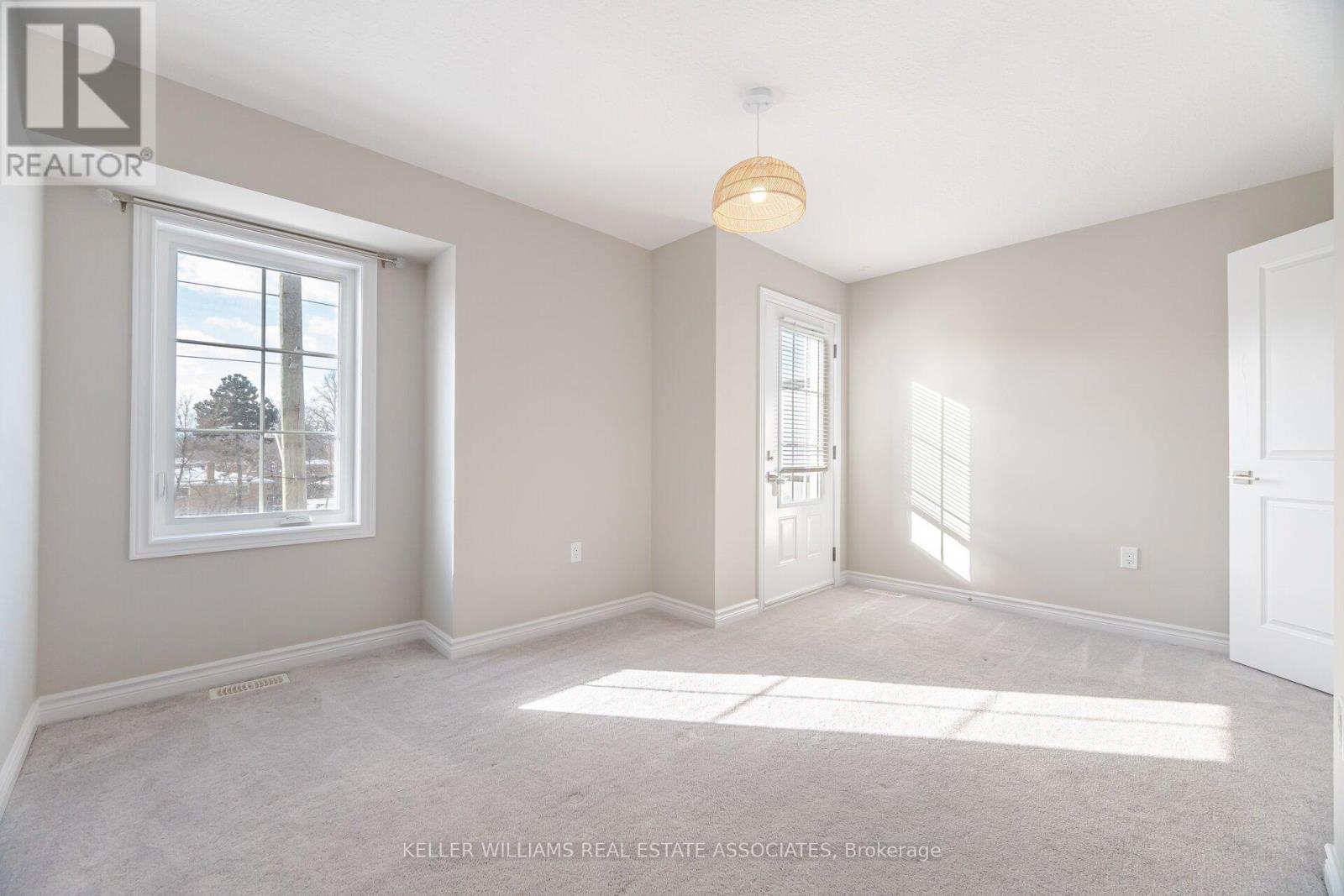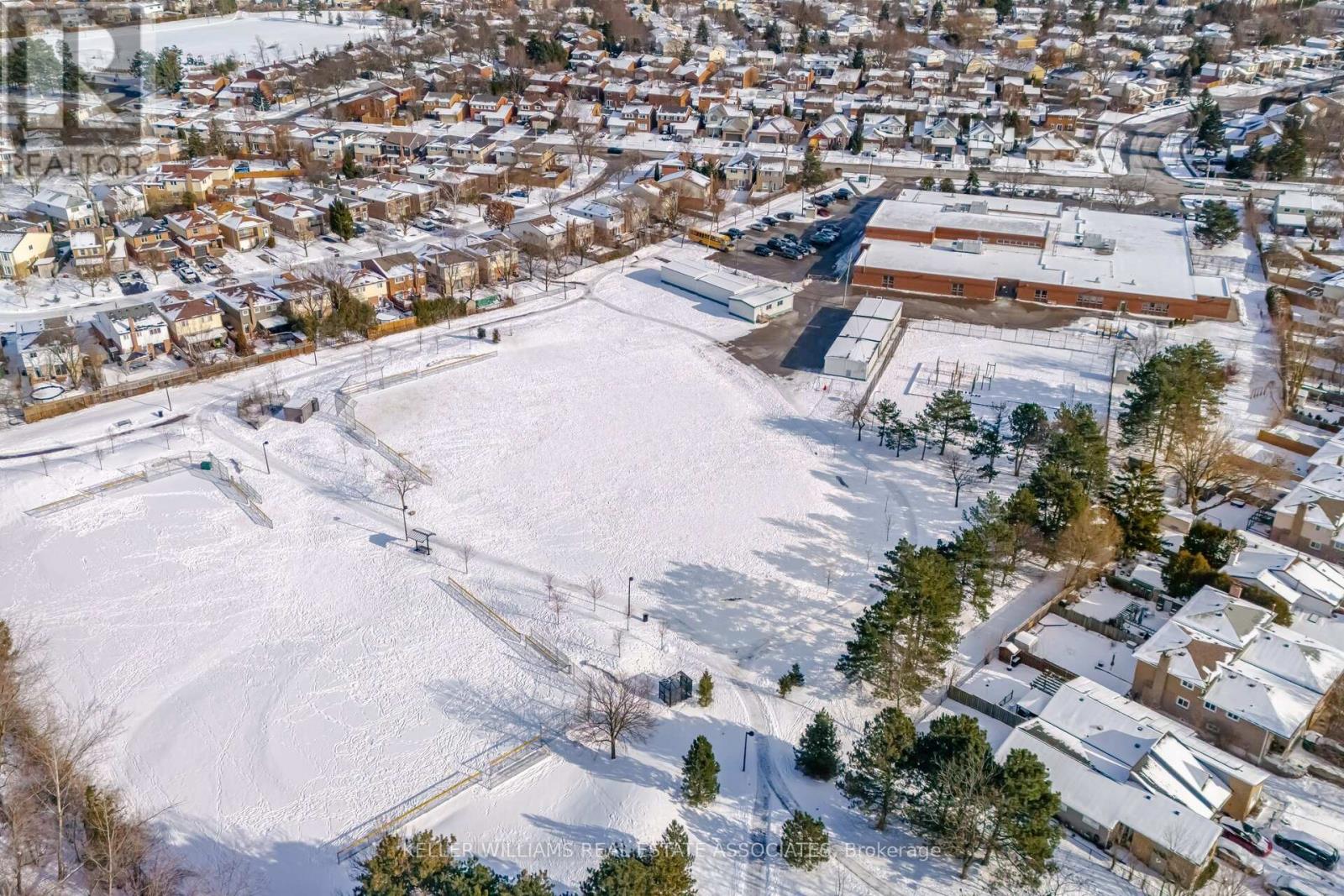72 - 445 Ontario Street S Milton, Ontario L9T 9K2
$738,000Maintenance, Common Area Maintenance, Insurance, Parking
$253.46 Monthly
Maintenance, Common Area Maintenance, Insurance, Parking
$253.46 MonthlyExquisite Move-In Ready 2 Bedroom, 2 Bathroom Modern Townhouse Located In The Heart Of Milton! This Beautiful And Bright Home, Nestled In A Family-Friendly Neighborhood, Offers An Abundance Of Light Throughout. It Boasts A Trendy, Modern Kitchen W/ SS Appliances And A Large Quartz Breakfast Bar Perfect For Entertaining. Gorgeous Primary Featuring W/I Closet W/ Superb Shelving. Ground Floor Family Room Features Laundry, Powder Room And Walk-Out To The Garage! Features Playground And Plenty Of Visitor Parking! Just Walking Distance From Parks, Restaurants, Schools, Shops, Nature Trails & Bus Stops! Minutes From The 401/407/ Go Station! The Perfect Home For Young Families, Professionals, Commuters & More! (id:24801)
Property Details
| MLS® Number | W11926909 |
| Property Type | Single Family |
| Community Name | 1037 - TM Timberlea |
| AmenitiesNearBy | Hospital, Park, Place Of Worship, Public Transit, Schools |
| CommunityFeatures | Pet Restrictions, Community Centre |
| Features | Balcony |
| ParkingSpaceTotal | 2 |
Building
| BathroomTotal | 2 |
| BedroomsAboveGround | 2 |
| BedroomsTotal | 2 |
| Amenities | Visitor Parking |
| Appliances | Dishwasher, Dryer, Garage Door Opener, Range, Refrigerator, Stove, Washer, Window Coverings |
| BasementDevelopment | Finished |
| BasementType | N/a (finished) |
| CoolingType | Central Air Conditioning |
| ExteriorFinish | Brick |
| FlooringType | Carpeted |
| HalfBathTotal | 1 |
| HeatingFuel | Natural Gas |
| HeatingType | Forced Air |
| StoriesTotal | 3 |
| SizeInterior | 1199.9898 - 1398.9887 Sqft |
| Type | Row / Townhouse |
Parking
| Garage |
Land
| Acreage | No |
| LandAmenities | Hospital, Park, Place Of Worship, Public Transit, Schools |
Rooms
| Level | Type | Length | Width | Dimensions |
|---|---|---|---|---|
| Second Level | Primary Bedroom | 3.65 m | 5.56 m | 3.65 m x 5.56 m |
| Second Level | Bedroom 2 | 3.27 m | 4.37 m | 3.27 m x 4.37 m |
| Basement | Family Room | 5.2 m | 4.57 m | 5.2 m x 4.57 m |
| Main Level | Kitchen | 3.15 m | 2.84 m | 3.15 m x 2.84 m |
| Main Level | Living Room | 2.64 m | 3.06 m | 2.64 m x 3.06 m |
Interested?
Contact us for more information
Alan Abouna
Salesperson
7145 West Credit Ave B1 #100
Mississauga, Ontario L5N 6J7




































