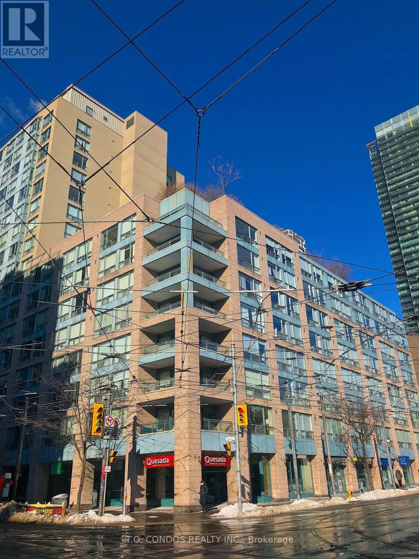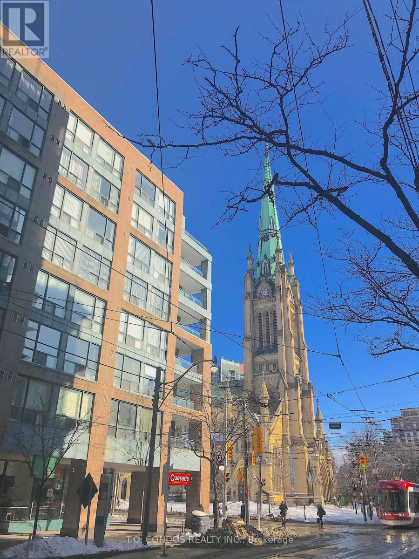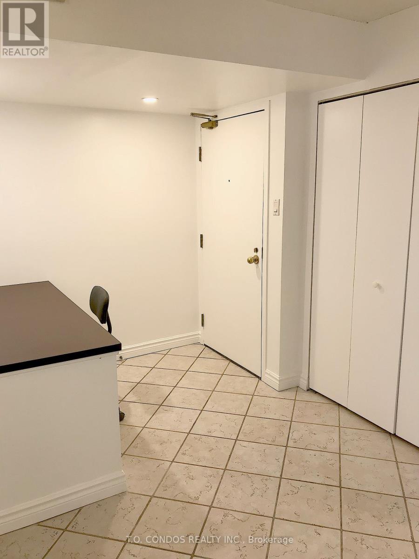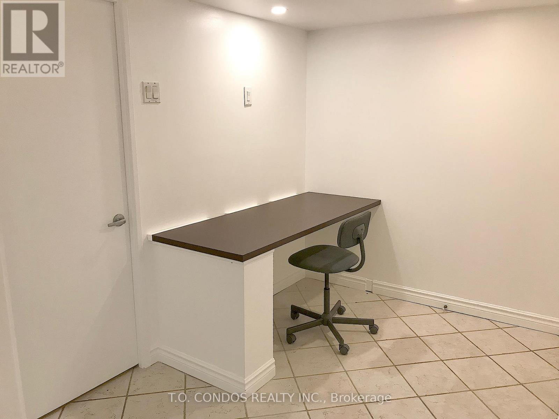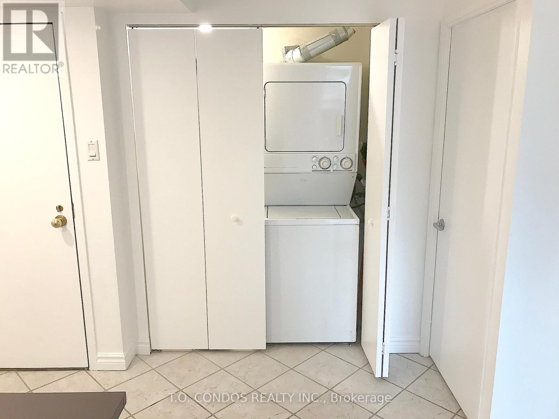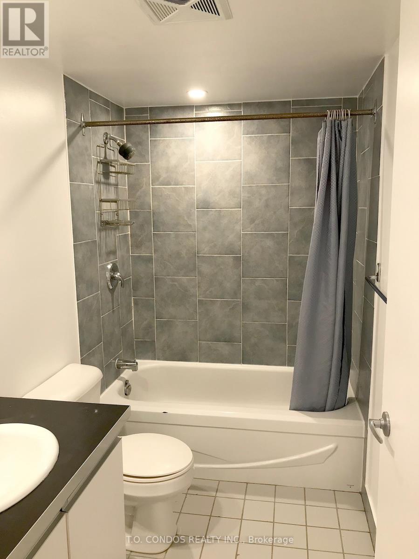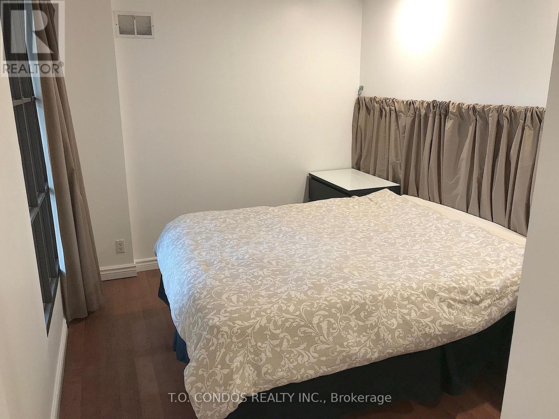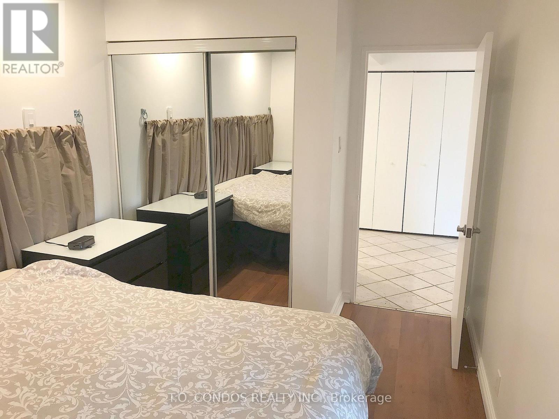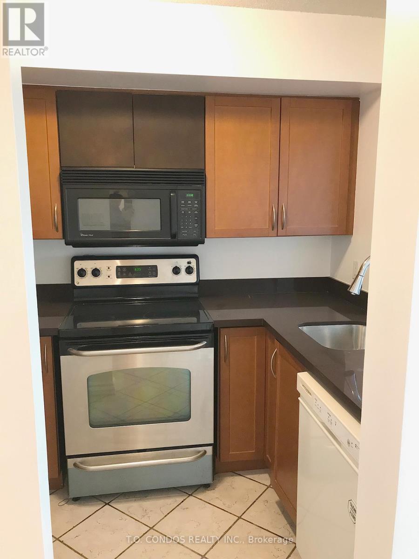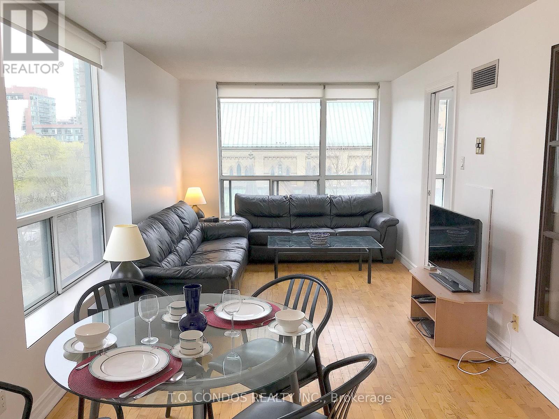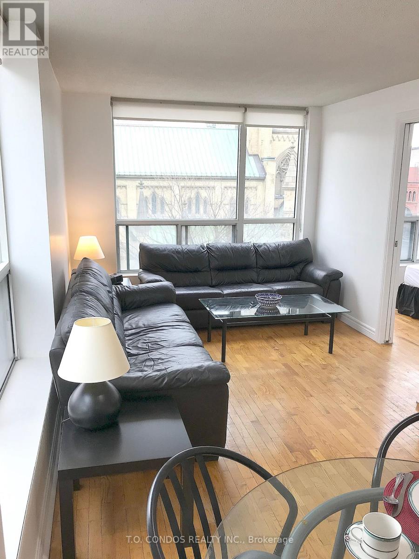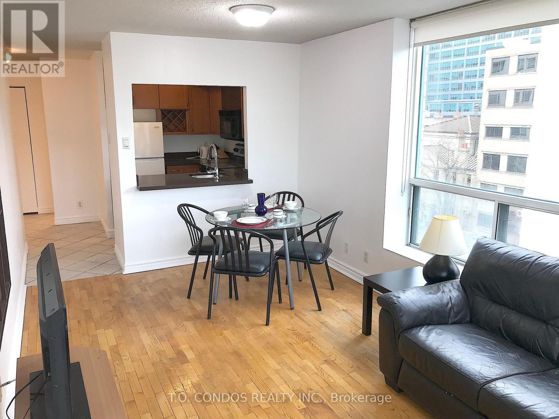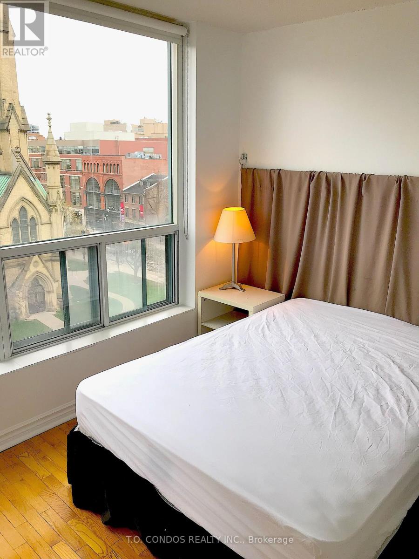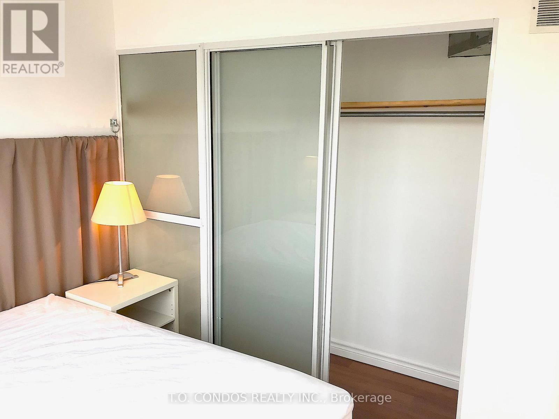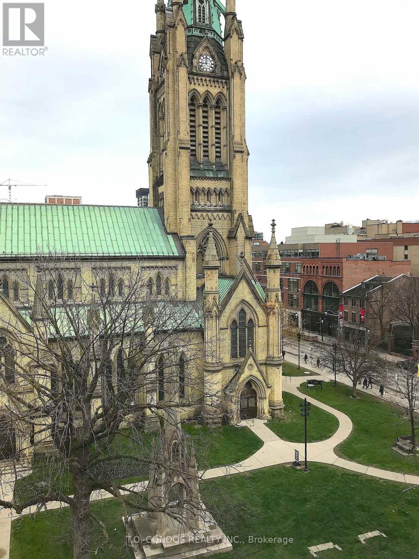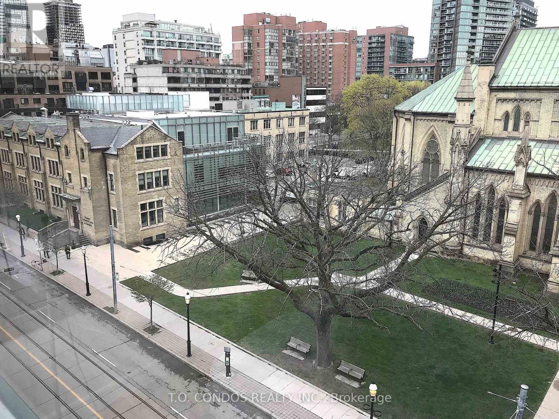719 - 92 King Street E Toronto, Ontario M5S 3K6
3 Bedroom
1 Bathroom
700 - 799 ft2
Central Air Conditioning
Forced Air
$3,000 Monthly
Spectacular Two Bedroom, Plus Den, Can be used as Office Space With Built-In Desk, Furnished Corner Unit With East And South View, Surrounded By Windows, Lots Of Natural Light, Hardwood Floors, Modern Kitchen With Quartz Counter Top. Extra Led Lighting In Bedroom. Located Close To St. Lawrence Market And Financial District. (id:24801)
Property Details
| MLS® Number | C12553290 |
| Property Type | Single Family |
| Community Name | Church-Yonge Corridor |
| Community Features | Pets Not Allowed |
Building
| Bathroom Total | 1 |
| Bedrooms Above Ground | 2 |
| Bedrooms Below Ground | 1 |
| Bedrooms Total | 3 |
| Amenities | Exercise Centre, Recreation Centre |
| Appliances | Dishwasher, Dryer, Microwave, Stove, Washer, Refrigerator |
| Basement Type | None |
| Cooling Type | Central Air Conditioning |
| Exterior Finish | Concrete |
| Flooring Type | Hardwood, Laminate, Ceramic |
| Heating Fuel | Natural Gas |
| Heating Type | Forced Air |
| Size Interior | 700 - 799 Ft2 |
| Type | Apartment |
Parking
| Garage |
Land
| Acreage | No |
Rooms
| Level | Type | Length | Width | Dimensions |
|---|---|---|---|---|
| Ground Level | Living Room | 5.97 m | 3.02 m | 5.97 m x 3.02 m |
| Ground Level | Dining Room | 5.97 m | 3.02 m | 5.97 m x 3.02 m |
| Ground Level | Primary Bedroom | 4.68 m | 2.72 m | 4.68 m x 2.72 m |
| Ground Level | Bedroom 2 | 2.5 m | 2.71 m | 2.5 m x 2.71 m |
| Ground Level | Kitchen | 2.6 m | 1.98 m | 2.6 m x 1.98 m |
| Ground Level | Den | 1.67 m | 1.67 m | 1.67 m x 1.67 m |
Contact Us
Contact us for more information
Benjamin Persaud
Broker of Record
www.tocondos.com/
@tocondosrealty/
www.linkedin.com/in/ben-persaud-a301773b/
T.o. Condos Realty Inc.
44 St Joseph Street #1816
Toronto, Ontario M4Y 2W4
44 St Joseph Street #1816
Toronto, Ontario M4Y 2W4
(416) 972-1011
(416) 972-1200
www.TOcondos.com


