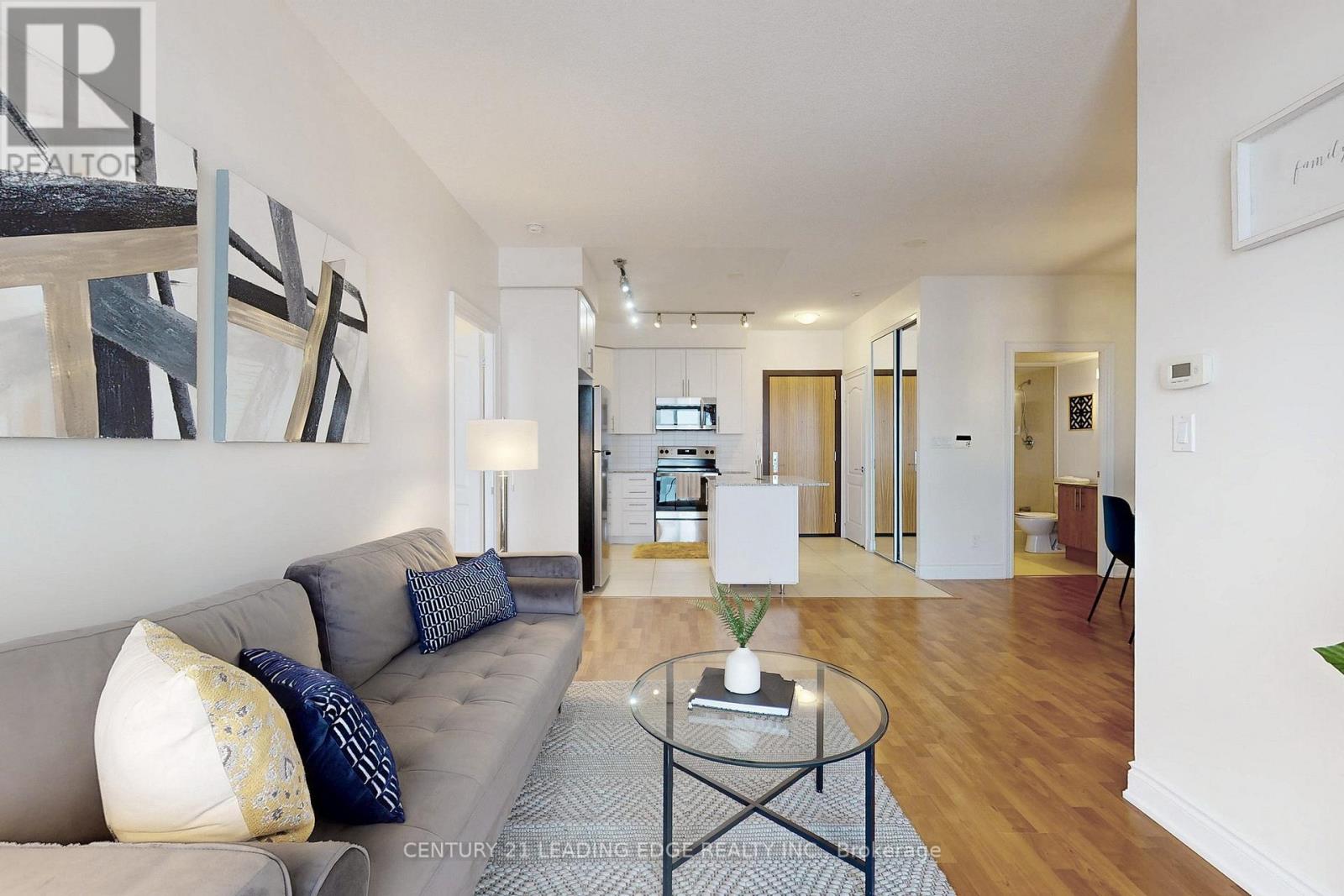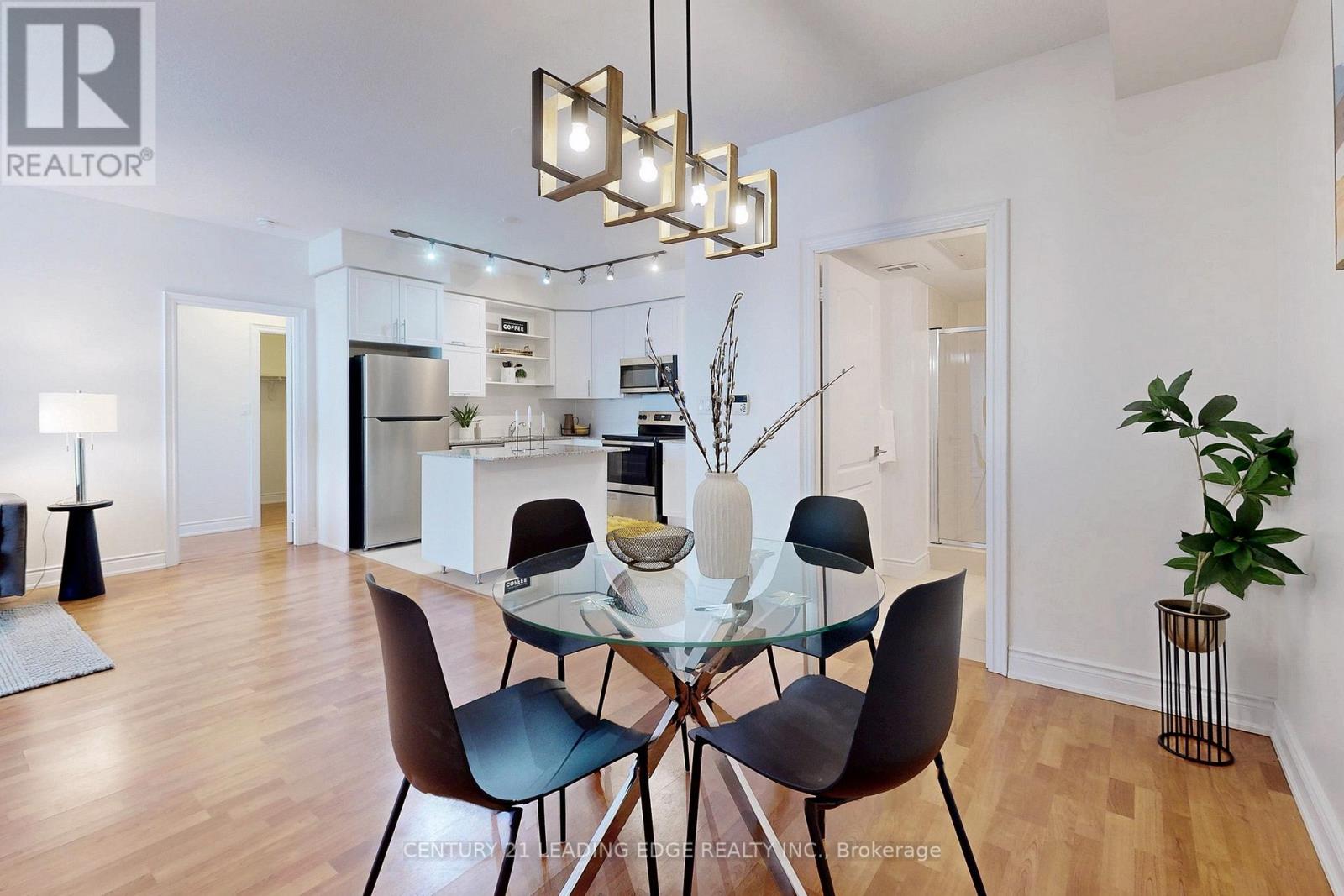719 - 50 Clegg Road Markham, Ontario L6G 0C6
$775,000Maintenance, Heat, Common Area Maintenance, Insurance, Parking
$644.78 Monthly
Maintenance, Heat, Common Area Maintenance, Insurance, Parking
$644.78 Monthly*** Stunning South-Facing Condo In A Prime Markham Location! Welcome To Unit 719 At 50 Clegg Rd, A Bright And Spacious 2-Bedroom + Den, 2-Bathroom Suite In A LEED-Certified Energy-Efficient Building, Which Means **Lower Maintenance Fees**! Majestic Court Offers A Truly Upscale Living Experience, Featuring Luxurious Amenities Such As An Indoor Pool, Rooftop Garden, Gym, Party Room, And 24-Hour Concierge Ensuring Comfort, Convenience, And A High-End Feel. Soaring 9 Ft Ceilings And Three Walkouts To A Wide Private Balcony Fill This Home With Natural Light Throughout The Day! Enjoy Spectacular, Clear South-Facing Views From Your Expansive Balcony, Creating A Perfect Space For Relaxing Or Entertaining. The Brand-New Kitchen Appliances, Newer Washer And Dryer, And Freshly Painted Interior Unit Make This Home Truly Move-In Ready. Plus, Its **Carpet-Free** For A Sleek And Low-Maintenance Living Experience. Enjoy Unbeatable Convenience With Transit At Your Doorstep, Mins To Unionville GO Train, And Easy Access To Hwy 404, 407, And Hwy 7. Mins From York University, Downtown Markham, First Markham Place, Markville Mall, Shops, And Restaurants. Located In A Top-Ranked School District (Unionville HS, Coledale PS, St. Justin Martyr) And On A School Bus Route.This Is The Lifestyle Youve Been Waiting For! Dont Miss Out - Schedule Your Showing Today! (id:24801)
Property Details
| MLS® Number | N11963604 |
| Property Type | Single Family |
| Community Name | Unionville |
| Amenities Near By | Place Of Worship, Public Transit, Schools |
| Community Features | Pet Restrictions, School Bus |
| Features | Balcony, Carpet Free, Guest Suite |
| Parking Space Total | 1 |
| View Type | View |
Building
| Bathroom Total | 2 |
| Bedrooms Above Ground | 2 |
| Bedrooms Below Ground | 1 |
| Bedrooms Total | 3 |
| Amenities | Storage - Locker |
| Appliances | Garage Door Opener Remote(s), Dishwasher, Dryer, Microwave, Range, Refrigerator, Stove, Washer, Window Coverings |
| Cooling Type | Central Air Conditioning |
| Exterior Finish | Concrete |
| Flooring Type | Laminate |
| Heating Fuel | Natural Gas |
| Heating Type | Forced Air |
| Size Interior | 900 - 999 Ft2 |
| Type | Apartment |
Parking
| Underground |
Land
| Acreage | No |
| Land Amenities | Place Of Worship, Public Transit, Schools |
Rooms
| Level | Type | Length | Width | Dimensions |
|---|---|---|---|---|
| Flat | Living Room | 4.94 m | 3.21 m | 4.94 m x 3.21 m |
| Flat | Dining Room | 3.36 m | 3.1 m | 3.36 m x 3.1 m |
| Flat | Kitchen | 3.14 m | 2.31 m | 3.14 m x 2.31 m |
| Flat | Primary Bedroom | 4.11 m | 3.02 m | 4.11 m x 3.02 m |
| Flat | Bedroom 2 | 3.15 m | 3.2 m | 3.15 m x 3.2 m |
https://www.realtor.ca/real-estate/27894392/719-50-clegg-road-markham-unionville-unionville
Contact Us
Contact us for more information
Katie Phang
Salesperson
katie-phang.c21.ca/
https//www.facebook.com/DougandKatie/
165 Main Street North
Markham, Ontario L3P 1Y2
(905) 471-2121
(905) 471-0832
leadingedgerealty.c21.ca
Doug Robinson
Salesperson
165 Main Street North
Markham, Ontario L3P 1Y2
(905) 471-2121
(905) 471-0832
leadingedgerealty.c21.ca






























