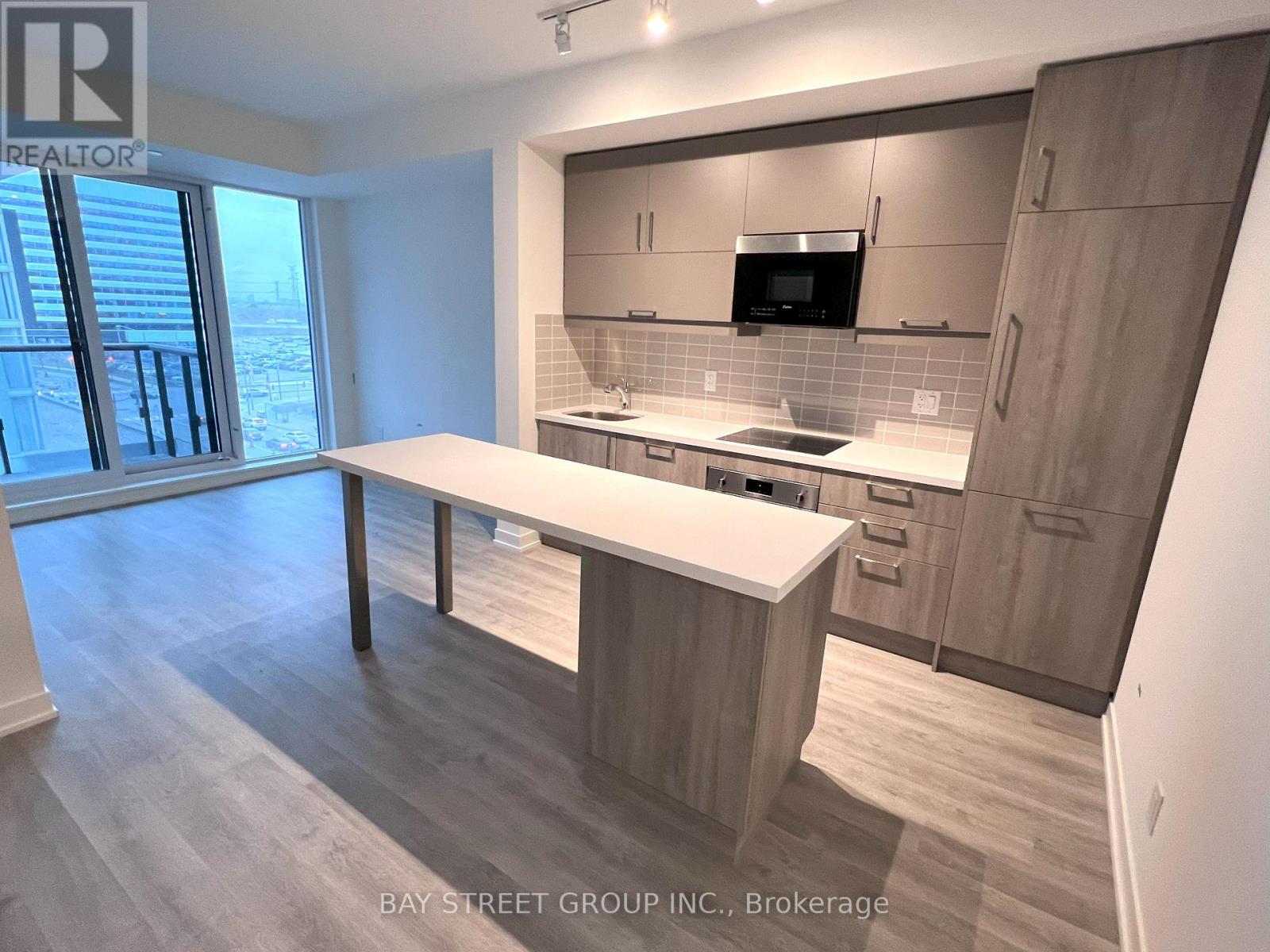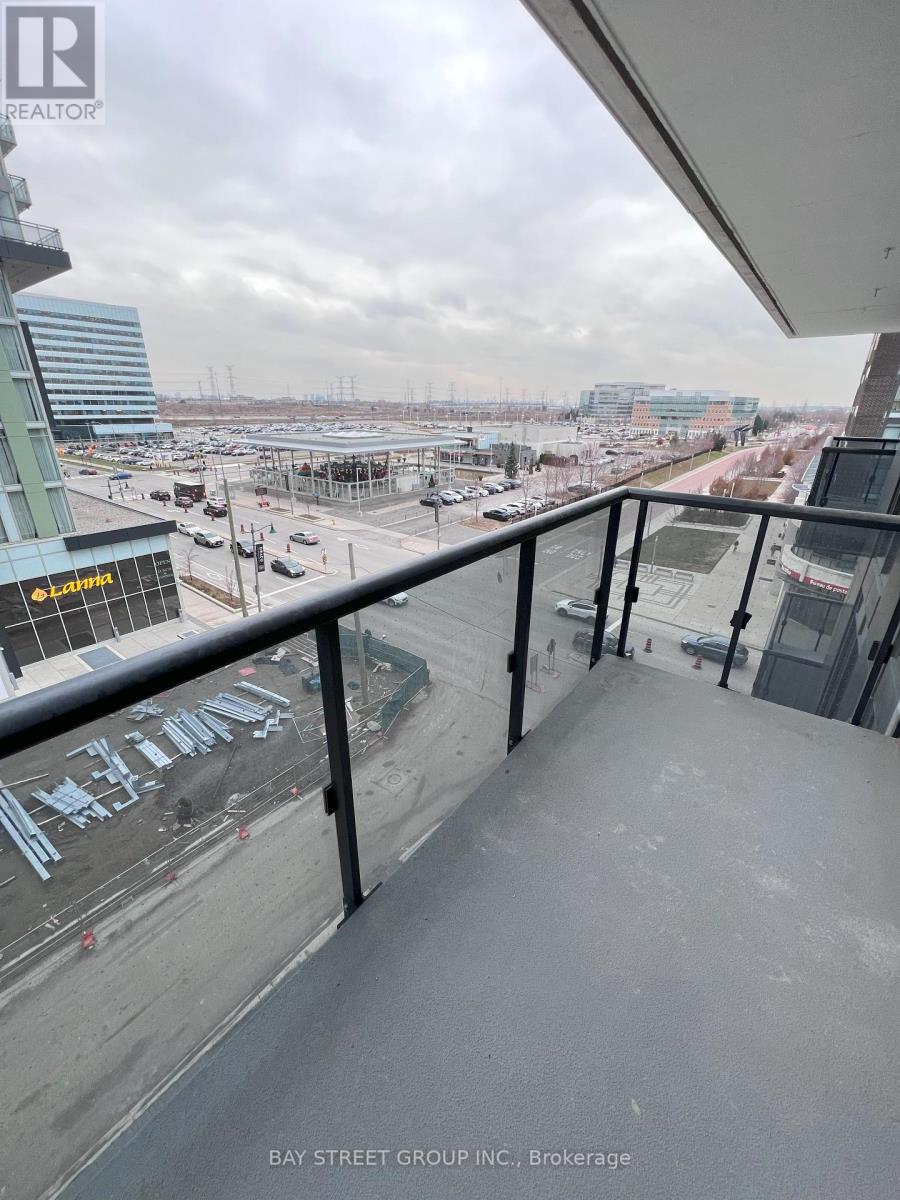718a - 8119 Birchmount Road Markham, Ontario L6G 0H5
$2,600 Monthly
Gallery Square Condo The Luxurious Building Is The Newest Addition To The Downtown Markham Skyline. Stunning 9' Ceiling W/Spacious 1 + Den. 2 Full Baths Bedroom. Large Sized Den Can Use As 2nd Bedroom. Functional Layout With Laminate Floor Thru-Out. Granite Counter Top & Backsplash. Steps To Viva Transit, Go Station, York University, Vip Cineplex, Restaurants, Banks & Shops, Minutes To Hwy 407/404 **** EXTRAS **** One Parking (Parking can be for EV car) & One Locker Included. Built-In Fridge, Built-In Dishwasher, Built-In Oven, Cook-Top, Exhaust Hood, Stacked Front Loading Washer & Dryer, All Window Blinds, All Electrical Light Fixtures. (id:24801)
Property Details
| MLS® Number | N11903380 |
| Property Type | Single Family |
| Community Name | Unionville |
| CommunityFeatures | Pet Restrictions |
| Features | Balcony |
| ParkingSpaceTotal | 1 |
Building
| BathroomTotal | 2 |
| BedroomsAboveGround | 1 |
| BedroomsBelowGround | 1 |
| BedroomsTotal | 2 |
| Amenities | Exercise Centre, Security/concierge, Recreation Centre, Visitor Parking, Storage - Locker |
| Appliances | Range |
| CoolingType | Central Air Conditioning |
| ExteriorFinish | Concrete |
| FlooringType | Hardwood |
| HeatingFuel | Natural Gas |
| HeatingType | Forced Air |
| SizeInterior | 599.9954 - 698.9943 Sqft |
| Type | Apartment |
Parking
| Underground |
Land
| Acreage | No |
Rooms
| Level | Type | Length | Width | Dimensions |
|---|---|---|---|---|
| Flat | Den | 2.4 m | 2.3 m | 2.4 m x 2.3 m |
| Flat | Primary Bedroom | 3.3 m | 3.21 m | 3.3 m x 3.21 m |
| Flat | Living Room | 3.06 m | 2.77 m | 3.06 m x 2.77 m |
| Flat | Dining Room | 3.8 m | 3.31 m | 3.8 m x 3.31 m |
| Flat | Kitchen | 3.8 m | 2 m | 3.8 m x 2 m |
https://www.realtor.ca/real-estate/27759150/718a-8119-birchmount-road-markham-unionville-unionville
Interested?
Contact us for more information
Timothy Tsung
Salesperson
8300 Woodbine Ave Ste 500
Markham, Ontario L3R 9Y7
Vivian Zheng
Salesperson
8300 Woodbine Ave Ste 500
Markham, Ontario L3R 9Y7






















