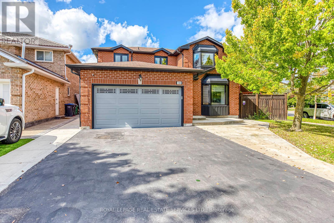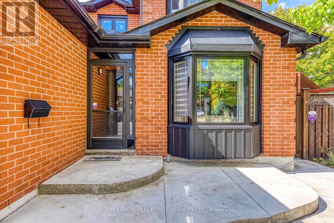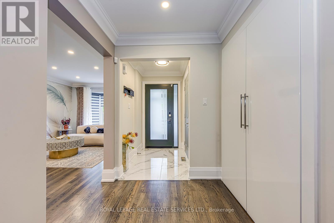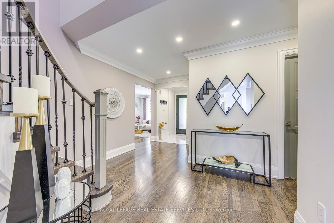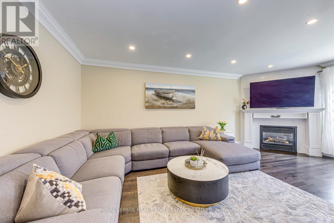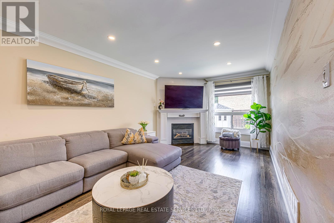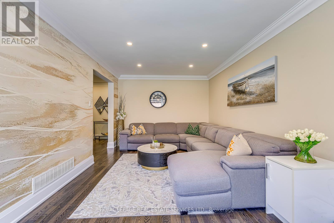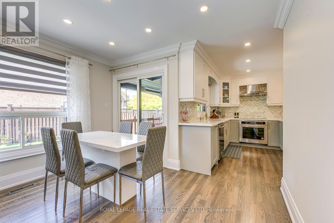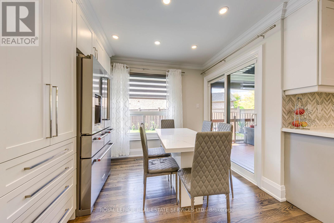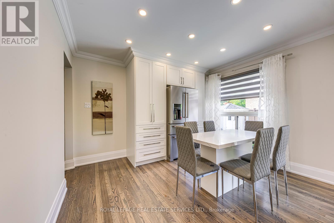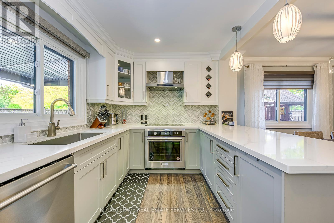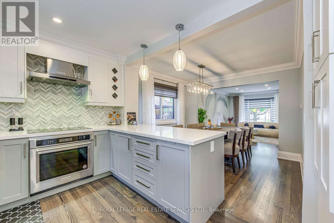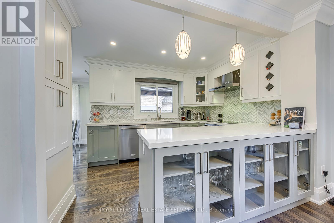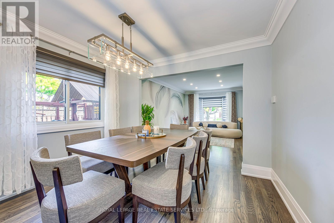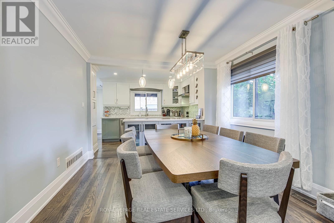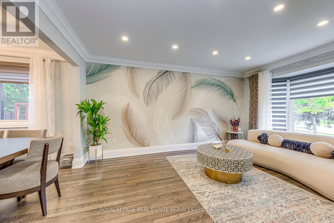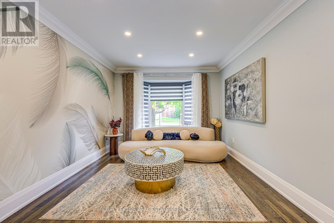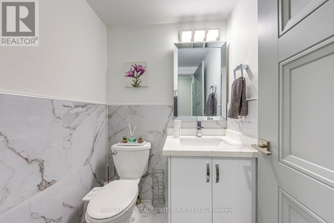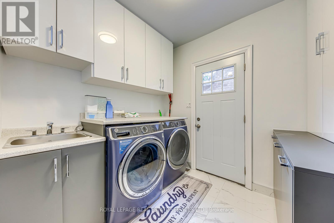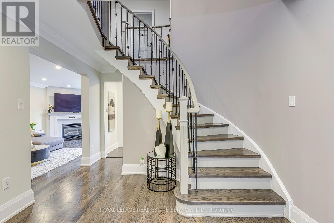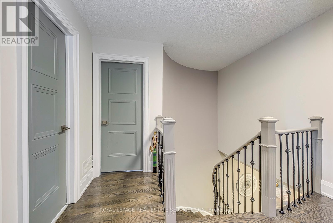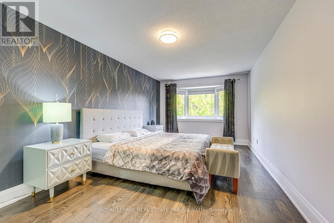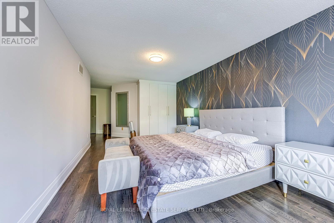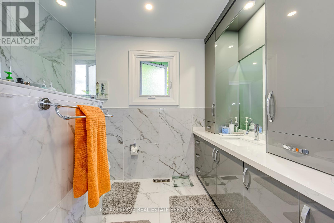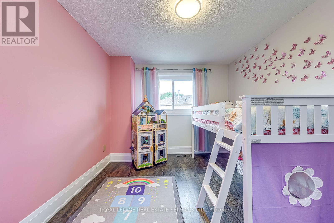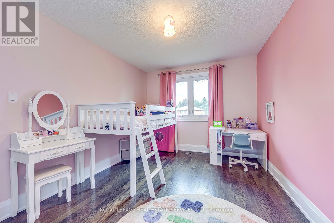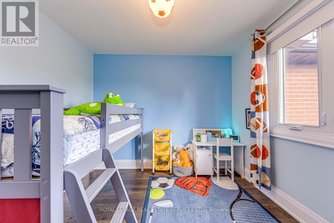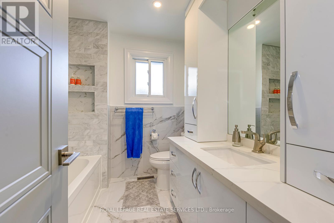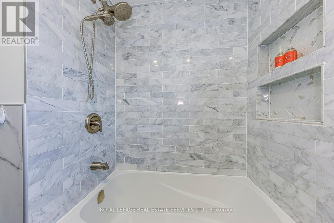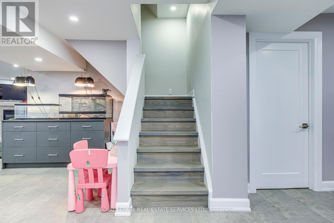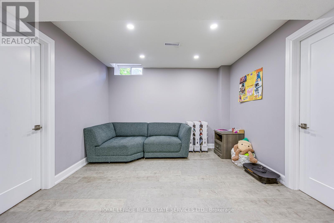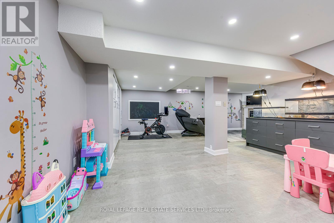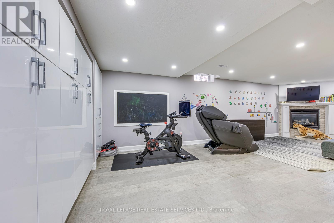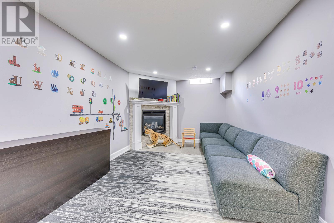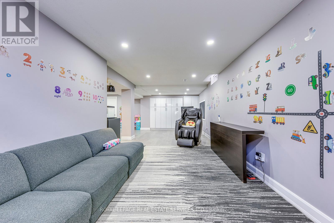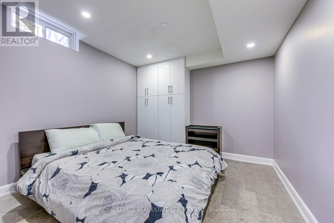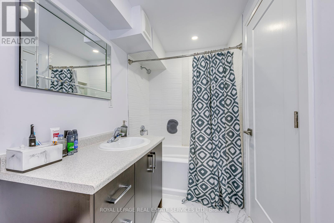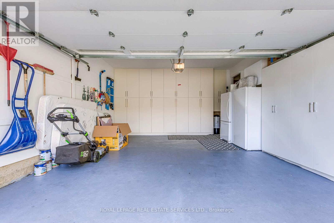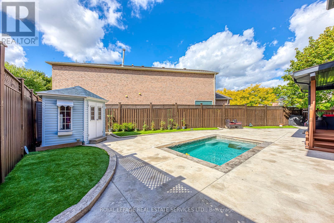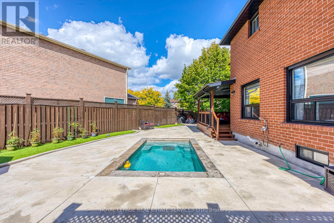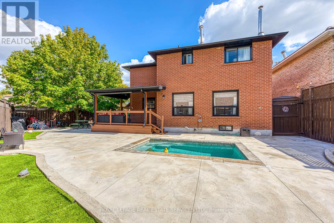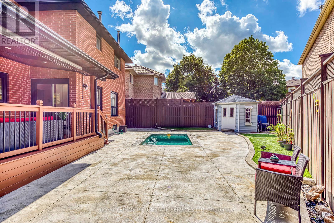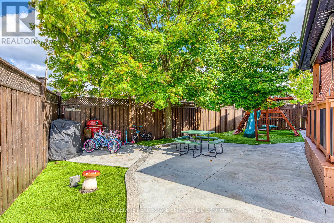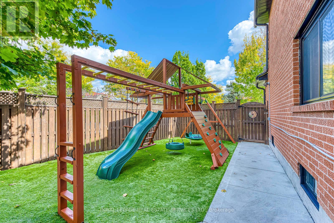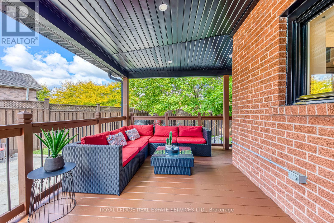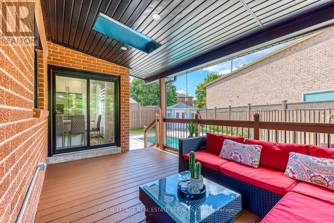7180 Danton Promenade Mississauga, Ontario L5N 5P3
$1,329,999
Welcome to this great family home located in the heart of the family-friendly and desired neighbourhood of Meadowvale. The home is fully professionally renovated, modern kitchen with showstopper custom cabinetry, beautiful quartz countertop, custom stylish backsplash, Pantry, high end appliances including induction range, hand stained staircase and hardwood floors, pot lights throughout, custom made organizers in all bedrooms, large size garage with organizers, cozy covered porch, inground pool, playground, professionally finished basement. The home includes a living room with fireplace, dining and family room for entertainment. the home is located near highways, public transportation, parks, great public and private schools and shopping. (id:24801)
Open House
This property has open houses!
2:00 pm
Ends at:4:00 pm
2:00 pm
Ends at:4:00 pm
Property Details
| MLS® Number | W12432694 |
| Property Type | Single Family |
| Community Name | Meadowvale |
| Amenities Near By | Park, Place Of Worship, Public Transit |
| Community Features | School Bus |
| Features | Irregular Lot Size, Flat Site, Lighting, Dry, Paved Yard, Carpet Free |
| Parking Space Total | 4 |
| Pool Type | Inground Pool |
| Structure | Deck, Patio(s), Porch, Shed |
Building
| Bathroom Total | 4 |
| Bedrooms Above Ground | 4 |
| Bedrooms Below Ground | 1 |
| Bedrooms Total | 5 |
| Age | 31 To 50 Years |
| Amenities | Canopy, Fireplace(s) |
| Appliances | Garage Door Opener Remote(s), Central Vacuum, Water Heater, Water Meter, Dishwasher, Dryer, Stove, Washer, Refrigerator |
| Basement Development | Finished |
| Basement Features | Apartment In Basement |
| Basement Type | N/a (finished) |
| Construction Style Attachment | Detached |
| Cooling Type | Central Air Conditioning |
| Exterior Finish | Brick |
| Fire Protection | Alarm System, Smoke Detectors |
| Fireplace Present | Yes |
| Fireplace Total | 2 |
| Flooring Type | Hardwood, Ceramic |
| Foundation Type | Block |
| Half Bath Total | 1 |
| Heating Fuel | Natural Gas |
| Heating Type | Forced Air |
| Stories Total | 2 |
| Size Interior | 1,100 - 1,500 Ft2 |
| Type | House |
| Utility Water | Municipal Water |
Parking
| Attached Garage | |
| Garage |
Land
| Acreage | No |
| Fence Type | Fenced Yard |
| Land Amenities | Park, Place Of Worship, Public Transit |
| Sewer | Sanitary Sewer |
| Size Depth | 78 Ft ,9 In |
| Size Frontage | 45 Ft ,4 In |
| Size Irregular | 45.4 X 78.8 Ft |
| Size Total Text | 45.4 X 78.8 Ft |
| Zoning Description | R4 |
Rooms
| Level | Type | Length | Width | Dimensions |
|---|---|---|---|---|
| Second Level | Primary Bedroom | 6.1 m | 3.35 m | 6.1 m x 3.35 m |
| Second Level | Bedroom 2 | 4.06 m | 3.05 m | 4.06 m x 3.05 m |
| Second Level | Bedroom 3 | 3.05 m | 3.96 m | 3.05 m x 3.96 m |
| Second Level | Bedroom 4 | 3.05 m | 2.48 m | 3.05 m x 2.48 m |
| Lower Level | Bedroom 5 | 6.2 m | 3.48 m | 6.2 m x 3.48 m |
| Main Level | Living Room | 4.88 m | 3.35 m | 4.88 m x 3.35 m |
| Main Level | Dining Room | 3.35 m | 2.94 m | 3.35 m x 2.94 m |
| Main Level | Family Room | 6.1 m | 3.33 m | 6.1 m x 3.33 m |
| Main Level | Kitchen | 6.7 m | 2.8 m | 6.7 m x 2.8 m |
| Main Level | Laundry Room | 2.66 m | 2.28 m | 2.66 m x 2.28 m |
Utilities
| Cable | Available |
| Electricity | Installed |
| Sewer | Installed |
https://www.realtor.ca/real-estate/28926126/7180-danton-promenade-mississauga-meadowvale-meadowvale
Contact Us
Contact us for more information
Romi Gjoni
Salesperson
2320 Bloor Street West
Toronto, Ontario M6S 1P2
(416) 762-8255
(416) 762-8853


