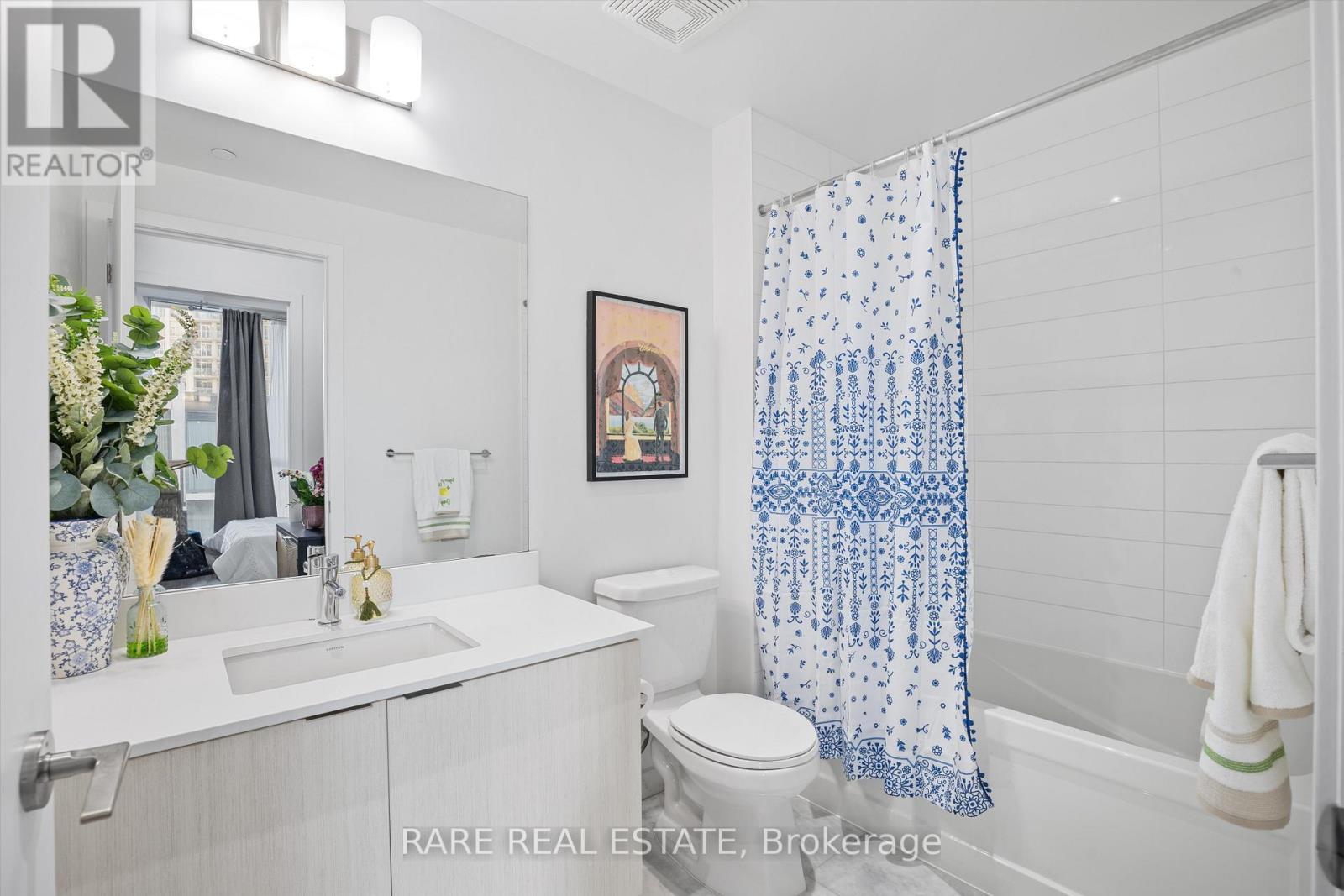718 - 50 Bruyeres Mews Toronto, Ontario M5V 0H8
$499,000Maintenance, Common Area Maintenance, Insurance
$482.62 Monthly
Maintenance, Common Area Maintenance, Insurance
$482.62 MonthlyFreshly painted and move-in ready, this modern 1+den with 9.5ft ceilings in Toronto's vibrant waterfront community offers the perfect blend of style and functionality! The sizeable den can function as a second bedroom or home office, providing flexible living options. Sliding doors available for installation. The kitchen features contemporary cabinets, quartz countertops, a steel undermount sink, stainless steel appliances, and a sleek tile backsplash. Lots of natural light from south-facing floor-to-ceiling windows with a balcony showcasing stunning cityscape views. Mirrored closets in the foyer and bedroom add a touch of elegance and practical storage solutions. Located just minutes from the lake, with easy access to dining, shopping, entertainment, and seamless transit connections. Don't miss your chance to call this gem home! **** EXTRAS **** Amenities include 24hr. concierge, gym, party room, rooftop patio, theatre and media room, visitor parking. (id:24801)
Property Details
| MLS® Number | C11915960 |
| Property Type | Single Family |
| Community Name | Waterfront Communities C1 |
| AmenitiesNearBy | Park, Public Transit |
| CommunityFeatures | Pet Restrictions, Community Centre |
| Features | Balcony, Carpet Free |
| ViewType | City View |
Building
| BathroomTotal | 1 |
| BedroomsAboveGround | 1 |
| BedroomsBelowGround | 1 |
| BedroomsTotal | 2 |
| Amenities | Exercise Centre, Recreation Centre, Party Room, Visitor Parking |
| Appliances | Dishwasher, Dryer, Microwave, Refrigerator, Stove, Washer, Window Coverings |
| CoolingType | Central Air Conditioning |
| ExteriorFinish | Brick |
| FlooringType | Laminate |
| HeatingFuel | Natural Gas |
| HeatingType | Forced Air |
| SizeInterior | 599.9954 - 698.9943 Sqft |
| Type | Apartment |
Parking
| Underground |
Land
| Acreage | No |
| LandAmenities | Park, Public Transit |
Rooms
| Level | Type | Length | Width | Dimensions |
|---|---|---|---|---|
| Flat | Kitchen | Measurements not available | ||
| Flat | Dining Room | Measurements not available | ||
| Flat | Living Room | Measurements not available | ||
| Flat | Bedroom | Measurements not available | ||
| Flat | Den | Measurements not available | ||
| Flat | Foyer | Measurements not available |
Interested?
Contact us for more information
Eliza Hilario
Salesperson





























