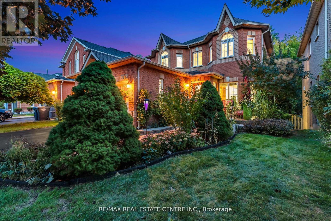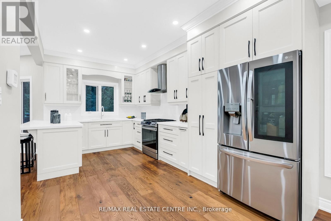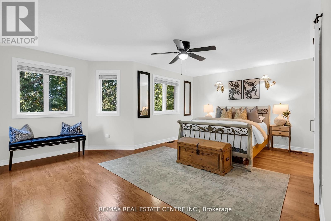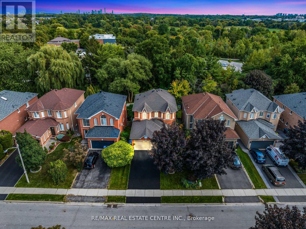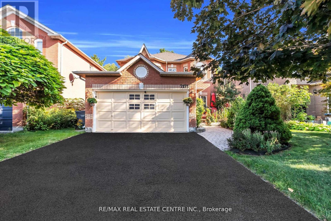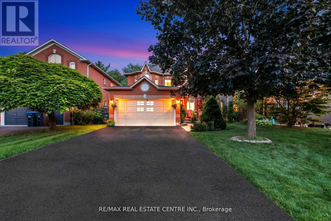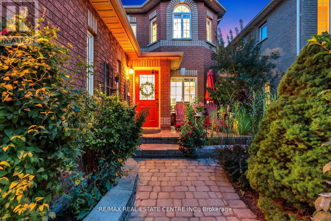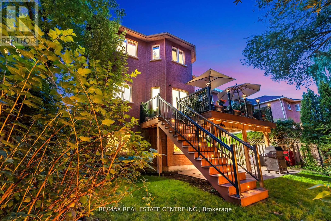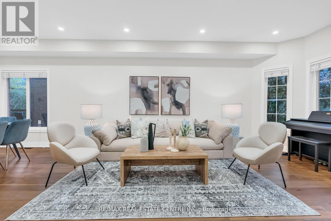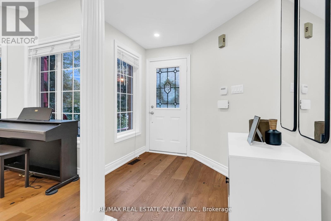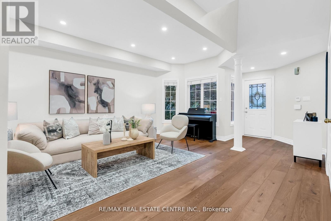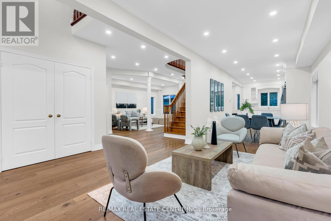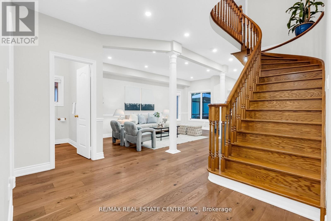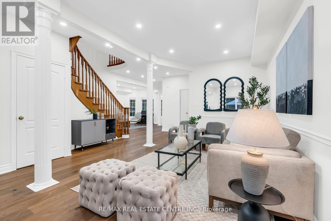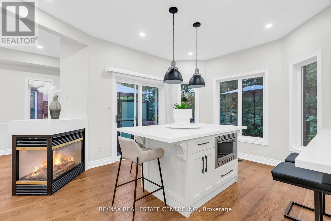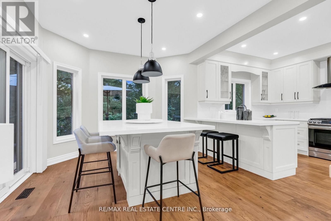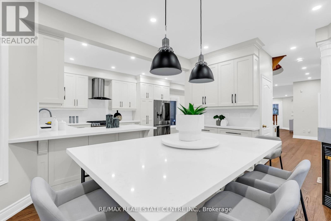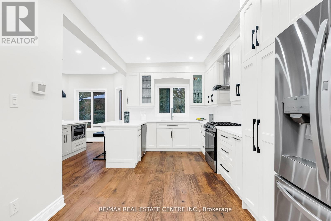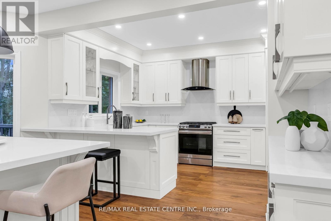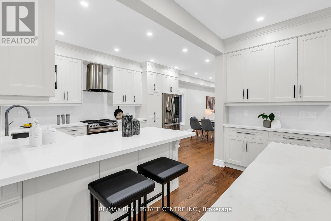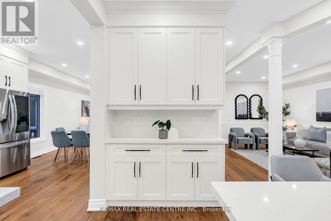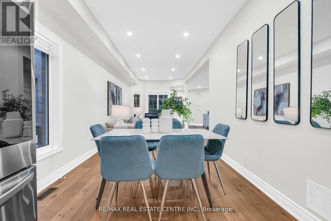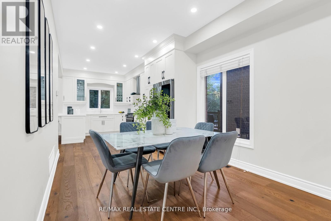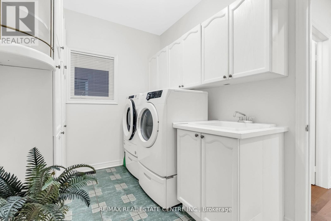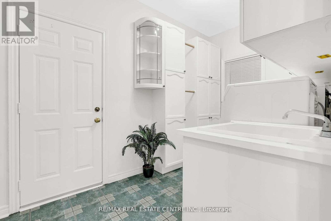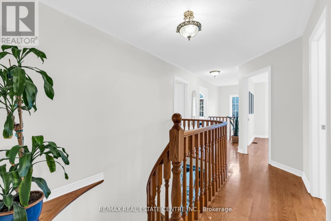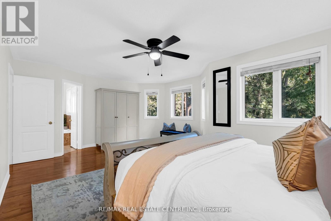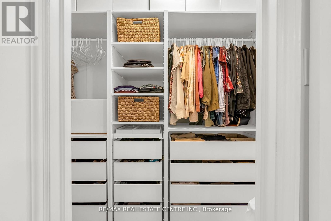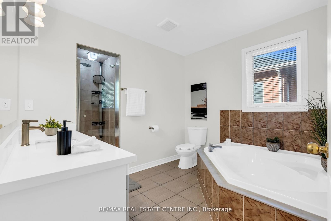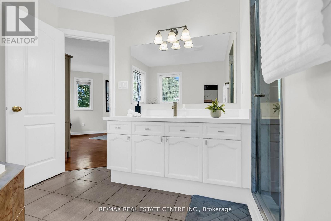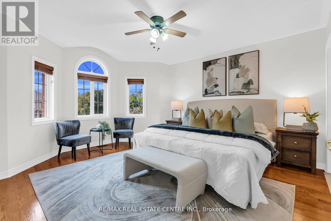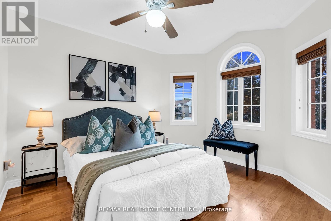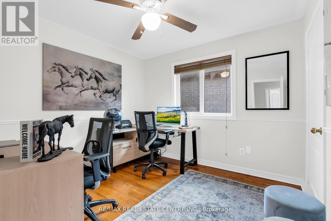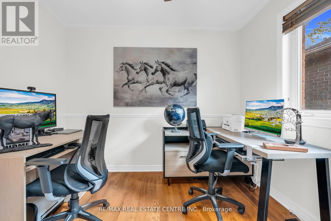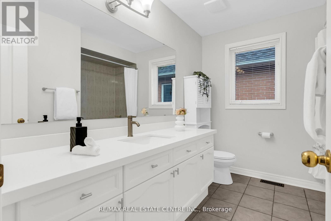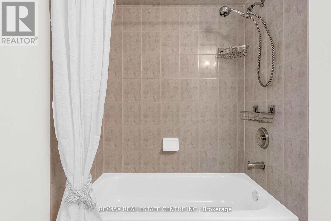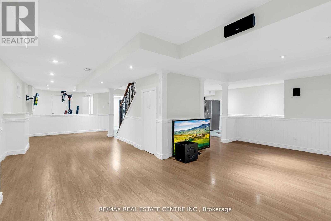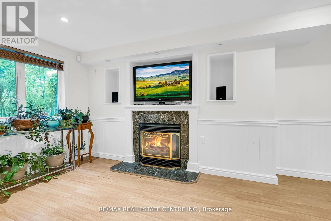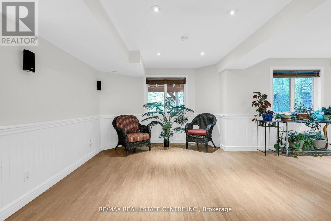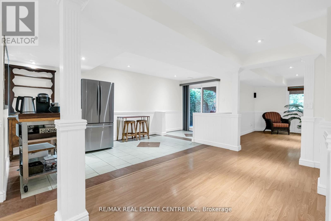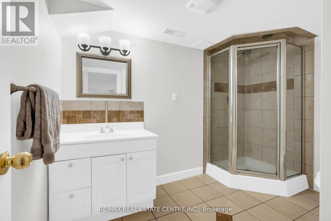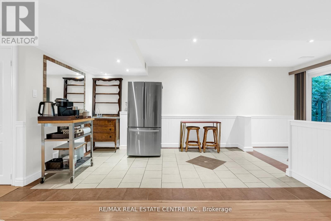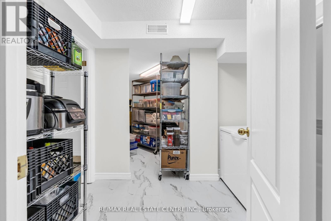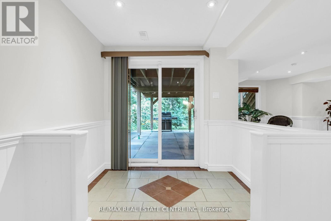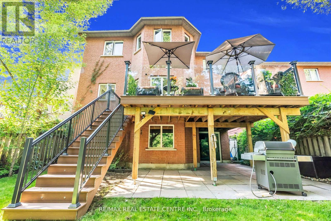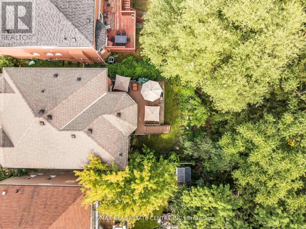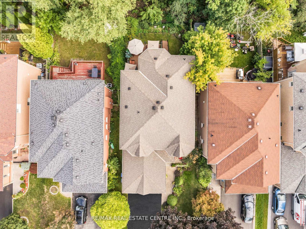7173 Waldorf Way N Mississauga, Ontario L5N 7R3
$1,399,900
Welcome to this stunning detached home in highly sought-after Meadowvale Village, perfectlypositioned on a quiet street backing onto the breathtaking Credit Valley Conservation Area.Offering over 3,700 sq. ft. of finished living space, this elegant 4-bedroom, 4-bath residencecombines modern comfort with natural tranquility. The main floor boasts 9-ft ceilings,engineered hardwood throughout, and a bright open-concept layout with large south-facingwindows framing serene forest views. The gourmet kitchen features quartz countertops, adesigner backsplash, extended cabinets with crown moulding, a large island with breakfast bar,stainless steel appliances, and a walk-out to a maintenance-free composite deck with glassrailings and privacy screens. Upstairs, you'll find spacious bedrooms with hardwood flooring,including a primary suite with walk-in closet and spa-like ensuite. The finished walk-outbasement adds versatile living space with a cozy fireplace, gym area, plumbed-in kitchen,3-piece bath, and storage rooms-ideal for an in-law suite or private rental. The exterior isbeautifully landscaped with a two-car garage, extended driveway, and stone patio with a gasline for BBQs. Located minutes from top-rated schools, Heartland Town Centre, GO stations, andhighways 401, 407, and 410, this home offers the perfect blend of luxury, nature, andconvenience. Experience a rare opportunity to own a move-in-ready home surrounded by peacefultrails, lush greenery, and unmatched privacy. (id:24801)
Property Details
| MLS® Number | W12472697 |
| Property Type | Single Family |
| Community Name | Meadowvale Village |
| Amenities Near By | Golf Nearby, Park, Place Of Worship, Public Transit, Schools |
| Equipment Type | Water Heater |
| Features | Conservation/green Belt, Carpet Free |
| Parking Space Total | 6 |
| Rental Equipment Type | Water Heater |
| Structure | Shed |
Building
| Bathroom Total | 4 |
| Bedrooms Above Ground | 4 |
| Bedrooms Below Ground | 1 |
| Bedrooms Total | 5 |
| Age | 16 To 30 Years |
| Amenities | Fireplace(s), Separate Electricity Meters |
| Appliances | Garage Door Opener Remote(s), Water Heater, Water Meter, All, Window Coverings |
| Basement Development | Finished |
| Basement Features | Walk Out |
| Basement Type | N/a (finished) |
| Construction Style Attachment | Detached |
| Cooling Type | Central Air Conditioning |
| Exterior Finish | Brick |
| Fire Protection | Smoke Detectors |
| Fireplace Present | Yes |
| Fireplace Total | 2 |
| Foundation Type | Poured Concrete |
| Half Bath Total | 1 |
| Heating Fuel | Natural Gas |
| Heating Type | Forced Air |
| Stories Total | 2 |
| Size Interior | 2,500 - 3,000 Ft2 |
| Type | House |
| Utility Water | Municipal Water |
Parking
| Garage |
Land
| Acreage | No |
| Land Amenities | Golf Nearby, Park, Place Of Worship, Public Transit, Schools |
| Sewer | Sanitary Sewer |
| Size Depth | 111 Ft ,8 In |
| Size Frontage | 40 Ft ,1 In |
| Size Irregular | 40.1 X 111.7 Ft |
| Size Total Text | 40.1 X 111.7 Ft |
| Zoning Description | R4 |
Rooms
| Level | Type | Length | Width | Dimensions |
|---|---|---|---|---|
| Second Level | Primary Bedroom | 3.66 m | 6.5 m | 3.66 m x 6.5 m |
| Second Level | Bedroom 2 | 4.11 m | 4.47 m | 4.11 m x 4.47 m |
| Second Level | Bedroom 3 | 3.05 m | 3.45 m | 3.05 m x 3.45 m |
| Second Level | Bedroom 4 | 3.05 m | 3.15 m | 3.05 m x 3.15 m |
| Basement | Recreational, Games Room | Measurements not available | ||
| Main Level | Kitchen | 3.3 m | 3.3 m | 3.3 m x 3.3 m |
| Main Level | Eating Area | 3.35 m | 4.57 m | 3.35 m x 4.57 m |
| Main Level | Dining Room | 3.05 m | 4.27 m | 3.05 m x 4.27 m |
| Main Level | Living Room | 3.05 m | 4.88 m | 3.05 m x 4.88 m |
| Main Level | Family Room | 3.15 m | 5.89 m | 3.15 m x 5.89 m |
Utilities
| Cable | Installed |
| Electricity | Installed |
| Sewer | Installed |
Contact Us
Contact us for more information
Rizwan Razzaq
Salesperson
345 Steeles Ave East Suite B
Milton, Ontario L9T 3G6
(905) 878-7777


