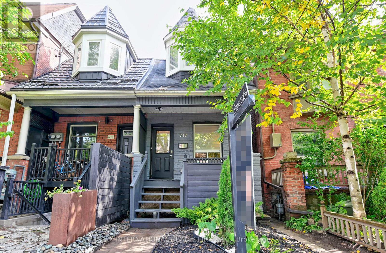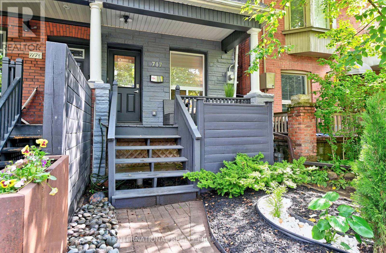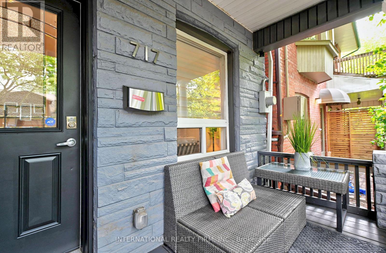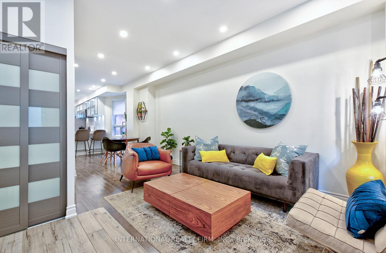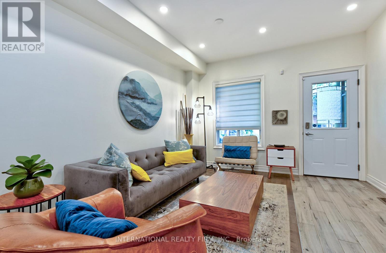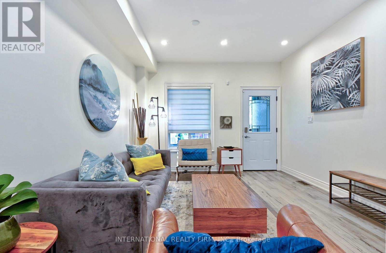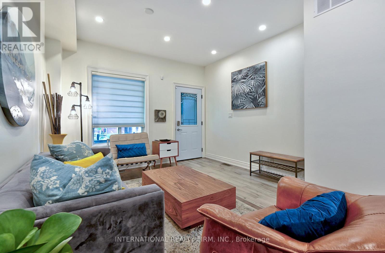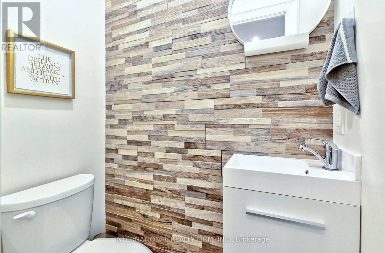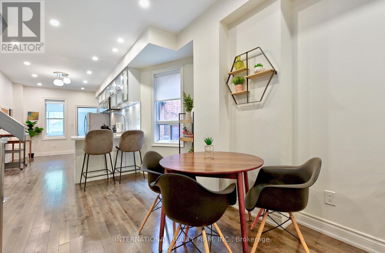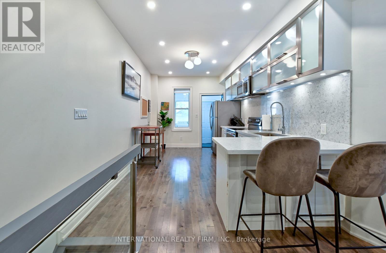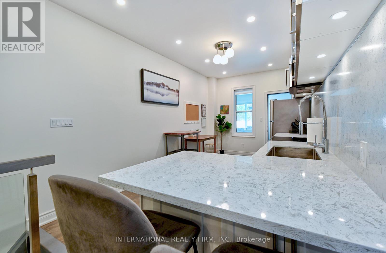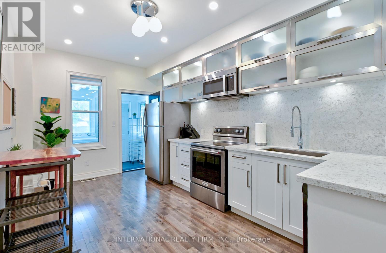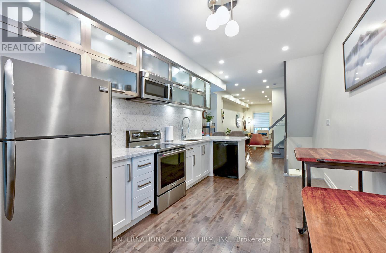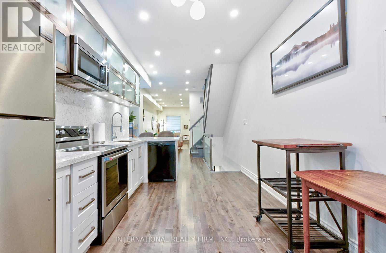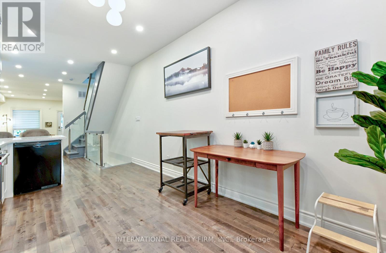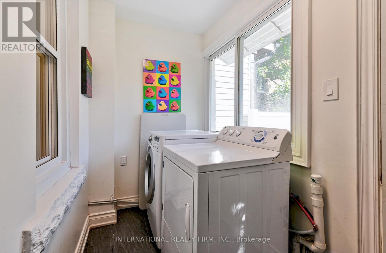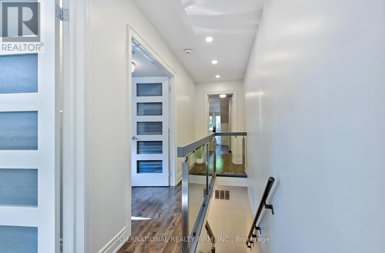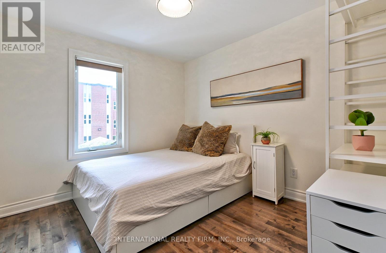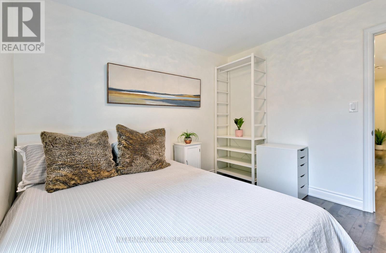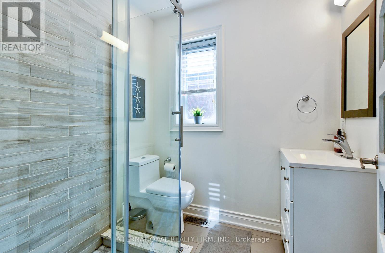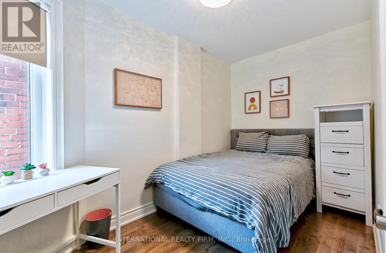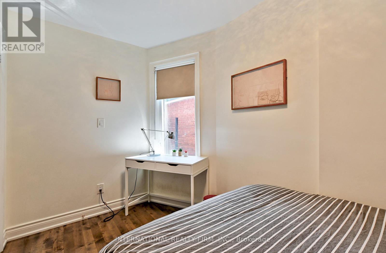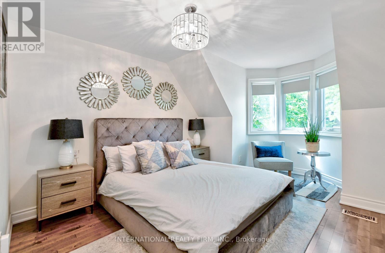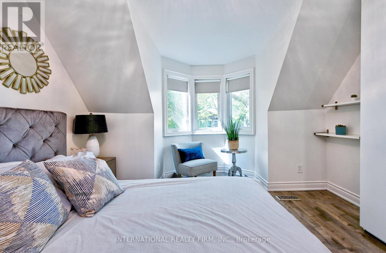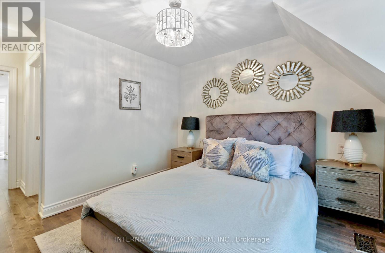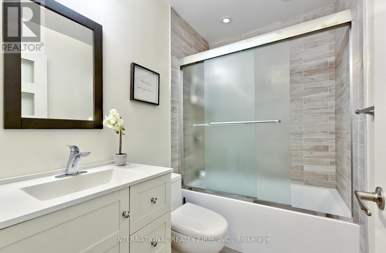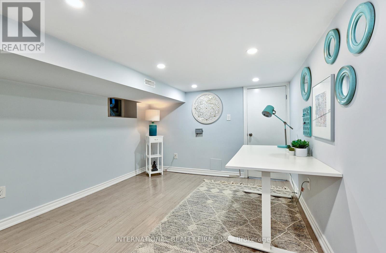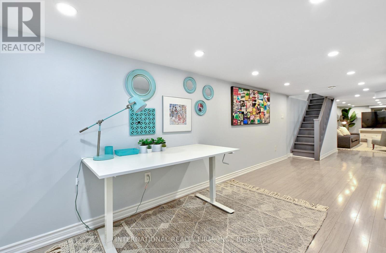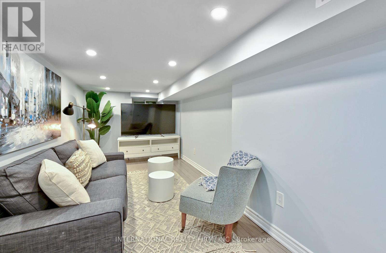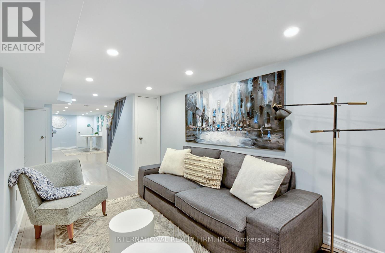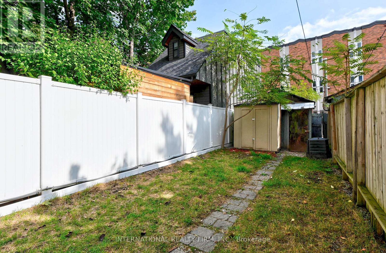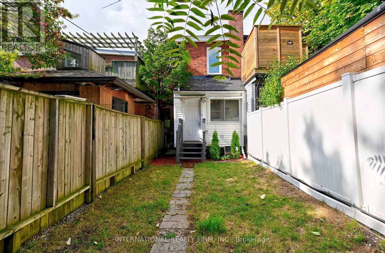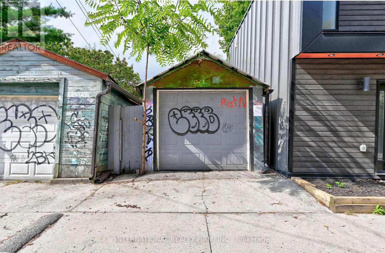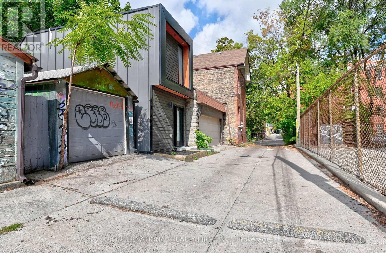717 Palmerston Avenue Toronto, Ontario M6G 2R2
$1,590,000
Move-in ready and beautifully modernized, this all-brick 2-storey semi offers luxurious finishes and unbeatable location. Featuring a rare garage, open-concept main floor with soaring ceilings, LED pot lighting, hardwood flooring, and a stylish powder room. The upgraded gourmet kitchen boasts quartz counters, matching backsplash, stainless steel appliances, and a convenient rear mudroom with laundry. Upstairs, find 3 bright bedrooms and 2 fully renovated bathrooms, including a primary ensuite. The large finished basement offers even more living space with potential for a separate entrance. Set in a quiet pocket of Seaton Village, steps to Bloor St. W., Palmerston Ave Jr. PS, charming coffee shops, restaurants, and transit (98 Transit Score, 92 Walk Score). Minutes to UofT, Yorkville, parks, and top French immersion schools.This home is move-in ready yet still offers future potential including the opportunity to add a laneway house like neighboring properties. A rare chance to own in one of Toronto's best family-friendly neighbourhoods. (id:24801)
Property Details
| MLS® Number | C12430149 |
| Property Type | Single Family |
| Community Name | Annex |
| Equipment Type | Water Heater |
| Features | Carpet Free |
| Parking Space Total | 1 |
| Rental Equipment Type | Water Heater |
| Structure | Shed |
Building
| Bathroom Total | 3 |
| Bedrooms Above Ground | 3 |
| Bedrooms Total | 3 |
| Appliances | Garage Door Opener Remote(s), Alarm System, Dishwasher, Dryer, Furniture, Hood Fan, Water Heater, Microwave, Stove, Washer, Window Coverings, Refrigerator |
| Basement Development | Finished |
| Basement Type | N/a (finished) |
| Construction Style Attachment | Semi-detached |
| Cooling Type | Central Air Conditioning |
| Exterior Finish | Brick |
| Flooring Type | Hardwood |
| Foundation Type | Concrete |
| Half Bath Total | 1 |
| Heating Fuel | Natural Gas |
| Heating Type | Forced Air |
| Stories Total | 2 |
| Size Interior | 1,100 - 1,500 Ft2 |
| Type | House |
| Utility Water | Municipal Water |
Parking
| Detached Garage | |
| Garage |
Land
| Acreage | No |
| Sewer | Sanitary Sewer |
| Size Depth | 125 Ft |
| Size Frontage | 13 Ft ,2 In |
| Size Irregular | 13.2 X 125 Ft |
| Size Total Text | 13.2 X 125 Ft |
Rooms
| Level | Type | Length | Width | Dimensions |
|---|---|---|---|---|
| Second Level | Primary Bedroom | 11.9 m | 16 m | 11.9 m x 16 m |
| Second Level | Bedroom 2 | 6.1 m | 14.5 m | 6.1 m x 14.5 m |
| Second Level | Bedroom 3 | 9.9 m | 10.5 m | 9.9 m x 10.5 m |
| Basement | Family Room | 11.9 m | 45.4 m | 11.9 m x 45.4 m |
| Main Level | Living Room | 8.2 m | 13.8 m | 8.2 m x 13.8 m |
| Main Level | Dining Room | 9.1 m | 14.5 m | 9.1 m x 14.5 m |
| Main Level | Kitchen | 9.9 m | 16.5 m | 9.9 m x 16.5 m |
| Main Level | Mud Room | 10.7 m | 4.2 m | 10.7 m x 4.2 m |
https://www.realtor.ca/real-estate/28920237/717-palmerston-avenue-toronto-annex-annex
Contact Us
Contact us for more information
Alana Smith
Salesperson
181 University Avenue, 3rd Floor
Toronto, Ontario M5H 1E2
(647) 494-8012
(289) 475-5524


