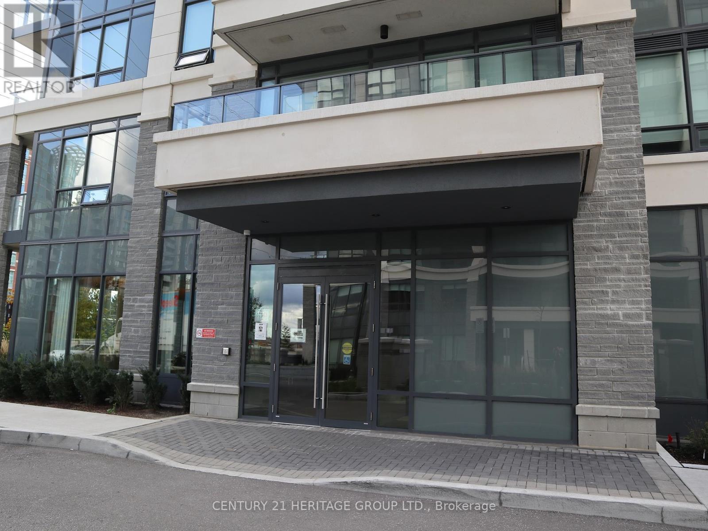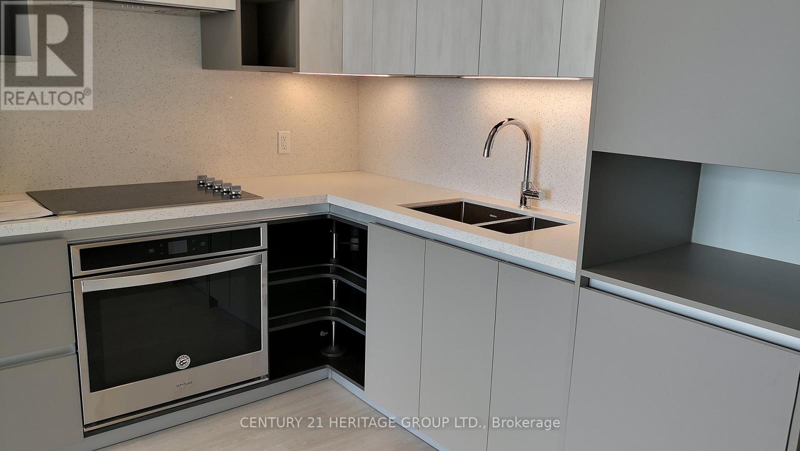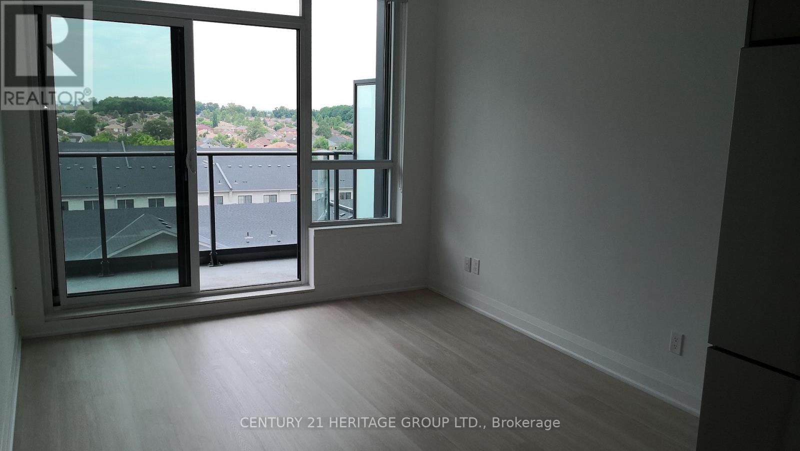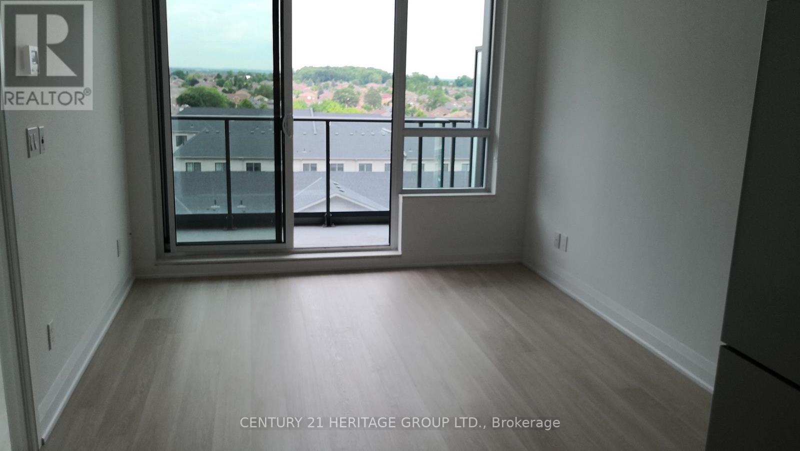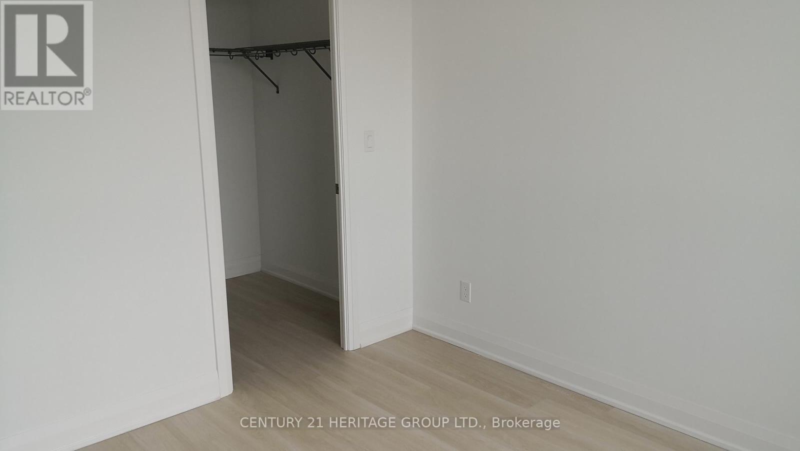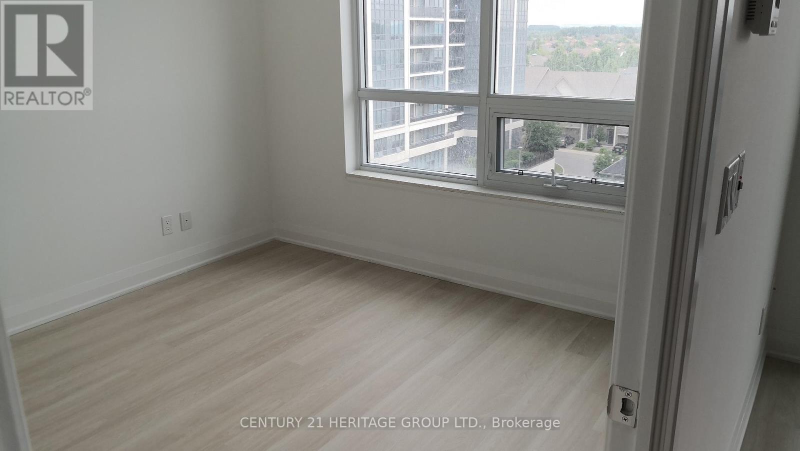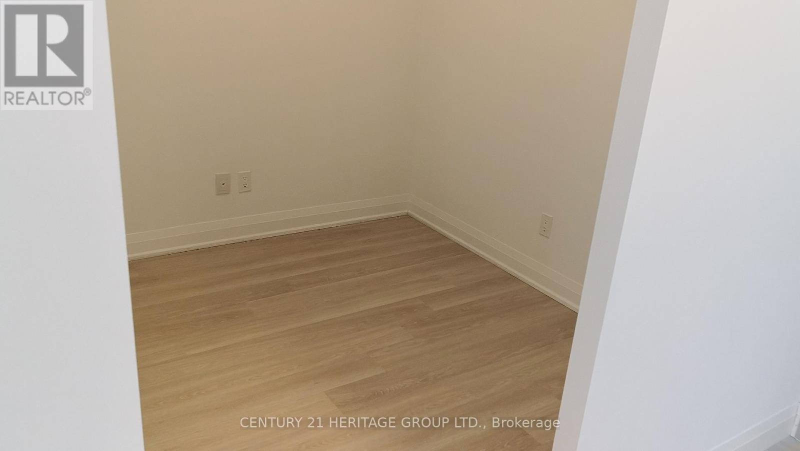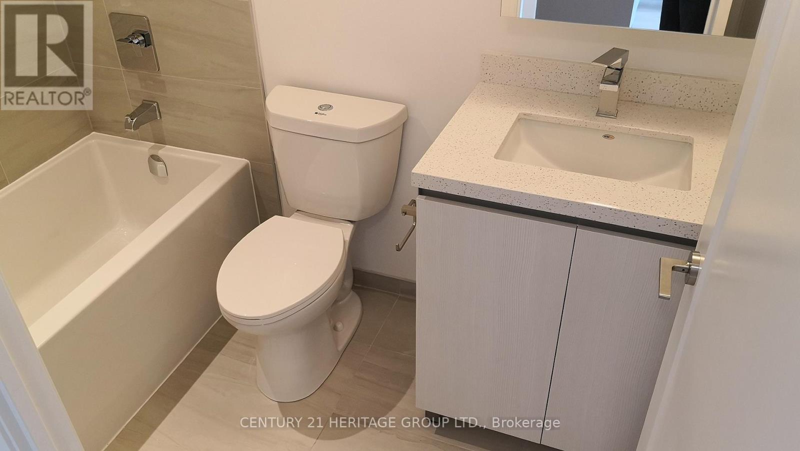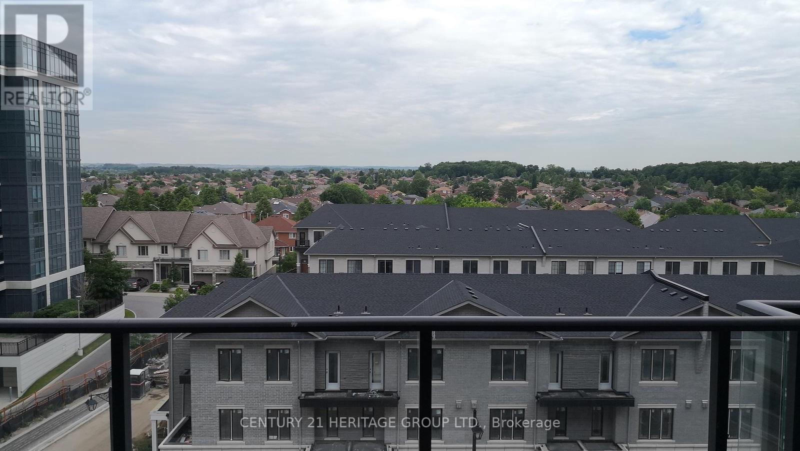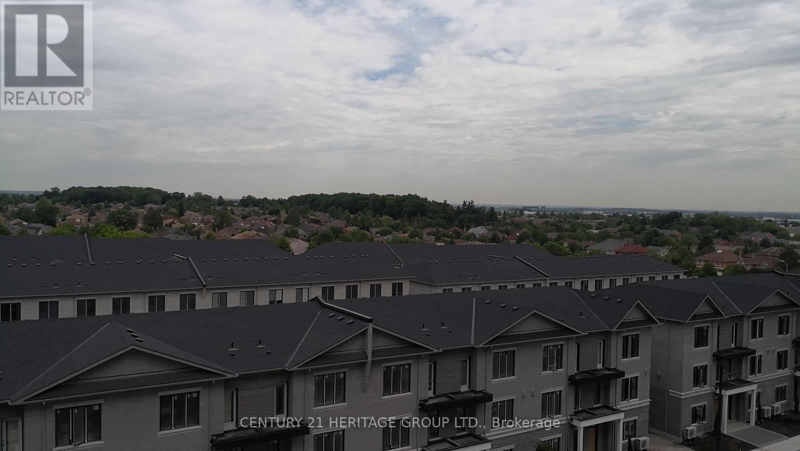717 - 396 Highway 7 Road E Richmond Hill, Ontario L4B 0G7
2 Bedroom
1 Bathroom
600 - 699 ft2
Central Air Conditioning
Forced Air
$2,400 Monthly
Luxury Valleymede Towers. 1 + 1 Bedroom With Beautiful Unobstructed North View And Large Balcony. Built-In Appliances, Stone Counter And Backsplash. High Demand Location Close To All Amenities, Restaurants, Shopping, Grocery, Banks And Public Transit. Close To 404/407. Large Den Can Be Used As 2nd Bedroom. (id:24801)
Property Details
| MLS® Number | N12461221 |
| Property Type | Single Family |
| Community Name | Doncrest |
| Amenities Near By | Park, Public Transit, Schools |
| Features | Balcony, Carpet Free |
| Parking Space Total | 1 |
Building
| Bathroom Total | 1 |
| Bedrooms Above Ground | 1 |
| Bedrooms Below Ground | 1 |
| Bedrooms Total | 2 |
| Age | New Building |
| Amenities | Security/concierge, Exercise Centre, Party Room, Visitor Parking, Storage - Locker |
| Appliances | Cooktop, Dishwasher, Dryer, Microwave, Oven, Washer, Window Coverings, Refrigerator |
| Cooling Type | Central Air Conditioning |
| Exterior Finish | Concrete |
| Flooring Type | Laminate |
| Heating Fuel | Natural Gas |
| Heating Type | Forced Air |
| Size Interior | 600 - 699 Ft2 |
| Type | Apartment |
Parking
| Underground | |
| Garage |
Land
| Acreage | No |
| Land Amenities | Park, Public Transit, Schools |
Rooms
| Level | Type | Length | Width | Dimensions |
|---|---|---|---|---|
| Ground Level | Living Room | 3.05 m | 2.95 m | 3.05 m x 2.95 m |
| Ground Level | Dining Room | 3.05 m | 2.95 m | 3.05 m x 2.95 m |
| Ground Level | Kitchen | 3.05 m | 2.74 m | 3.05 m x 2.74 m |
| Ground Level | Primary Bedroom | 3.05 m | 3.35 m | 3.05 m x 3.35 m |
| Ground Level | Den | 2.44 m | 2.44 m | 2.44 m x 2.44 m |
https://www.realtor.ca/real-estate/28987157/717-396-highway-7-road-e-richmond-hill-doncrest-doncrest
Contact Us
Contact us for more information
Dennis Wong
Broker
Century 21 Heritage Group Ltd.
11160 Yonge St # 3 & 7
Richmond Hill, Ontario L4S 1H5
11160 Yonge St # 3 & 7
Richmond Hill, Ontario L4S 1H5
(905) 883-8300
(905) 883-8301
www.homesbyheritage.ca


