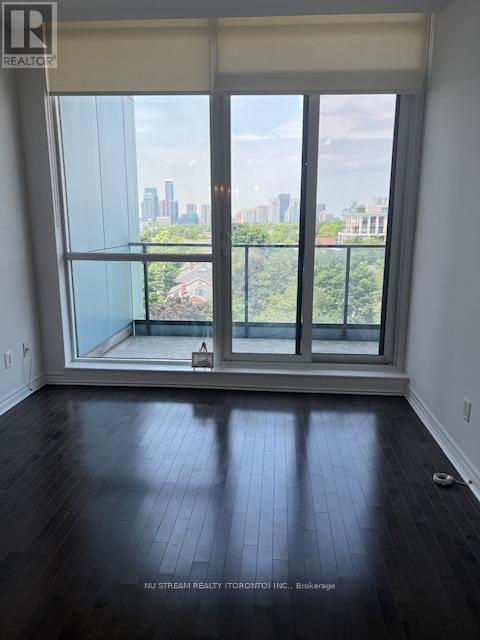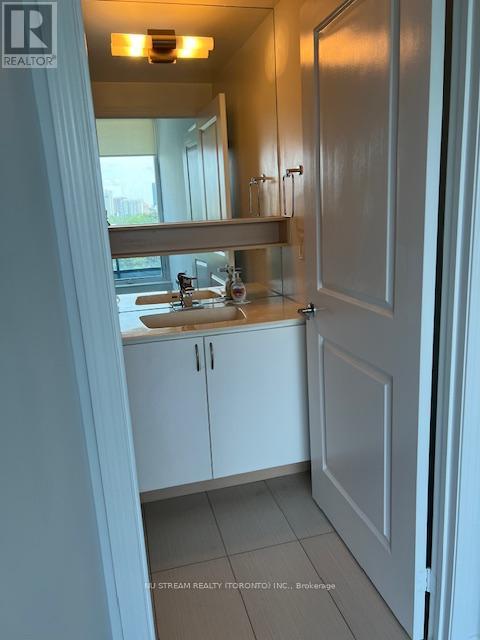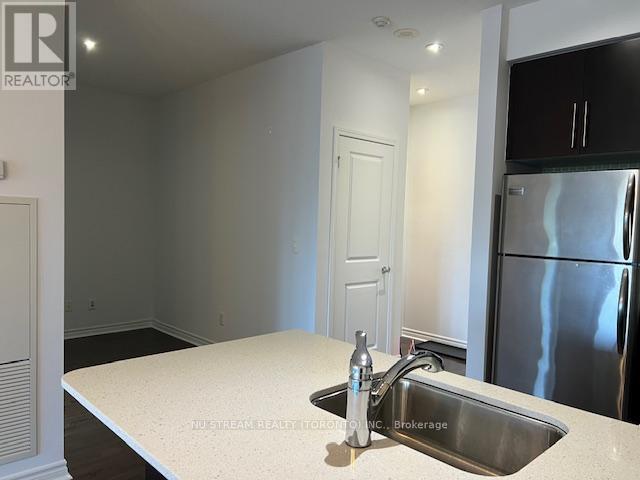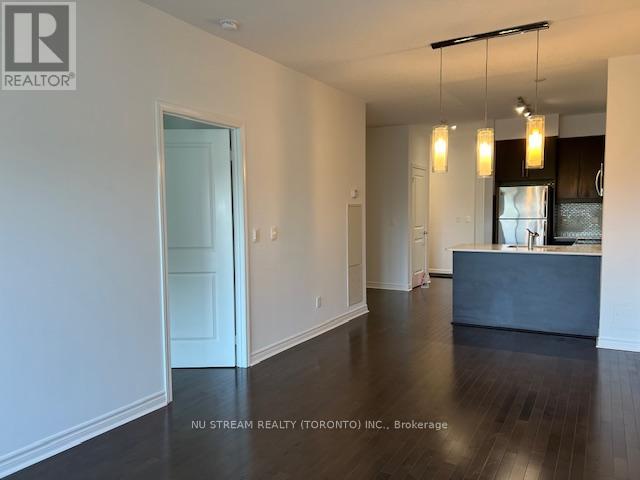717 - 2885 Bayview Avenue Toronto, Ontario M2K 0A3
$689,000Maintenance, Heat, Water, Common Area Maintenance, Insurance, Parking
$547.11 Monthly
Maintenance, Heat, Water, Common Area Maintenance, Insurance, Parking
$547.11 MonthlySunny West View, One bedroom plus Den in the famous ARC Condo by Daniels in Toronto. Situated with all the conveniences. Access to Bayview Subway Station and TTC Bus Routes right next door. Well-known Bayview Village Mall, North York General Hospital, Community Centre, YMCA, going south to Highway 401, Within the ARC premises you will enjoy: 24 Hours Concierge Services, Indoor pool, Rooftop Terrace, Exercise Room, Lounge, Guests Suites for Visitors, Theatre Room, Boardroom, Party Room, Visitors Parking. Your One Bedroom Plus Den/Office includes 4 pc Master Bedroom Ensuite and a 3pc Bath for Guests, Walk out to Balcony from Living Room, Floor to Ceiling Window in Living Room and Master Bedroom, Kitchen with Quality Countertop and Breakfast Bar, 9 foot ceiling. And One parking space. **** EXTRAS **** One Bedroom Plus Den, 4 pc Ensuite and 3 pc For Guests, Quality Countertops and Breakfast Bar, Open Concept for Living & Dining, Ensuite Laundry Washer and Dryer, Track lights, Dining area ceiling lights, New Paint and New Shades (id:24801)
Property Details
| MLS® Number | C10410195 |
| Property Type | Single Family |
| Community Name | Bayview Village |
| AmenitiesNearBy | Hospital, Public Transit, Schools |
| CommunityFeatures | Pet Restrictions, Community Centre |
| Features | Balcony |
| ParkingSpaceTotal | 1 |
| PoolType | Indoor Pool |
| ViewType | View |
Building
| BathroomTotal | 2 |
| BedroomsAboveGround | 1 |
| BedroomsBelowGround | 1 |
| BedroomsTotal | 2 |
| Amenities | Security/concierge, Exercise Centre, Party Room, Visitor Parking |
| Appliances | Cooktop, Dishwasher, Dryer, Microwave, Oven, Refrigerator, Washer |
| CoolingType | Central Air Conditioning |
| ExteriorFinish | Concrete |
| FlooringType | Laminate |
| HeatingFuel | Natural Gas |
| HeatingType | Forced Air |
| SizeInterior | 699.9943 - 798.9932 Sqft |
| Type | Apartment |
Parking
| Underground |
Land
| Acreage | No |
| LandAmenities | Hospital, Public Transit, Schools |
Rooms
| Level | Type | Length | Width | Dimensions |
|---|---|---|---|---|
| Flat | Living Room | 6.1 m | 3 m | 6.1 m x 3 m |
| Flat | Dining Room | 6.1 m | 3 m | 6.1 m x 3 m |
| Flat | Kitchen | 3.01 m | 1.87 m | 3.01 m x 1.87 m |
| Flat | Primary Bedroom | 3.19 m | 2.87 m | 3.19 m x 2.87 m |
| Flat | Den | 2.91 m | 2.41 m | 2.91 m x 2.41 m |
Interested?
Contact us for more information
May K. Wong
Broker
140 York Blvd
Richmond Hill, Ontario L4B 3J6



















