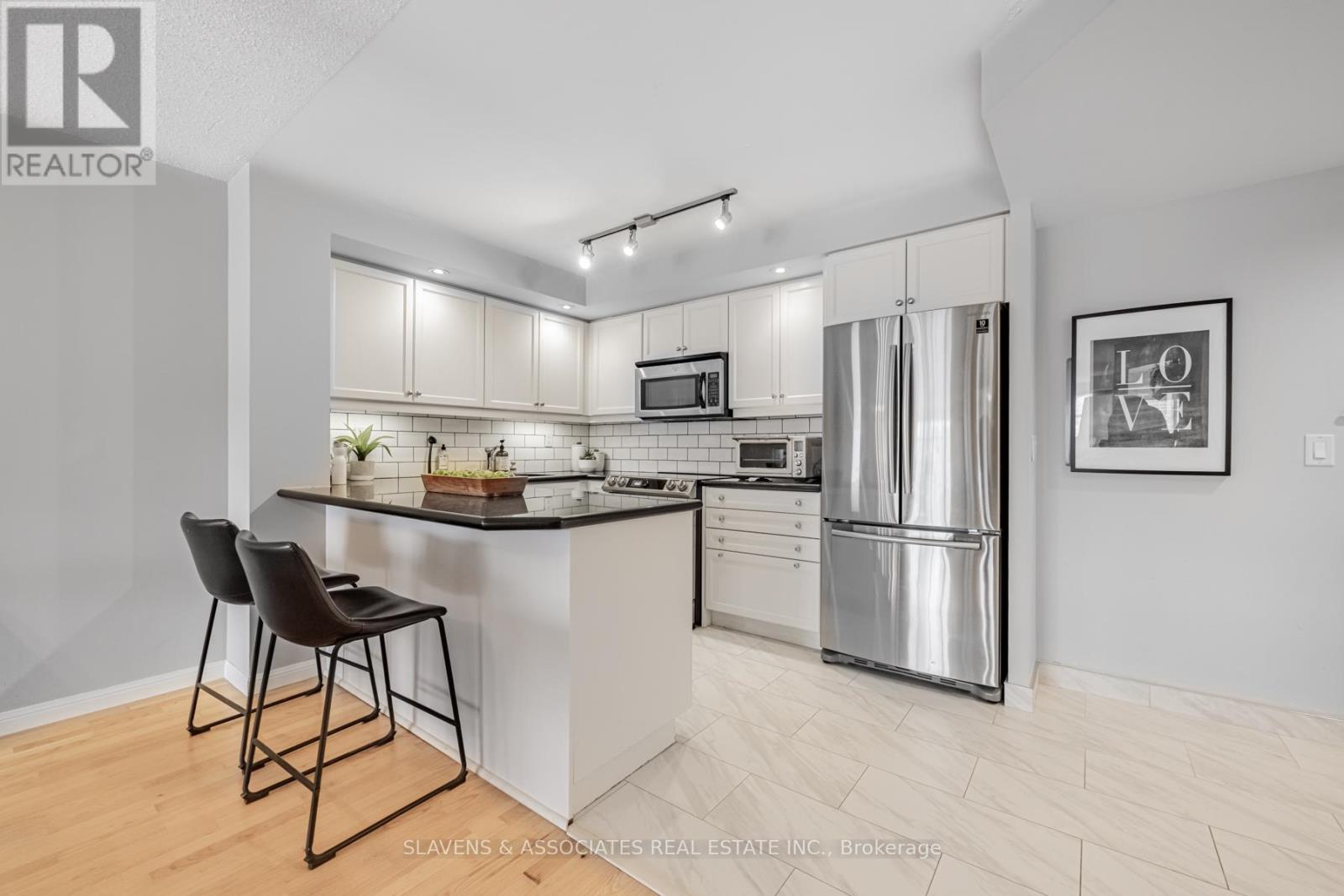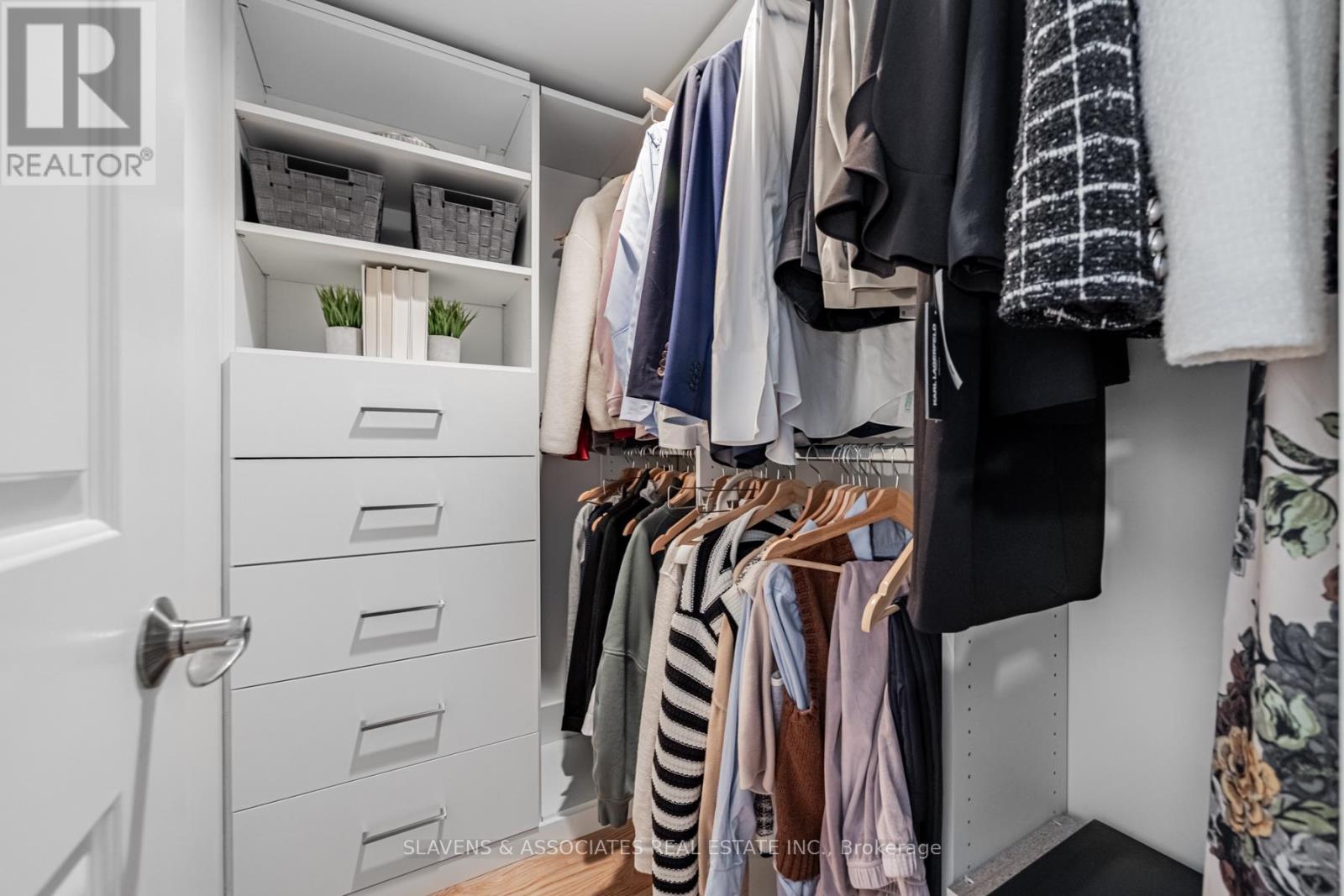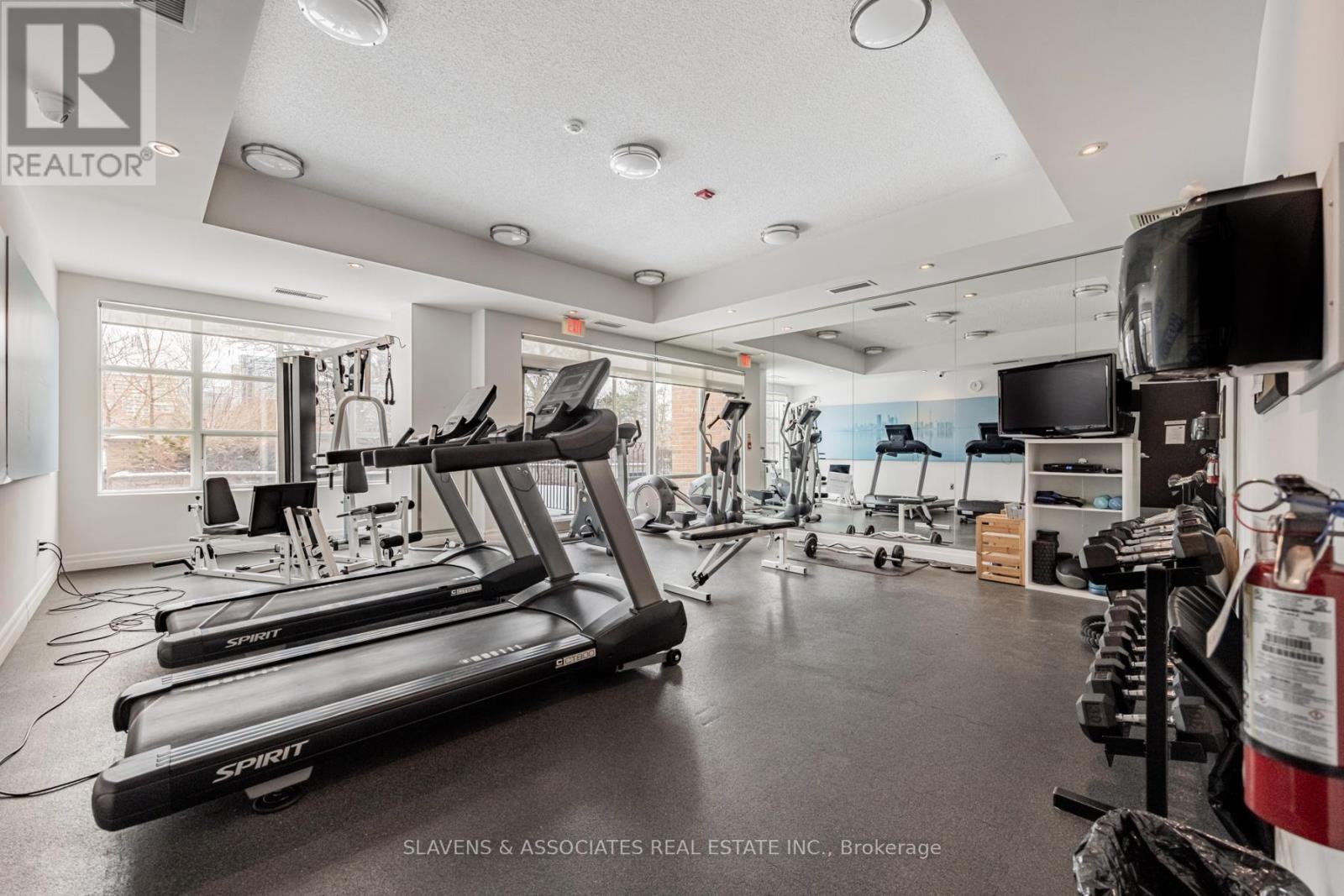717 - 15 Stafford Street Toronto, Ontario M5V 3X6
$1,150,000Maintenance, Heat, Water, Insurance, Parking, Common Area Maintenance
$736.72 Monthly
Maintenance, Heat, Water, Insurance, Parking, Common Area Maintenance
$736.72 MonthlyAnother King West condo? I promise you, it's not. Welcome to Wellington on the Park. This bright and spacious parkside suite with an unobstructed cityscape view over Stanley Park is perfectly suited for all your needs. At 1078 sq ft, this split 2 bedroom, 2 full bathroom suite allows for maximum privacy. The well-appointed kitchen and large living/dining room are ideal for easy entertaining and comfortably working from home. With its low maintenance fees and warm neighbourhood vibe, this well-run, pet-friendly, boutique building is a short walk to all that King West/Queen West/Ossington Strip have to offer, as well as the outdoor living of The Bentway and Waterfront Parks and Trails. Large locker & parking spot w/ bike rack. Close to TTC, GO Station, Gardiner/Lakeshore, Billy Bishop Airport, Schools, Parks and Neighbourhood Amenities. **** EXTRAS **** S/S Samsung Fridge (2020), Stove (2023), Dish Washer (2023). S/S Microwave, S/S Washer & Dryer. Foyer & Kitchen Tiles Updated (2020), Primary Ensuite Tiles & Vanity Updated (2020 & 2022), Heating Unit (2024), Balcony Floor Upgraded (2024). (id:24801)
Open House
This property has open houses!
2:00 pm
Ends at:4:00 pm
2:00 pm
Ends at:4:00 pm
Property Details
| MLS® Number | C11926985 |
| Property Type | Single Family |
| Community Name | Niagara |
| AmenitiesNearBy | Public Transit, Schools, Park |
| CommunityFeatures | Pet Restrictions |
| Features | Balcony |
| ParkingSpaceTotal | 1 |
Building
| BathroomTotal | 2 |
| BedroomsAboveGround | 2 |
| BedroomsTotal | 2 |
| Amenities | Exercise Centre, Party Room, Recreation Centre, Visitor Parking, Storage - Locker |
| Appliances | Window Coverings |
| CoolingType | Central Air Conditioning |
| ExteriorFinish | Brick, Concrete |
| FlooringType | Ceramic, Laminate |
| HeatingFuel | Natural Gas |
| HeatingType | Heat Pump |
| SizeInterior | 999.992 - 1198.9898 Sqft |
| Type | Apartment |
Parking
| Underground |
Land
| Acreage | No |
| LandAmenities | Public Transit, Schools, Park |
Rooms
| Level | Type | Length | Width | Dimensions |
|---|---|---|---|---|
| Flat | Foyer | 2.03 m | 2.13 m | 2.03 m x 2.13 m |
| Flat | Kitchen | 2.54 m | 3.43 m | 2.54 m x 3.43 m |
| Flat | Living Room | 6.5 m | 3.35 m | 6.5 m x 3.35 m |
| Flat | Dining Room | 3 m | 4.19 m | 3 m x 4.19 m |
| Flat | Primary Bedroom | 3.71 m | 2.87 m | 3.71 m x 2.87 m |
| Flat | Bedroom 2 | 3.73 m | 2.54 m | 3.73 m x 2.54 m |
https://www.realtor.ca/real-estate/27810116/717-15-stafford-street-toronto-niagara-niagara
Interested?
Contact us for more information
Janice Sackichand
Salesperson
435 Eglinton Avenue West
Toronto, Ontario M5N 1A4
































