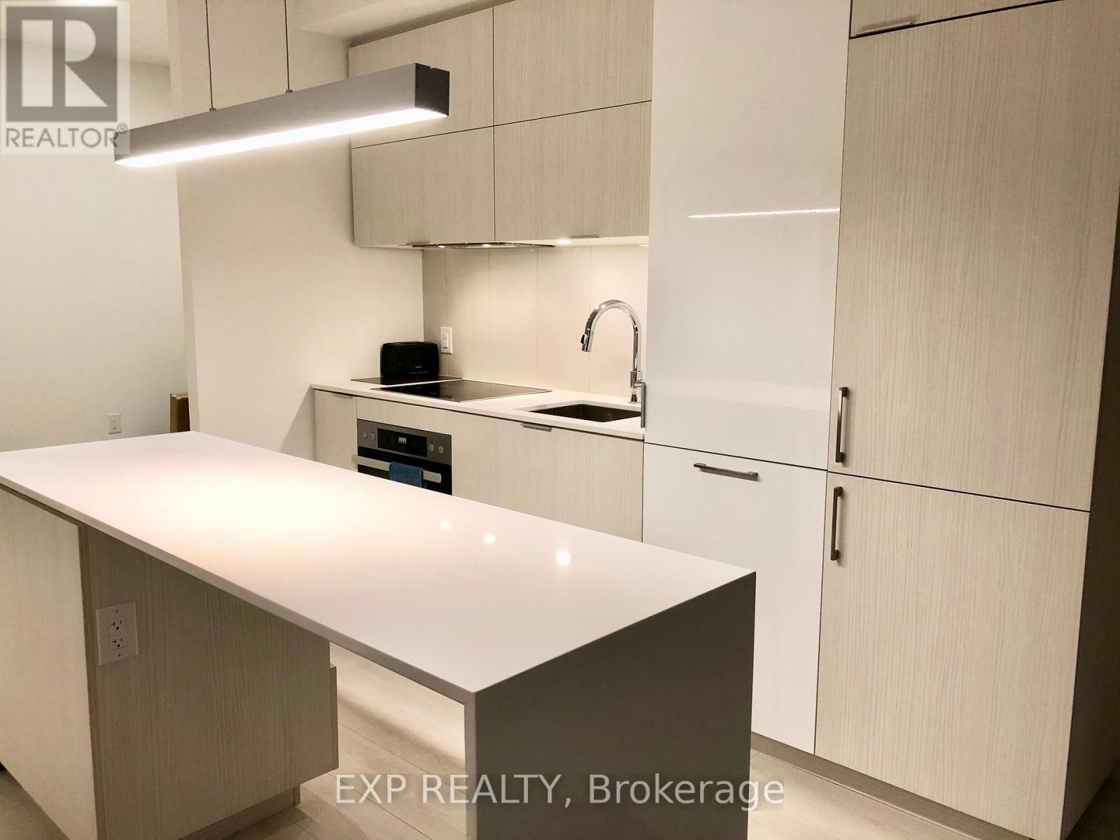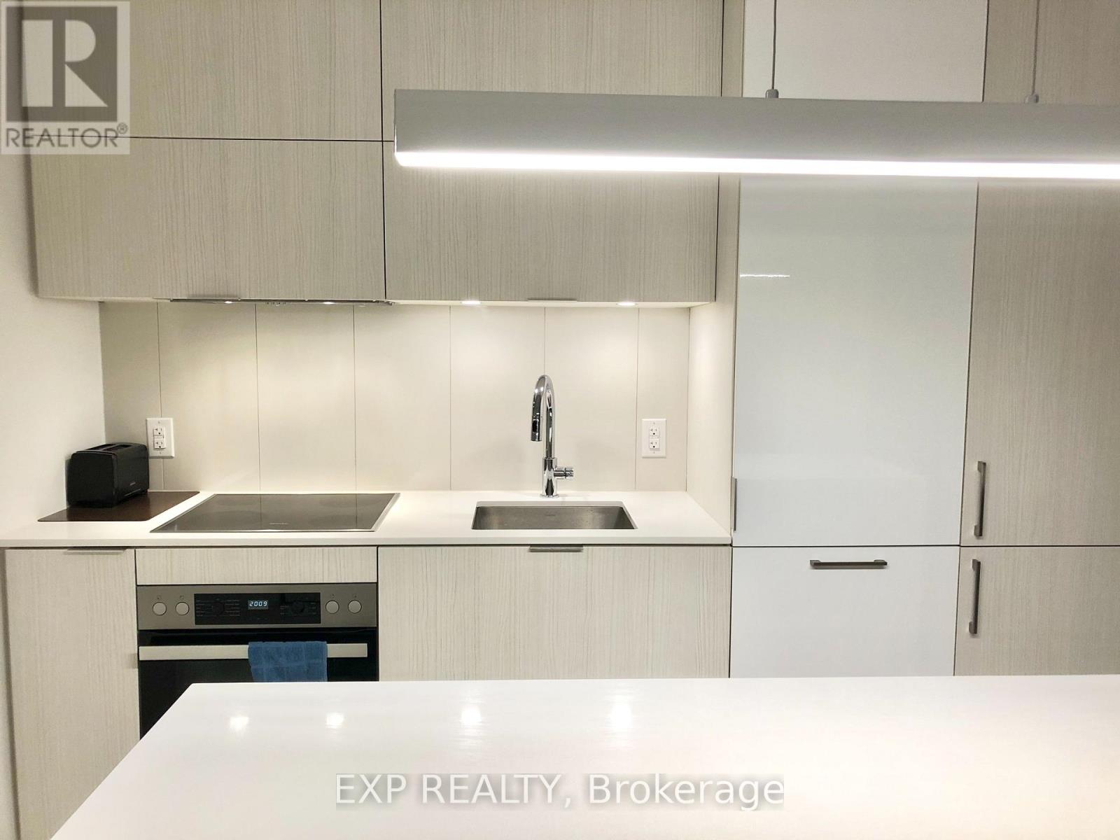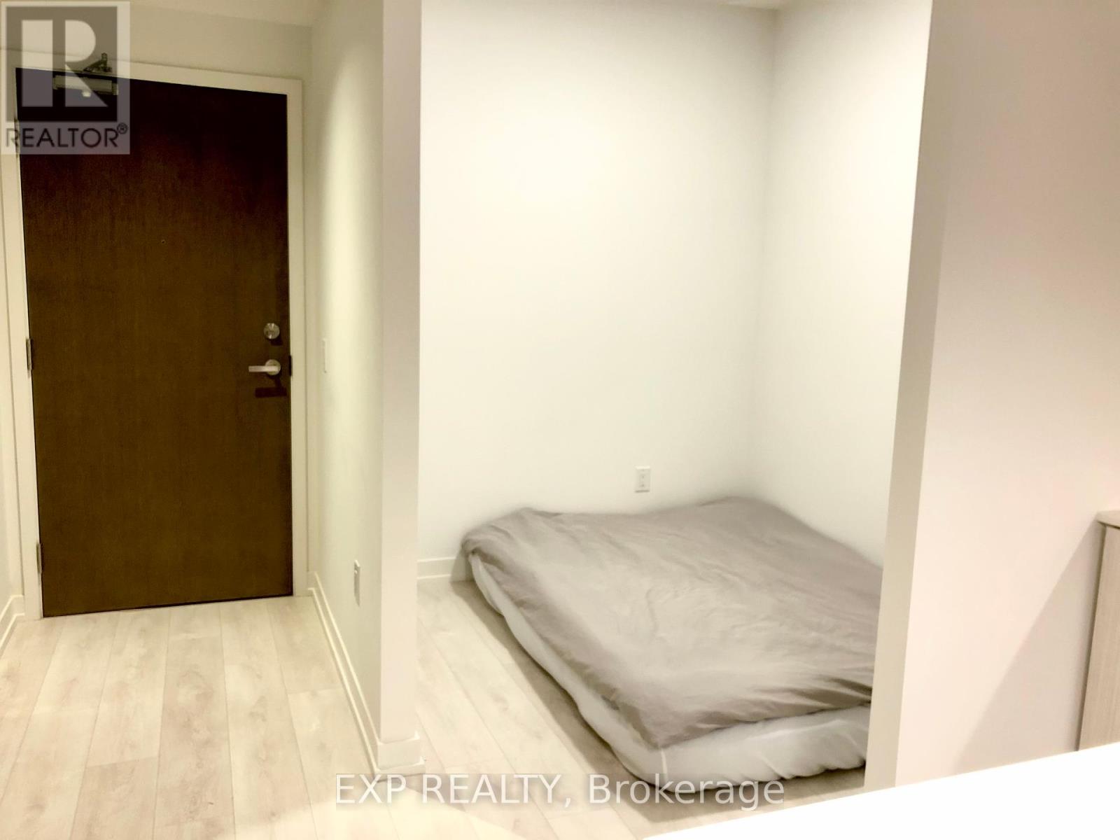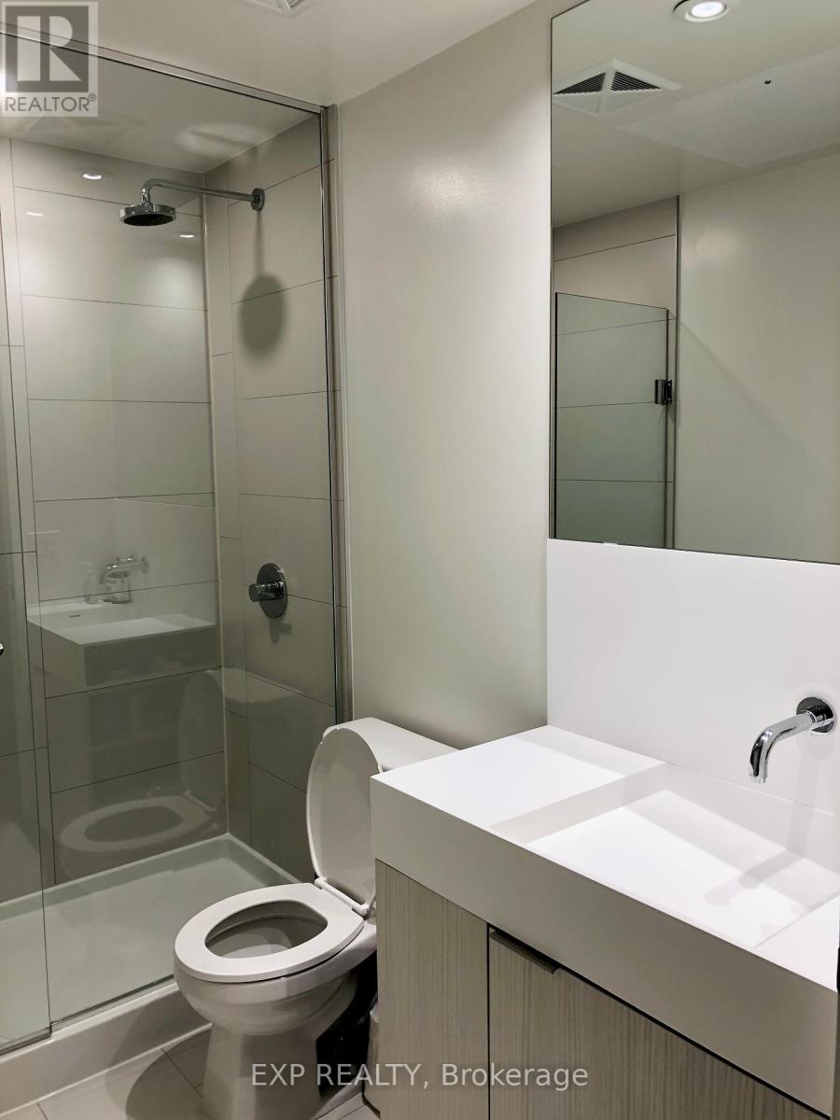717 - 15 Lower Jarvis Street Toronto, Ontario M5E 0C4
$2,850 Monthly
1 Bed + large den (fits queen bed) and 2 bath condo located at 15 Lower Jarvis Street. Kitchen features a large island with built in appliances including fridge, microwave, dishwasher, stove/oven. Master bedroom features his and her closets and 4 piece bathroom. Large den works great as an office space or second bedroom, and a second bathroom with all glass shower. Full length balcony (approx. 150 sqft) and includes ensuite laundry. Just seconds from the beautiful lakeshore path and Sugar Beach. Superstore across the street, and very easy access to Gardiner & DVP for a quick commute. Building amenities include pool, courtyard, patio, 24 hour concierge, and rooftop terrace with incredible city views. (id:24801)
Property Details
| MLS® Number | C11940957 |
| Property Type | Single Family |
| Community Name | Waterfront Communities C8 |
| Community Features | Pet Restrictions |
| Features | Balcony, Carpet Free, In Suite Laundry |
| Parking Space Total | 1 |
| Structure | Squash & Raquet Court |
Building
| Bathroom Total | 2 |
| Bedrooms Above Ground | 1 |
| Bedrooms Below Ground | 1 |
| Bedrooms Total | 2 |
| Amenities | Exercise Centre, Security/concierge, Recreation Centre |
| Appliances | Oven - Built-in |
| Cooling Type | Central Air Conditioning |
| Exterior Finish | Concrete, Steel |
| Heating Fuel | Electric |
| Heating Type | Forced Air |
| Size Interior | 600 - 699 Ft2 |
| Type | Apartment |
Parking
| Underground |
Land
| Acreage | No |
Rooms
| Level | Type | Length | Width | Dimensions |
|---|---|---|---|---|
| Main Level | Bedroom | 2.65 m | 2.95 m | 2.65 m x 2.95 m |
| Main Level | Den | 2.45 m | 2.05 m | 2.45 m x 2.05 m |
| Main Level | Living Room | 3.1 m | 3 m | 3.1 m x 3 m |
| Main Level | Kitchen | 3.1 m | 3.1 m | 3.1 m x 3.1 m |
Contact Us
Contact us for more information
Payman Azimi
Salesperson
4711 Yonge St 10th Flr, 106430
Toronto, Ontario M2N 6K8
(866) 530-7737





















