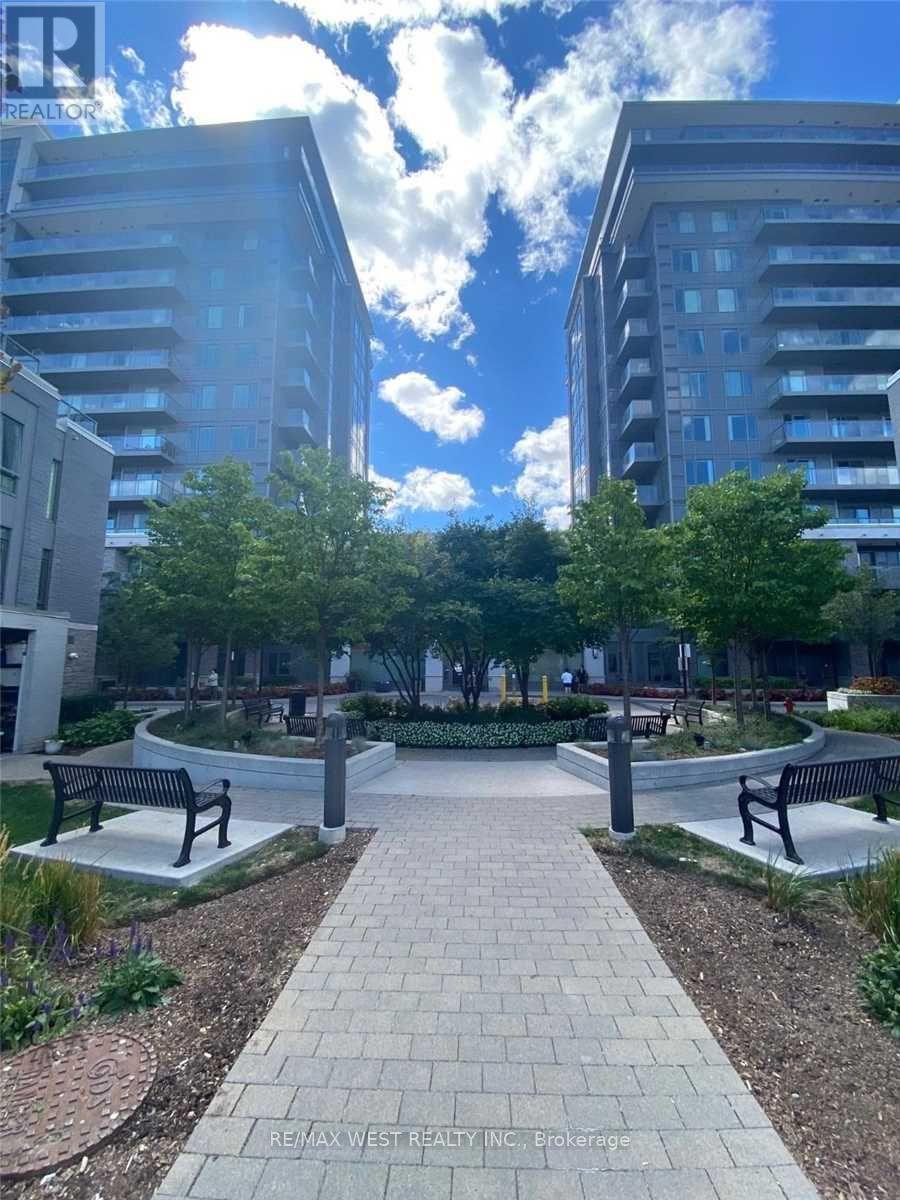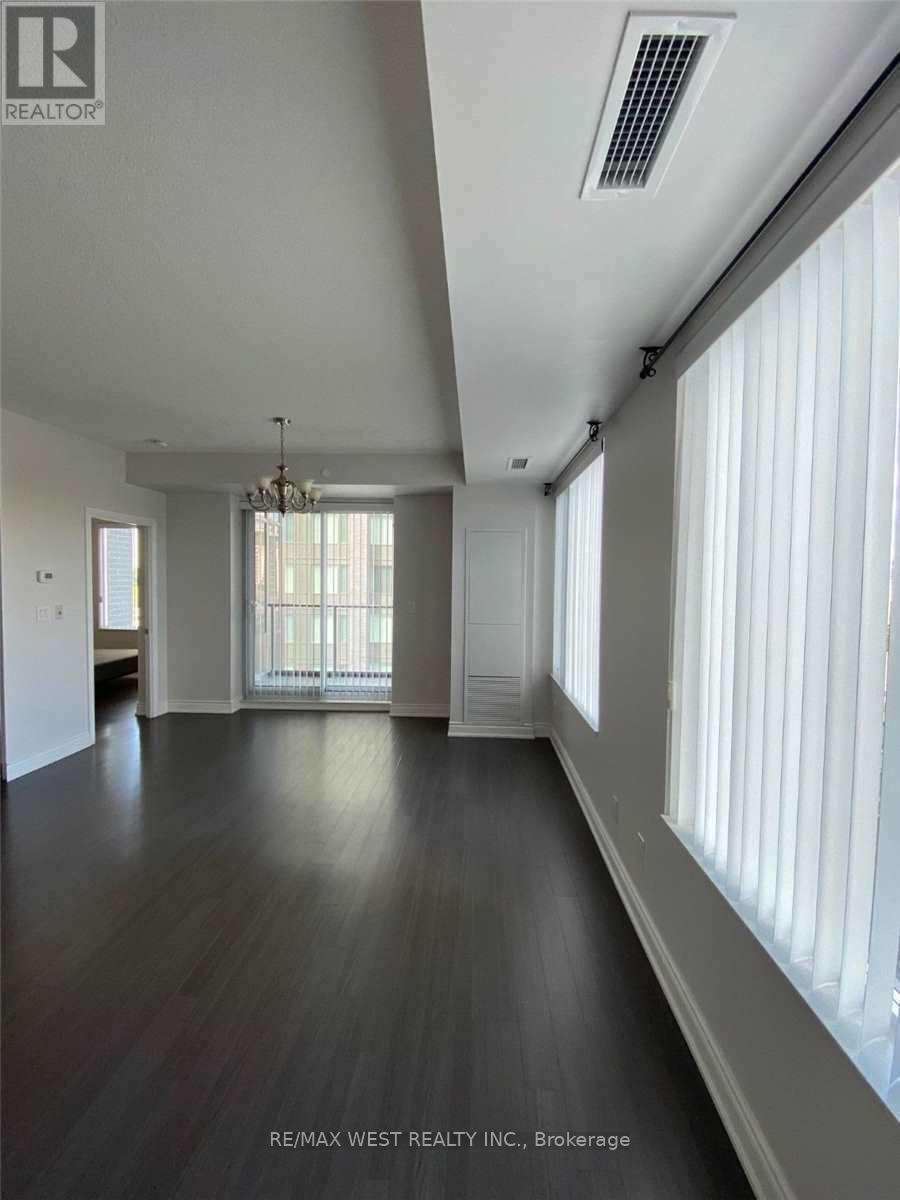716 - 325 South Park Road Markham, Ontario L3T 0B8
$3,100 Monthly
Clean, Bright and Spacious 2 Bedroom Corner Unit with1059 Sqft of Living Space. Functional Floor Plan, Featuring Wood Floors & 9 Ft Ceilings, a Modern Kitchen with a Centre Island and Granite Countertops, Open Concept Living & Dining Rooms, Huge Master Bedroom with Ensuite Bathroom, an Open Balcony with North West Views & Parking is Included. Superb Amenities: Pool, Gym, Party Room, Guest Suites, Concierge, Visitors Parking. Convenient Location...Minutes to Hwy 404, 407 & Hwy 7, Short Walk to Via, Schools, Shopping and Parks. (id:24801)
Property Details
| MLS® Number | N11822358 |
| Property Type | Single Family |
| Community Name | Commerce Valley |
| Community Features | Pets Not Allowed |
| Features | Balcony, Carpet Free |
| Parking Space Total | 1 |
Building
| Bathroom Total | 2 |
| Bedrooms Above Ground | 2 |
| Bedrooms Total | 2 |
| Appliances | Blinds, Dishwasher, Dryer, Microwave, Refrigerator, Stove, Washer |
| Cooling Type | Central Air Conditioning |
| Exterior Finish | Concrete |
| Flooring Type | Hardwood, Ceramic |
| Heating Fuel | Natural Gas |
| Heating Type | Heat Pump |
| Size Interior | 1,000 - 1,199 Ft2 |
| Type | Apartment |
Parking
| Underground |
Land
| Acreage | No |
Rooms
| Level | Type | Length | Width | Dimensions |
|---|---|---|---|---|
| Main Level | Living Room | 5.85 m | 4.24 m | 5.85 m x 4.24 m |
| Main Level | Dining Room | 5.85 m | 4.24 m | 5.85 m x 4.24 m |
| Main Level | Kitchen | 3.29 m | 3.08 m | 3.29 m x 3.08 m |
| Main Level | Primary Bedroom | 4.79 m | 3.08 m | 4.79 m x 3.08 m |
| Main Level | Bedroom 2 | 3.81 m | 2.87 m | 3.81 m x 2.87 m |
Contact Us
Contact us for more information
Sonia Wong
Salesperson
(866) 812-6105
www.wongsisters.com/
www.facebook.com/wongsistersrealestate
1678 Bloor St., West
Toronto, Ontario M6P 1A9
(416) 769-1616
(416) 769-1524
www.remaxwest.com
Sandra Wong
Broker
www.wongsisters.com/
www.facebook.com/wongsistersrealestate
1678 Bloor St., West
Toronto, Ontario M6P 1A9
(416) 769-1616
(416) 769-1524
www.remaxwest.com

















