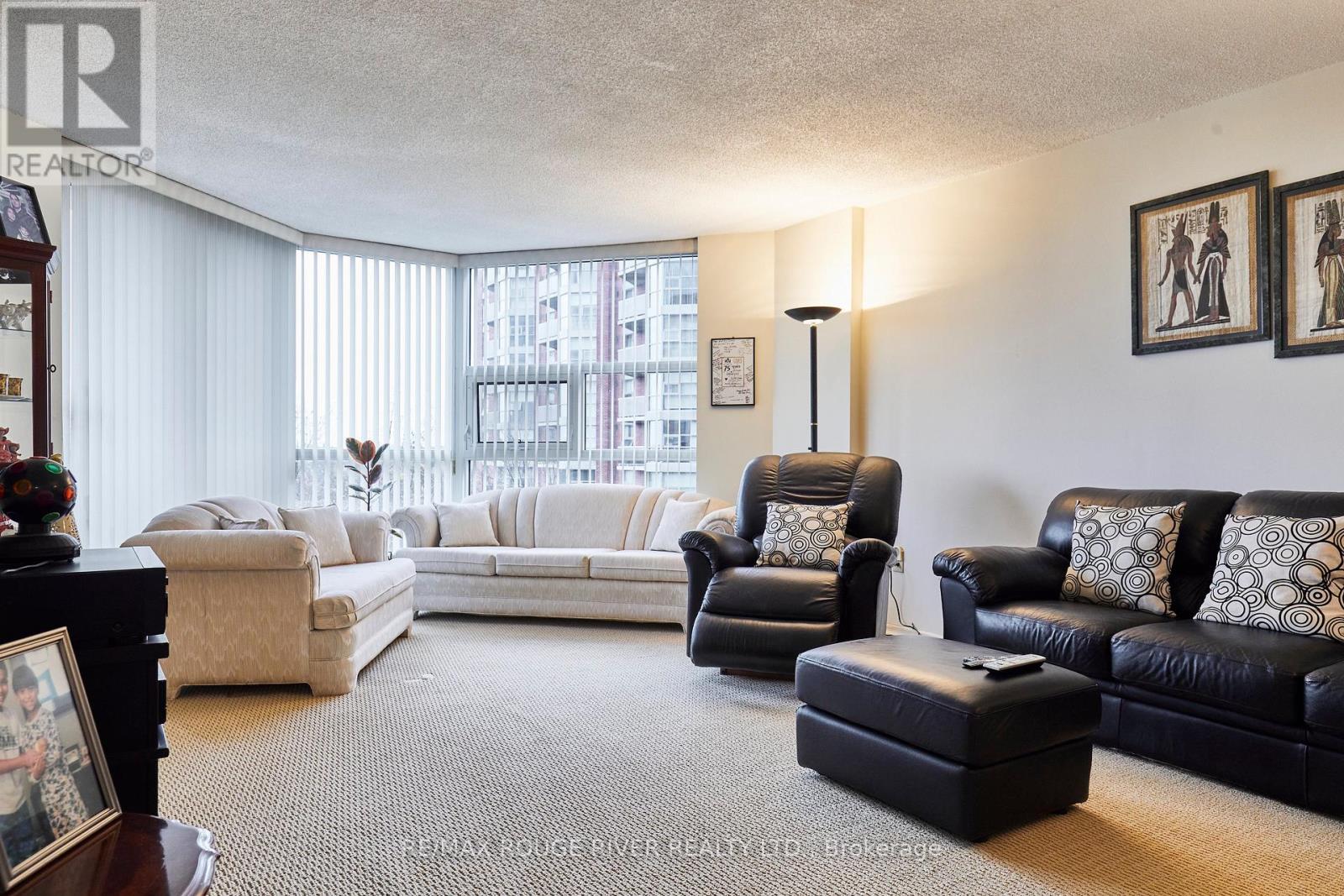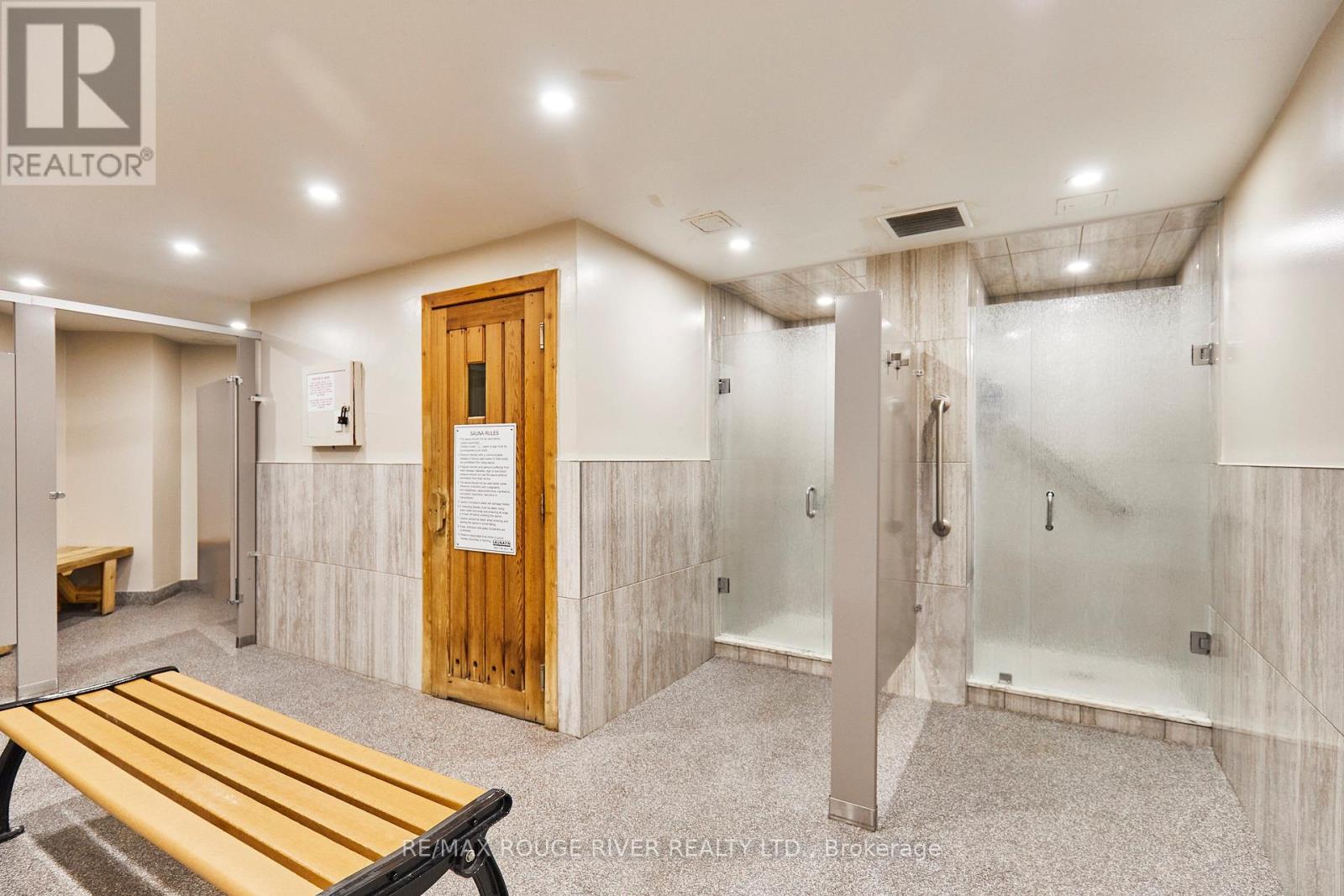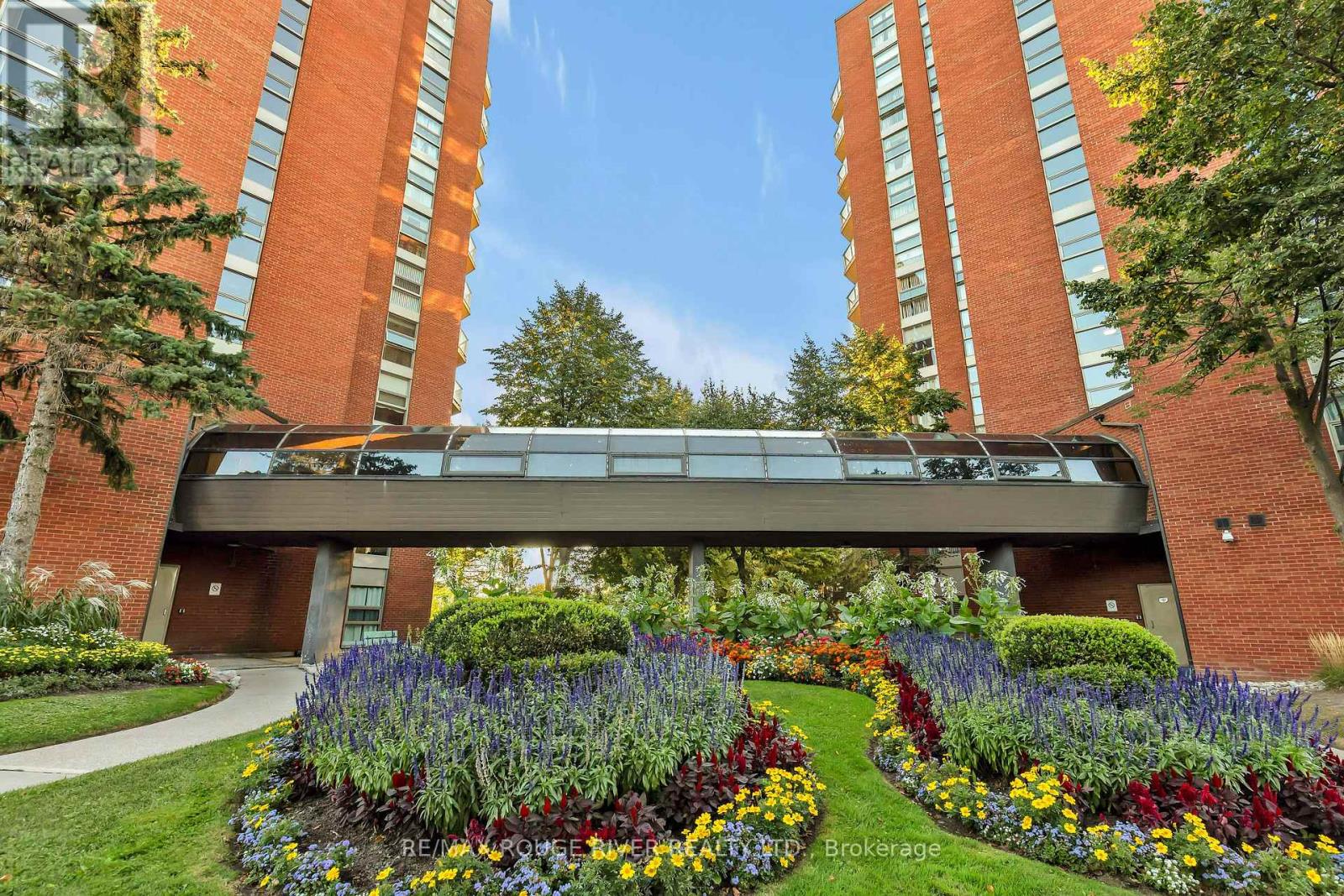716 - 20 Dean Park Road Toronto, Ontario M1B 3G9
$614,900Maintenance, Common Area Maintenance, Water, Cable TV, Heat, Parking, Insurance
$664.35 Monthly
Maintenance, Common Area Maintenance, Water, Cable TV, Heat, Parking, Insurance
$664.35 MonthlyExceptional living space at the popular Camargh II residence! Well-maintained, expansive condo with two beds, 2 full baths and a total 1140 sq ft. The light-filled Living room features floor-to-ceiling windows with walk-out to the open balcony. Super efficient kitchen with full appliance package including dishwasher and built-in microwave; ceramic tile floor and custom backsplash. Primary suite includes 4-piece bath and walk-in closet. Spacious 2nd/guest bedroom and 3-piece bath, plus full in-suite laundry. A comprehensive amenities list includes: 24-hour concierge; indoor saltwater pool and hotub with updated change rooms, showers and sauna; well-equipped gym; tennis court; generous visitors parking area; library/games room; party room with kitchen facilities; all surrounded by several park-like acres of well-tended gardens, trees and shrubs. Excellent location, with easy transportation links- 401 interchange at the doorstep, ready access to TTC and the Rouge Hill Go Station nearby. Also within easy reach: the Toronto Zoo; Rouge National Urban Park; U of T Scarborough and the Toronto Pan Am Sports Centre. **** EXTRAS **** Note that heating costs are included in the maintenance fees. (id:24801)
Property Details
| MLS® Number | E10422518 |
| Property Type | Single Family |
| Community Name | Rouge E11 |
| AmenitiesNearBy | Public Transit |
| CommunityFeatures | Pet Restrictions |
| Features | Balcony |
| ParkingSpaceTotal | 1 |
| PoolType | Indoor Pool |
| Structure | Tennis Court |
Building
| BathroomTotal | 2 |
| BedroomsAboveGround | 2 |
| BedroomsTotal | 2 |
| Amenities | Security/concierge, Exercise Centre, Visitor Parking, Recreation Centre |
| Appliances | Dishwasher, Dryer, Microwave, Refrigerator, Stove, Washer, Window Coverings |
| CoolingType | Central Air Conditioning |
| ExteriorFinish | Brick |
| FlooringType | Ceramic |
| HeatingFuel | Natural Gas |
| HeatingType | Forced Air |
| SizeInterior | 999.992 - 1198.9898 Sqft |
| Type | Apartment |
Parking
| Underground |
Land
| Acreage | No |
| LandAmenities | Public Transit |
Rooms
| Level | Type | Length | Width | Dimensions |
|---|---|---|---|---|
| Main Level | Living Room | 5.8 m | 4.22 m | 5.8 m x 4.22 m |
| Main Level | Dining Room | 2.12 m | 4.22 m | 2.12 m x 4.22 m |
| Main Level | Kitchen | 2.56 m | 3.11 m | 2.56 m x 3.11 m |
| Main Level | Primary Bedroom | 6.31 m | 2.99 m | 6.31 m x 2.99 m |
| Main Level | Bedroom 2 | 4.67 m | 2.77 m | 4.67 m x 2.77 m |
https://www.realtor.ca/real-estate/27647014/716-20-dean-park-road-toronto-rouge-rouge-e11
Interested?
Contact us for more information
Timothy Edward Dobson
Salesperson
6758 Kingston Road, Unit 1
Toronto, Ontario M1B 1G8
Susan Carlevaris
Salesperson
6758 Kingston Road, Unit 1
Toronto, Ontario M1B 1G8








































