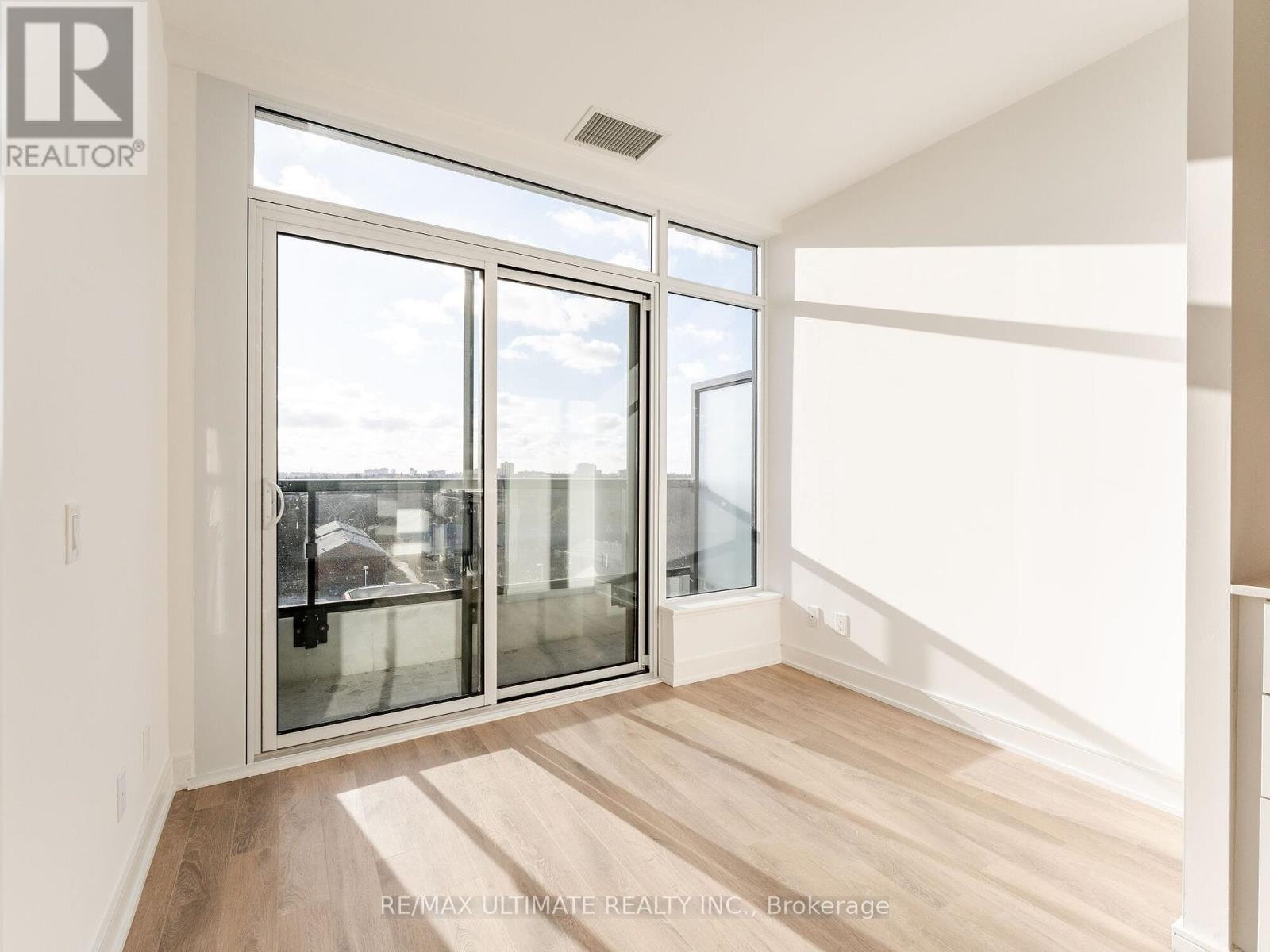716 - 1350 Ellesmere Road Toronto, Ontario M1P 5A5
$2,450 Monthly
Brand New Unit at Elle Condos! Discover this exceptionally bright 7th floor unit with a thoughtfully designed, functional layout and soaring 9ft ceilings. The generously sized bedroom features stunning south-facing views, a double closet, and a luxurious 3-piece ensuite with a Caesarstone vanity and elegant Calacatta Vintage white-polished floor tiles. The unit also offers a convenient powder room for guests. The versatile den provides flexibility as a second bedroom or a dedicated workspace. A modern kitchen boasts under-mount lighting, soft-close drawers and cabinets, and a Caesarstone countertop. Ample storage includes a double closet at the entryway and an additional storage closet within the unit for added convenience! Step out onto the south-facing balcony overlooking Ellesmere Road to enjoy the view. The unit comes with 1 parking spot! *Prime Location*: Situated steps/minutes from Scarborough Town Centre, YMCA, public transit, GO Station, and Hwy 401. Close to Centennial College Scarborough Campus & UofT Scarborough. Enjoy nearby dining options, Edgewood Park, and Thompson Memorial Park, all within minutes of your doorstep. **** EXTRAS **** *Building Highlights*: Pleasant concierge, gym, meeting/party room, games room, bike storage, pet wash station, and a 13th-floor terrace with barbecues. Visitor parking is also available for added convenience. (id:24801)
Property Details
| MLS® Number | E11937293 |
| Property Type | Single Family |
| Community Name | Bendale |
| Amenities Near By | Public Transit |
| Community Features | Pet Restrictions, Community Centre |
| Features | Conservation/green Belt, Balcony, Carpet Free |
| Parking Space Total | 1 |
| View Type | View, City View |
Building
| Bathroom Total | 2 |
| Bedrooms Above Ground | 1 |
| Bedrooms Below Ground | 1 |
| Bedrooms Total | 2 |
| Amenities | Security/concierge, Exercise Centre, Party Room, Visitor Parking |
| Cooling Type | Central Air Conditioning |
| Exterior Finish | Concrete |
| Flooring Type | Laminate |
| Half Bath Total | 1 |
| Heating Fuel | Natural Gas |
| Heating Type | Forced Air |
| Size Interior | 600 - 699 Ft2 |
| Type | Apartment |
Parking
| Underground |
Land
| Acreage | No |
| Land Amenities | Public Transit |
Rooms
| Level | Type | Length | Width | Dimensions |
|---|---|---|---|---|
| Flat | Foyer | 3.2 m | 1.5 m | 3.2 m x 1.5 m |
| Flat | Kitchen | 5.86 m | 2.97 m | 5.86 m x 2.97 m |
| Flat | Living Room | 5.86 m | 2.97 m | 5.86 m x 2.97 m |
| Flat | Primary Bedroom | 3.4 m | 2.71 m | 3.4 m x 2.71 m |
| Flat | Den | 2.28 m | 2.59 m | 2.28 m x 2.59 m |
https://www.realtor.ca/real-estate/27834504/716-1350-ellesmere-road-toronto-bendale-bendale
Contact Us
Contact us for more information
Anna Dimitra Georgoussis
Broker
www.AnnaAndAng.com
1739 Bayview Ave.
Toronto, Ontario M4G 3C1
(416) 487-5131
(416) 487-1750
www.remaxultimate.com
Angelo Georgoussis
Salesperson
www.sellorbuywithus.ca/testimonials
1739 Bayview Ave.
Toronto, Ontario M4G 3C1
(416) 487-5131
(416) 487-1750
www.remaxultimate.com


































