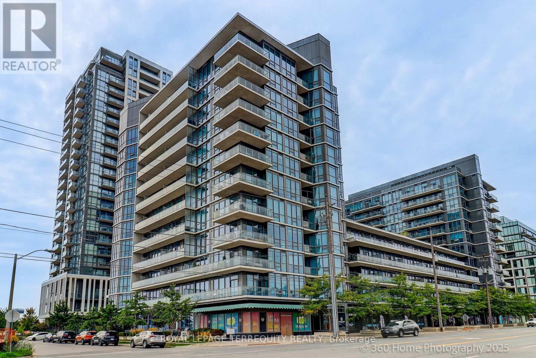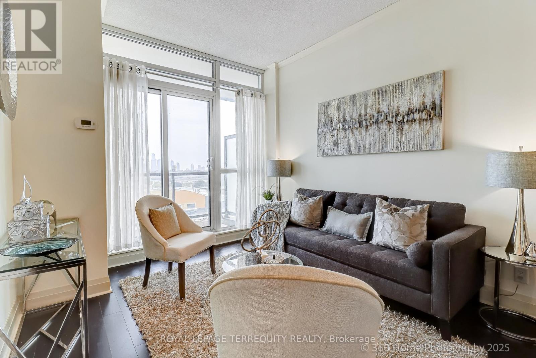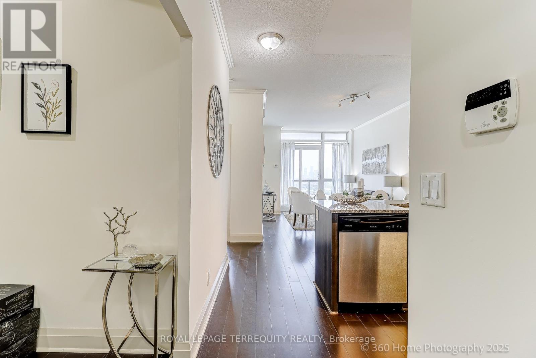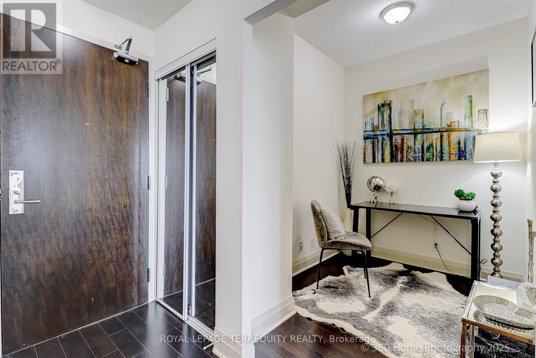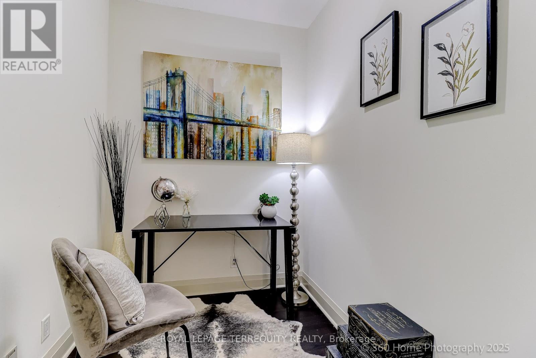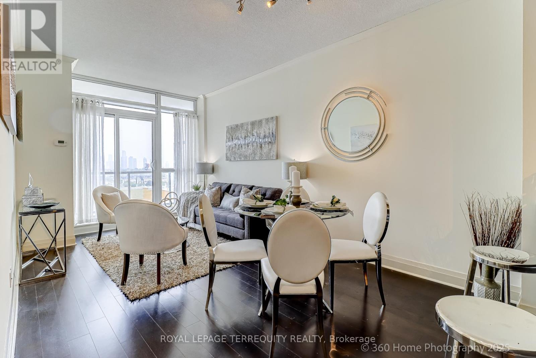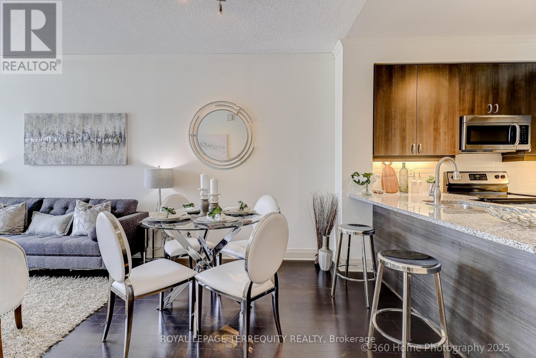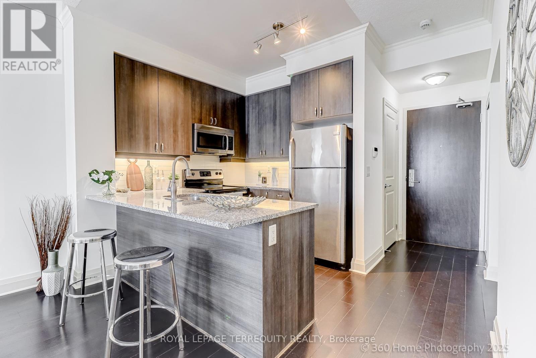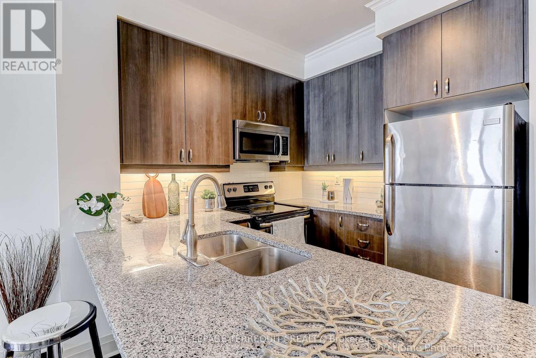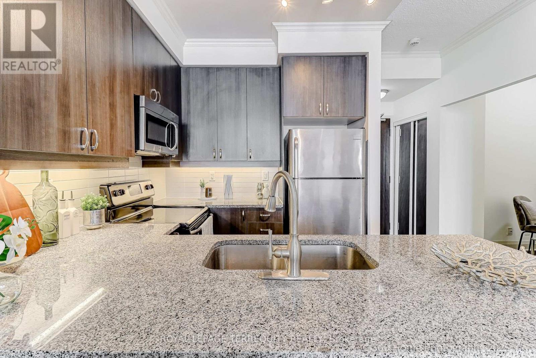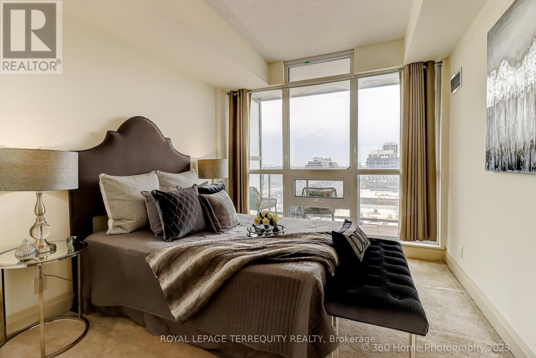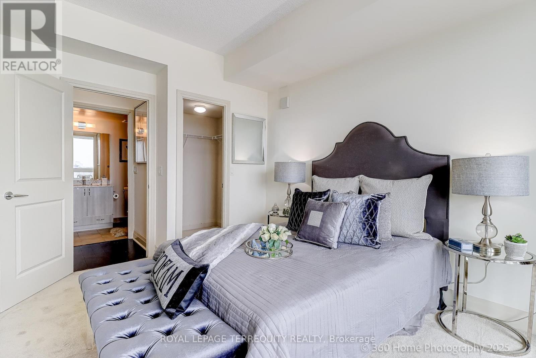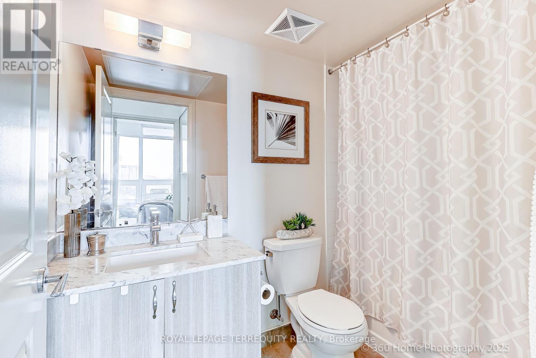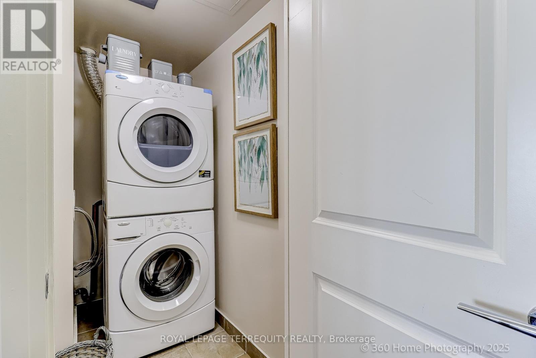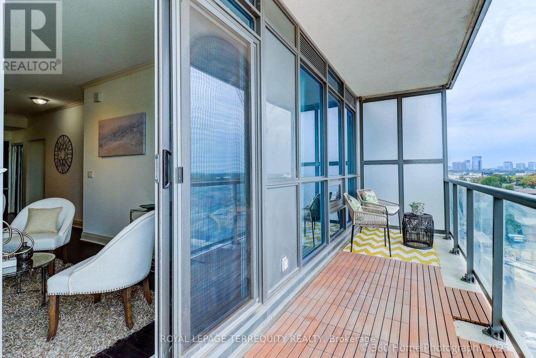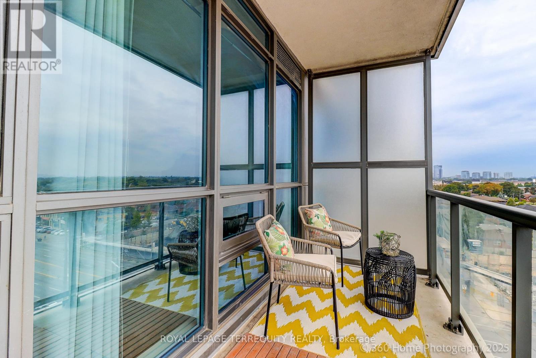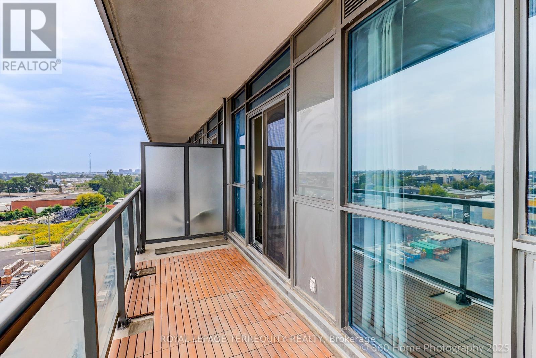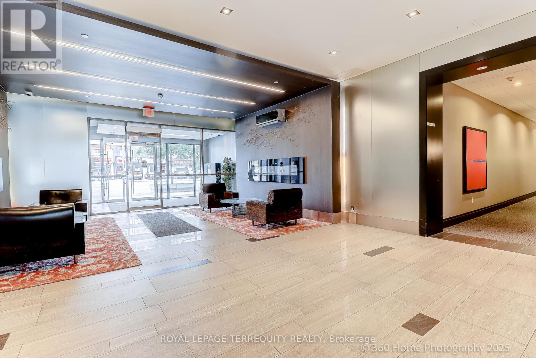716 - 1185 The Queensway Toronto, Ontario M8Z 0C6
$488,000Maintenance, Heat, Common Area Maintenance, Insurance, Water, Parking
$624.66 Monthly
Maintenance, Heat, Common Area Maintenance, Insurance, Water, Parking
$624.66 MonthlyRemarkable location & lifestyle! * Unbeatable value & comfort in this 1 Bdrm + den unit with an incredibly efficient layout where style, convenience & sophistication come together * Unit boasts smart open-concept living, soaring 9-ft ceilings * floor-to-ceiling windows that flood the space with natural light * Sleek modern Kitchen feature stainless steel appliances, granite countertops, & chic backsplash* Primary Bdrm offers a walk-in closet* Large laundry room with full sized washer & dryer provides extra storage* The spacious Den offers flexibility- ideal as a Home Office, Studio or Guest Room* East-facing, Enjoy unobstructed jaw dropping views from Large private Balcony that stretches the entire width of the unit* Prime location - steps to TTC transit, fabulous restaurants, minutes to downtown Toronto, close to Costco, IKEA, Sherway Gardens, grocery* Easy access to gardiner Expwy, QEW & Hwy 427* Top-notched building amenities: indoor pool, gym yoga rm, sauna, rooftop terrace w/ lounge area & BBQs, party room, 24-hr concierge. A Longo's grocery is coming up. (id:24801)
Property Details
| MLS® Number | W12406903 |
| Property Type | Single Family |
| Community Name | Islington-City Centre West |
| Amenities Near By | Hospital, Park, Public Transit, Schools |
| Community Features | Pets Allowed With Restrictions |
| Features | Balcony |
| Parking Space Total | 1 |
| Pool Type | Indoor Pool |
| View Type | City View, Lake View |
Building
| Bathroom Total | 1 |
| Bedrooms Above Ground | 1 |
| Bedrooms Below Ground | 1 |
| Bedrooms Total | 2 |
| Amenities | Exercise Centre, Party Room, Storage - Locker, Security/concierge |
| Appliances | Dishwasher, Dryer, Microwave, Hood Fan, Stove, Washer, Window Coverings, Refrigerator |
| Basement Type | None |
| Cooling Type | Central Air Conditioning |
| Exterior Finish | Concrete |
| Flooring Type | Laminate, Carpeted |
| Heating Fuel | Natural Gas |
| Heating Type | Forced Air |
| Size Interior | 600 - 699 Ft2 |
| Type | Apartment |
Parking
| Underground | |
| Garage |
Land
| Acreage | No |
| Land Amenities | Hospital, Park, Public Transit, Schools |
Rooms
| Level | Type | Length | Width | Dimensions |
|---|---|---|---|---|
| Main Level | Living Room | 5.62 m | 2.96 m | 5.62 m x 2.96 m |
| Main Level | Dining Room | 5.62 m | 2.96 m | 5.62 m x 2.96 m |
| Main Level | Kitchen | 2.7 m | 2.6 m | 2.7 m x 2.6 m |
| Main Level | Primary Bedroom | 3.85 m | 3 m | 3.85 m x 3 m |
| Main Level | Den | 2.5 m | 1.82 m | 2.5 m x 1.82 m |
Contact Us
Contact us for more information
Linda Sazon
Salesperson
200 Consumers Rd Ste 100
Toronto, Ontario M2J 4R4
(416) 496-9220
(416) 497-5949
www.terrequity.com/


