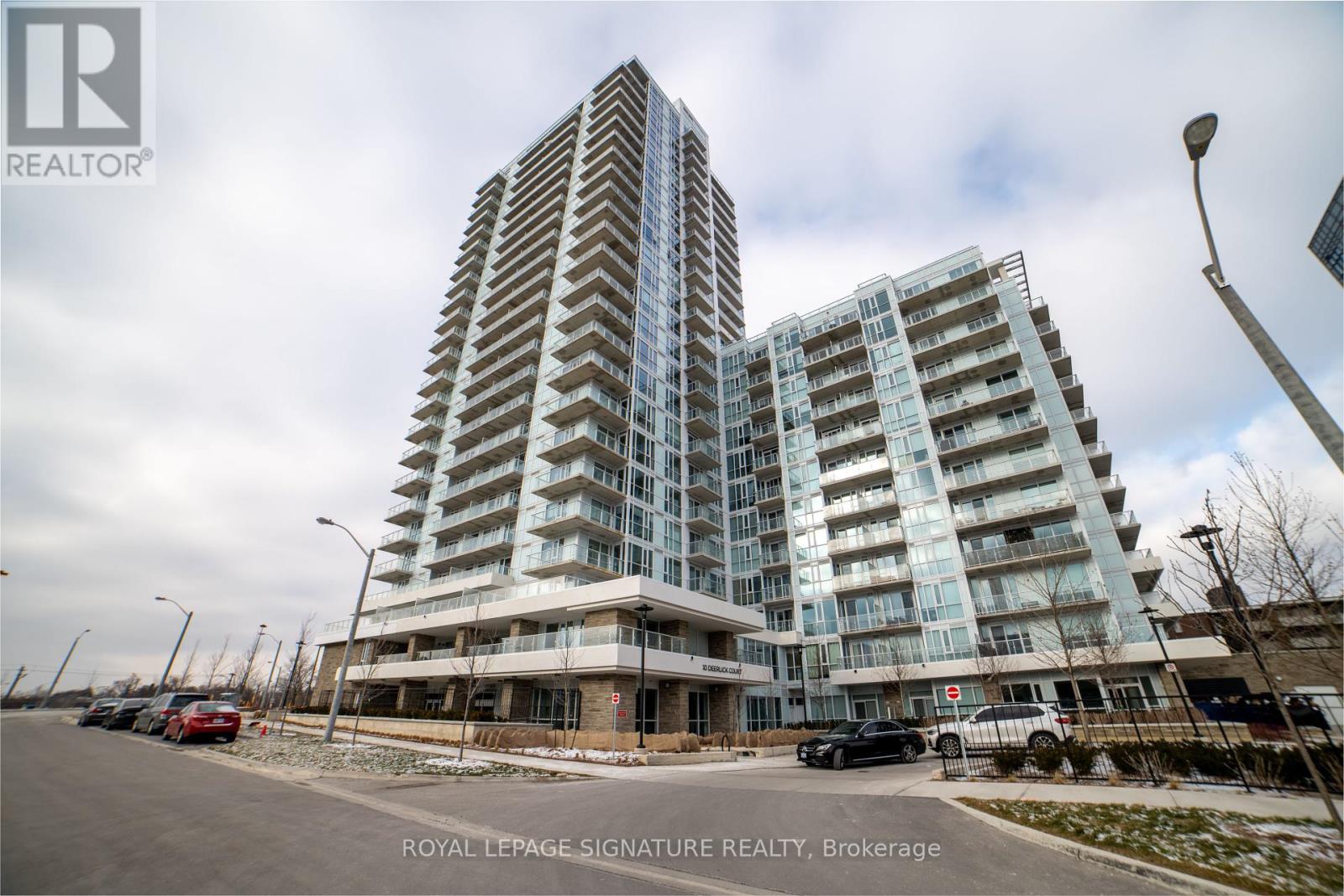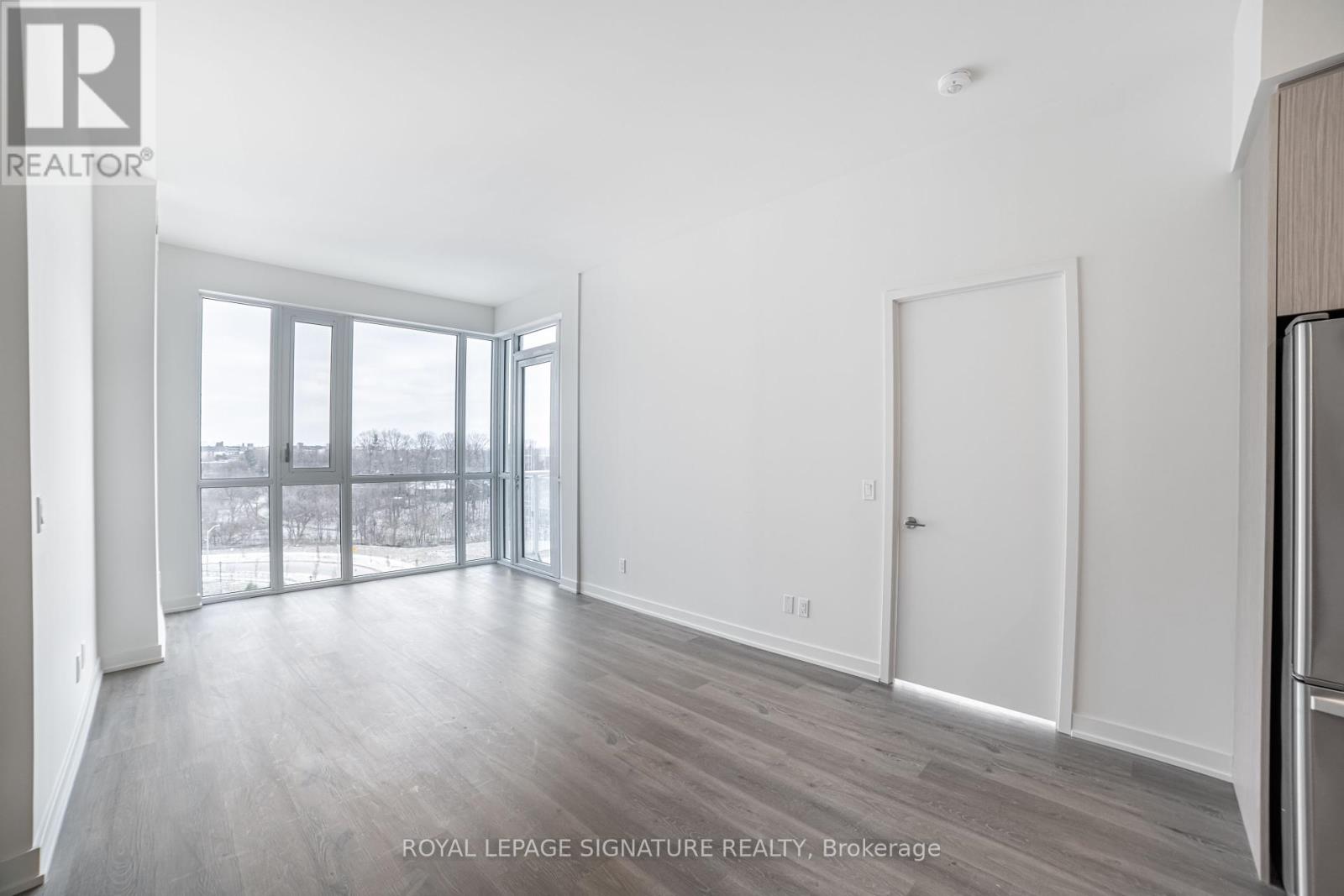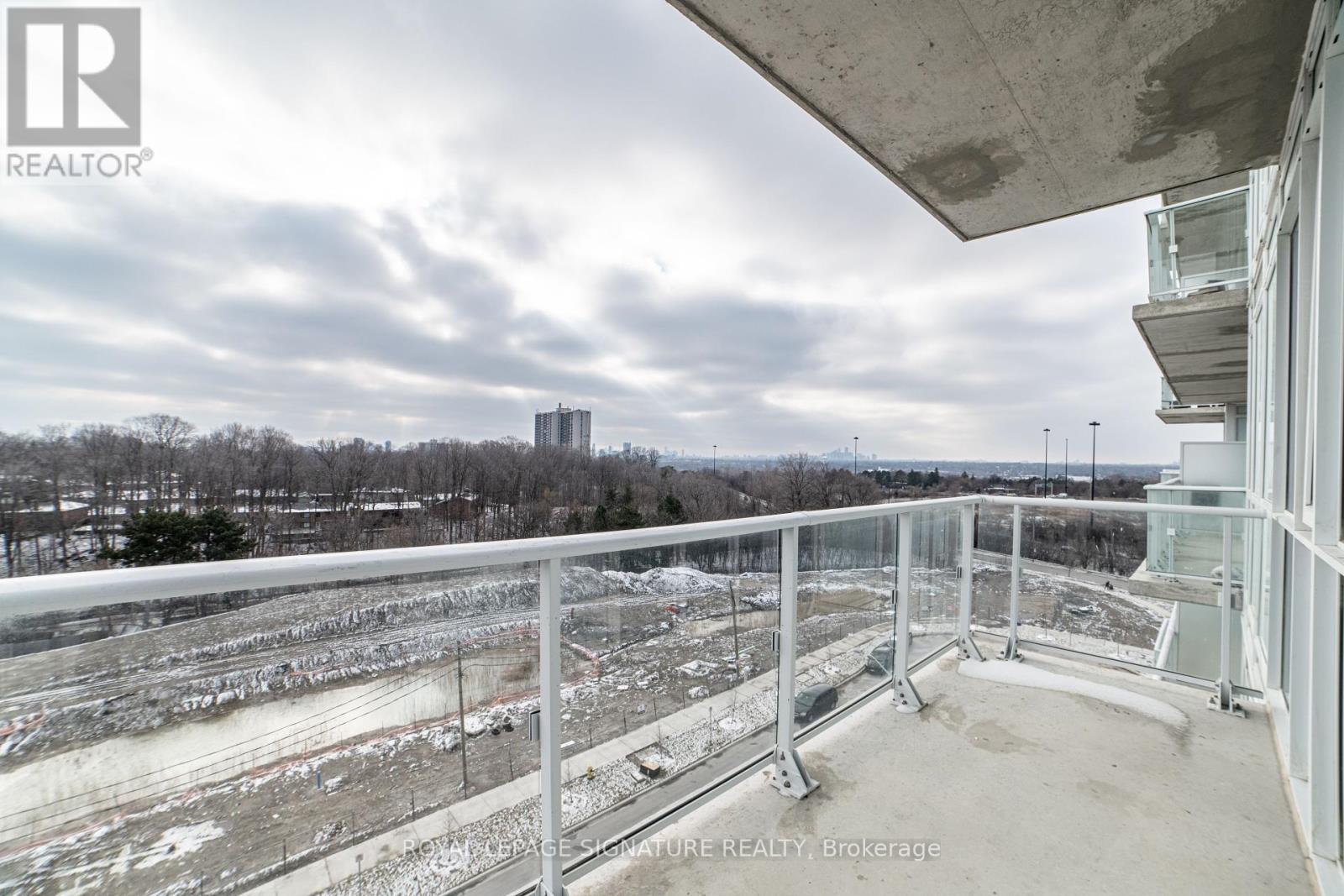716 - 10 Deerlick Court Toronto, Ontario M3A 0A7
$2,995 Monthly
Welcome To The Beautiful Ravine Condos! This New and Bright Corner 2 Bd Unit, Offers a Perfect Mix of Nature, Convenient Location and Easy Accessibility. This Unit Has 2 Well Split Bedrooms, 2 Full Baths, Large Balcony, Modern Kitchen and Brand NewS/S Appliances. This Corner Unit Has Unobstructed Panoramic South East Views of The City & The Ravine. With 9' Ceilings, Floor To Ceiling Glass Walls, This Offers Plenty of Sunlight And Brightness. The Living/Dining Area And The Primary Bedroom Both Have a Direct W/O To Balcony. This Modern Building Offers a Wide Array of State Of The Art Amenities On the Ground Floor Including a Fitness Centre, Party Room W/Full Kitchen, Lounge, Dining Bar, Dog Washing Station, Kids Playroom, Bikes Storage,13th Floor Outdoor Terrace with Multiple BBQs, Firepit & Sundeck. The Location of this Building Also Offers Perfect Access To TTC, DVP, Parks, Trails, Shops, Groceries, Malls and Much More! Just Move In and Enjoy!!! (id:24801)
Property Details
| MLS® Number | C11908070 |
| Property Type | Single Family |
| Community Name | Parkwoods-Donalda |
| AmenitiesNearBy | Park, Place Of Worship, Public Transit, Schools |
| CommunityFeatures | Pet Restrictions |
| Features | Ravine, Balcony |
| ParkingSpaceTotal | 1 |
Building
| BathroomTotal | 2 |
| BedroomsAboveGround | 2 |
| BedroomsTotal | 2 |
| Amenities | Exercise Centre, Party Room, Visitor Parking, Storage - Locker |
| CoolingType | Central Air Conditioning |
| ExteriorFinish | Concrete, Stone |
| FireProtection | Security Guard |
| FlooringType | Laminate |
| HeatingFuel | Natural Gas |
| HeatingType | Forced Air |
| SizeInterior | 799.9932 - 898.9921 Sqft |
| Type | Apartment |
Parking
| Underground |
Land
| Acreage | No |
| LandAmenities | Park, Place Of Worship, Public Transit, Schools |
Rooms
| Level | Type | Length | Width | Dimensions |
|---|---|---|---|---|
| Main Level | Kitchen | Measurements not available | ||
| Main Level | Living Room | Measurements not available | ||
| Main Level | Primary Bedroom | Measurements not available | ||
| Main Level | Bathroom | Measurements not available | ||
| Main Level | Bathroom | Measurements not available | ||
| Main Level | Bedroom 2 | Measurements not available |
Interested?
Contact us for more information
Sherene Farah
Salesperson
8 Sampson Mews Suite 201 The Shops At Don Mills
Toronto, Ontario M3C 0H5





















