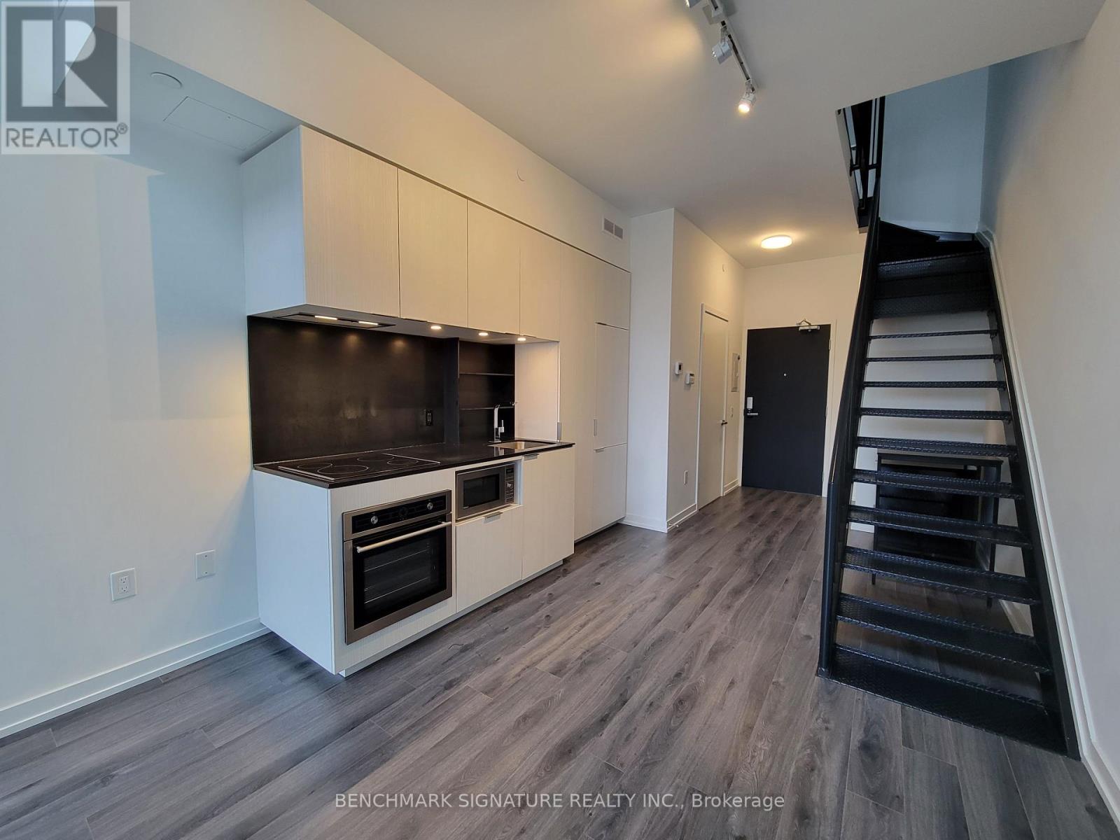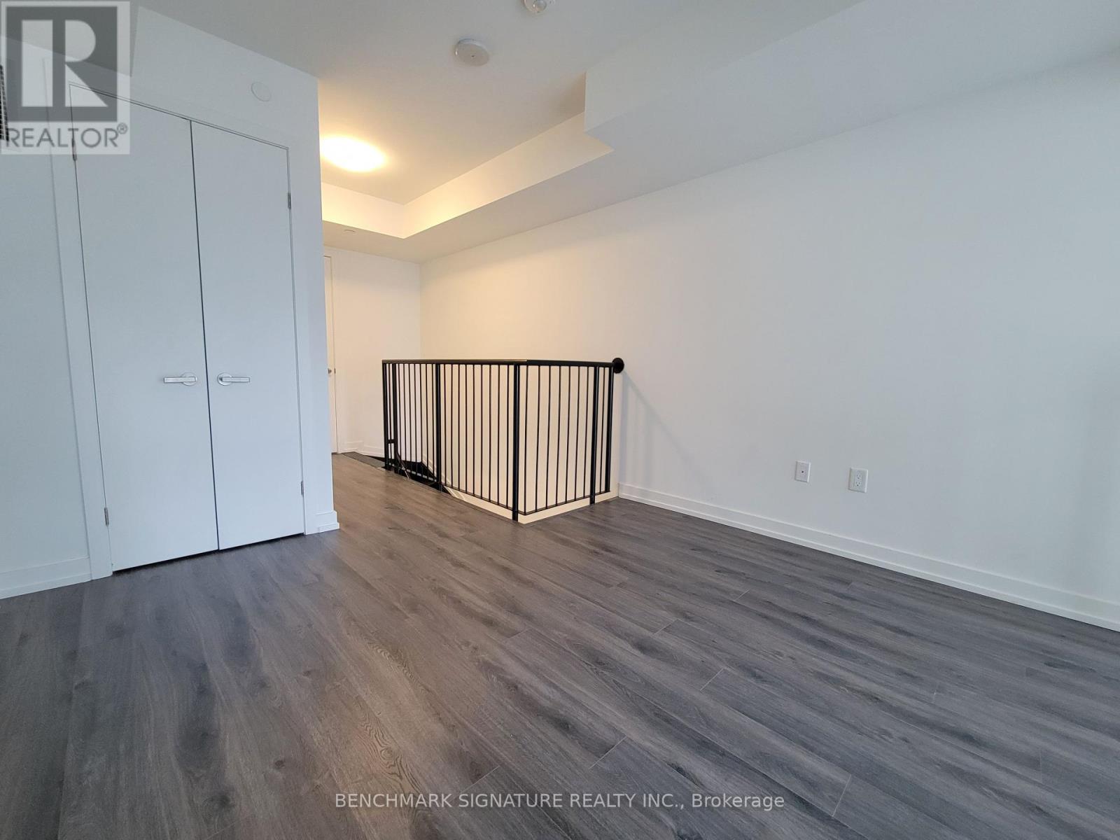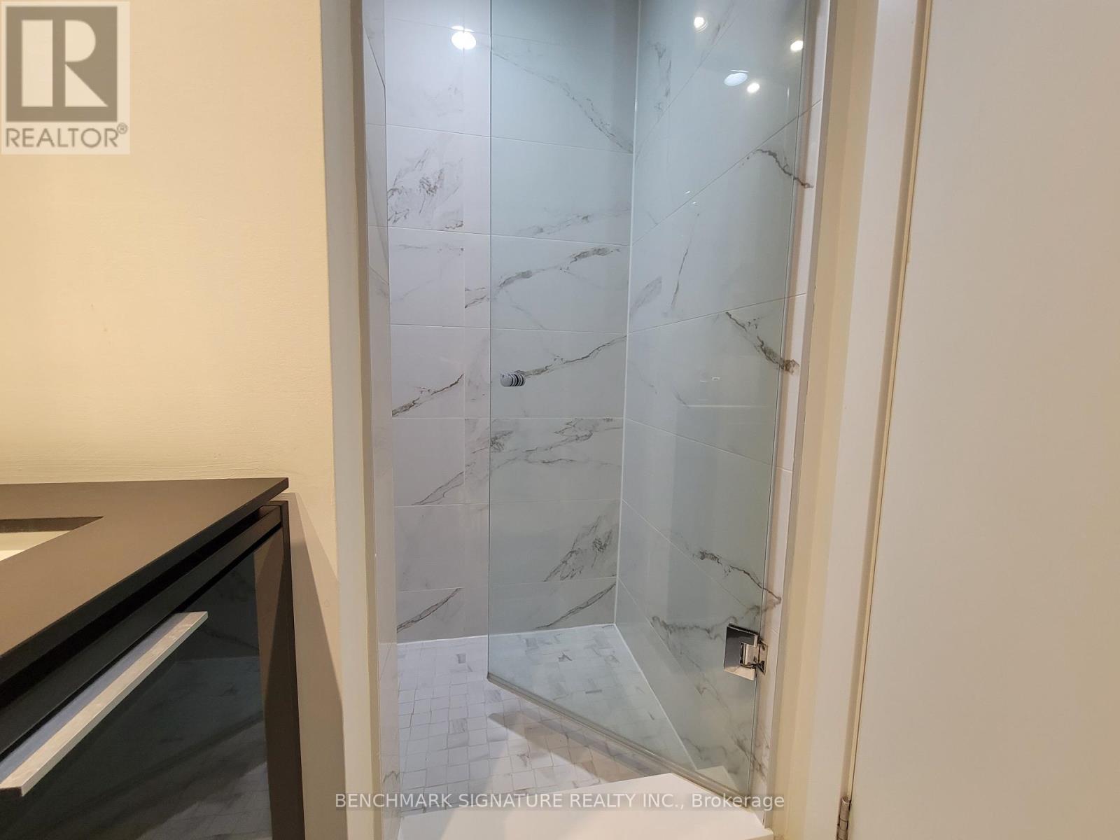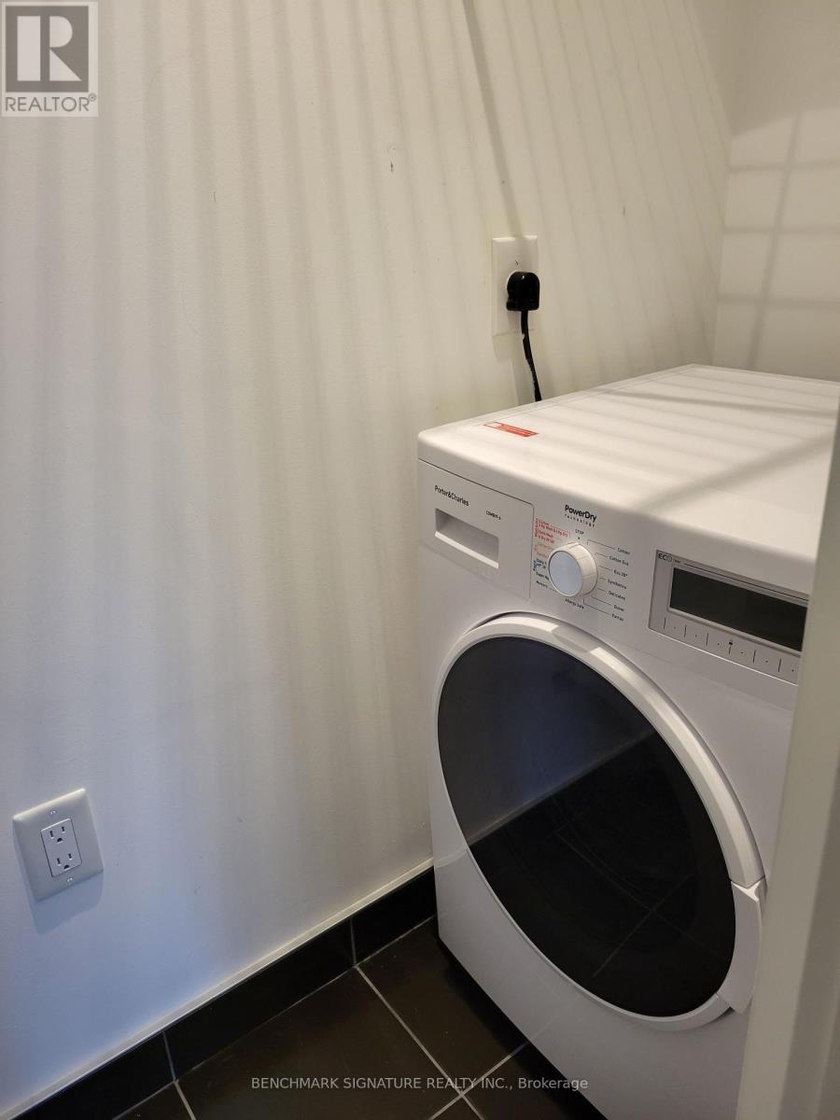715 - 77 Shuter Street Toronto, Ontario M5B 0B8
$2,600 Monthly
Discover A Rarely Offered 2-Story Loft In The Heart Of Downtown Toronto At 77 Shuter Street. This Exquisite Residence Features A 1-Bedroom Layout, Complemented By 1.5 Modern Bathrooms. The Main Living Area Is Bright And Spacious, Boasting 18-Foot High Ceilings And Expansive Floor-To-Ceiling Windows That Flood The Space With Natural Light, Creating An Open And Airy Atmosphere. The Open-Concept Kitchen Is Designed For Both Style And Functionality, Featuring Sleek Cabinetry, Built-In Appliances, And A Central Island That Provides Additional Workspace And Seating. This Setup Is Perfect For Both Everyday Living And Entertaining Guests. The Unit Also Includes A Convenient 2-In-1 Washer And Dryer, Making Laundry Tasks Effortless. The Bedroom Area Is A Serene Retreat, Complete With A Generous Closet That Offers Ample Storage Space. Stylish Roller Blinds Are Installed Throughout The Unit, Offering Privacy And Light Control. This Loft's Prime Location Offers Unparalleled Access To Some Of Toronto's Most Sought-After Amenities. It Is Just A Short Walk From Toronto Metropolitan University (TMU), Making It Ideal For Students Or Faculty. The World-Renowned Eaton Centre Is Nearby, Offering An Extensive Selection Of Shops, Dining Options, And Entertainment. Commuting Is A Breeze With Easy Access To The Queen And Dundas Subway Stations, As Well As Numerous Streetcar Routes. Experience The Best Of Urban Living In This Unique Loft, Where Contemporary Design Meets Exceptional Comfort And Convenience. Enjoy The Vibrant City Life With Close Proximity To Parks, Cafes, And Cultural Landmarks. Don't Miss The Opportunity To Make This Stunning Property Your New Home And Embrace The Dynamic Lifestyle That Downtown Toronto Has To Offer. **** EXTRAS **** Fridge, Electric Cook Top, Range Hood, B/I Dishwasher, Microwave, 2 in 1 Washer/Dryer, Tenant Pay Hydro, And Tenant Insurance. (id:24801)
Property Details
| MLS® Number | C10440535 |
| Property Type | Single Family |
| Community Name | Church-Yonge Corridor |
| AmenitiesNearBy | Hospital, Park, Place Of Worship, Public Transit, Schools |
| CommunityFeatures | Pets Not Allowed, Community Centre |
| Features | Balcony, Carpet Free |
| ParkingSpaceTotal | 1 |
| PoolType | Outdoor Pool |
| ViewType | City View |
Building
| BathroomTotal | 2 |
| BedroomsAboveGround | 1 |
| BedroomsTotal | 1 |
| Amenities | Security/concierge, Exercise Centre, Party Room, Visitor Parking |
| Appliances | Oven - Built-in |
| ArchitecturalStyle | Loft |
| CoolingType | Central Air Conditioning |
| ExteriorFinish | Concrete |
| HalfBathTotal | 1 |
| HeatingFuel | Natural Gas |
| HeatingType | Forced Air |
| SizeInterior | 599.9954 - 698.9943 Sqft |
| Type | Apartment |
Parking
| Underground |
Land
| Acreage | No |
| LandAmenities | Hospital, Park, Place Of Worship, Public Transit, Schools |
Rooms
| Level | Type | Length | Width | Dimensions |
|---|---|---|---|---|
| Main Level | Kitchen | 3.14 m | 3.3 m | 3.14 m x 3.3 m |
| Main Level | Dining Room | 4.07 m | 3.3 m | 4.07 m x 3.3 m |
| Main Level | Living Room | 4.07 m | 3.3 m | 4.07 m x 3.3 m |
| Upper Level | Primary Bedroom | 2.77 m | 3.3 m | 2.77 m x 3.3 m |
Interested?
Contact us for more information
Ming Wong
Salesperson
260 Town Centre Blvd #101
Markham, Ontario L3R 8H8























