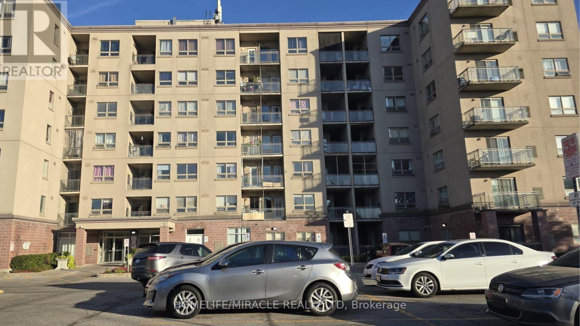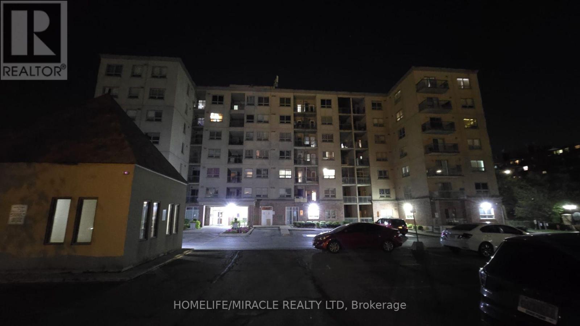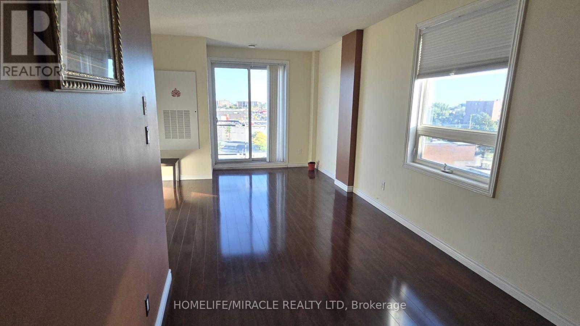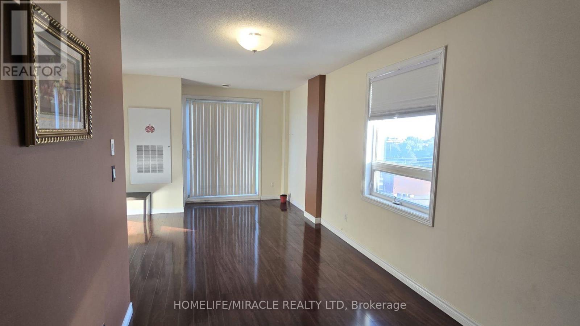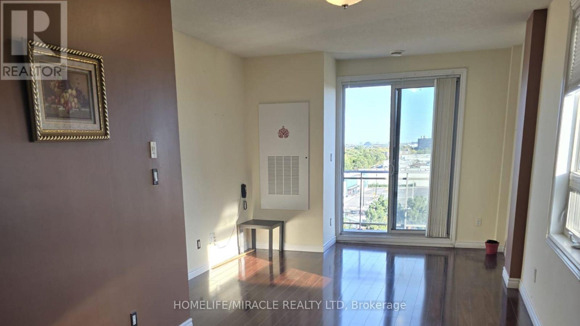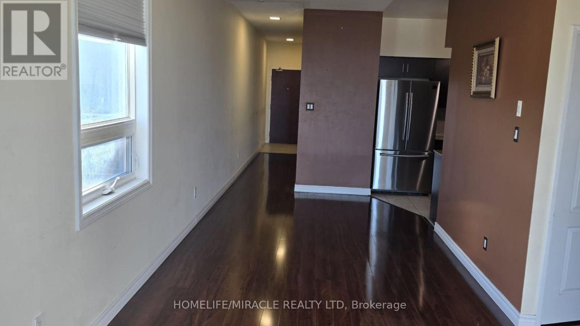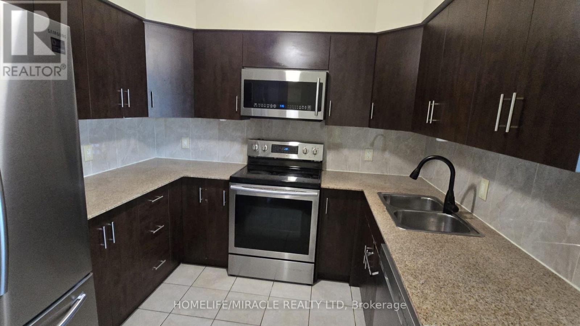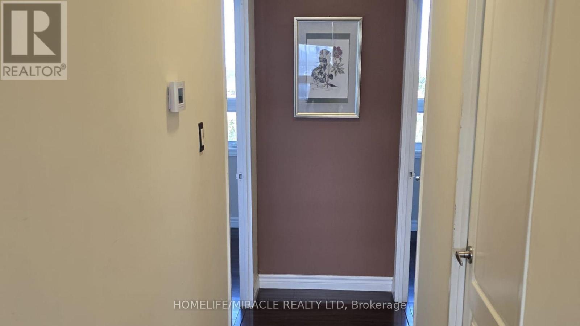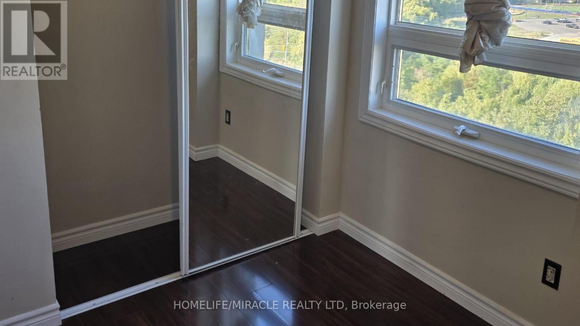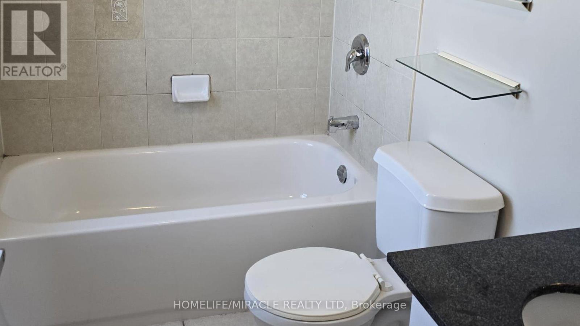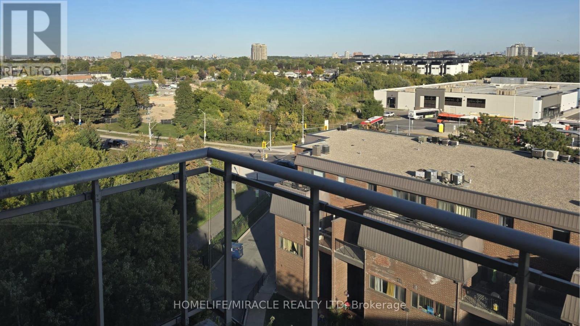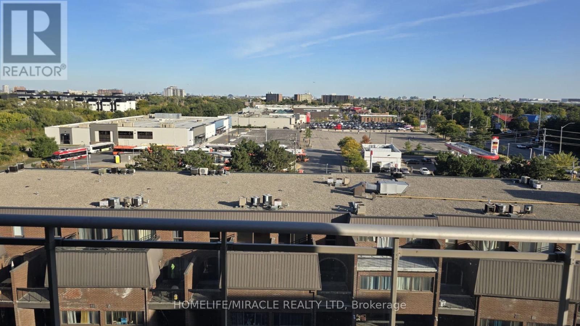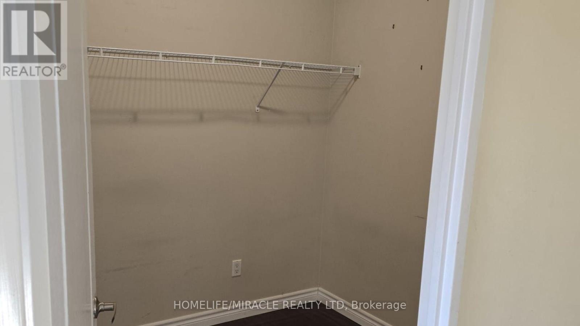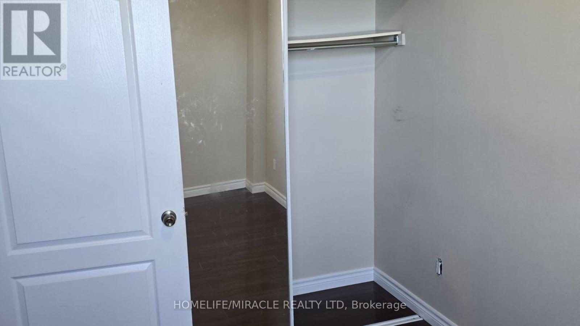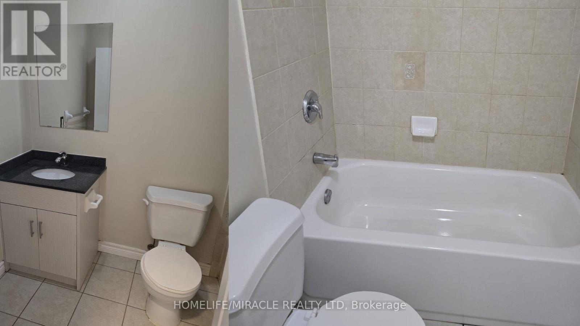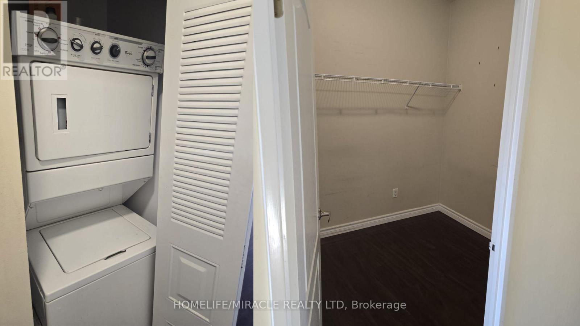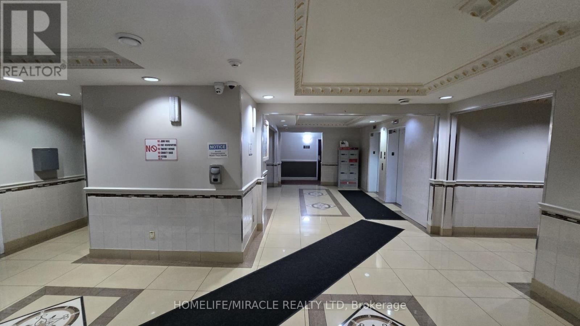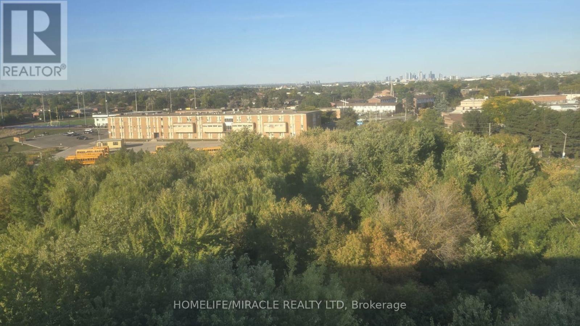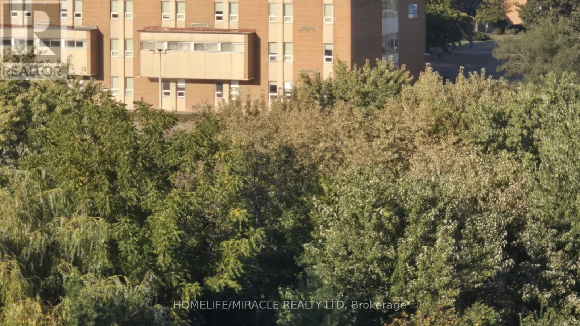715 - 7405 Goreway Drive Mississauga, Ontario L4T 0A3
$2,600 Monthly
Sun-filled, Bright & Spacious Corner Penthouse Unit - 2 Bedrooms + Den, 2 Full Washrooms, 9 ft ceilings and No carpet in the unit. Welcome To This Sun-Filled Corner Penthouse Unit Offering Approx. 1,006+ Sq. Ft. Of Living Space. Featuring An Open-Concept Layout With A Combined Living And Dining W/O Balcony, Modern Kitchen Complete With Granite Counters, Built-In Dishwasher And Microwave, And A Spacious Combined Living/Dining Area With A Walk-Out To A Private Balcony. The Unit Offers 2 large bedrooms, plus a versatile den that can easily be used as a third bedroom or home office, Along With 2 Full Washrooms For Added Convenience. Enjoy the Ease of In-Suite Laundry. Located In A Prime Area, This Home Is Just Steps To Westwood Square Mall, Grocery Stores, Schools, Community Centre, Library, LCBO, And Public Transit. Perfect For Families Or Professionals Seeking Comfort And Convenience! (id:24801)
Property Details
| MLS® Number | W12417593 |
| Property Type | Single Family |
| Community Name | Malton |
| Amenities Near By | Hospital, Park |
| Community Features | Pets Not Allowed, Community Centre |
| Features | Ravine, Conservation/green Belt, Elevator, Balcony, Carpet Free, In Suite Laundry |
| Parking Space Total | 1 |
Building
| Bathroom Total | 2 |
| Bedrooms Above Ground | 2 |
| Bedrooms Below Ground | 1 |
| Bedrooms Total | 3 |
| Amenities | Visitor Parking |
| Cooling Type | Central Air Conditioning |
| Exterior Finish | Brick, Concrete |
| Flooring Type | Laminate |
| Heating Fuel | Natural Gas |
| Heating Type | Forced Air |
| Size Interior | 1,000 - 1,199 Ft2 |
| Type | Apartment |
Parking
| Underground | |
| Garage |
Land
| Acreage | No |
| Land Amenities | Hospital, Park |
Rooms
| Level | Type | Length | Width | Dimensions |
|---|---|---|---|---|
| Main Level | Living Room | 3.35 m | 4.27 m | 3.35 m x 4.27 m |
| Main Level | Dining Room | 4.47 m | 3.35 m | 4.47 m x 3.35 m |
| Main Level | Kitchen | 2.94 m | 2.85 m | 2.94 m x 2.85 m |
| Main Level | Primary Bedroom | 3.28 m | 3 m | 3.28 m x 3 m |
| Main Level | Bedroom 2 | 2.97 m | 2.88 m | 2.97 m x 2.88 m |
| Main Level | Den | 2.43 m | 2.43 m | 2.43 m x 2.43 m |
https://www.realtor.ca/real-estate/28893163/715-7405-goreway-drive-mississauga-malton-malton
Contact Us
Contact us for more information
Dennis Kappen
Salesperson
www.kappen.ca/
www.facebook.com/dekappitation
x.com/denniskappen
www.linkedin.com/in/dennis-l-kappen-realtor®-p-eng-ph-d-623295239/
20-470 Chrysler Drive
Brampton, Ontario L6S 0C1
(905) 454-4000
(905) 463-0811


