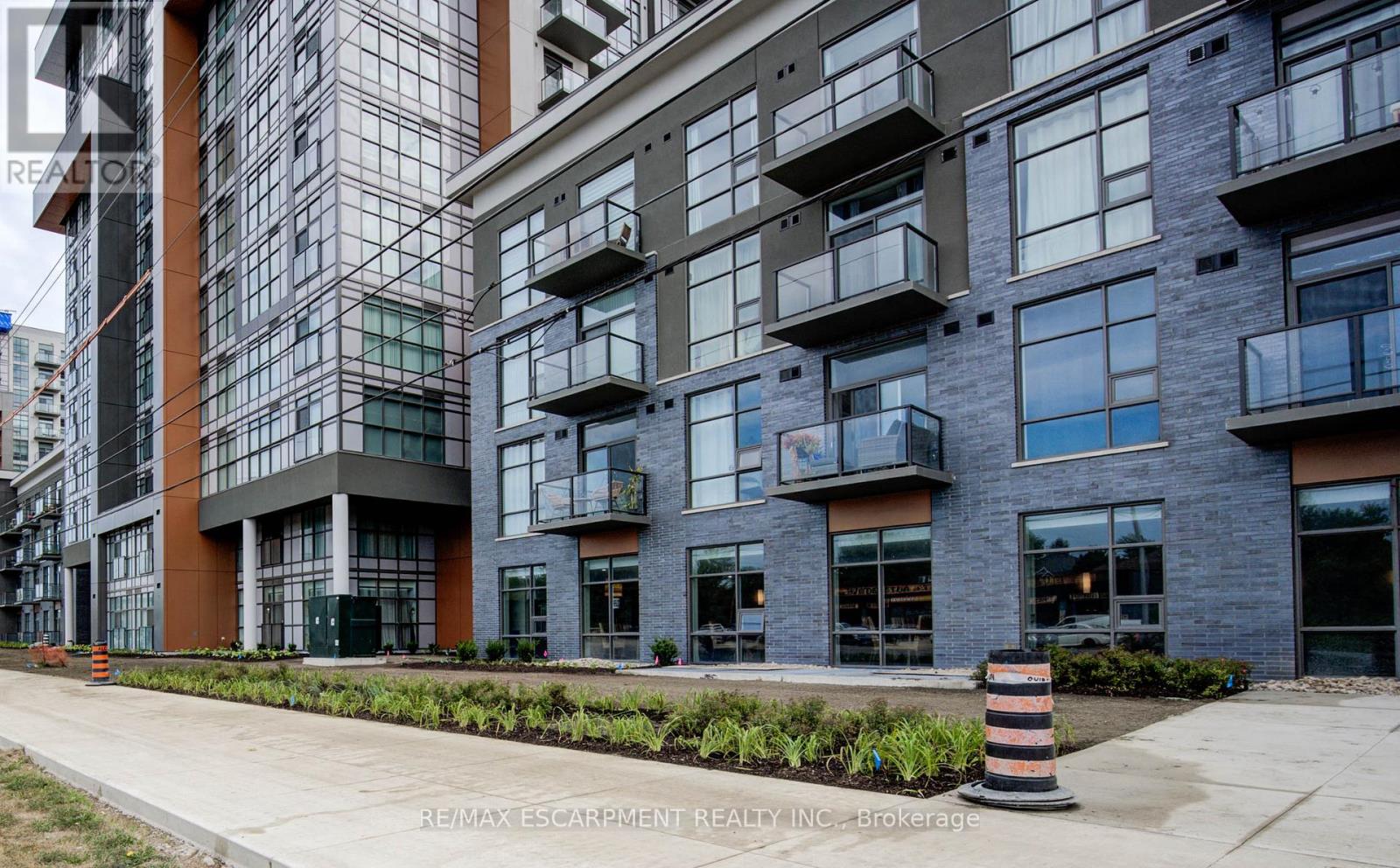715 - 450 Dundas Street E Hamilton, Ontario L8B 1Z2
$619,000Maintenance, Heat, Parking, Insurance
$453.50 Monthly
Maintenance, Heat, Parking, Insurance
$453.50 MonthlyWelcome to Trend Boutique Condos in Waterdown! This beautiful 792 sq. ft. unit on the 7th floor offers spacious, modern living with 1 bedroom plus a versatile den ideal for a home office or guest space.Step into an open-concept layout featuring upgraded appliances, granite countertops, and sleek laminate flooring in the great room. The contemporary kitchen flows seamlessly into the bright living area, perfect for relaxing or entertaining. Step out onto your private balcony and enjoy peaceful views from above.The bedroom is generously sized with ample closet space, and the sleek bathroom is finished with modern fixtures. Additional features include convenient in-unit laundry and a storage locker for extra space.As a resident of Trend Boutique, youll enjoy exclusive access to premium amenities, including a fully-equipped gym and a stylish party room for gatherings.Located in the desirable Waterdown community, you're just minutes away from trendy shops, dining, and beautiful parks, blending suburban tranquility with urban convenience. Don't miss your chance to call this stunning condo home! (id:24801)
Property Details
| MLS® Number | X9362710 |
| Property Type | Single Family |
| Community Name | Waterdown |
| Community Features | Pet Restrictions |
| Features | Balcony, Carpet Free, In Suite Laundry |
| Parking Space Total | 2 |
Building
| Bathroom Total | 1 |
| Bedrooms Above Ground | 1 |
| Bedrooms Total | 1 |
| Amenities | Exercise Centre, Recreation Centre, Visitor Parking, Storage - Locker |
| Appliances | Barbeque, Garage Door Opener Remote(s), Dishwasher, Dryer, Refrigerator, Stove, Washer |
| Cooling Type | Central Air Conditioning |
| Exterior Finish | Brick Facing, Steel |
| Flooring Type | Laminate, Tile |
| Foundation Type | Poured Concrete |
| Heating Type | Forced Air |
| Size Interior | 700 - 799 Ft2 |
| Type | Apartment |
Parking
| Underground |
Land
| Acreage | No |
| Landscape Features | Lawn Sprinkler |
| Zoning Description | R1 |
Rooms
| Level | Type | Length | Width | Dimensions |
|---|---|---|---|---|
| Main Level | Den | 2.62 m | 2.34 m | 2.62 m x 2.34 m |
| Main Level | Bathroom | 2.3 m | 2.5 m | 2.3 m x 2.5 m |
| Main Level | Primary Bedroom | 4.75 m | 2.69 m | 4.75 m x 2.69 m |
| Main Level | Kitchen | 2.39 m | 2.34 m | 2.39 m x 2.34 m |
| Main Level | Great Room | 5.77 m | 3.45 m | 5.77 m x 3.45 m |
https://www.realtor.ca/real-estate/27453306/715-450-dundas-street-e-hamilton-waterdown-waterdown
Contact Us
Contact us for more information
Desmond Watson
Broker
(416) 898-5254
desmondwatson.realintro.com/
www.facebook.com/desmondwatsonremax/
2180 Itabashi Way #4h
Burlington, Ontario L7M 5A5
(905) 639-7676
(905) 681-9908


































