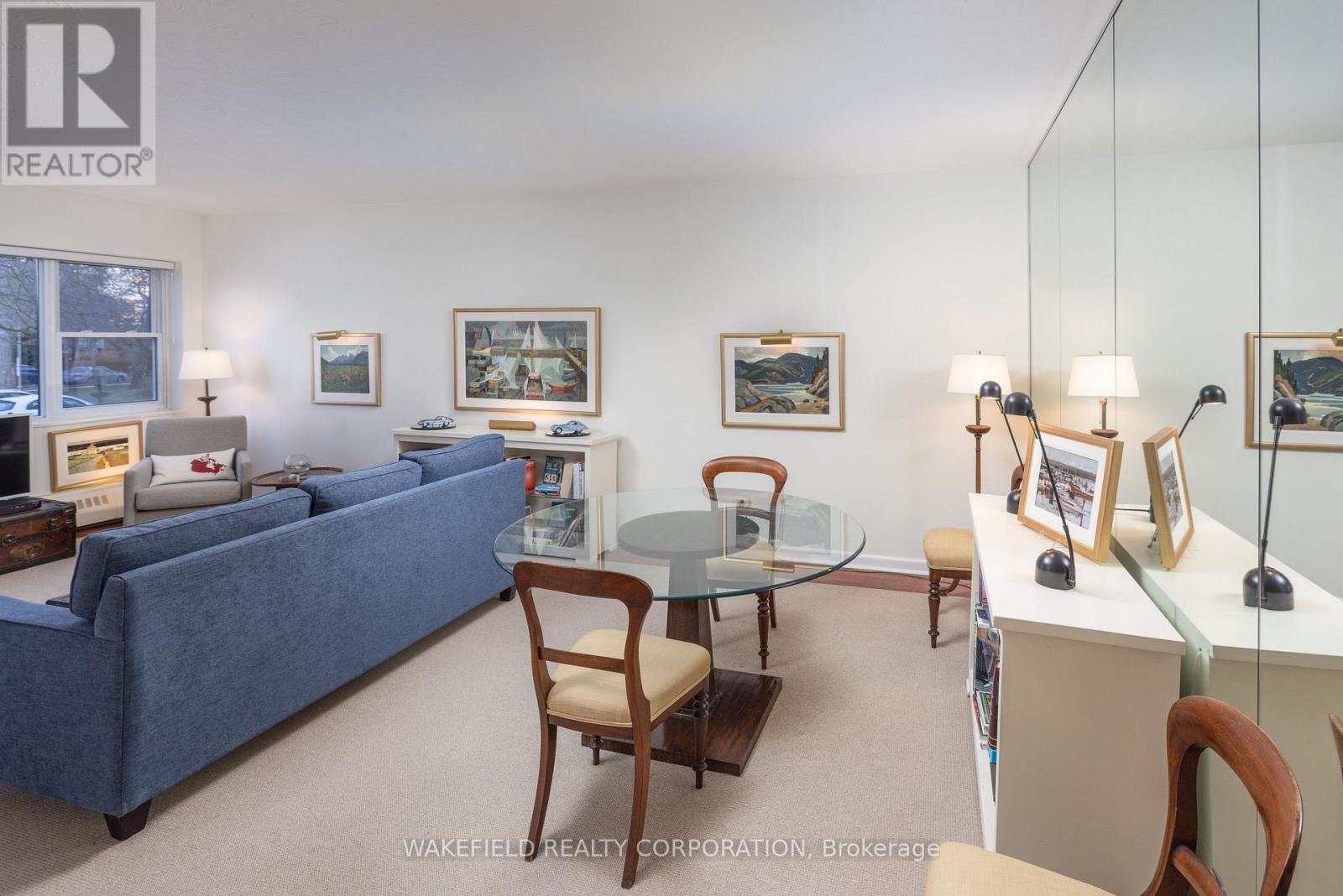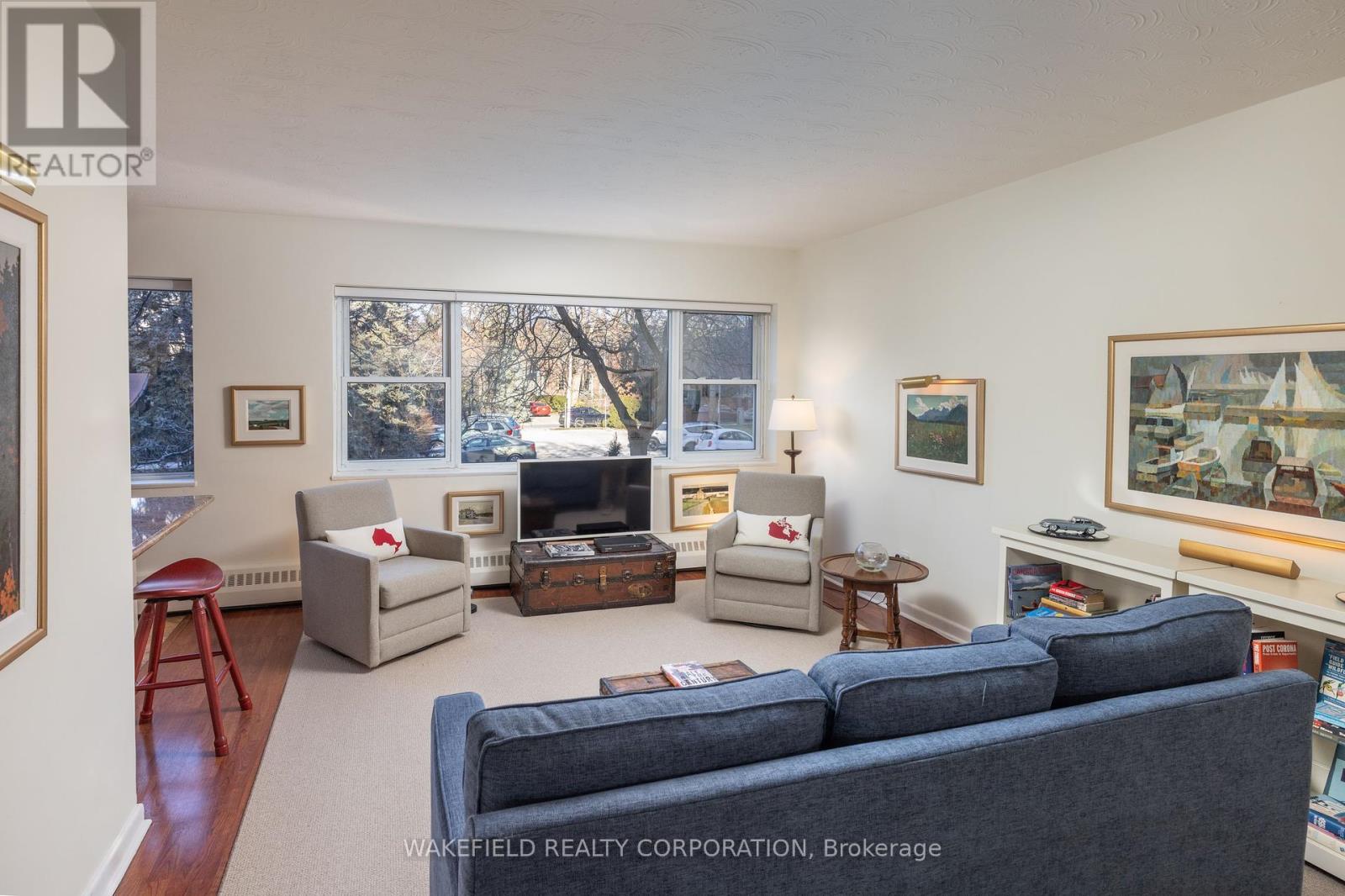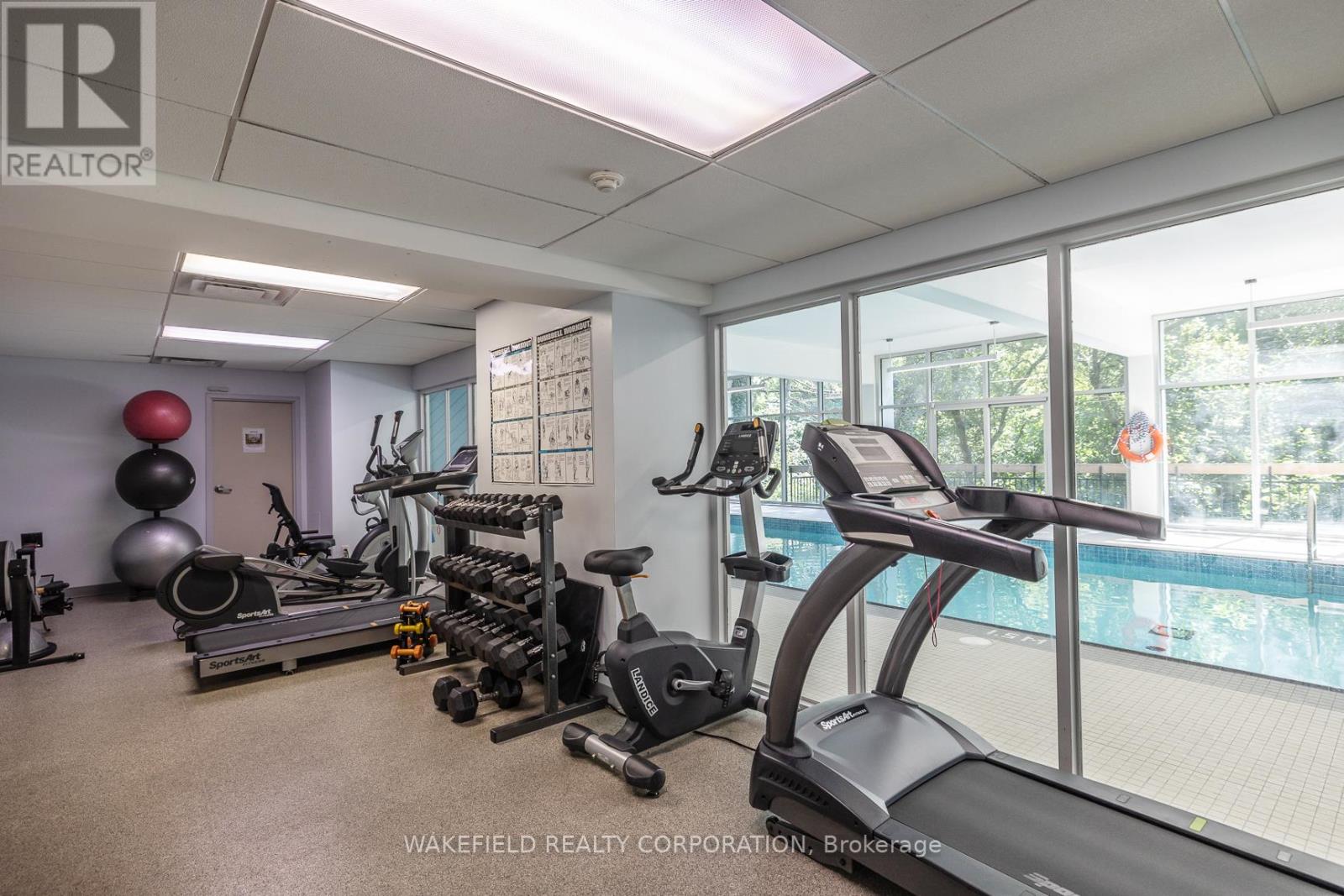715 - 21 Dale Avenue Toronto, Ontario M4W 1K3
$595,000Maintenance, Heat, Water, Cable TV, Common Area Maintenance, Insurance
$1,195.94 Monthly
Maintenance, Heat, Water, Cable TV, Common Area Maintenance, Insurance
$1,195.94 MonthlyUnique, spacious 800 sq. ft., one bedroom suite, in a very special established South Rosedale building. Large windows overlooking a mature-treed garden provide all-day natural light in every room. Generous sized living/dining room. Modern updated kitchen, stainless steel appliances, ample storage & plenty of counter space. Bedroom easily accommodates a king-sized bed. 21 Dale offers a large indoor pool, whirlpool, outdoor pool with sundeck, and exercise room. Building is pet friendly, non-smoking (since 2022), has 24 hour concierge service, and offers guest parking. No rentals. Steps to Castle Frank subway station & TTC bus services. Easy access to the DVP. Superb opportunity to live in a wonderful, friendly building in one of Toronto's best communities. **** EXTRAS **** Monthly maintenance includes: taxes, heat, water, cable tv, wi-fi, building insurance & locker (assigned). Speak to the Listing Agent re: monthly maintenance. (id:24801)
Property Details
| MLS® Number | C11931257 |
| Property Type | Single Family |
| Community Name | Rosedale-Moore Park |
| Community Features | Pet Restrictions |
| Parking Space Total | 1 |
| Pool Type | Indoor Pool, Outdoor Pool |
Building
| Bathroom Total | 1 |
| Bedrooms Above Ground | 1 |
| Bedrooms Total | 1 |
| Amenities | Security/concierge, Exercise Centre, Visitor Parking, Storage - Locker |
| Appliances | Blinds |
| Cooling Type | Window Air Conditioner |
| Exterior Finish | Brick |
| Flooring Type | Hardwood |
| Heating Fuel | Natural Gas |
| Heating Type | Hot Water Radiator Heat |
| Size Interior | 800 - 899 Ft2 |
| Type | Apartment |
Parking
| Underground |
Land
| Acreage | No |
Rooms
| Level | Type | Length | Width | Dimensions |
|---|---|---|---|---|
| Main Level | Foyer | 3.78 m | 1.75 m | 3.78 m x 1.75 m |
| Main Level | Living Room | 6.83 m | 3.96 m | 6.83 m x 3.96 m |
| Main Level | Dining Room | 6.83 m | 3.96 m | 6.83 m x 3.96 m |
| Main Level | Kitchen | 5.03 m | 2.31 m | 5.03 m x 2.31 m |
| Main Level | Primary Bedroom | 4.32 m | 3.53 m | 4.32 m x 3.53 m |
Contact Us
Contact us for more information
Margaret J. Robertson
Salesperson
26 Imperial Street
Toronto, Ontario M5P 1C2
(416) 488-5590
(416) 488-1332























