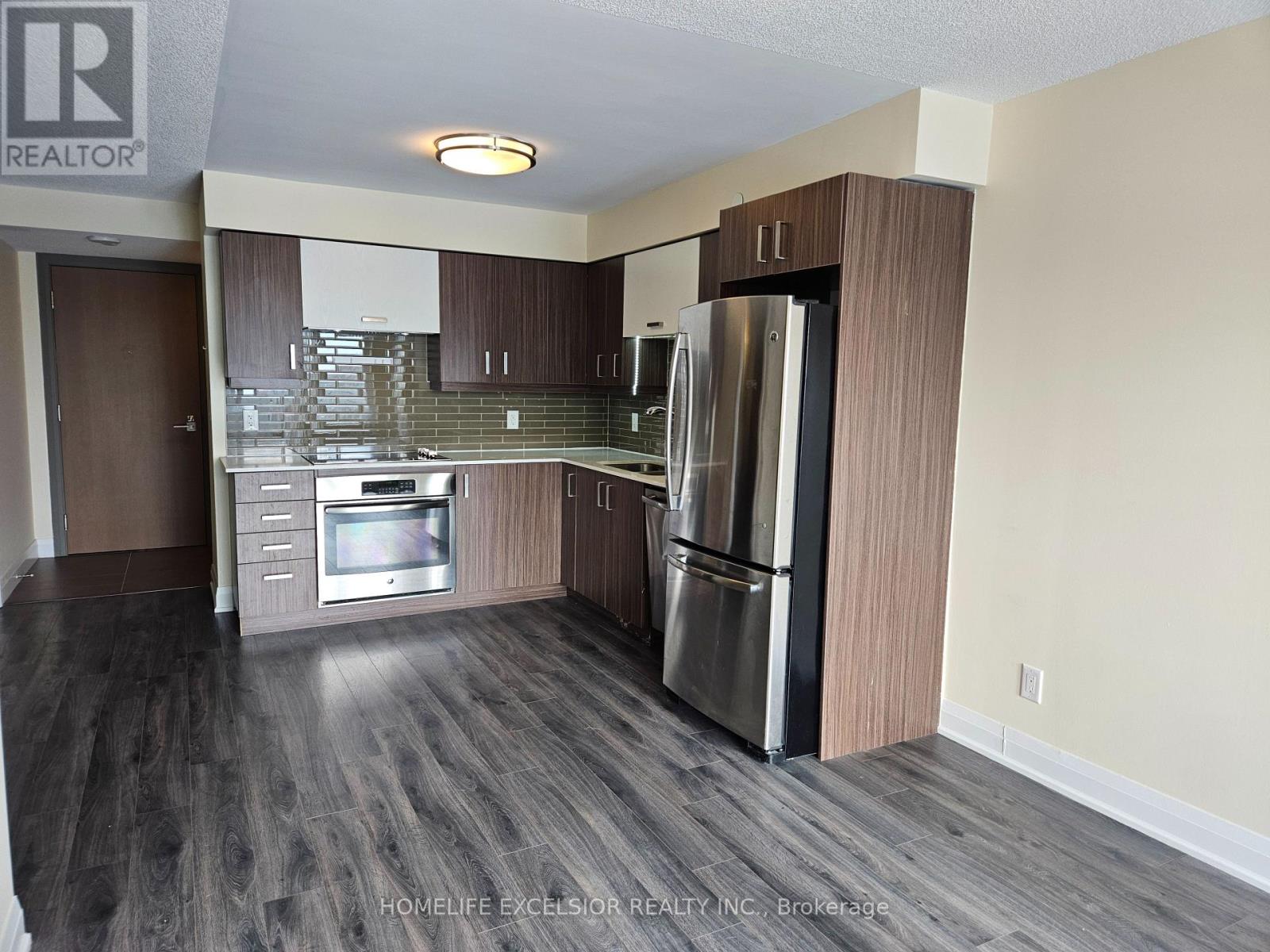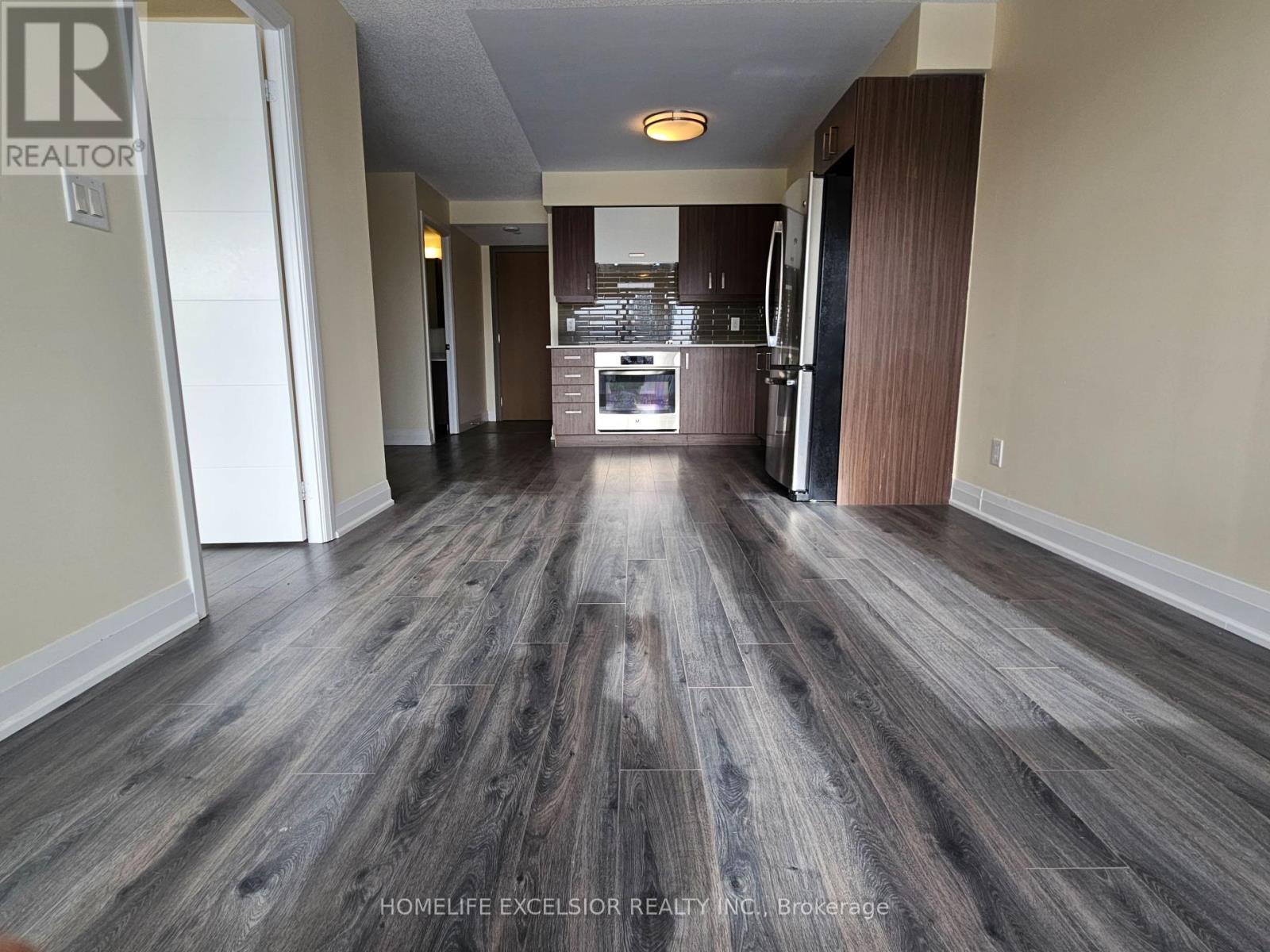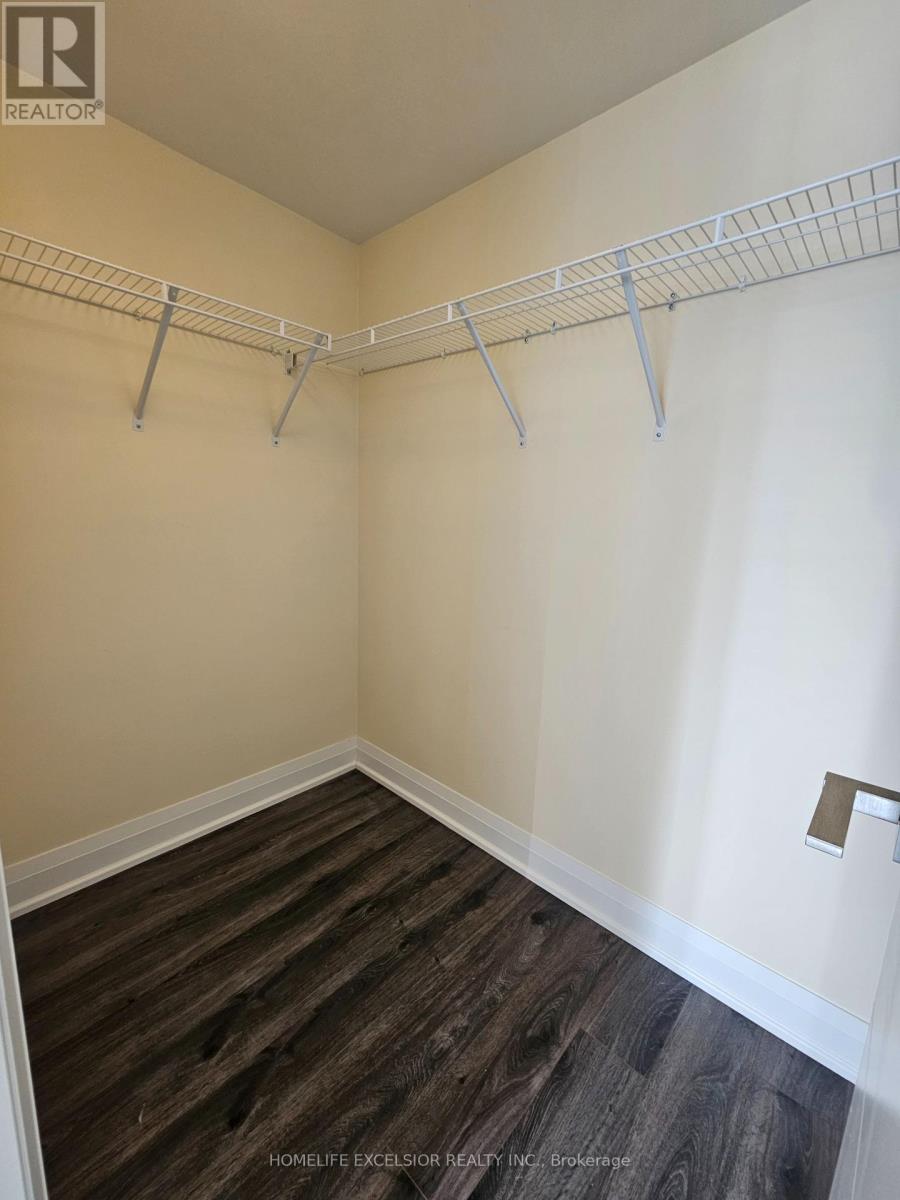715 - 18 Uptown Drive Markham, Ontario L3R 5M5
$2,525 Monthly
South Unobstructed View. Sun-Filled. Look Over River & Green Space. Practical Open Concept 1+Den With Balcony. 1 Locker. 1 Parking Close To Elevator. Great Location. Walk To Hwy 7, Public Transit, Restaurants, Cineplex & Shops Including Wholefood, LCBO, Banks And Others. Minutes To Hwy 407, YMCA, GO station & York University. **** EXTRAS **** Fridge, Stove, Dishwasher, Cooktop, Washer, Dryer, Range Hood, Existing Window Coverings, Existing Light Fixtures. Floorplan Is For Reference Only, Tenant Or Tenant's Agent To Confirm Dimensions. (id:24801)
Property Details
| MLS® Number | N11925089 |
| Property Type | Single Family |
| Community Name | Unionville |
| CommunityFeatures | Pets Not Allowed |
| Features | Balcony, In Suite Laundry |
| ParkingSpaceTotal | 1 |
| PoolType | Indoor Pool |
| ViewType | View |
Building
| BathroomTotal | 1 |
| BedroomsAboveGround | 1 |
| BedroomsBelowGround | 1 |
| BedroomsTotal | 2 |
| Amenities | Security/concierge, Exercise Centre, Visitor Parking, Storage - Locker |
| CoolingType | Central Air Conditioning |
| ExteriorFinish | Brick |
| HeatingFuel | Natural Gas |
| HeatingType | Forced Air |
| SizeInterior | 599.9954 - 698.9943 Sqft |
| Type | Apartment |
Parking
| Underground |
Land
| Acreage | No |
Rooms
| Level | Type | Length | Width | Dimensions |
|---|---|---|---|---|
| Flat | Great Room | 3.064 m | 3.743 m | 3.064 m x 3.743 m |
| Flat | Kitchen | 2.44 m | 3.09 m | 2.44 m x 3.09 m |
| Flat | Bedroom | 3.033 m | 4.34 m | 3.033 m x 4.34 m |
| Flat | Den | 2.65 m | 2.54 m | 2.65 m x 2.54 m |
| Flat | Bathroom | 2.456 m | 1.553 m | 2.456 m x 1.553 m |
https://www.realtor.ca/real-estate/27805660/715-18-uptown-drive-markham-unionville-unionville
Interested?
Contact us for more information
Calvin So
Salesperson
4560 Highway 7 East Suite 800
Markham, Ontario L3R 1M5













