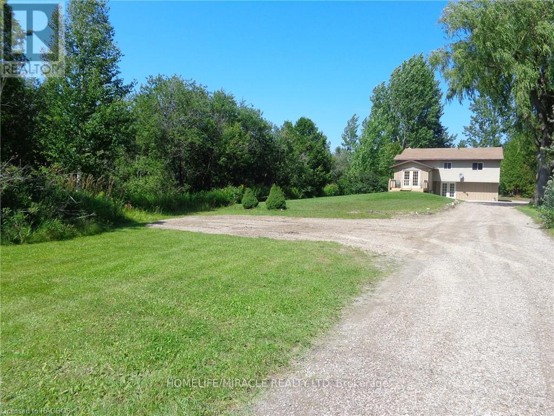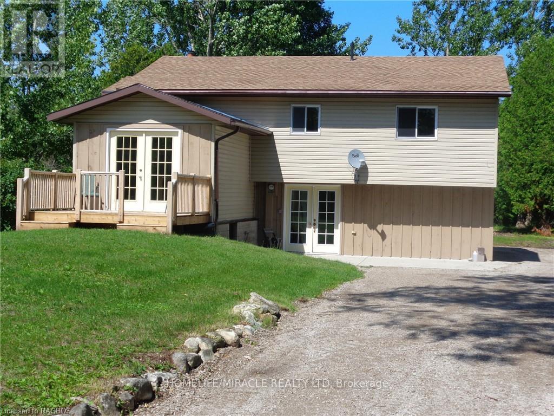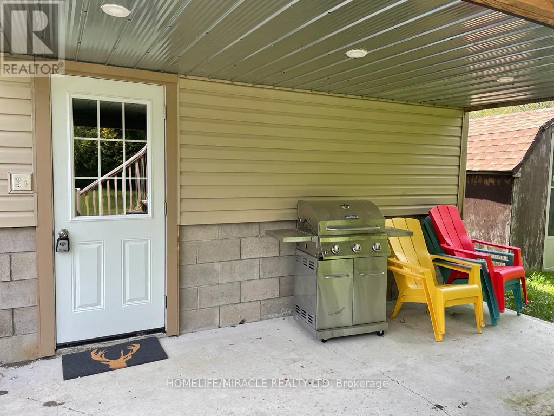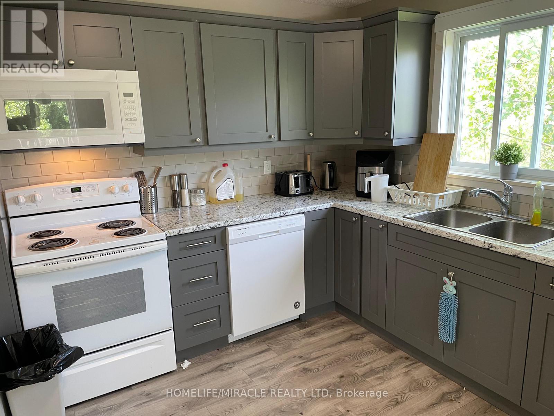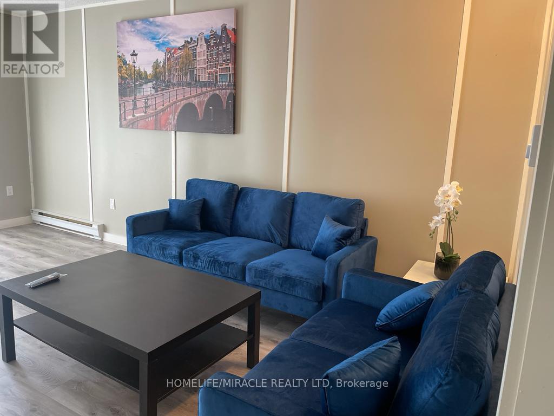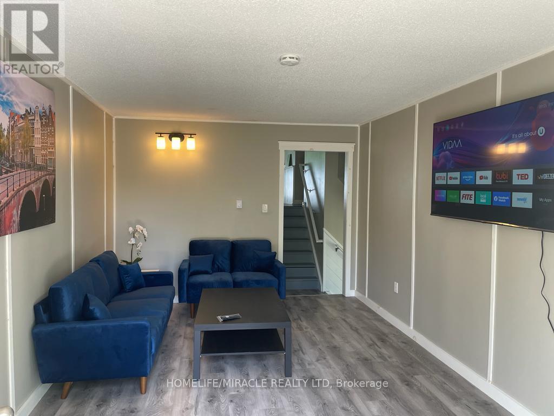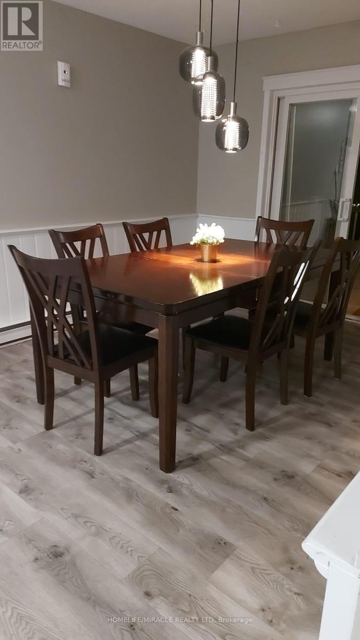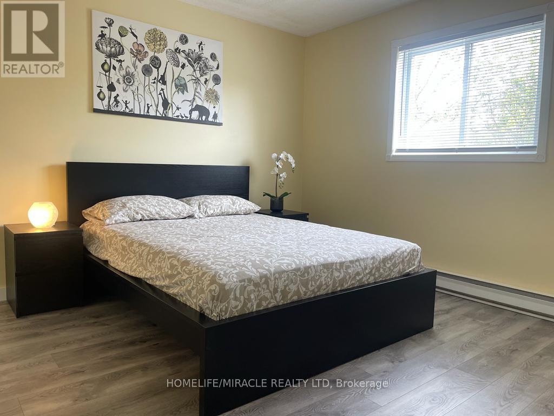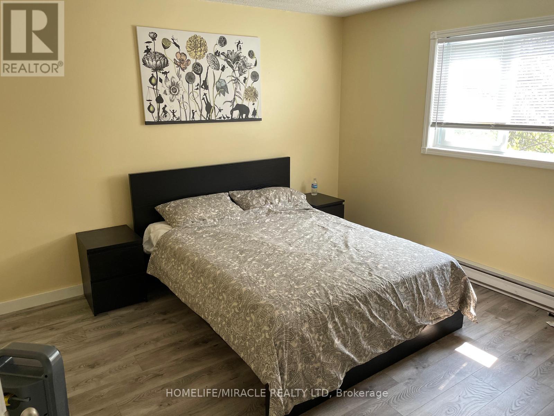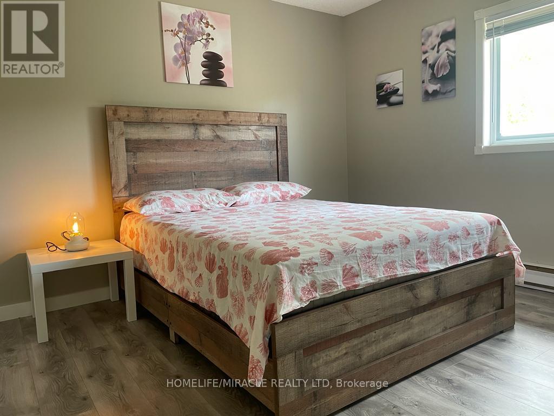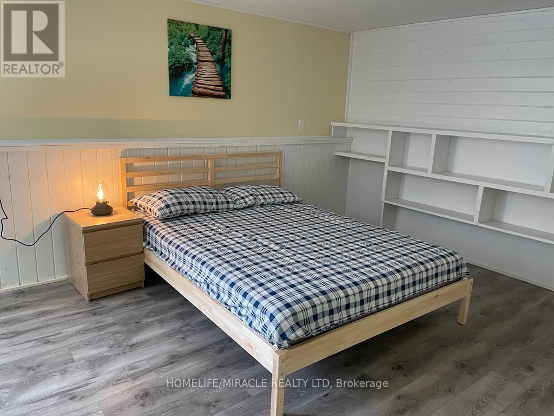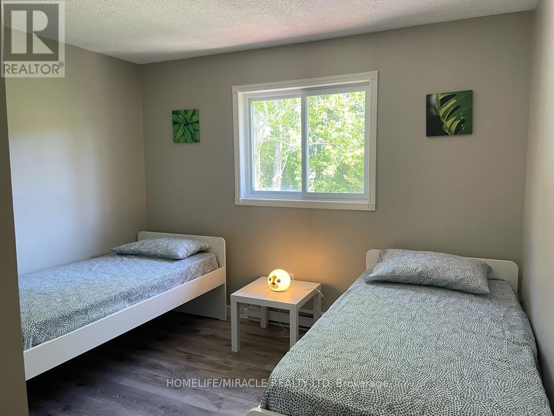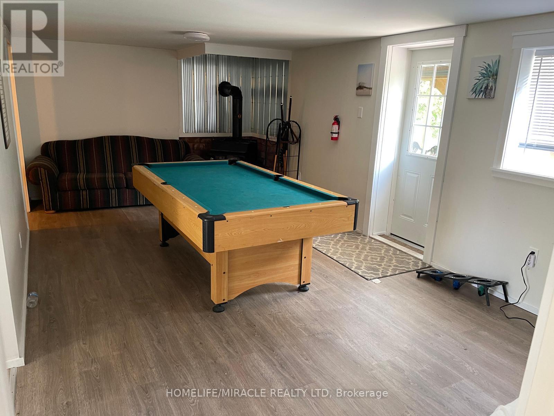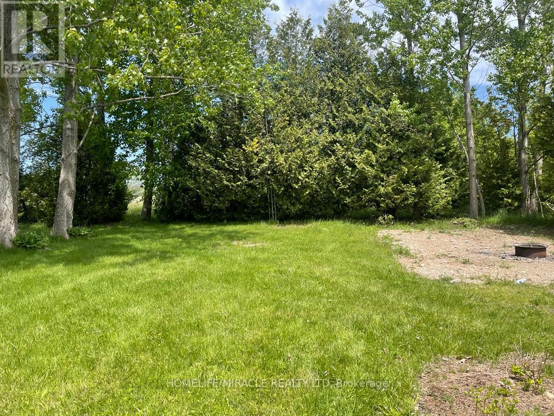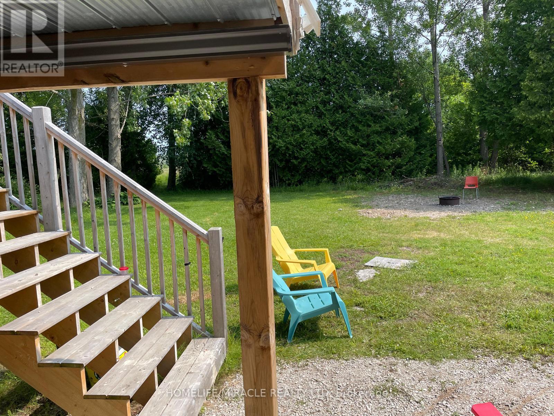7142 Highway 6 Northern Bruce Peninsula, Ontario N0H 2R0
$599,999
Welcome to 7142 Hwy 6, Tobermory - where opportunity meets lifestyle! This beautifully renovated 4-bedroom, 2-bath multilevel home sits just at the edge of Tobermory, backing onto the lush golf course and minutes from beaches, trails, and the famous Grotto. Here's the best part - this property is **city-approved for short-term rentals (Airbnb)**, making it a *turnkey investment* for those looking to earn income while enjoying their own retreat. Live upstairs and rent out the lower level, or host guests year-round in one of Ontario's most sought-after destinations. The lower level offers a private entrance, spacious bedroom, 4-piece bath, laundry, and a cozy family room with and walkout to a patio - ideal for guests or in-laws. The bonus room on the next level opens to a brand-new front deck and can serve as a 5th bedroom, office, or lounge. Upstairs features a brand-new kitchen with modern cabinets, counters, sink, and fixtures - all appliances included. The dining area opens to a new back deck overlooking mature trees and a private yard. Three generous bedrooms and an upgraded bath with a granite vanity complete the home. With engineered hardwood, lighting, paint, decks, siding, and landscaping**, this home is move-in ready and full of possibilities. Whether you're seeking a family escape, a profitable Airbnb, or both, this one checks every box. Located minutes from downtown Tobermory, Singing Sands Beach, and Bruce Peninsula National Park - this is your chance to own a fully refreshed home in a high-demand area with income potential from day one. (id:24801)
Property Details
| MLS® Number | X12470812 |
| Property Type | Single Family |
| Community Name | Northern Bruce Peninsula |
| Features | Carpet Free |
| Parking Space Total | 5 |
Building
| Bathroom Total | 2 |
| Bedrooms Above Ground | 3 |
| Bedrooms Below Ground | 1 |
| Bedrooms Total | 4 |
| Appliances | Water Heater |
| Basement Development | Finished |
| Basement Features | Walk Out, Separate Entrance |
| Basement Type | N/a (finished), N/a |
| Construction Style Attachment | Detached |
| Cooling Type | None |
| Exterior Finish | Wood |
| Flooring Type | Laminate |
| Foundation Type | Concrete |
| Heating Fuel | Electric |
| Heating Type | Baseboard Heaters |
| Stories Total | 2 |
| Size Interior | 1,500 - 2,000 Ft2 |
| Type | House |
Parking
| No Garage |
Land
| Access Type | Year-round Access |
| Acreage | No |
| Sewer | Septic System |
| Size Depth | 301 Ft ,4 In |
| Size Frontage | 65 Ft ,1 In |
| Size Irregular | 65.1 X 301.4 Ft ; 65' X 300' |
| Size Total Text | 65.1 X 301.4 Ft ; 65' X 300' |
Rooms
| Level | Type | Length | Width | Dimensions |
|---|---|---|---|---|
| Basement | Bedroom 4 | 6.08 m | 3.47 m | 6.08 m x 3.47 m |
| Basement | Family Room | 7.46 m | 3.62 m | 7.46 m x 3.62 m |
| Main Level | Living Room | 5.27 m | 3.34 m | 5.27 m x 3.34 m |
| Main Level | Kitchen | 3.95 m | 9.48 m | 3.95 m x 9.48 m |
| Main Level | Primary Bedroom | 14.14 m | 11.8 m | 14.14 m x 11.8 m |
| Main Level | Bedroom 2 | 3.55 m | 3.38 m | 3.55 m x 3.38 m |
| Main Level | Bedroom 3 | 3.65 m | 3.42 m | 3.65 m x 3.42 m |
Contact Us
Contact us for more information
Raj Pal
Salesperson
www.rajpal.ca/
821 Bovaird Dr West #31
Brampton, Ontario L6X 0T9
(905) 455-5100
(905) 455-5110


