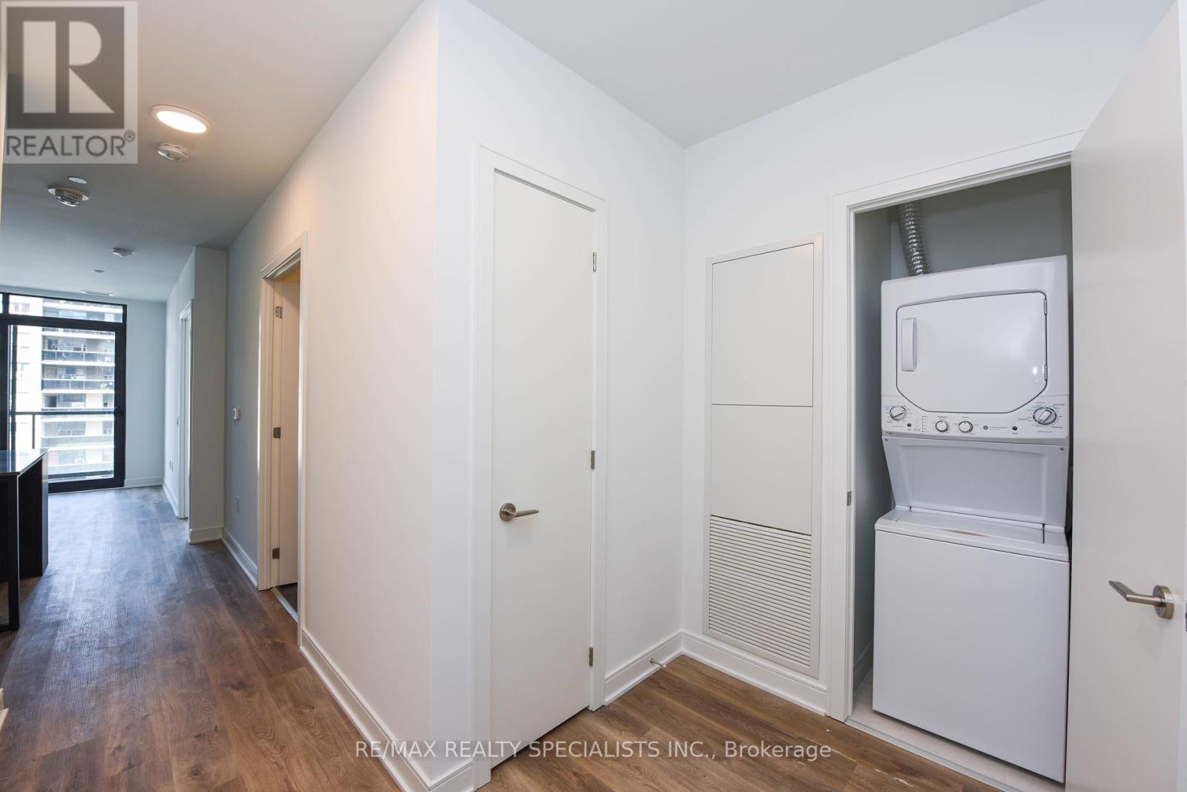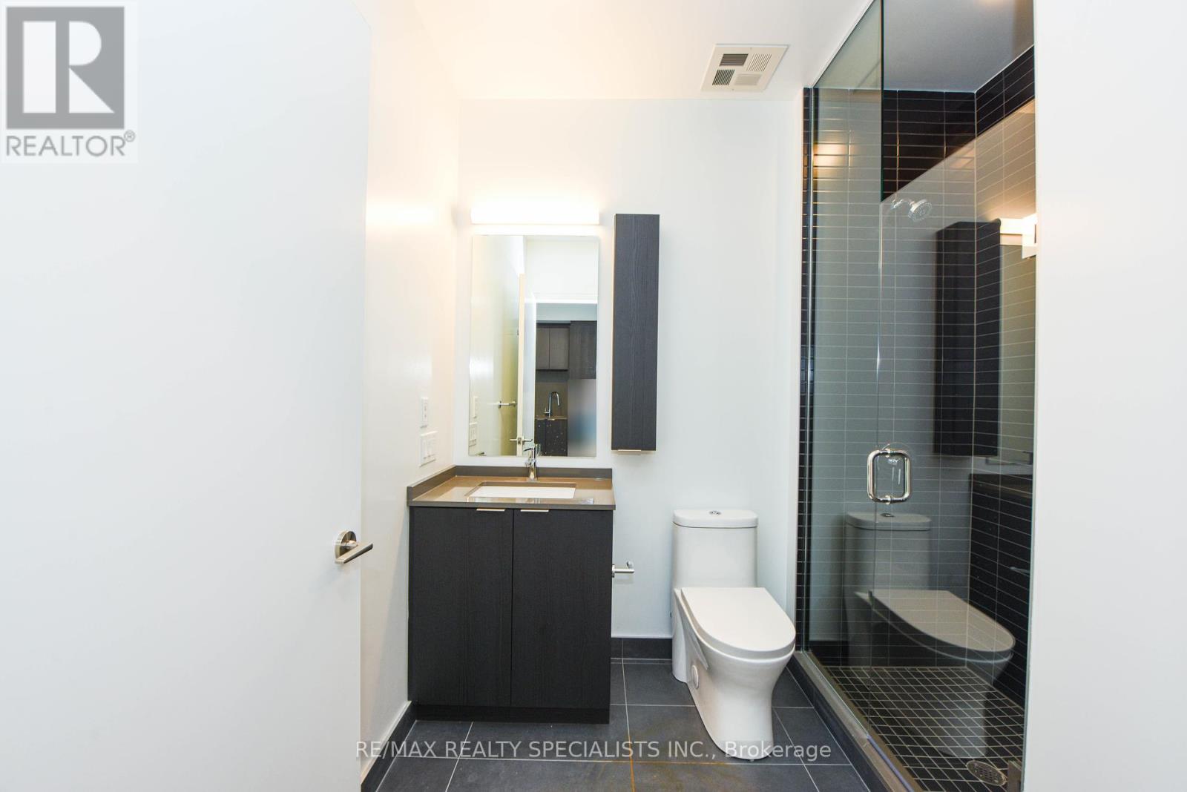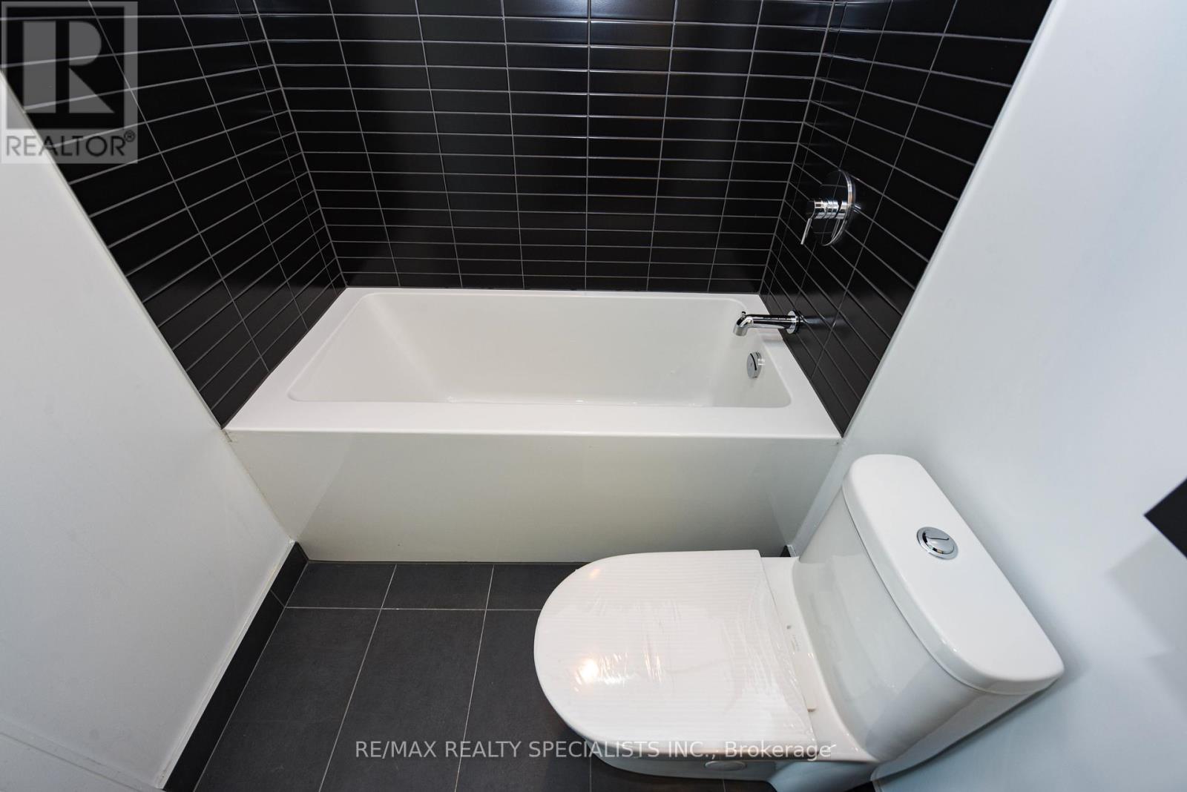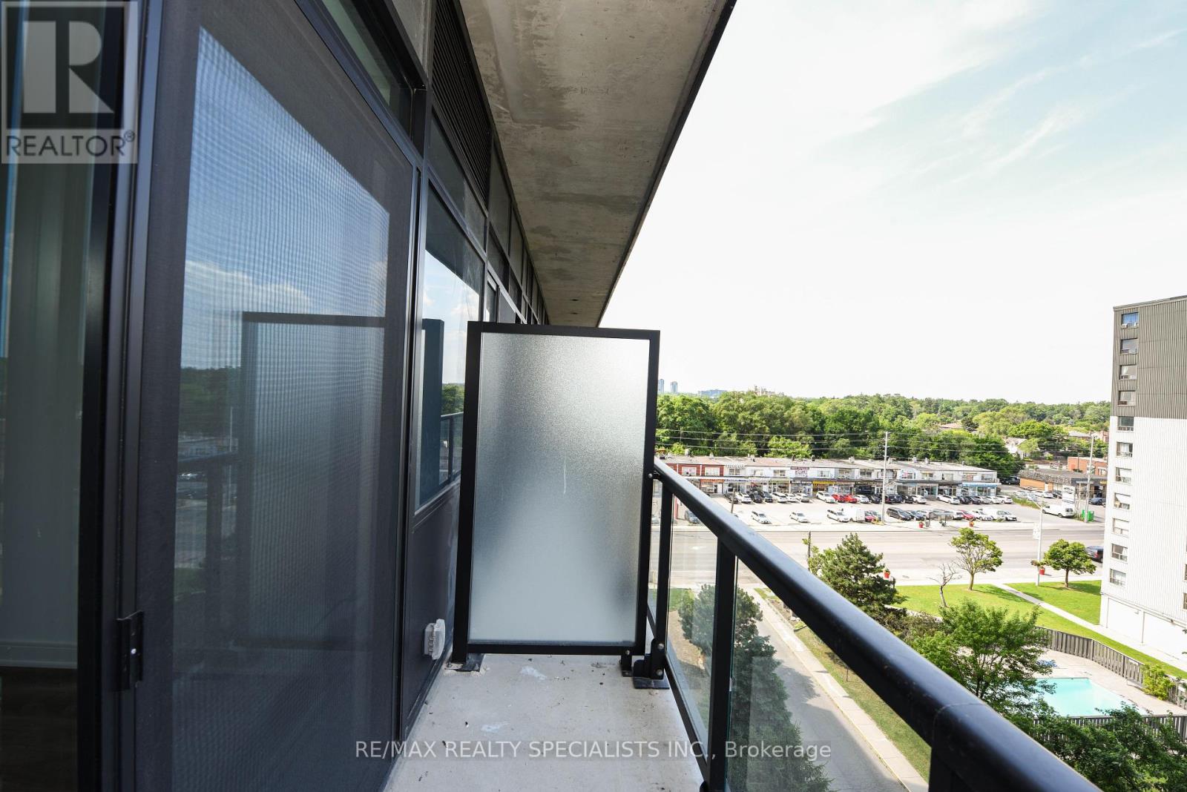714 - 86 Dundas Street E Mississauga, Ontario L5A 1W4
$2,400 Monthly
Introducing Artform High-Rise Condos by Emblem Developments in Cooksville. This brand-new 1 Bedroom Plus Den & 2 Bath unit (666 Sqft Plus 80 sqft of Balcony) offers an open concept living/dining area with a spacious balcony, a modern kitchen with stainless steel appliances, and in-suite laundry. Floor-to- ceiling windows provide plenty of natural light. Amenities include a 24/7 concierge, party room, and outdoor terrace with BBQ. . 1.2 Km to Cooksville GO Station, around 2 Min walking to the upcoming Hurontario LRT, 3.6 KMtoSQ1 Shopping Mall. Attach Form 801 & Schedule B. Rental Application, Employment Letter, References, Proof Of Income & ID, Credit Report with Score required for all Offers. No Pets and Non-Smoker. New immigrants Welcome. Photos are from last year. **** EXTRAS **** Stainless Steel Kitchen Appliances, Granite Kitchen countertops, Laminate Floor Throughout. Light Fixtures and Zebra Blinds. (id:24801)
Property Details
| MLS® Number | W11902461 |
| Property Type | Single Family |
| Community Name | Cooksville |
| CommunityFeatures | Pet Restrictions |
| Features | Balcony |
Building
| BathroomTotal | 2 |
| BedroomsAboveGround | 1 |
| BedroomsBelowGround | 1 |
| BedroomsTotal | 2 |
| Amenities | Security/concierge, Exercise Centre, Party Room, Visitor Parking |
| Appliances | Dishwasher, Dryer, Microwave, Refrigerator, Stove, Washer |
| CoolingType | Central Air Conditioning |
| ExteriorFinish | Brick, Steel |
| FlooringType | Laminate |
| HeatingFuel | Natural Gas |
| HeatingType | Forced Air |
| SizeInterior | 699.9943 - 798.9932 Sqft |
| Type | Apartment |
Land
| Acreage | No |
Rooms
| Level | Type | Length | Width | Dimensions |
|---|---|---|---|---|
| Flat | Living Room | 3.32 m | 3.29 m | 3.32 m x 3.29 m |
| Flat | Dining Room | 3.14 m | 3.08 m | 3.14 m x 3.08 m |
| Flat | Kitchen | 3.14 m | 3.08 m | 3.14 m x 3.08 m |
| Flat | Primary Bedroom | 3.39 m | 2.35 m | 3.39 m x 2.35 m |
| Flat | Den | 3.39 m | 2.35 m | 3.39 m x 2.35 m |
https://www.realtor.ca/real-estate/27757344/714-86-dundas-street-e-mississauga-cooksville-cooksville
Interested?
Contact us for more information
Vick Walia
Broker
6850 Millcreek Drive
Mississauga, Ontario L5N 4J9




































