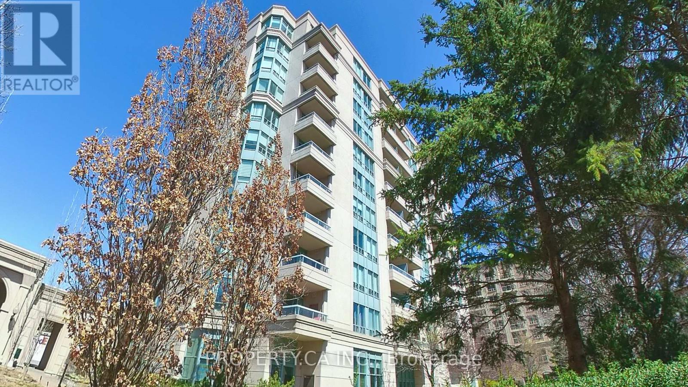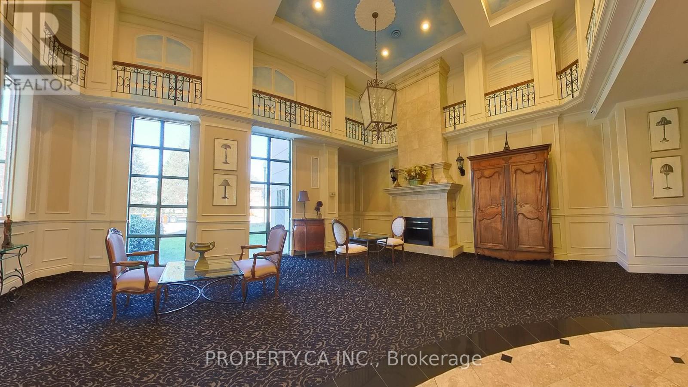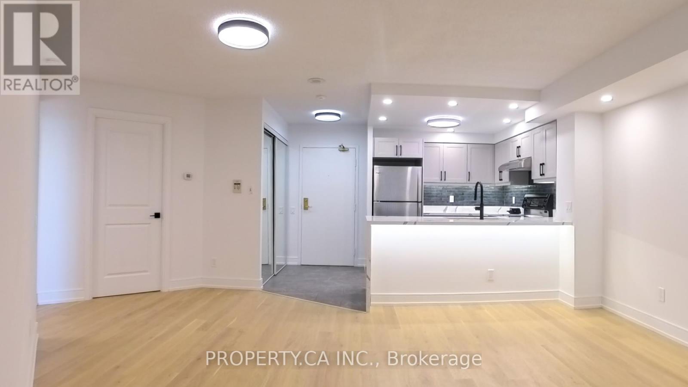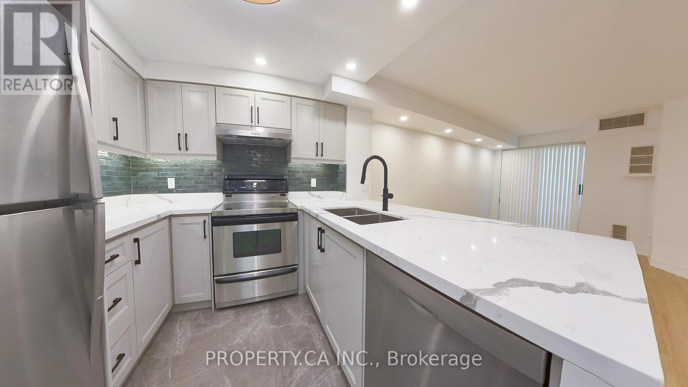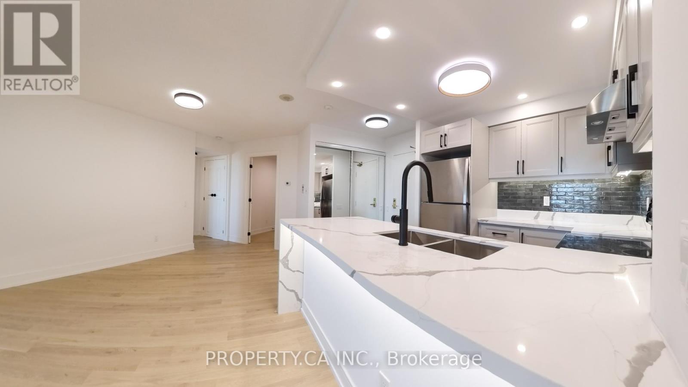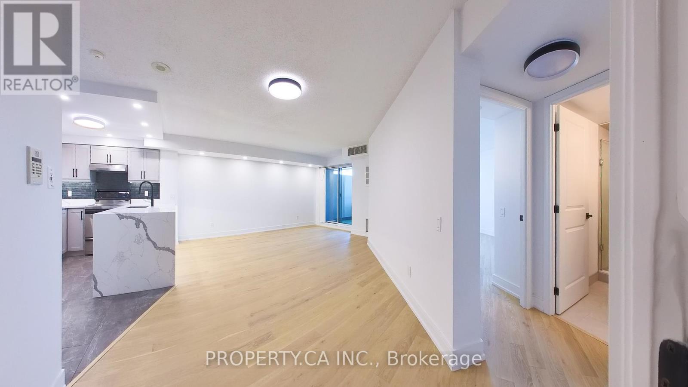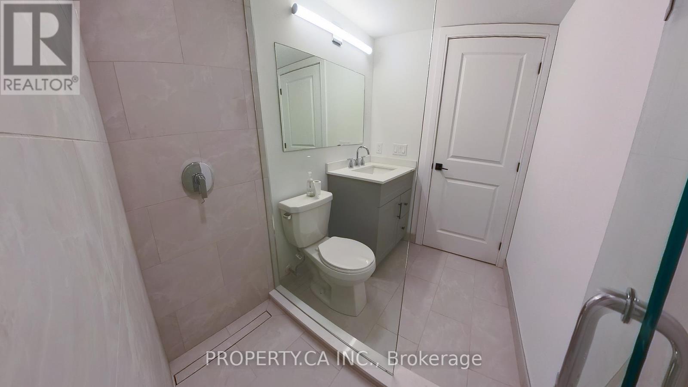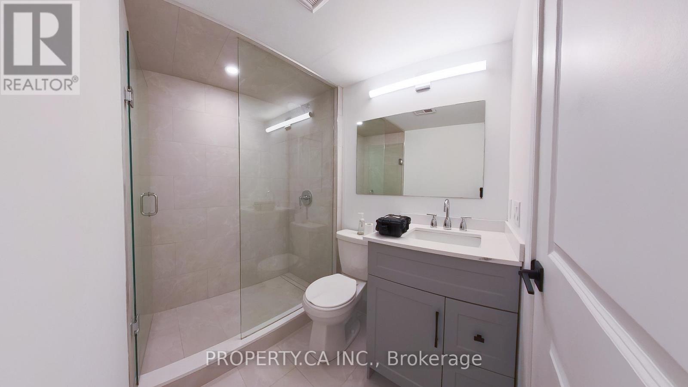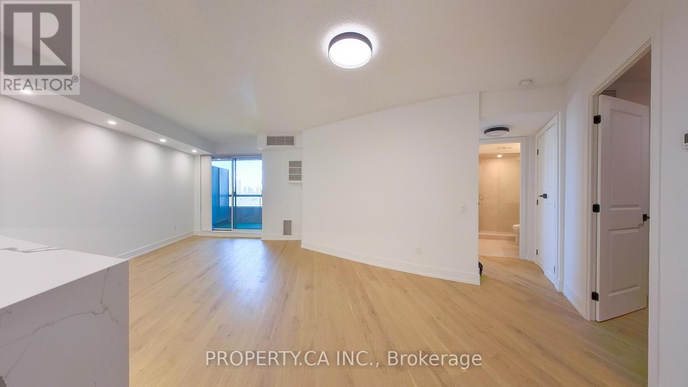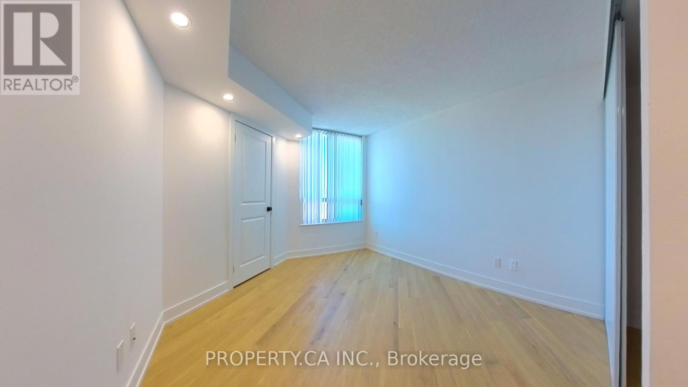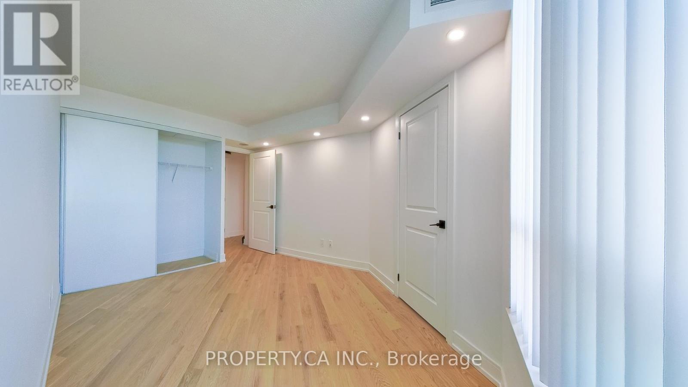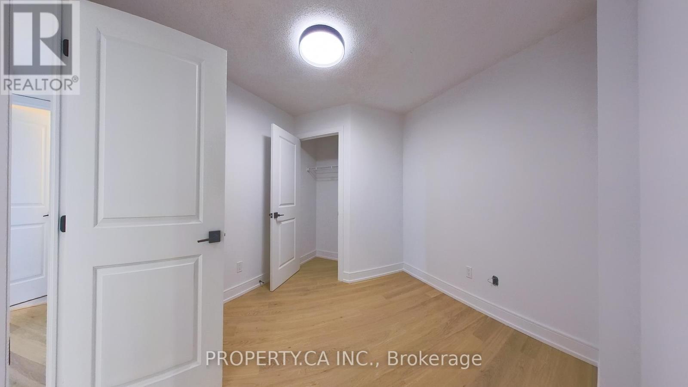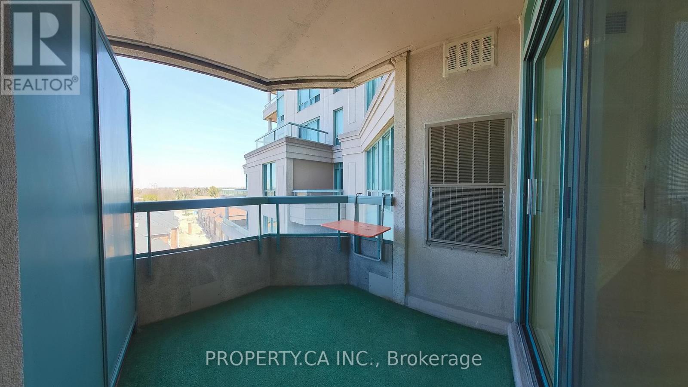714 - 5 Emerald Lane Vaughan, Ontario L4J 8P7
$2,700 Monthly
Newly renovated 1 bedroom + Den suite at the prestigious Eiffel Tower Condos by Menkes. Suite 714 at 5 Emerald Lane offers 755 sq. ft. of thoughtfully designed living space plus a large private balcony overlooking beautifully landscaped gardens. The enclosed den with a spacious closet functions perfectly as a second bedroom, home office, or nursery. Updates include a brand new bathroom, modern kitchen with stainless steel appliances, and hardwood flooring throughout. One underground parking space is included. This quiet gated community features 24-hour concierge and an array of amenities such as an outdoor pool, fitness centre, sauna, and party/multi-purpose room. Ideally located at Bathurst & Steeles, steps to TTC, close to Promenade Mall, Centrepoint Mall, grocery stores, restaurants, and with easy access to Highways 400, 401, and 407. Partially furnished - couch and dining table. (id:24801)
Property Details
| MLS® Number | N12431106 |
| Property Type | Single Family |
| Community Name | Crestwood-Springfarm-Yorkhill |
| Amenities Near By | Park, Public Transit, Schools |
| Community Features | Pet Restrictions |
| Features | Balcony, Carpet Free |
| Parking Space Total | 1 |
| Pool Type | Outdoor Pool |
| View Type | View |
Building
| Bathroom Total | 1 |
| Bedrooms Above Ground | 1 |
| Bedrooms Below Ground | 1 |
| Bedrooms Total | 2 |
| Age | 16 To 30 Years |
| Amenities | Security/concierge, Recreation Centre, Exercise Centre, Party Room |
| Appliances | Dishwasher, Dryer, Freezer, Hood Fan, Microwave, Stove, Washer, Refrigerator |
| Cooling Type | Central Air Conditioning |
| Exterior Finish | Concrete |
| Fire Protection | Security System, Smoke Detectors |
| Flooring Type | Hardwood |
| Heating Fuel | Natural Gas |
| Heating Type | Forced Air |
| Size Interior | 700 - 799 Ft2 |
| Type | Apartment |
Parking
| Underground | |
| Garage |
Land
| Acreage | No |
| Land Amenities | Park, Public Transit, Schools |
Rooms
| Level | Type | Length | Width | Dimensions |
|---|---|---|---|---|
| Flat | Kitchen | 2.47 m | 2.39 m | 2.47 m x 2.39 m |
| Flat | Dining Room | 4.7 m | 4.2 m | 4.7 m x 4.2 m |
| Flat | Living Room | 4.7 m | 4.2 m | 4.7 m x 4.2 m |
| Flat | Primary Bedroom | 3.8 m | 3.3 m | 3.8 m x 3.3 m |
| Flat | Den | 2.7 m | 2.55 m | 2.7 m x 2.55 m |
Contact Us
Contact us for more information
Jacqueline Benitah
Salesperson
31 Disera Drive Suite 250
Thornhill, Ontario L4J 0A7
(416) 583-1660


