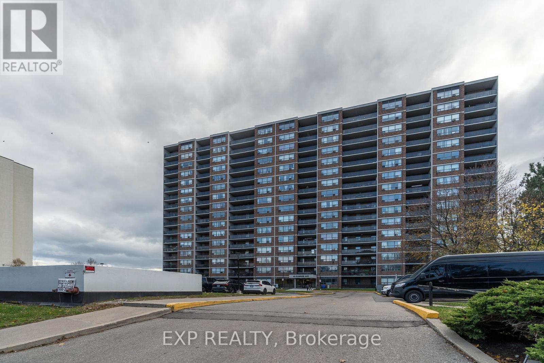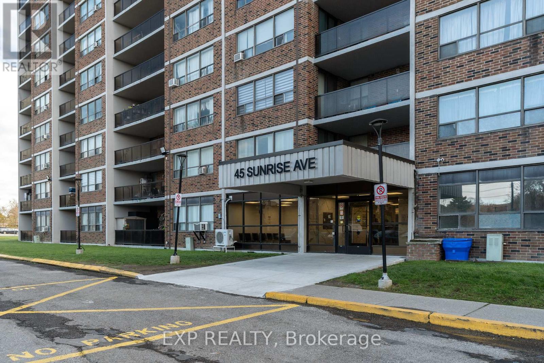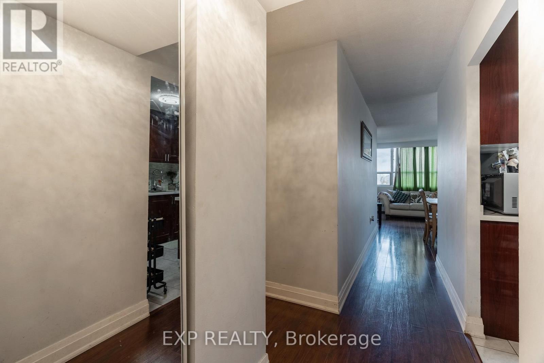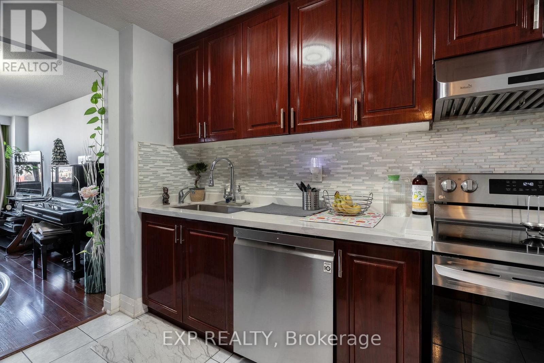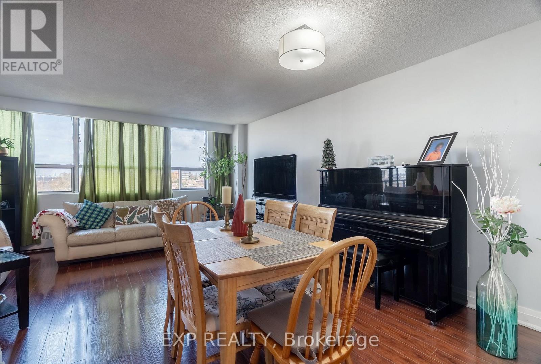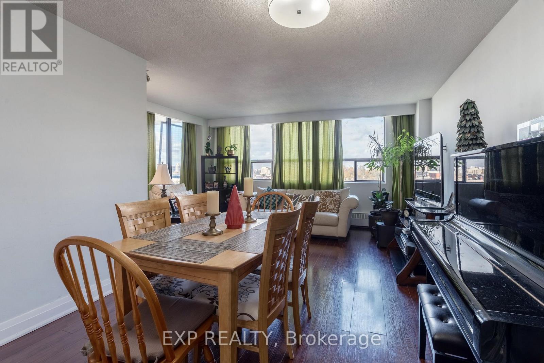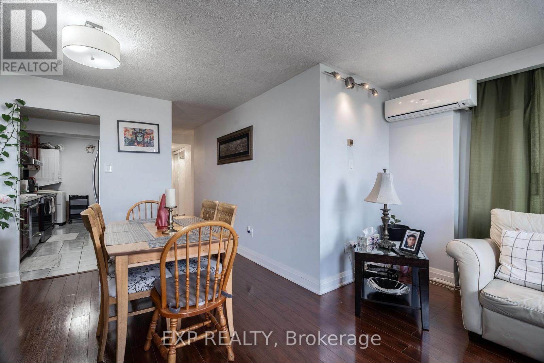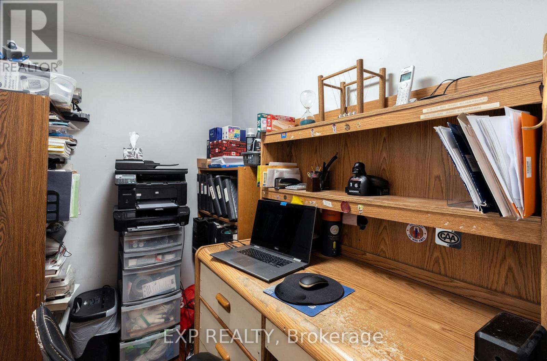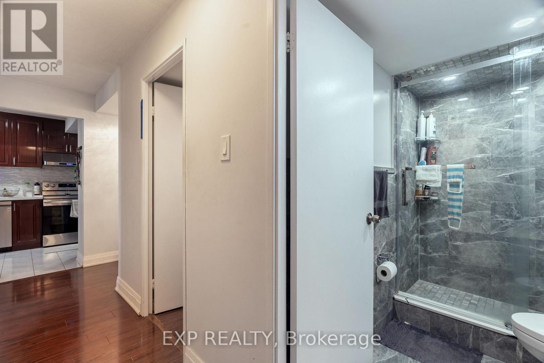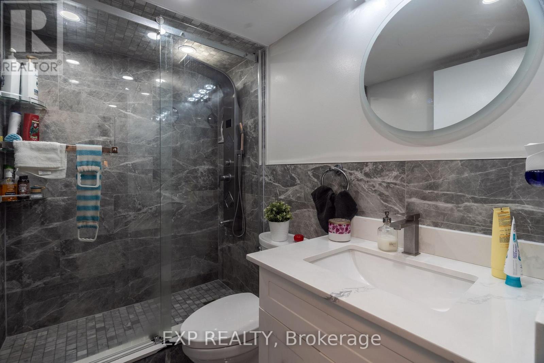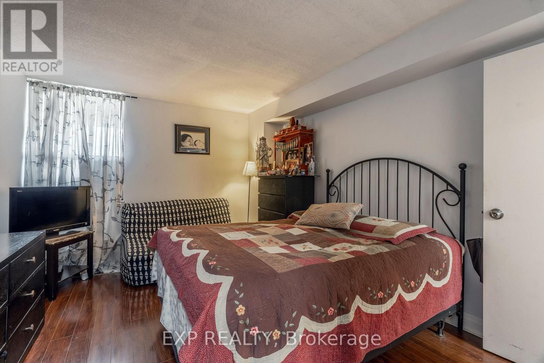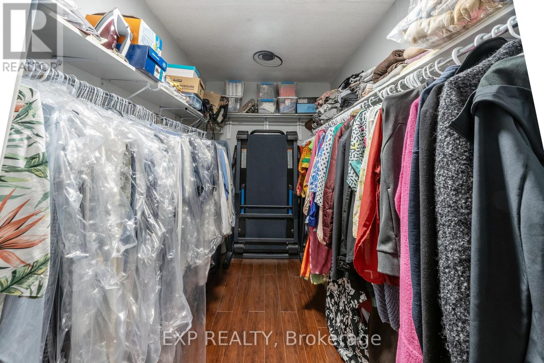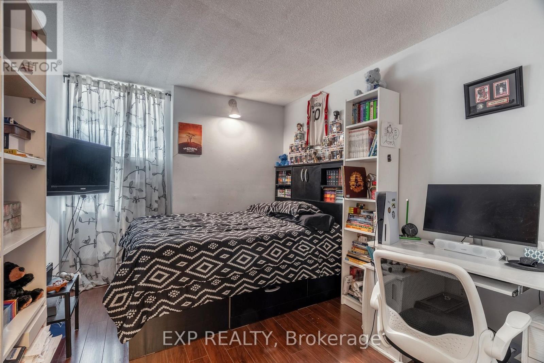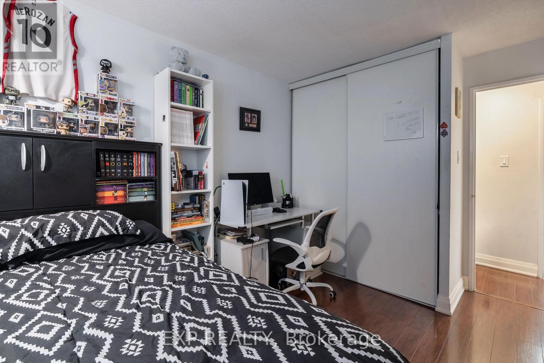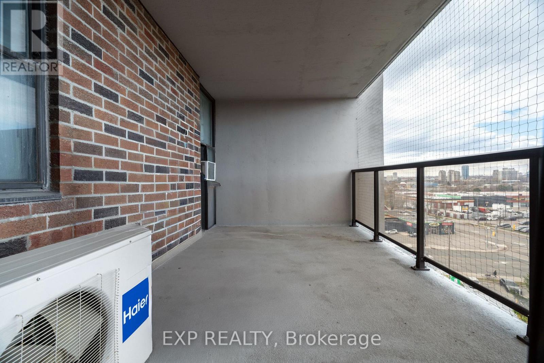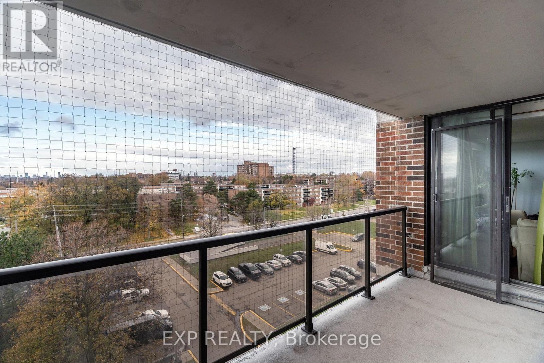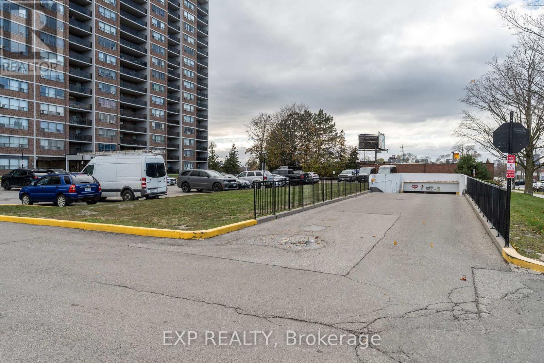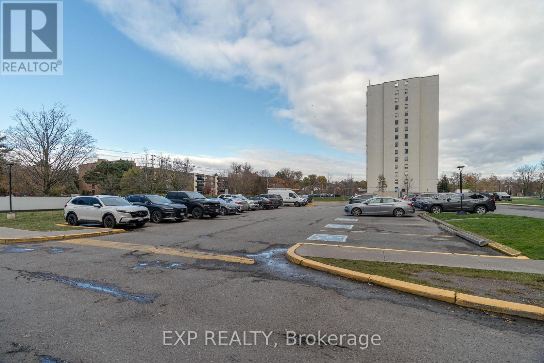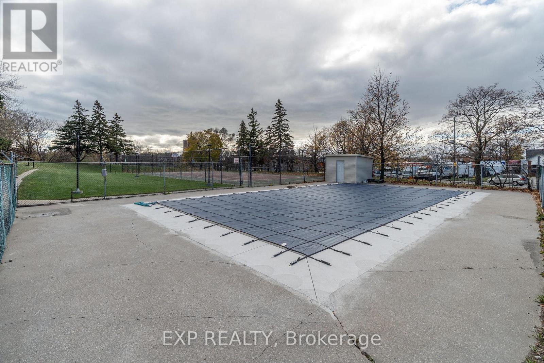714 - 45 Sunrise Avenue Toronto, Ontario M4A 2S3
$449,900Maintenance, Heat, Electricity, Water, Insurance
$730 Monthly
Maintenance, Heat, Electricity, Water, Insurance
$730 MonthlyStep into this bright and spacious 2-bedroom + den condo designed for both comfort and convenience. The open layout is filled with natural light and extends onto a large private balcony-perfect for morning coffee, evening unwinding, or hosting family and friends. The versatile den easily serves as a home office, reading nook, or kids' study space, giving you the flexibility to suit your lifestyle. Inside, you'll love the updated kitchen featuring quartz countertops, new cabinetry, and 1-year-old appliances, along with a newly renovated modern bathroom equipped with a power panel shower system. The primary bedroom also offers a generous walk-in closet, providing excellent storage. Located in the vibrant Victoria Village community, you're just minutes from top amenities including Fairview Mall, Shops at Don Mills, grocery stores, parks, and excellent schools. Enjoy nearby dining options, cafés, and community centres, along with easy access to TTC routes, major highways, and the upcoming Eglinton LRT. This home is truly move-in ready and offers exceptional value with maintenance fees that include heat, electricity, water, basic cable, internet, and parking. A beautifully maintained space in a highly convenient location-your ideal Toronto home awaits. (id:24801)
Property Details
| MLS® Number | C12555424 |
| Property Type | Single Family |
| Community Name | Victoria Village |
| Community Features | Pets Allowed With Restrictions |
| Features | Balcony, Carpet Free |
| Parking Space Total | 1 |
Building
| Bathroom Total | 1 |
| Bedrooms Above Ground | 2 |
| Bedrooms Below Ground | 1 |
| Bedrooms Total | 3 |
| Amenities | Storage - Locker |
| Basement Type | None |
| Cooling Type | Wall Unit |
| Exterior Finish | Brick |
| Flooring Type | Tile |
| Heating Fuel | Electric |
| Heating Type | Baseboard Heaters |
| Size Interior | 900 - 999 Ft2 |
| Type | Apartment |
Parking
| Underground | |
| Garage |
Land
| Acreage | No |
Rooms
| Level | Type | Length | Width | Dimensions |
|---|---|---|---|---|
| Main Level | Primary Bedroom | 13.8 m | 10.9 m | 13.8 m x 10.9 m |
| Main Level | Bedroom 2 | 12.9 m | 8.9 m | 12.9 m x 8.9 m |
| Main Level | Kitchen | 7.6 m | 8.9 m | 7.6 m x 8.9 m |
| Main Level | Living Room | 15.3 m | 10.6 m | 15.3 m x 10.6 m |
| Main Level | Dining Room | 10.6 m | 7.2 m | 10.6 m x 7.2 m |
| Main Level | Other | 17.6 m | 13.4 m | 17.6 m x 13.4 m |
| Main Level | Den | 10.8 m | 8.9 m | 10.8 m x 8.9 m |
Contact Us
Contact us for more information
Ajith Gopidas
Salesperson
4711 Yonge St 10th Flr, 106430
Toronto, Ontario M2N 6K8
(866) 530-7737


