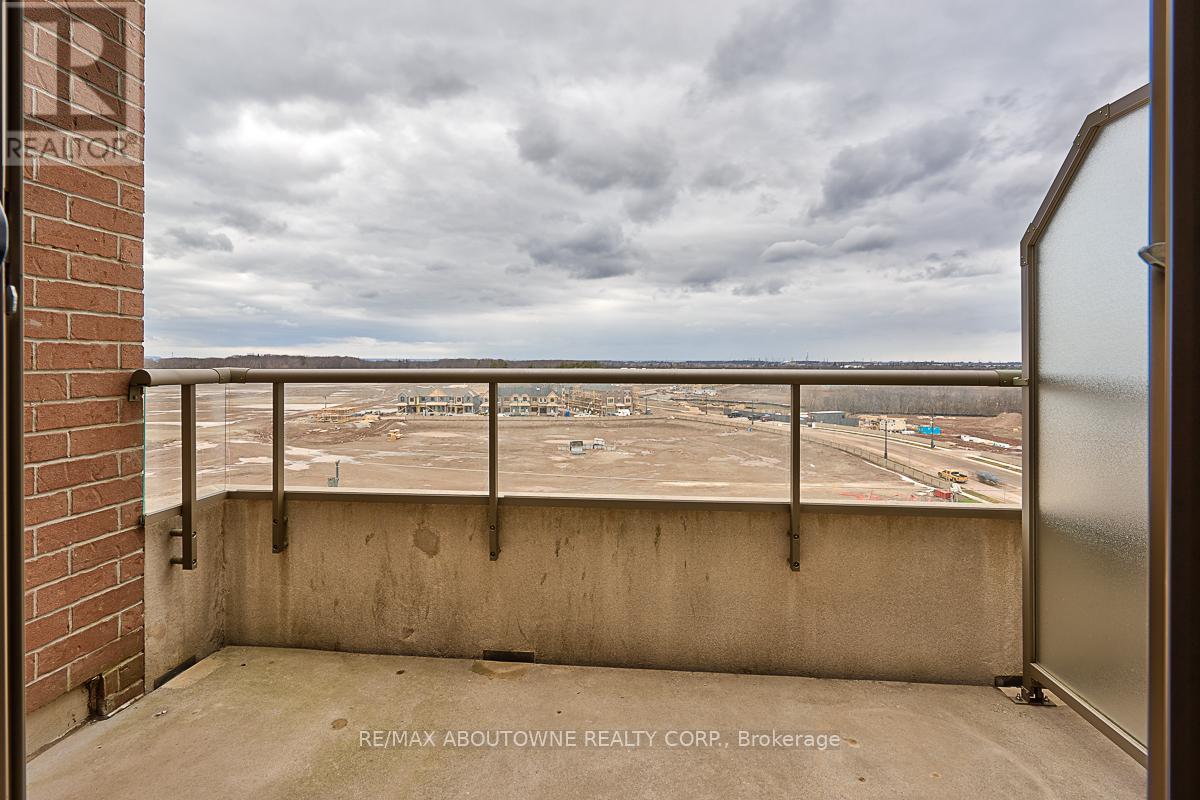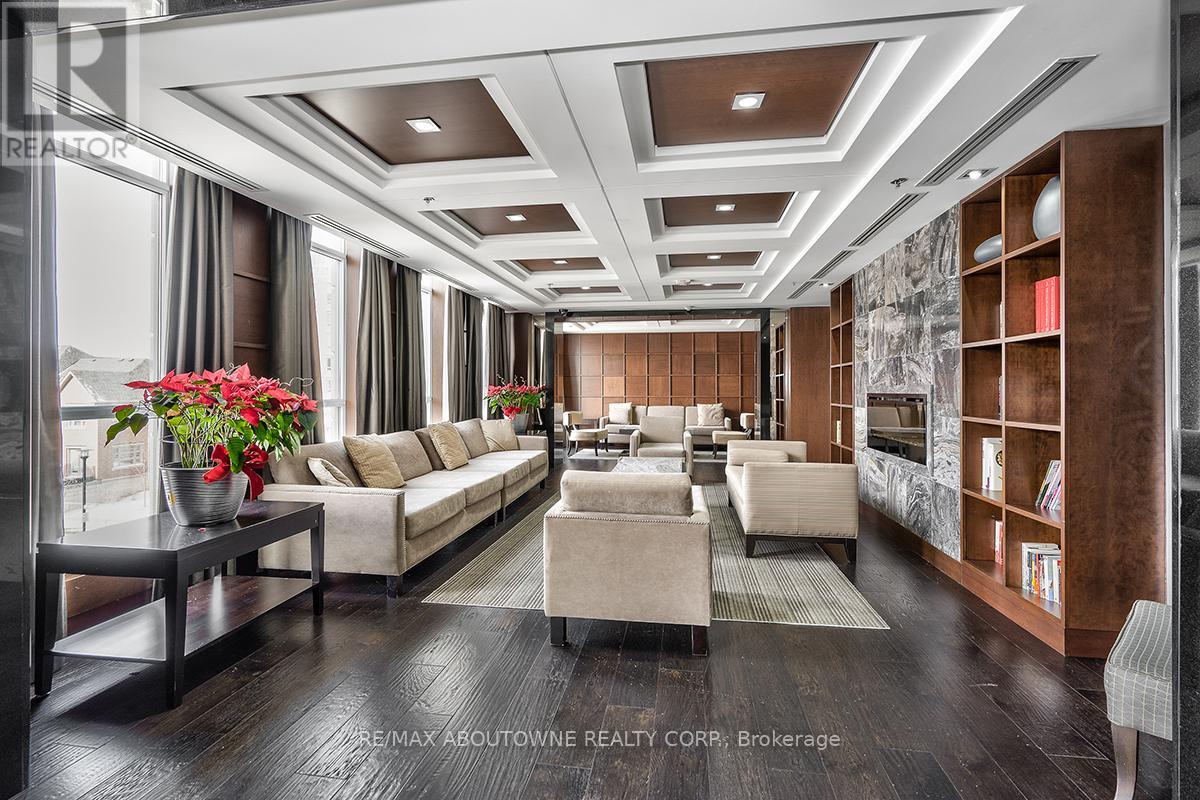714 - 2480 Prince Michael Drive Oakville, Ontario L6H 0H1
$630,000Maintenance, Parking, Heat, Water, Insurance, Common Area Maintenance
$500.48 Monthly
Maintenance, Parking, Heat, Water, Insurance, Common Area Maintenance
$500.48 MonthlyWelcome to the Emporium, the premier condominium address in Joshua Creek. An elegant 8-storey condominium residence on a beautifully landscaped 6-acre site in east Oakville. Boutique style lobby with contemporary feel and 24-hour concierge. Excellent amenities include heated pool, whirlpool, fitness and aerobic studio, media room and more. Carefully selected finishes include hardwood, quartz, porcelain tile, upgraded cabinetry and stainless steel appliances. 10' ceilings. Underground parking (1 spot) and storage locker. Bright, open floor plan features 705 square feet plus 62 square foot balcony. Open balcony with northern view. Easy access to the QEW, 403, 407 and GO Transit. Convenient shopping and local restaurants are only a short stroll away, with major shopping centres close by. (id:24801)
Property Details
| MLS® Number | W11961125 |
| Property Type | Single Family |
| Community Name | Iroquois Ridge North |
| Community Features | Pet Restrictions |
| Equipment Type | None |
| Features | Elevator, Balcony |
| Parking Space Total | 1 |
| Rental Equipment Type | None |
Building
| Bathroom Total | 1 |
| Bedrooms Above Ground | 1 |
| Bedrooms Below Ground | 1 |
| Bedrooms Total | 2 |
| Amenities | Exercise Centre, Recreation Centre, Security/concierge, Storage - Locker |
| Appliances | Garage Door Opener Remote(s), Dishwasher, Dryer, Microwave, Refrigerator, Stove, Washer, Window Coverings |
| Cooling Type | Central Air Conditioning |
| Exterior Finish | Brick, Stucco |
| Flooring Type | Carpeted |
| Foundation Type | Poured Concrete |
| Heating Fuel | Natural Gas |
| Heating Type | Forced Air |
| Size Interior | 700 - 799 Ft2 |
| Type | Apartment |
Parking
| Underground | |
| Garage |
Land
| Acreage | No |
Rooms
| Level | Type | Length | Width | Dimensions |
|---|---|---|---|---|
| Main Level | Kitchen | 2.46 m | 2.84 m | 2.46 m x 2.84 m |
| Main Level | Dining Room | 2.16 m | 3.23 m | 2.16 m x 3.23 m |
| Main Level | Living Room | 3.76 m | 3.23 m | 3.76 m x 3.23 m |
| Main Level | Primary Bedroom | 3.02 m | 4.29 m | 3.02 m x 4.29 m |
| Main Level | Den | 2.69 m | 2.41 m | 2.69 m x 2.41 m |
| Main Level | Bathroom | Measurements not available |
Contact Us
Contact us for more information
James Neil
Salesperson
www.jamesneil.com/
1235 North Service Rd W #100
Oakville, Ontario L6M 2W2
(905) 842-7000
(905) 842-7010


































