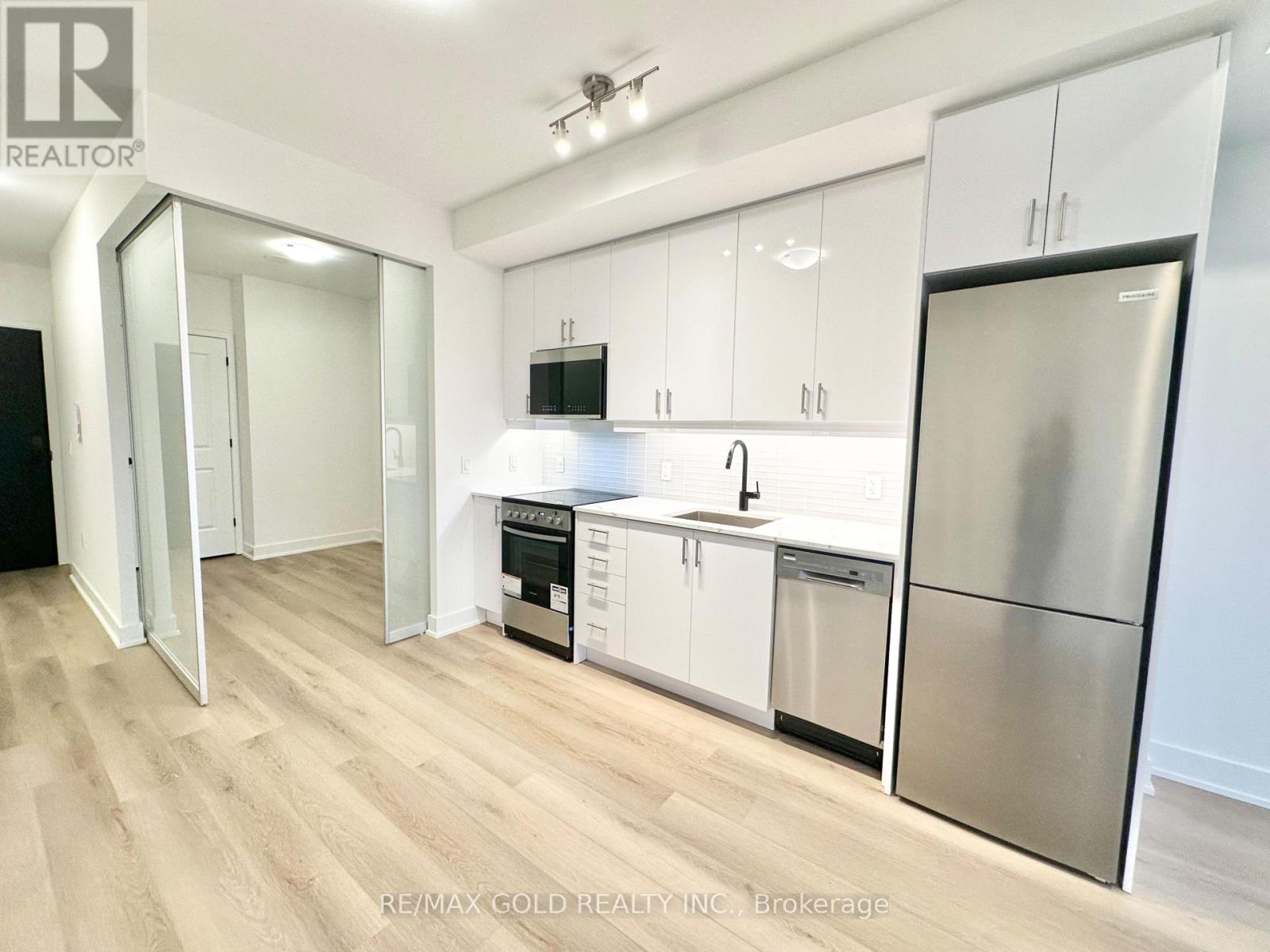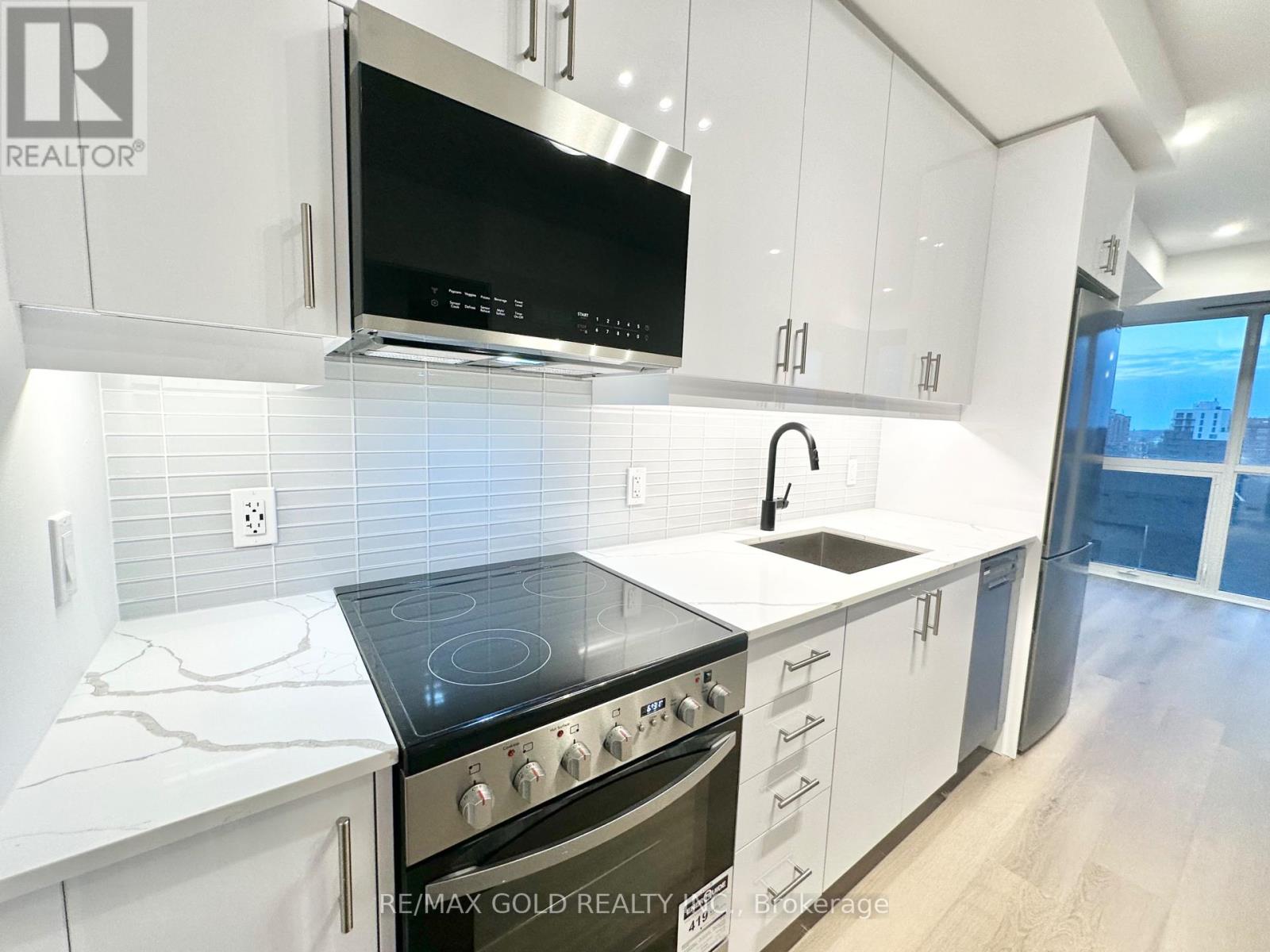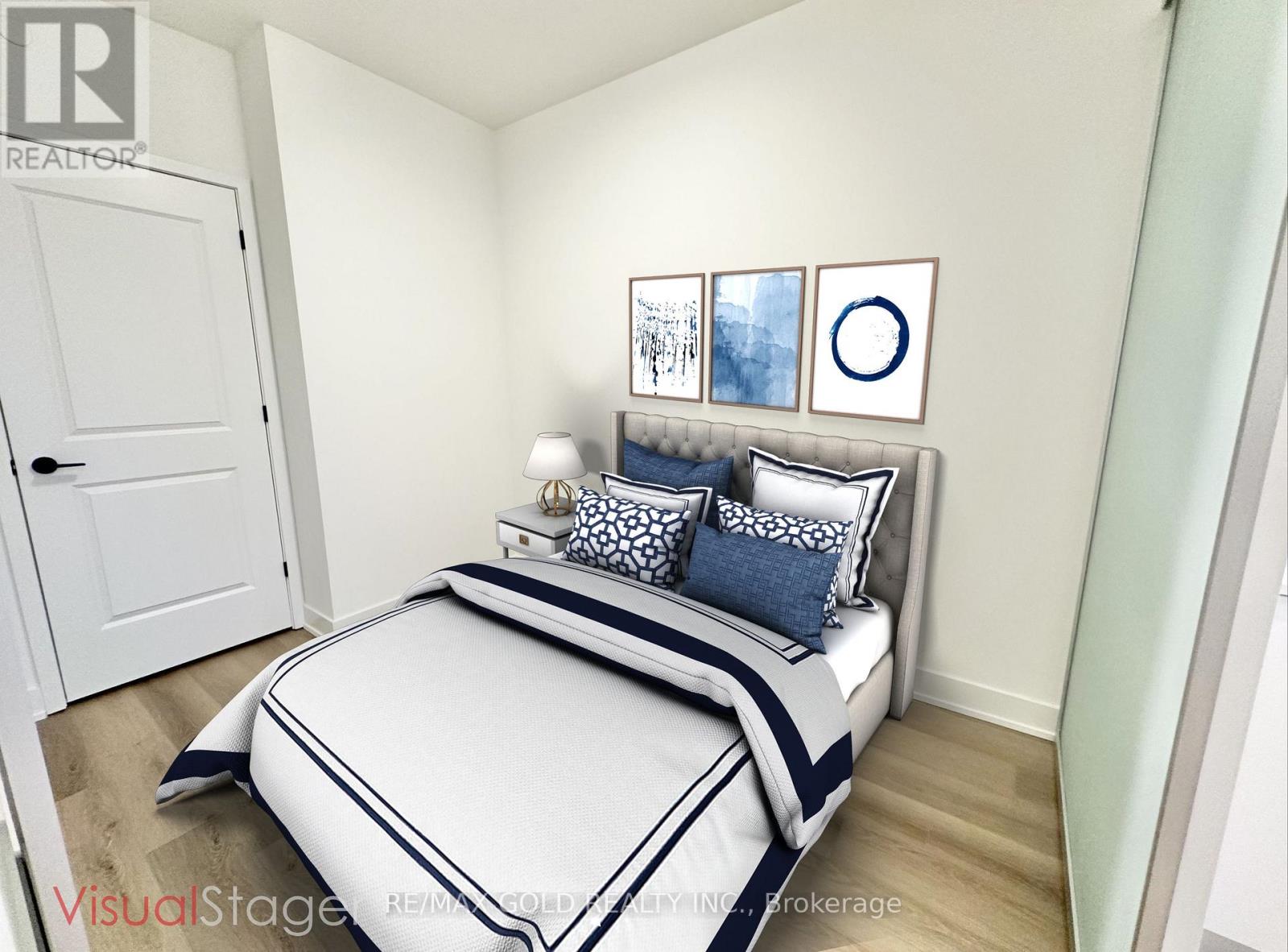714 - 2343 Khalsa Gate Oakville, Ontario L6M 4J2
$2,349 Monthly
*See 3D Tour* Welcome To Your Brand-New Home! This Never-Lived-In 2-Bedroom, 2-Bathroom Condo On The7th Floor Offers 700 Sqft Of Thoughtfully Designed Living Space With 9' Smooth Ceilings. Enjoy The Uninterrupted Breathtaking Sunset Views Of The Escarpment From Your Living Room & Private Balcony. This Bright, Open-Layout Condo Features High-End Laminate Floor, Pot Lights, Piano Finish Cabinets, Stainless Steel Appliances, Upgraded Quartz Countertops, Valance Lights, And Smart Home Technology Like Keyless Entry And An Ecobee Thermostat With Alexa Integration. The Primary Bedroom Includes A Private Ensuite With A Glass Standup Shower, While Both Bathrooms Showcase Euro-Style Vanities And Quartz Countertops. Tenants Will Enjoy Underground Parking, A Storage Locker, And Access To NUVOs Resort-Style Amenities, Including A Rooftop Pool, Lounge, And Fitness Center, Offering A Perfect Blend Of Comfort And Luxury. **** EXTRAS **** Existing S/S Fridge, S/S Dishwasher, S/S Stove, S/S Microwave Rangehood. Washer & Dryer. High-Speed Internet. Elfs & Window Coverings (id:24801)
Property Details
| MLS® Number | W11942462 |
| Property Type | Single Family |
| Community Name | West Oak Trails |
| Community Features | Pet Restrictions |
| Features | Balcony, In Suite Laundry |
| Parking Space Total | 1 |
Building
| Bathroom Total | 2 |
| Bedrooms Above Ground | 2 |
| Bedrooms Total | 2 |
| Amenities | Storage - Locker |
| Cooling Type | Central Air Conditioning |
| Exterior Finish | Concrete |
| Flooring Type | Laminate |
| Heating Fuel | Natural Gas |
| Heating Type | Forced Air |
| Size Interior | 700 - 799 Ft2 |
| Type | Apartment |
Parking
| Underground |
Land
| Acreage | No |
Rooms
| Level | Type | Length | Width | Dimensions |
|---|---|---|---|---|
| Flat | Living Room | 3.38 m | 3.25 m | 3.38 m x 3.25 m |
| Flat | Dining Room | 3.38 m | 3.25 m | 3.38 m x 3.25 m |
| Flat | Kitchen | 3.25 m | 3.05 m | 3.25 m x 3.05 m |
| Flat | Primary Bedroom | 3.65 m | 2.74 m | 3.65 m x 2.74 m |
| Flat | Bedroom | 3.33 m | 2.28 m | 3.33 m x 2.28 m |
Contact Us
Contact us for more information
Lisa Liu
Salesperson
www.riazghani.com/
5865 Mclaughlin Rd #6
Mississauga, Ontario L5R 1B8
(905) 290-6777
(905) 290-6799
Riaz Ghani
Broker
www.riazghani.com/
5865 Mclaughlin Rd #6
Mississauga, Ontario L5R 1B8
(905) 290-6777
(905) 290-6799



























