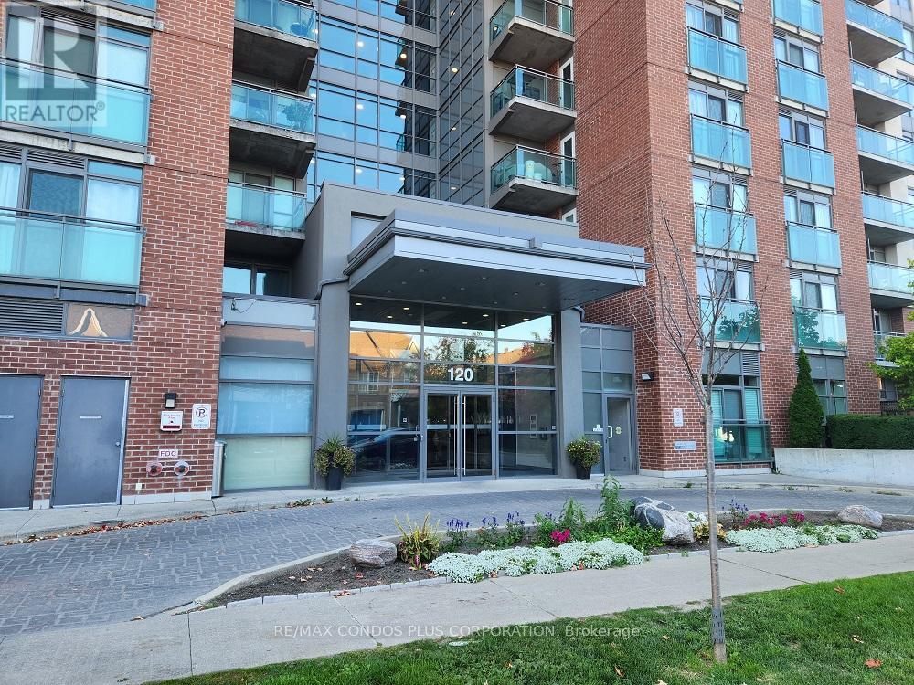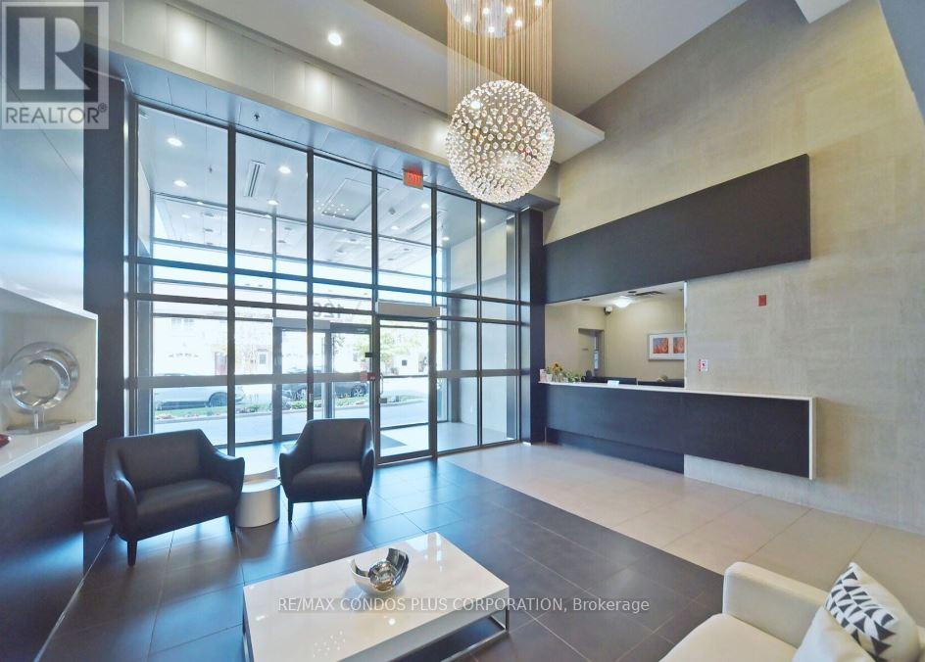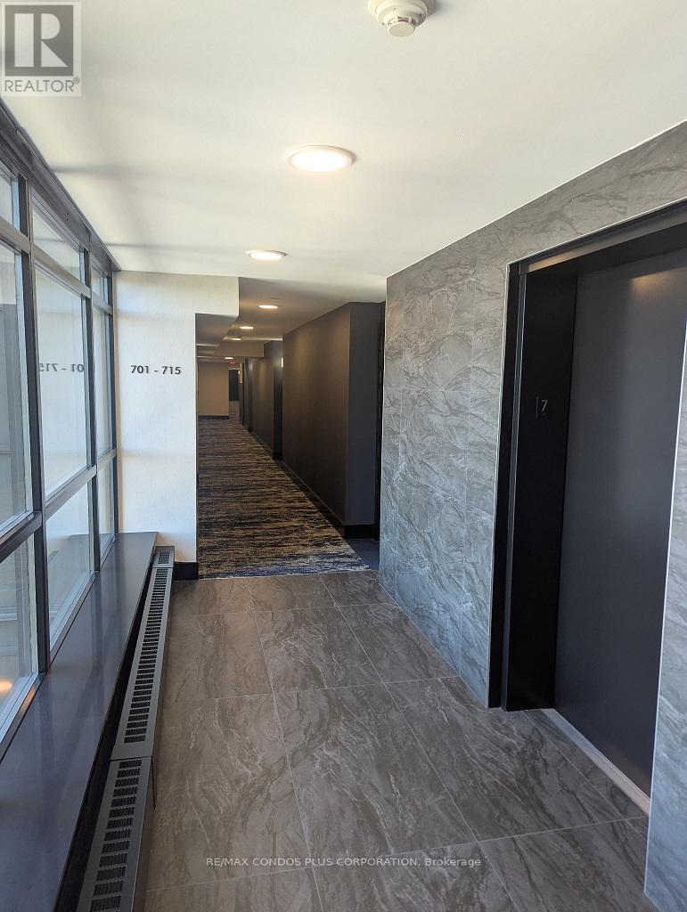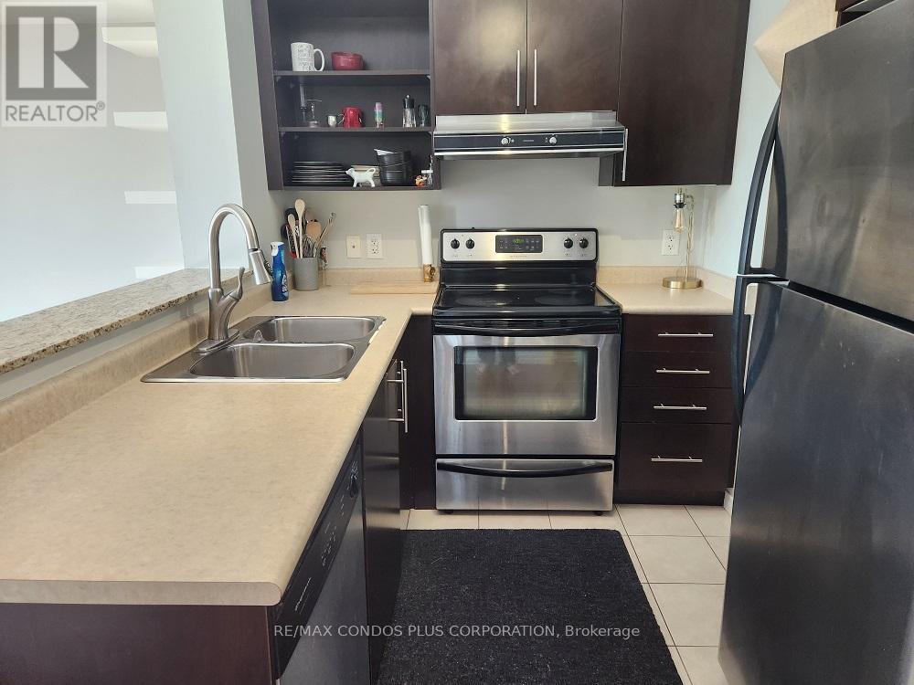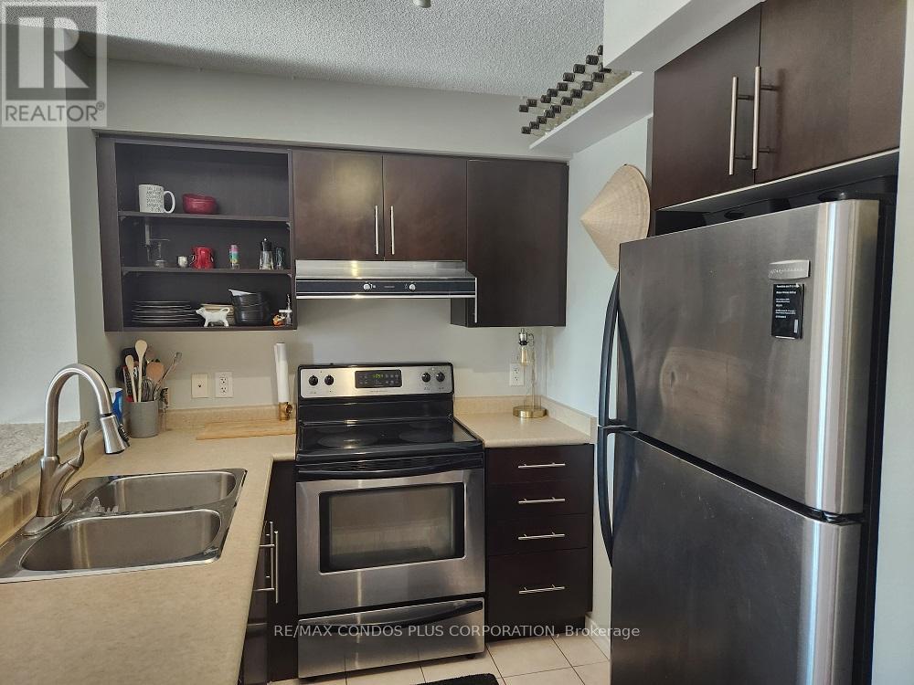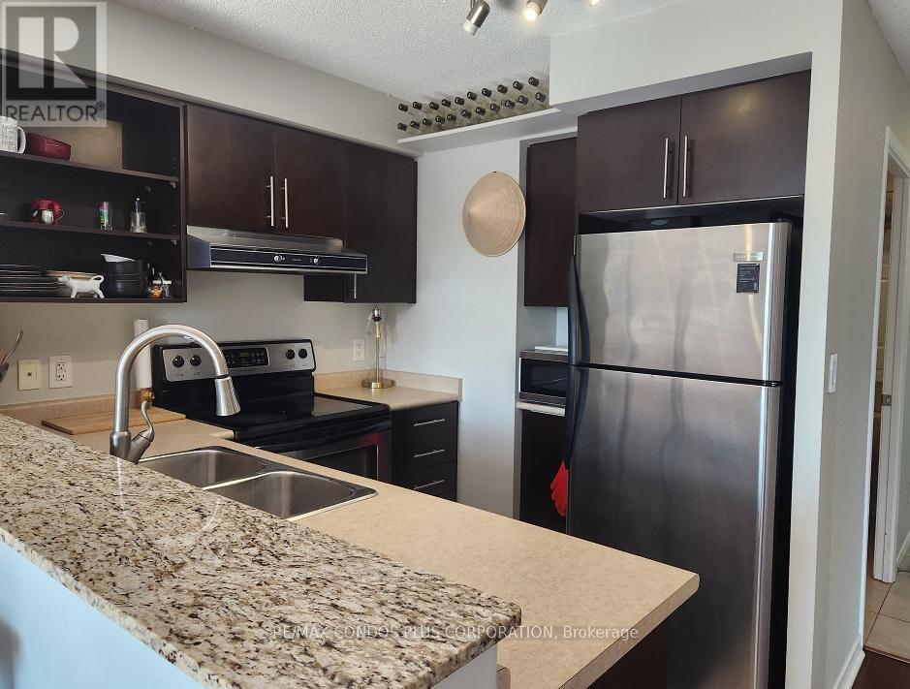714 - 120 Dallimore Circle Toronto, Ontario M3C 4J1
$2,500 Monthly
Red Hot Condo in Banbury-Don Mills neighbourhood is surrounded with parks, walking trails and bike paths. This boutique building is tucked away in the quiet Dallimore Circle but getting around is easy by reaching the Don Valley Pkwy in minutes. This South facing freshly painted, bright home is well suited for families, professionals, and retirees. The unit boasts an extremely functional floor plan with no space wasted, a spacious bedroom with en-suite bath and a second bathroom with shower . A good size den can be a home office or kid's room. Parking and a locker included in the price. Families and guests can enjoy the building amenities: indoor swimming pool, sauna, gym, yoga room, party room, media room, billiards room, outdoor patio with BBQ, 24 Hour Concierge. Unbeatable location near top schools, Science Centre, Aga Khan Museum, and everyday essentials. (id:24801)
Property Details
| MLS® Number | C12418604 |
| Property Type | Single Family |
| Community Name | Banbury-Don Mills |
| Community Features | Pet Restrictions |
| Features | Balcony, Carpet Free |
| Parking Space Total | 1 |
| Pool Type | Indoor Pool |
Building
| Bathroom Total | 2 |
| Bedrooms Above Ground | 1 |
| Bedrooms Below Ground | 1 |
| Bedrooms Total | 2 |
| Amenities | Exercise Centre, Sauna, Visitor Parking, Storage - Locker, Security/concierge |
| Appliances | Dishwasher, Dryer, Microwave, Stove, Washer, Refrigerator |
| Cooling Type | Central Air Conditioning |
| Exterior Finish | Brick Facing |
| Fire Protection | Smoke Detectors |
| Flooring Type | Laminate, Ceramic |
| Heating Fuel | Natural Gas |
| Heating Type | Forced Air |
| Size Interior | 600 - 699 Ft2 |
| Type | Apartment |
Parking
| Underground | |
| Garage |
Land
| Acreage | No |
Rooms
| Level | Type | Length | Width | Dimensions |
|---|---|---|---|---|
| Flat | Living Room | 4.59 m | 3.35 m | 4.59 m x 3.35 m |
| Flat | Dining Room | 4.59 m | 3.35 m | 4.59 m x 3.35 m |
| Flat | Kitchen | 2.75 m | 2.44 m | 2.75 m x 2.44 m |
| Flat | Primary Bedroom | 3 m | 4.1 m | 3 m x 4.1 m |
| Flat | Den | 2.44 m | 2.2 m | 2.44 m x 2.2 m |
Contact Us
Contact us for more information
Csilla Cziriak
Salesperson
(416) 847-0920
csillacziriak.condodigs.com/
2121 Lake Shore Blvd W #1
Toronto, Ontario M8V 4E9
(416) 847-0920
(416) 847-0931
www.remaxcondosplus.com/


