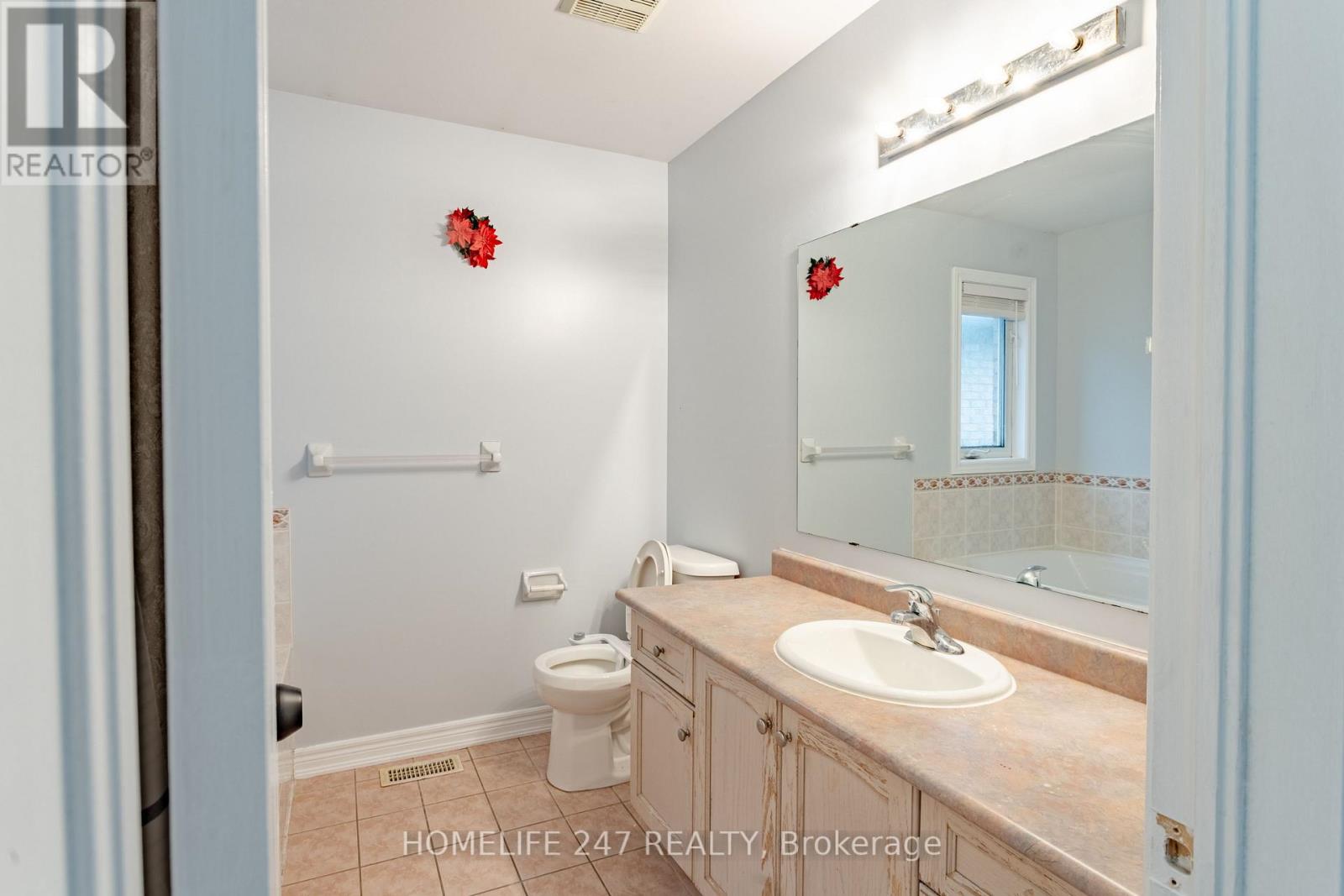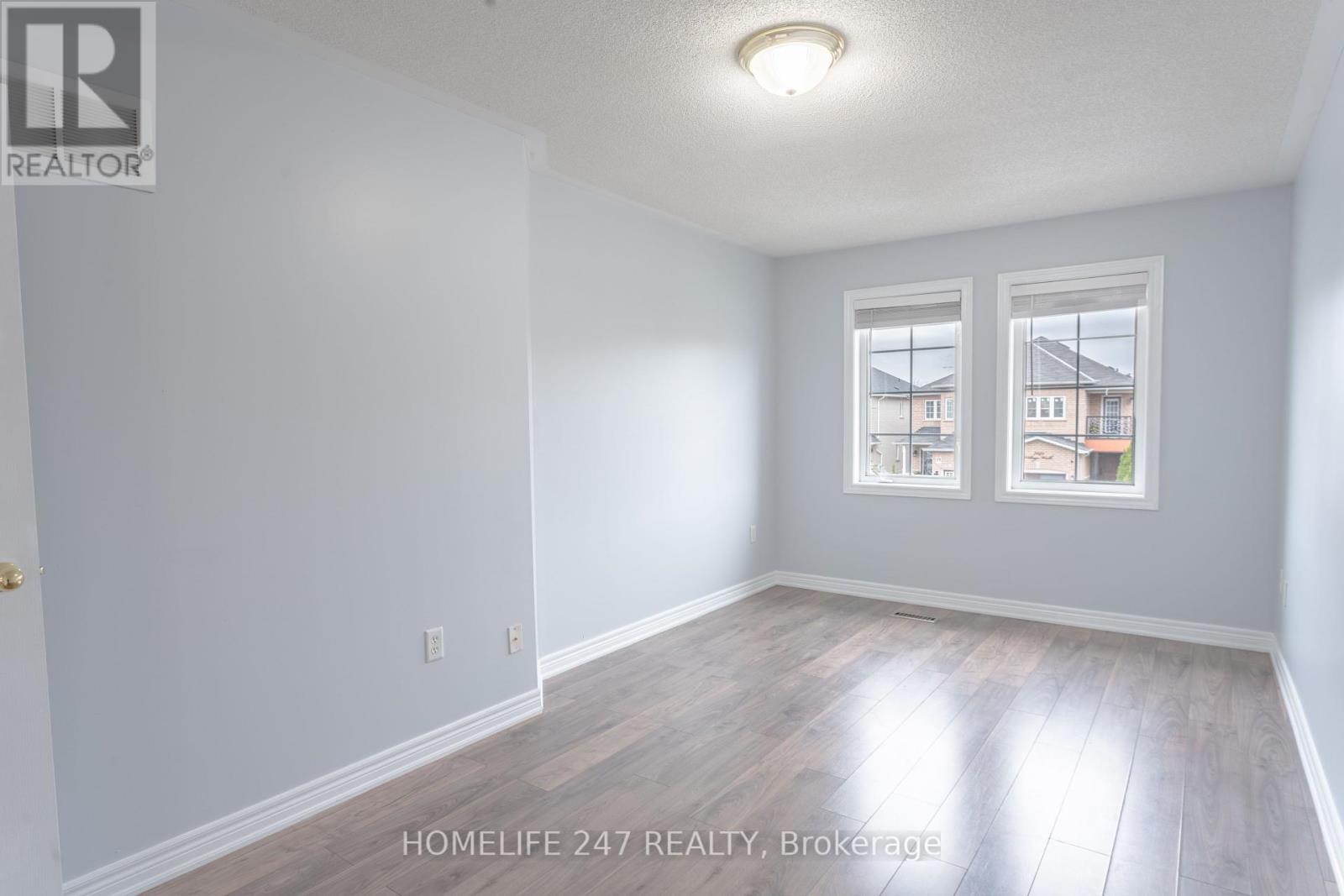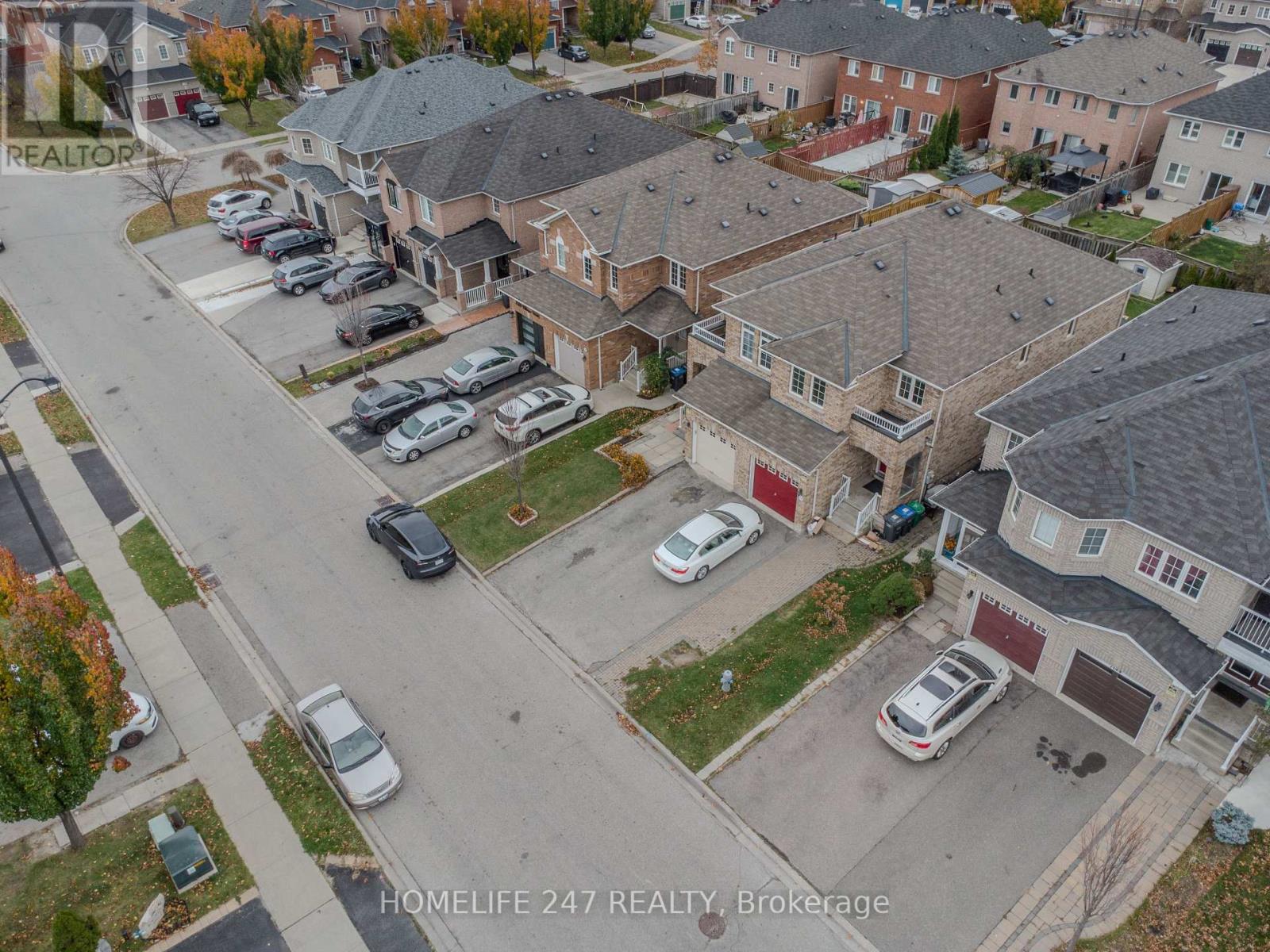7138 Village Walk Mississauga, Ontario L5W 1X2
$1,145,000
Well come to 7138 Village Walk, Mississauga, the best opportunity to own a Semi - Detached house and make it a Home in a very booming neighborhood, Walking distance to all the amenities, Close to all the major Hwy's (401/407/410/403) in Mississauga and schools and Heartland shopping Centre close by. A Well Maintained Bright Family Home, Best layout you can ask for in a home, Open Concept. Double-Door Entrance, Pot lights in floors, Large Master Bedroom W/ Walk-In Closet & Outstanding 4Pc Ensuite W/Tub & Separate Shower. Hardwood On Main Level & Staircase. California Shutters. Finished Basement Pot Lights & Closet! Cold Cellar! Don't miss the incredible opportunity to view the home. **** EXTRAS **** BLINDS / CURTAINS (id:24801)
Property Details
| MLS® Number | W11936157 |
| Property Type | Single Family |
| Community Name | Meadowvale Village |
| Parking Space Total | 5 |
Building
| Bathroom Total | 4 |
| Bedrooms Above Ground | 3 |
| Bedrooms Below Ground | 1 |
| Bedrooms Total | 4 |
| Appliances | Garage Door Opener Remote(s), Central Vacuum, Dryer, Stove, Washer |
| Basement Development | Finished |
| Basement Type | N/a (finished) |
| Construction Style Attachment | Semi-detached |
| Cooling Type | Central Air Conditioning |
| Exterior Finish | Brick |
| Flooring Type | Ceramic, Hardwood, Carpeted |
| Foundation Type | Poured Concrete |
| Half Bath Total | 1 |
| Heating Fuel | Natural Gas |
| Heating Type | Forced Air |
| Stories Total | 2 |
| Size Interior | 1,500 - 2,000 Ft2 |
| Type | House |
| Utility Water | Municipal Water |
Parking
| Attached Garage |
Land
| Acreage | No |
| Sewer | Sanitary Sewer |
| Size Depth | 123 Ft ,7 In |
| Size Frontage | 22 Ft ,9 In |
| Size Irregular | 22.8 X 123.6 Ft |
| Size Total Text | 22.8 X 123.6 Ft |
| Zoning Description | Residential |
Rooms
| Level | Type | Length | Width | Dimensions |
|---|---|---|---|---|
| Basement | Bathroom | 1.5 m | 1.5 m | 1.5 m x 1.5 m |
| Basement | Bedroom | 3 m | 2.5 m | 3 m x 2.5 m |
| Basement | Living Room | 4 m | 2.7 m | 4 m x 2.7 m |
| Main Level | Kitchen | 2.72 m | 5.18 m | 2.72 m x 5.18 m |
| Main Level | Living Room | 5.49 m | 4.17 m | 5.49 m x 4.17 m |
| Main Level | Family Room | 3.03 m | 5.2 m | 3.03 m x 5.2 m |
| Main Level | Dining Room | 5.49 m | 4.17 m | 5.49 m x 4.17 m |
| Upper Level | Primary Bedroom | 3.92 m | 5.21 m | 3.92 m x 5.21 m |
| Upper Level | Bedroom 2 | 5.48 m | 2.96 m | 5.48 m x 2.96 m |
| Upper Level | Bedroom 3 | 3.73 m | 2.42 m | 3.73 m x 2.42 m |
Utilities
| Sewer | Installed |
Contact Us
Contact us for more information
Uttam Shrestha
Salesperson
2000 Argentia Rd Plaza 3 #400
Mississauga, Ontario L5N 1V9
(905) 858-1999
(905) 858-3117
www.homelife247realty.com/











































