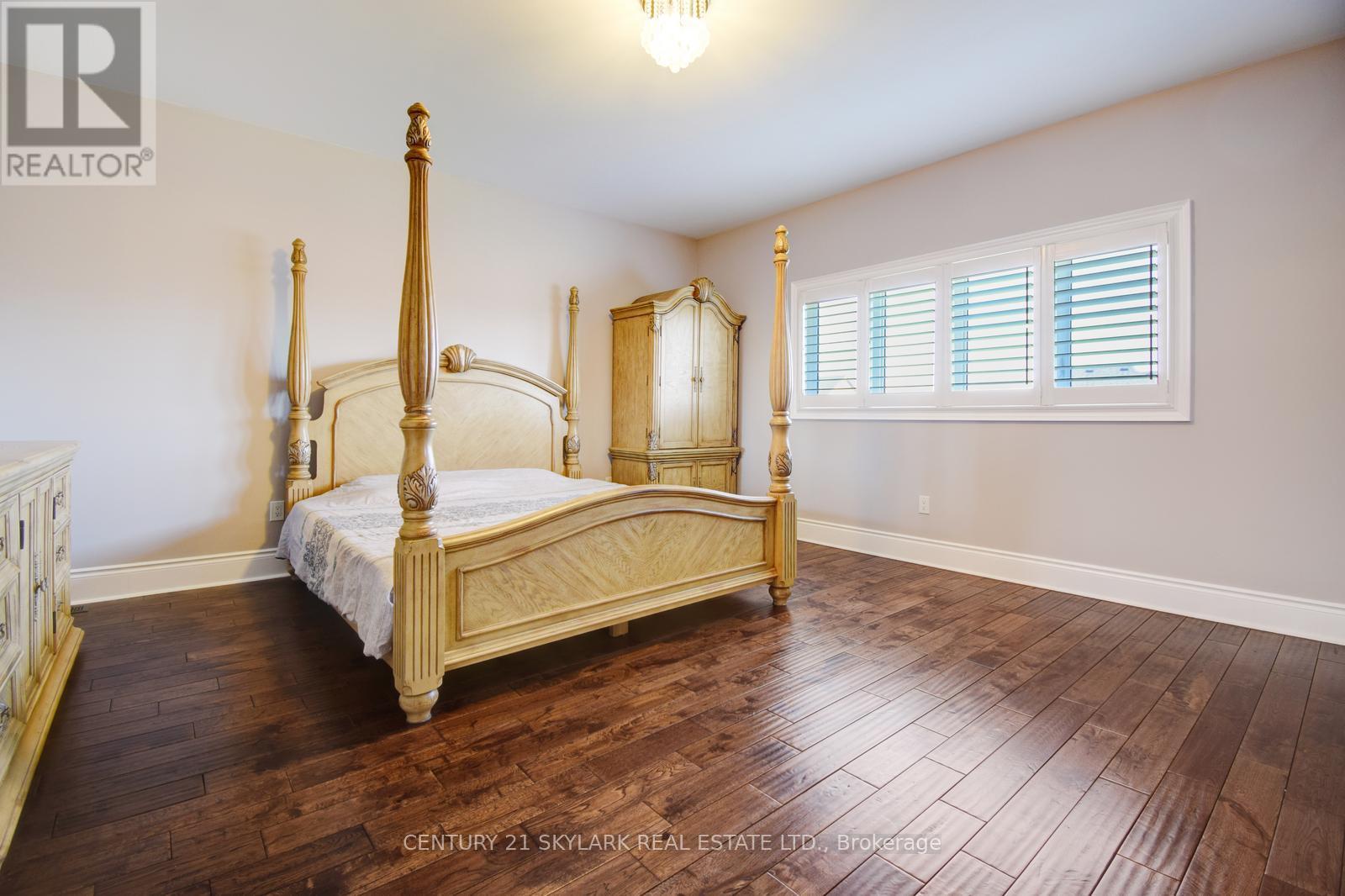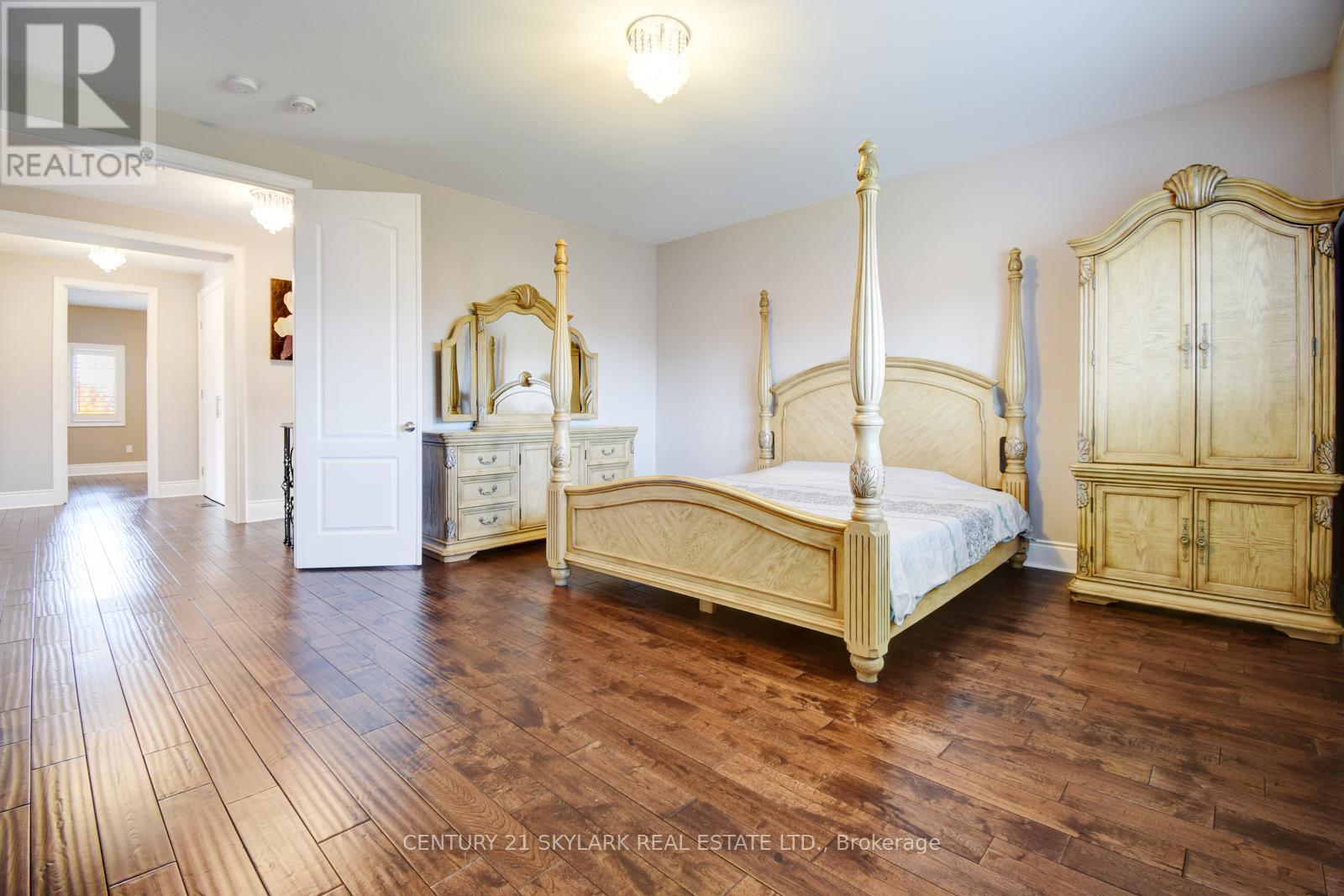713095 First Line Ehs, Mono Line W Mono, Ontario L9W 6W7
$1,998,888
A beautiful home located in a charming community of Mono, near the tranquil Island lake, an amazing 4 bedroom, 5.5 bathroom with finished basement has heated floor throughout, upgraded hardwood, offers a perfect blend of elegance & Functionality. This property is truly impressive with 3-Car garage,and A Huge Backyard. With lots of upgrades - extra large baseboard, smooth ceiling throughout, 10 ft ceiling main floor 9 ft second floor, 2nd floor and 8 ft basement. Second floor two ensuite in master and bedroom #2 with heated floor, Upgraded laundry room with customize quartz countertop, cabinets, & undermounting sink. Coffered ceiling in the dining room,upgraded wrought iron balusters throughout the stairs Huge lot with no side walk ,spacious driveway allow for plenty of parking - can accommodate 8 car parkings on the driveway. The Gorgeous eat-in kitchen has bright, serene views, a walk-out to the patio, upgraded Sink and has large quartz island, one piece backsplash and high end appliance. Large Foyer with Walk in Closet with 8 ft doors throughout. Stunning curb appeal, This Beautiful Mono Home, Where Every Detail Is Designed For Elevated Living. !!!A Must see!!!! (id:24801)
Property Details
| MLS® Number | X9513886 |
| Property Type | Single Family |
| Community Name | Rural Mono |
| AmenitiesNearBy | Hospital |
| CommunityFeatures | School Bus |
| Features | Carpet Free |
| ParkingSpaceTotal | 11 |
Building
| BathroomTotal | 6 |
| BedroomsAboveGround | 4 |
| BedroomsTotal | 4 |
| Amenities | Fireplace(s) |
| Appliances | Garage Door Opener Remote(s), Oven - Built-in |
| BasementDevelopment | Finished |
| BasementType | N/a (finished) |
| ConstructionStyleAttachment | Detached |
| CoolingType | Central Air Conditioning |
| ExteriorFinish | Brick, Stone |
| FireplacePresent | Yes |
| FlooringType | Hardwood |
| HalfBathTotal | 1 |
| HeatingFuel | Natural Gas |
| HeatingType | Forced Air |
| StoriesTotal | 2 |
| SizeInterior | 2999.975 - 3499.9705 Sqft |
| Type | House |
| UtilityWater | Municipal Water |
Parking
| Attached Garage |
Land
| AccessType | Highway Access |
| Acreage | No |
| LandAmenities | Hospital |
| Sewer | Sanitary Sewer |
| SizeDepth | 140 Ft ,1 In |
| SizeFrontage | 114 Ft ,10 In |
| SizeIrregular | 114.9 X 140.1 Ft |
| SizeTotalText | 114.9 X 140.1 Ft |
Rooms
| Level | Type | Length | Width | Dimensions |
|---|---|---|---|---|
| Basement | Recreational, Games Room | 21.36 m | 25 m | 21.36 m x 25 m |
| Basement | Bathroom | 3.05 m | 3 m | 3.05 m x 3 m |
| Main Level | Library | 3.52 m | 3.52 m | 3.52 m x 3.52 m |
| Main Level | Dining Room | 3.65 m | 4.87 m | 3.65 m x 4.87 m |
| Main Level | Family Room | 4.87 m | 4.57 m | 4.87 m x 4.57 m |
| Main Level | Kitchen | 4.87 m | 2.57 m | 4.87 m x 2.57 m |
| Main Level | Eating Area | 4.87 m | 2.75 m | 4.87 m x 2.75 m |
| Main Level | Mud Room | 3.04 m | 3.52 m | 3.04 m x 3.52 m |
| Upper Level | Primary Bedroom | 4.87 m | 4.87 m | 4.87 m x 4.87 m |
| Upper Level | Bedroom 2 | 3.96 m | 3.65 m | 3.96 m x 3.65 m |
| Upper Level | Bedroom 3 | 3.35 m | 3.96 m | 3.35 m x 3.96 m |
| Upper Level | Bedroom 4 | 3.65 m | 3.35 m | 3.65 m x 3.35 m |
https://www.realtor.ca/real-estate/27588409/713095-first-line-ehs-mono-line-w-mono-rural-mono
Interested?
Contact us for more information
Tony Kantoor
Salesperson
1087 Meyerside Dr #16
Mississauga, Ontario L5T 1M5
Ash Kantoor
Salesperson
1087 Meyerside Dr #16
Mississauga, Ontario L5T 1M5











































