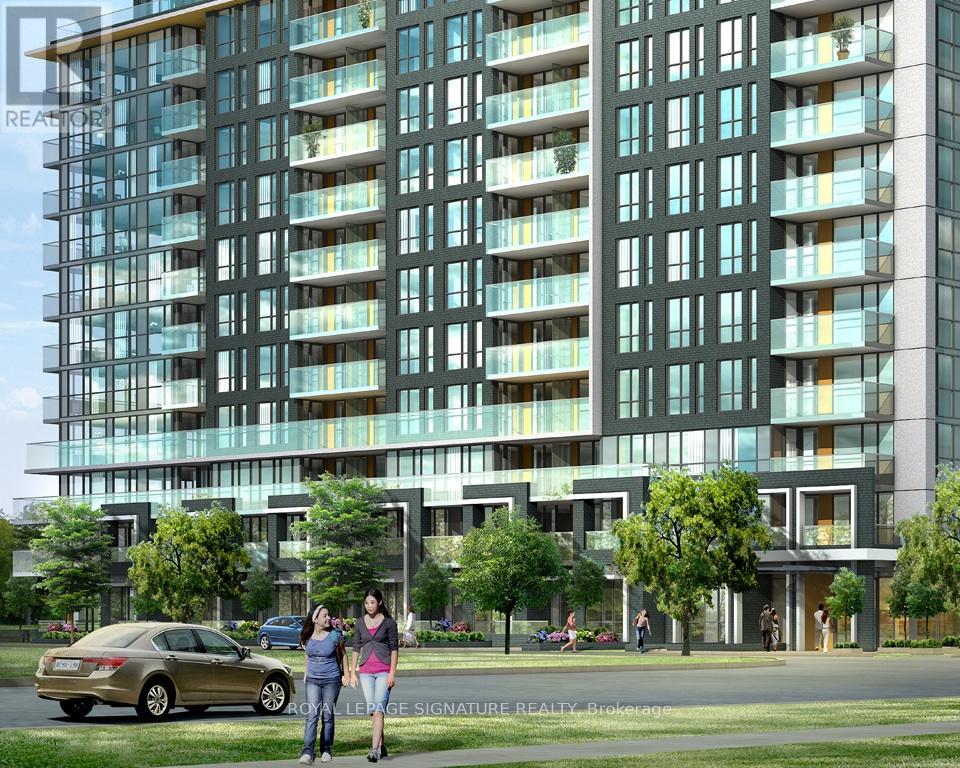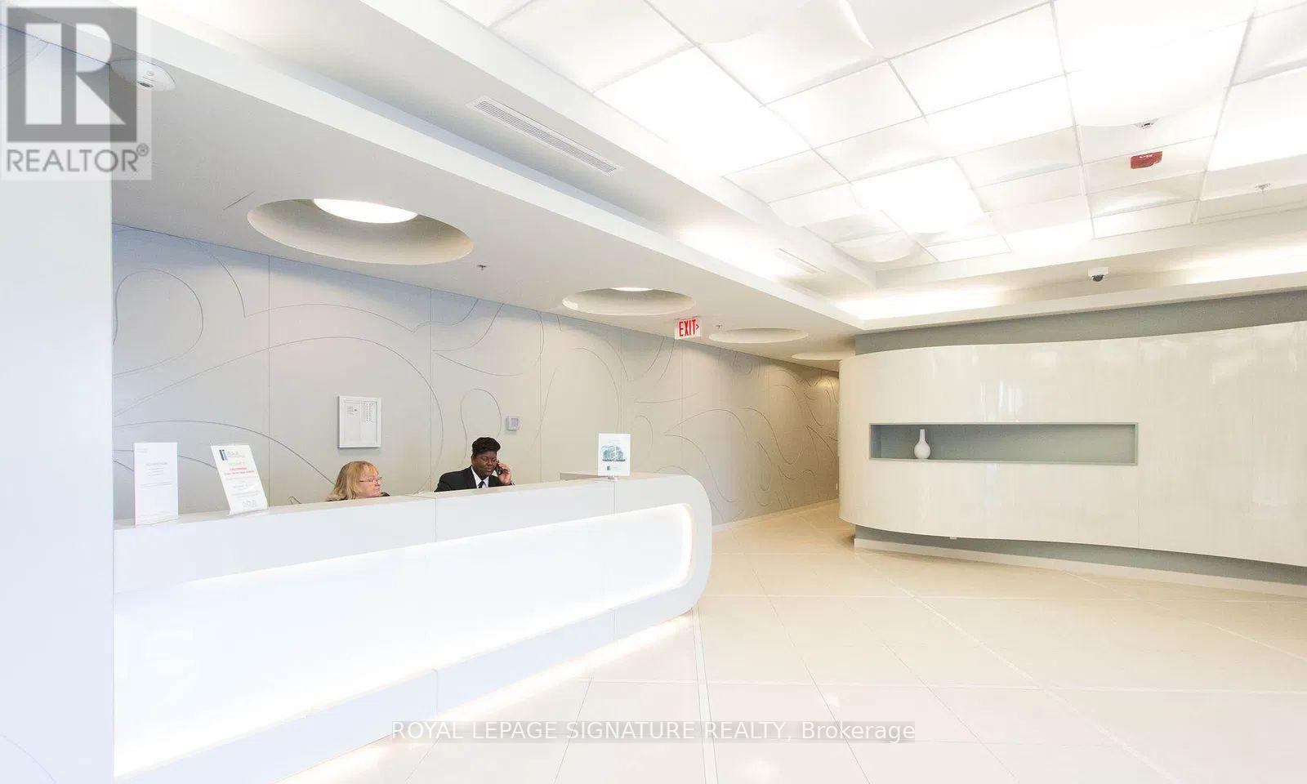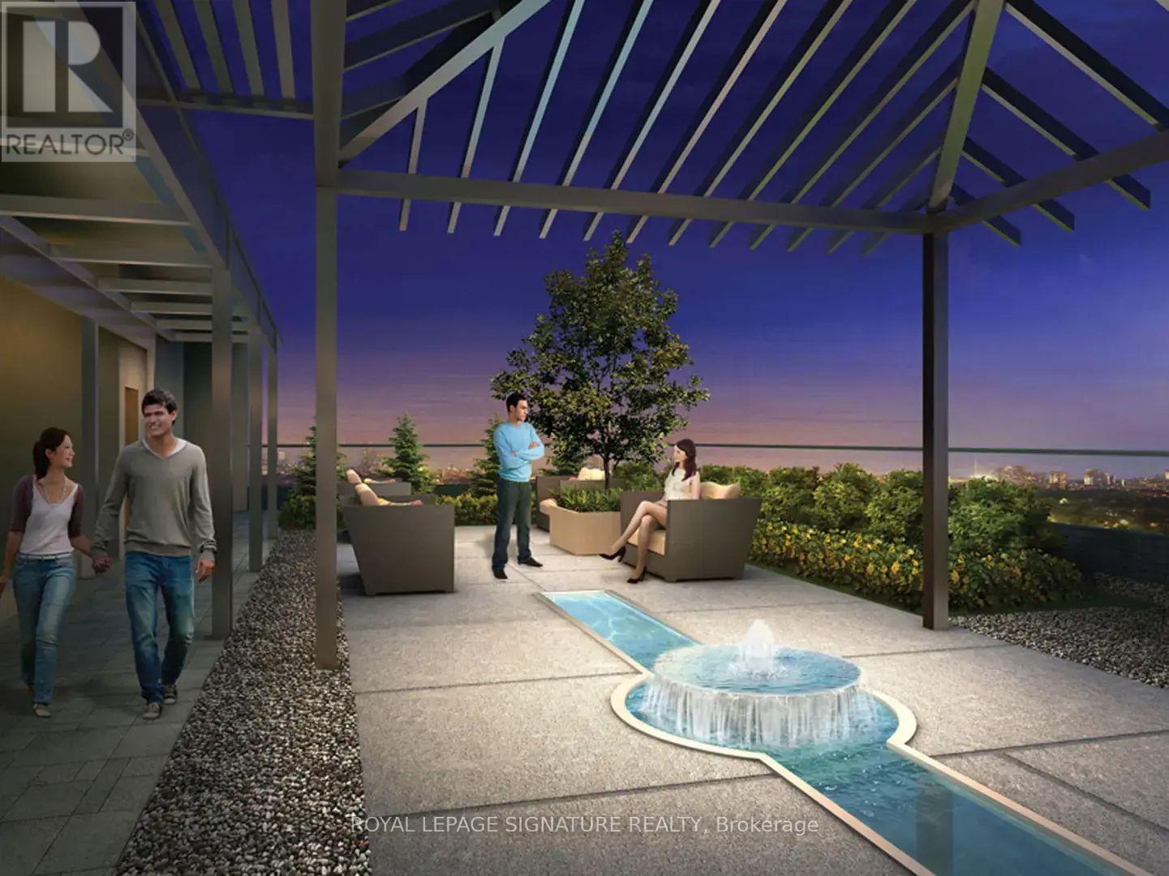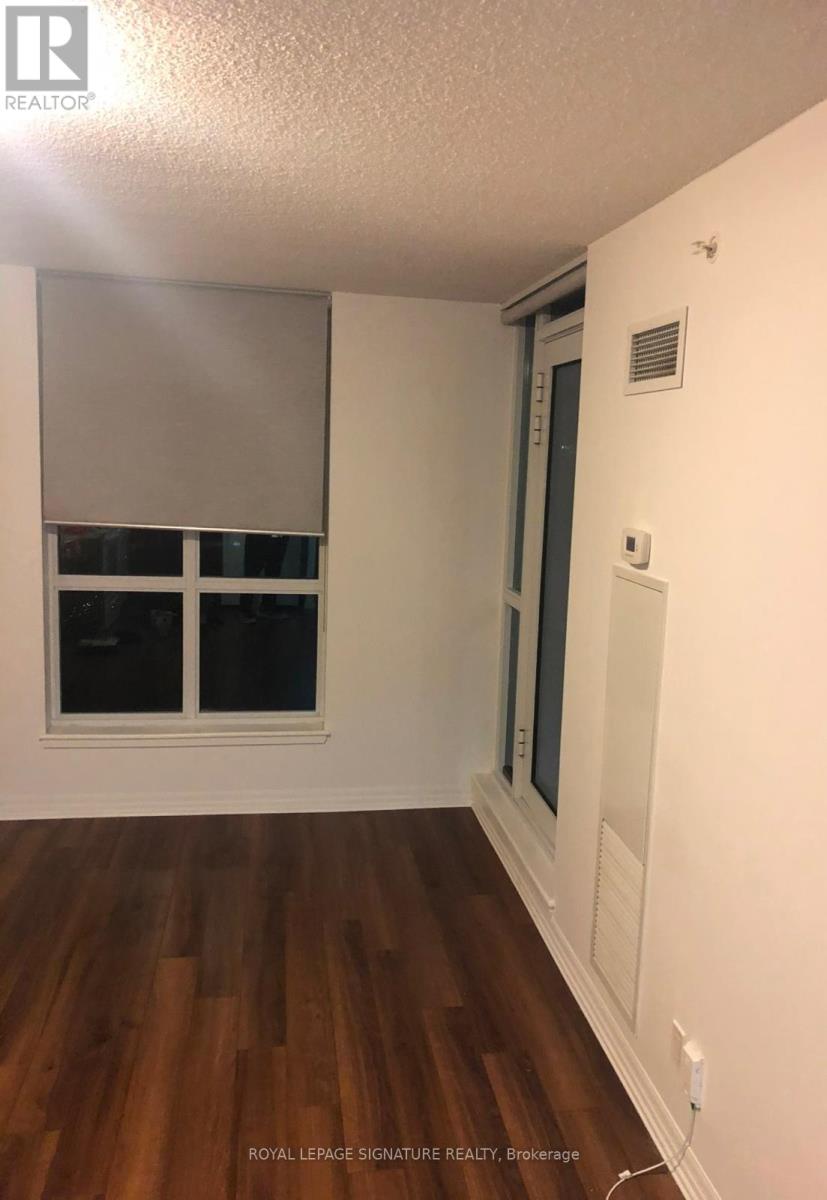713 - 80 Esther Lorrie Drive Toronto, Ontario M9W 0C6
$2,250 Monthly
Experience stylish living in this bright and modern 1-bedroom + den condo, perfectly situated in the sought-after West Humber neighbourhood. The open-concept layout seamlessly connects the kitchen,dining, and living spaces, creating an airy atmosphere complemented by floor-to-ceiling windows.Step out onto the private balcony and enjoy an unobstructed view of the CN Tower! With convenient access to public transit, shopping, and daily essentials just moments away, this is urban living at its best. Move in and start enjoying all that this fantastic home has to offer! No Pets and No Smoking. **** EXTRAS **** AAA Tenant is a must. Please provide Rental Application, Credit Report, Job Letter, Pay Stubs alongwith an offer. Please allow 24 hours irrevocable time. $250 Refundable Key Deposit Required . Thankyou! (id:24801)
Property Details
| MLS® Number | W11893546 |
| Property Type | Single Family |
| Community Name | West Humber-Clairville |
| Amenities Near By | Hospital, Schools, Public Transit, Park |
| Community Features | Pet Restrictions |
| Parking Space Total | 1 |
| Pool Type | Indoor Pool |
| View Type | View |
Building
| Bathroom Total | 1 |
| Bedrooms Above Ground | 1 |
| Bedrooms Below Ground | 1 |
| Bedrooms Total | 2 |
| Amenities | Security/concierge, Party Room, Visitor Parking, Exercise Centre, Storage - Locker |
| Appliances | Blinds, Window Coverings |
| Cooling Type | Central Air Conditioning |
| Exterior Finish | Brick, Concrete |
| Flooring Type | Laminate |
| Heating Fuel | Natural Gas |
| Heating Type | Forced Air |
| Size Interior | 600 - 699 Ft2 |
| Type | Apartment |
Parking
| Underground |
Land
| Acreage | No |
| Land Amenities | Hospital, Schools, Public Transit, Park |
Rooms
| Level | Type | Length | Width | Dimensions |
|---|---|---|---|---|
| Flat | Living Room | 3.14 m | 3.59 m | 3.14 m x 3.59 m |
| Flat | Dining Room | 3.14 m | 3.59 m | 3.14 m x 3.59 m |
| Flat | Kitchen | 2.44 m | 2.43 m | 2.44 m x 2.43 m |
| Flat | Primary Bedroom | 3.04 m | 3.45 m | 3.04 m x 3.45 m |
| Flat | Den | 2.44 m | 1.81 m | 2.44 m x 1.81 m |
Contact Us
Contact us for more information
Vanisha Puri
Salesperson
teamvk.ca/
201-30 Eglinton Ave West
Mississauga, Ontario L5R 3E7
(905) 568-2121
(905) 568-2588
Kamran Khan
Salesperson
www.teamvk.ca
201-30 Eglinton Ave West
Mississauga, Ontario L5R 3E7
(905) 568-2121
(905) 568-2588


















