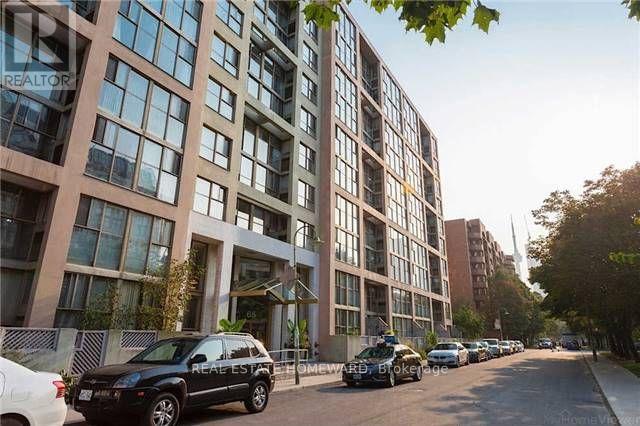713 - 65 Scadding Avenue Toronto, Ontario M5A 4L1
$2,250 Monthly
Bright, functional one bedroom unit with unobstructed views. Well maintained building in a vibrant community situated in a quiet pocket of the St. Lawrence Market area. Excellent location surrounded by amenities: grocery stores, restaurants/entertainment, transit, bike paths, parks, community centre, schools, Gardiner, DVP+++ Minutes from the St. Lawrence Market, Distillery/Financial/Entertainment Districts. **Parking and Locker included** **** EXTRAS **** **Parking and locker included**. Indoor pool, sauna, exercise room, party room, car wash, bike storage, visitor parking. Excellent neighbourhood scores: walking/97, transit/100, biking/99. (id:24801)
Property Details
| MLS® Number | C11893865 |
| Property Type | Single Family |
| Community Name | Waterfront Communities C8 |
| Amenities Near By | Park, Public Transit, Schools |
| Community Features | Pets Not Allowed |
| Parking Space Total | 1 |
| View Type | View |
Building
| Bathroom Total | 1 |
| Bedrooms Above Ground | 1 |
| Bedrooms Total | 1 |
| Amenities | Car Wash, Security/concierge, Party Room, Visitor Parking, Exercise Centre, Storage - Locker |
| Appliances | Water Heater |
| Cooling Type | Central Air Conditioning |
| Exterior Finish | Concrete, Stucco |
| Fire Protection | Security System, Smoke Detectors |
| Flooring Type | Laminate, Tile |
| Heating Fuel | Natural Gas |
| Heating Type | Forced Air |
| Size Interior | 500 - 599 Ft2 |
| Type | Apartment |
Parking
| Underground | |
| Garage |
Land
| Acreage | No |
| Land Amenities | Park, Public Transit, Schools |
Rooms
| Level | Type | Length | Width | Dimensions |
|---|---|---|---|---|
| Other | Living Room | 4.57 m | 5.94 m | 4.57 m x 5.94 m |
| Other | Dining Room | 4.57 m | 5.94 m | 4.57 m x 5.94 m |
| Other | Kitchen | 2.45 m | 2.35 m | 2.45 m x 2.35 m |
| Other | Primary Bedroom | 3.2 m | 2.9 m | 3.2 m x 2.9 m |
| Other | Foyer | 2.33 m | 1.92 m | 2.33 m x 1.92 m |
Contact Us
Contact us for more information
Ana Harriott
Broker
(416) 698-2090
(416) 693-4284
www.homeward.info/




