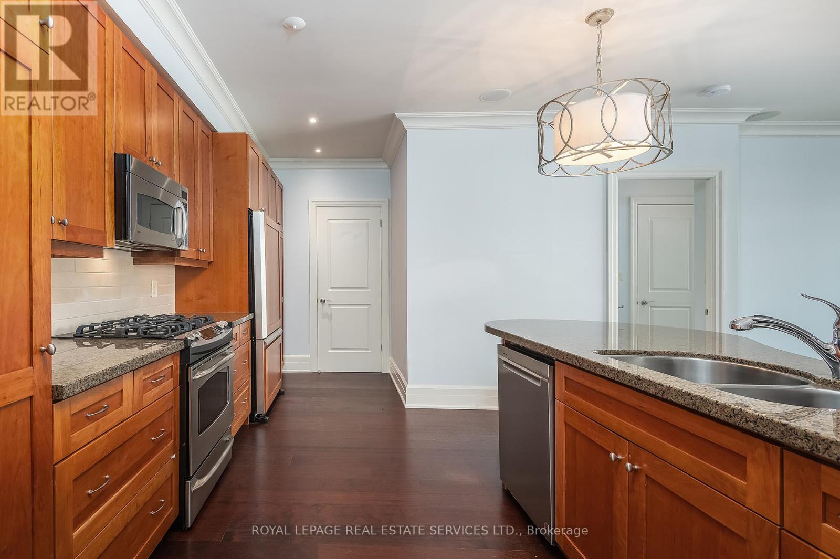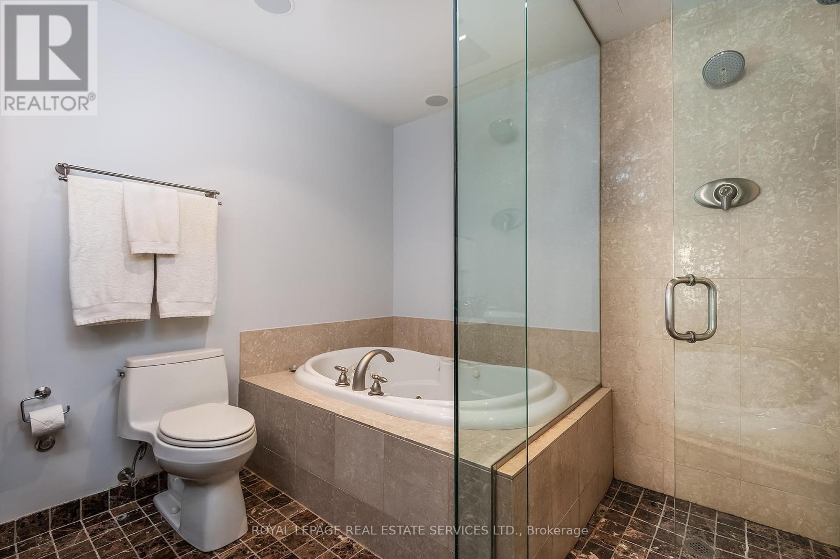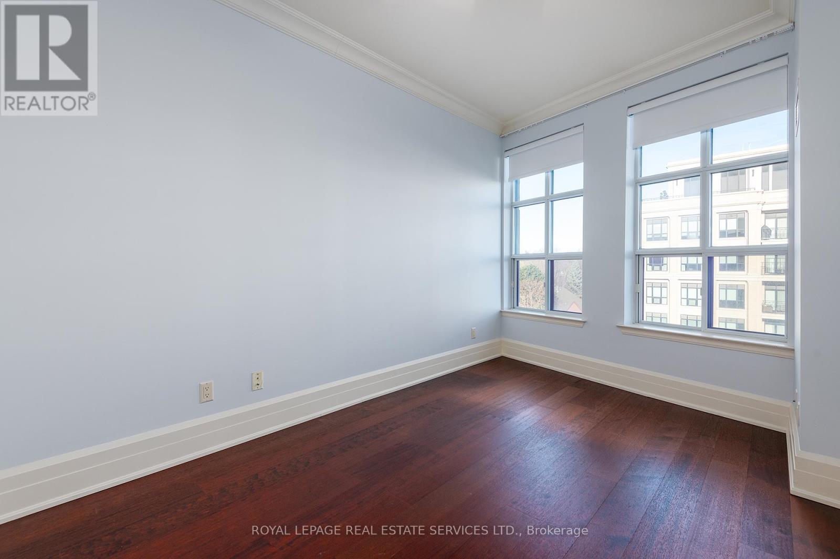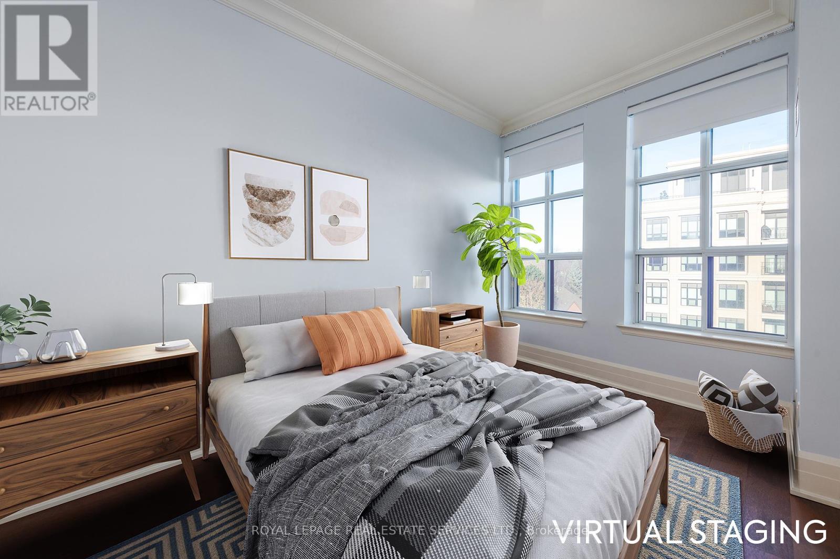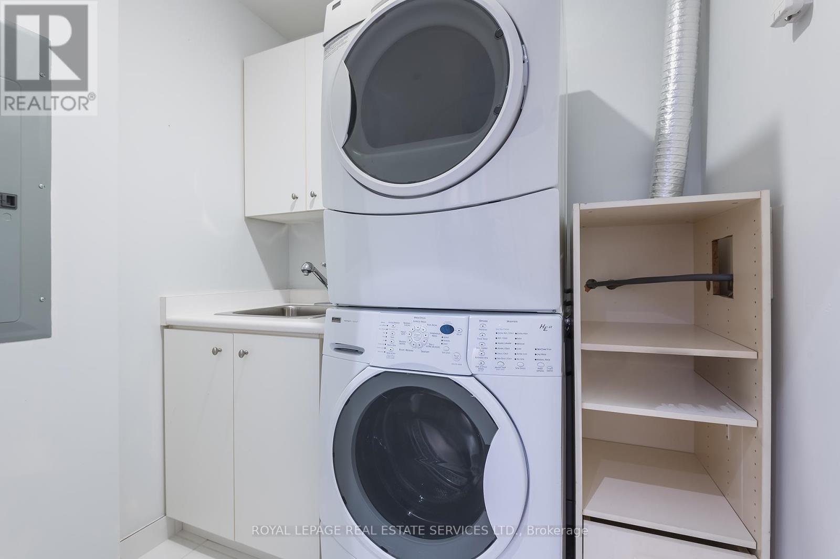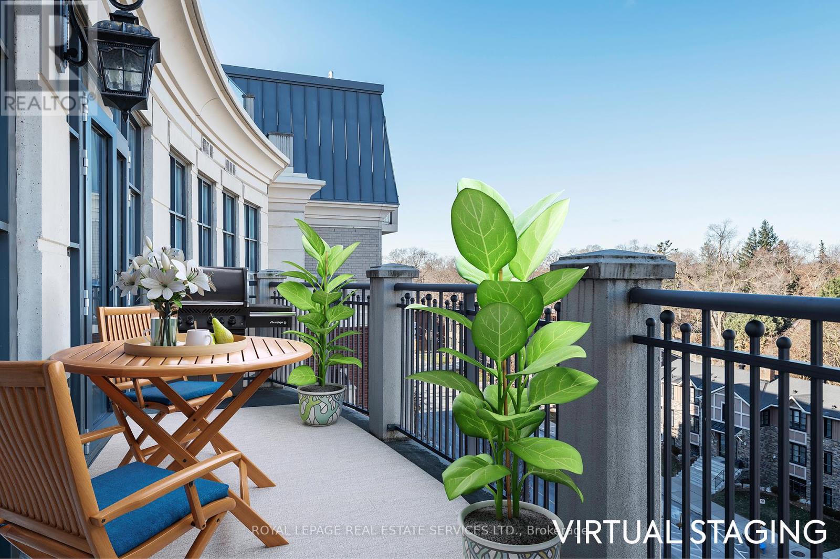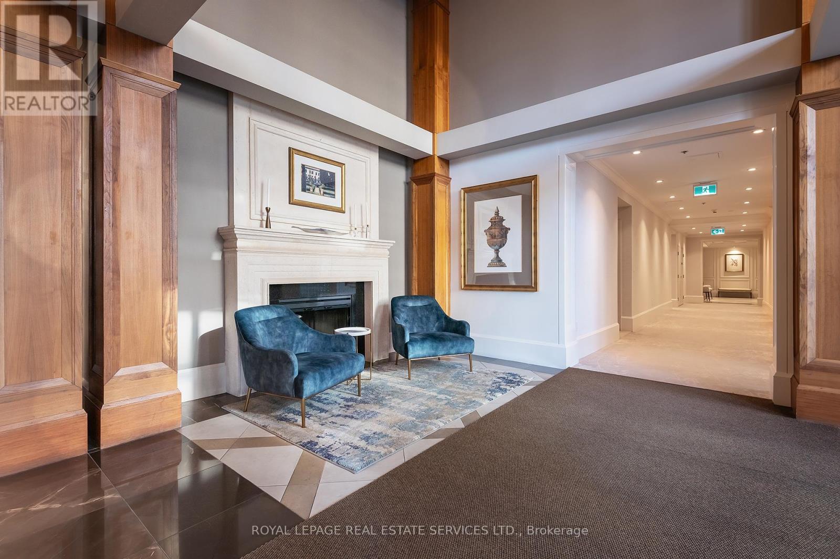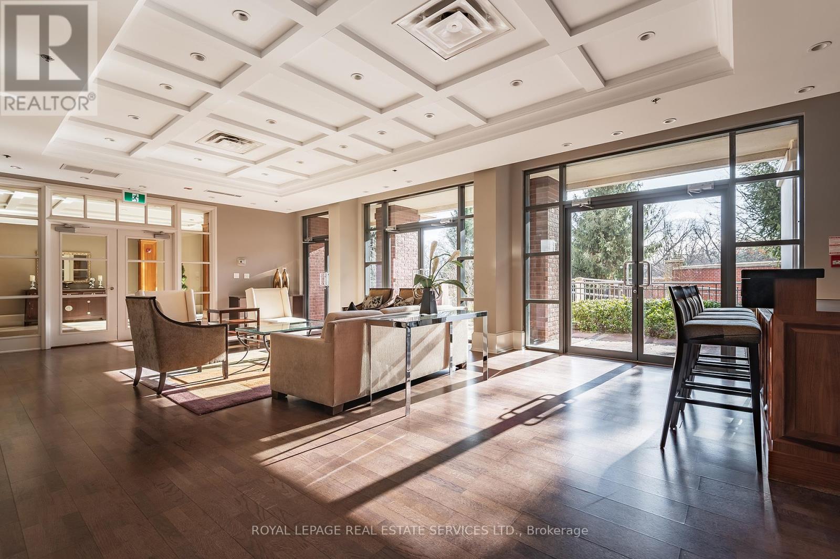713 - 2855 Bloor Street W Toronto, Ontario M8X 3A1
$1,549,000Maintenance, Water, Common Area Maintenance, Insurance, Parking
$1,628.23 Monthly
Maintenance, Water, Common Area Maintenance, Insurance, Parking
$1,628.23 Monthly""The Kingsway"" This coveted building is perfectly suited to executives, downsizers or small families who wish a turnkey country club lifestyle. 1415 sq ft of truly functional living space. Convenient powder room off the formal foyer. Spacious separate living room and dining room (optional den) with gas fireplaces, jatoba hardwood, crown moulding and walk outs to the open balcony complete with gas bib for a future BBQ. Open concept kitchen features a granite breakfast bar for casual dining and ample storage. Separate laundry room. Two spacious bedrooms with ensuites, walk-in closets fitted with custom built-ins and additional closets. The primary bedroom features a gas fireplace. Two deeded side by side parking spots and two lockers complete this residential gift. Steps from Kingsway & Bloor West Village shops and restaurants, the historic Old Mill, Humber River trails, parkland and subway entrance. Easy highway access to Pearson or the Financial district. Comfortable Carefree Living. **** EXTRAS **** \"Other\" is the 102' Open Balcony. Superior Amenities include: Indoor Pool, Hot Tub, Gym, Party Room, Meeting Room, Guest Suite, Concierge/Security Guard, Visitor Parking and Meticulously Landscaped Gardens. (id:24801)
Property Details
| MLS® Number | W11924094 |
| Property Type | Single Family |
| Community Name | Stonegate-Queensway |
| Amenities Near By | Hospital, Park, Public Transit, Schools |
| Community Features | Pet Restrictions |
| Features | Balcony, Guest Suite |
| Parking Space Total | 2 |
| Pool Type | Indoor Pool |
Building
| Bathroom Total | 3 |
| Bedrooms Above Ground | 2 |
| Bedrooms Total | 2 |
| Amenities | Security/concierge, Exercise Centre, Party Room, Visitor Parking, Storage - Locker |
| Cooling Type | Central Air Conditioning |
| Exterior Finish | Brick, Concrete |
| Fireplace Present | Yes |
| Flooring Type | Marble, Hardwood, Ceramic, Concrete |
| Half Bath Total | 1 |
| Heating Fuel | Electric |
| Heating Type | Heat Pump |
| Size Interior | 1,400 - 1,599 Ft2 |
| Type | Apartment |
Parking
| Underground |
Land
| Acreage | No |
| Land Amenities | Hospital, Park, Public Transit, Schools |
| Surface Water | River/stream |
Rooms
| Level | Type | Length | Width | Dimensions |
|---|---|---|---|---|
| Flat | Foyer | 2.67 m | 2.59 m | 2.67 m x 2.59 m |
| Flat | Living Room | 5.33 m | 3.71 m | 5.33 m x 3.71 m |
| Flat | Dining Room | 5.08 m | 3.3 m | 5.08 m x 3.3 m |
| Flat | Kitchen | 5 m | 3.96 m | 5 m x 3.96 m |
| Flat | Laundry Room | 1.98 m | 1.52 m | 1.98 m x 1.52 m |
| Flat | Primary Bedroom | 5.49 m | 3.15 m | 5.49 m x 3.15 m |
| Flat | Bedroom | 4.27 m | 2.74 m | 4.27 m x 2.74 m |
| Flat | Other | 6.5 m | 1.72 m | 6.5 m x 1.72 m |
Contact Us
Contact us for more information
Christine Deanna Simpson
Salesperson
www.christinesimpson.com
www.facebook.com/TheAORE
3031 Bloor St. W.
Toronto, Ontario M8X 1C5
(416) 236-1871





