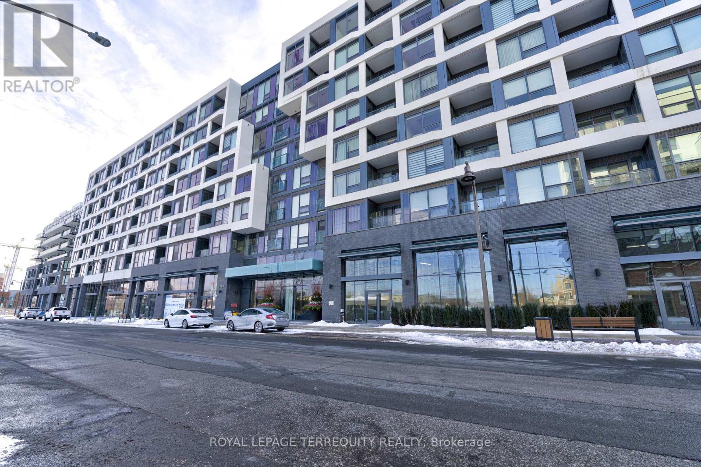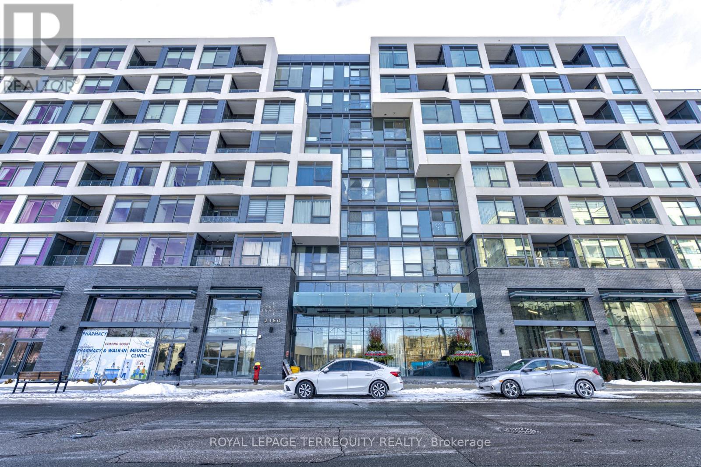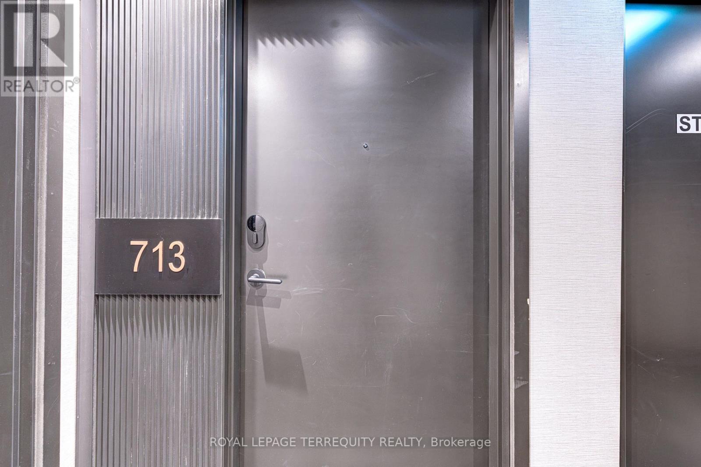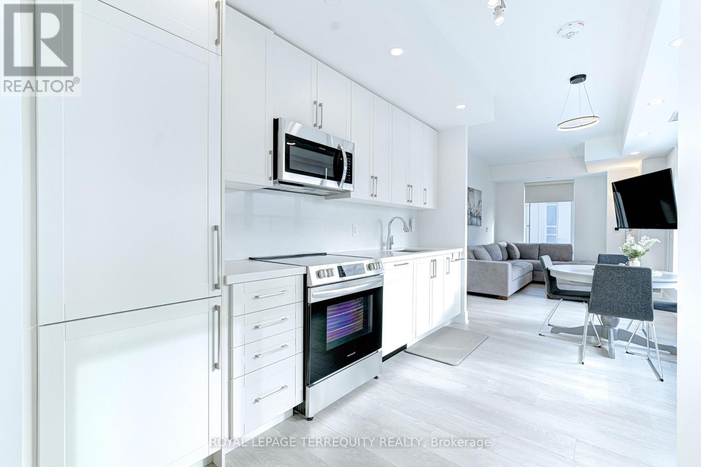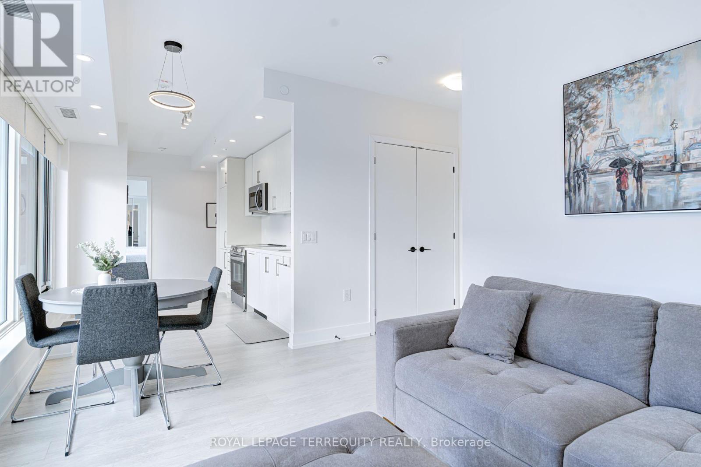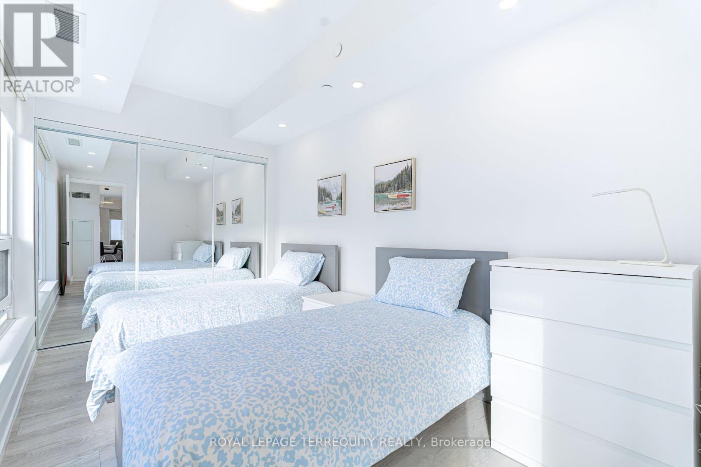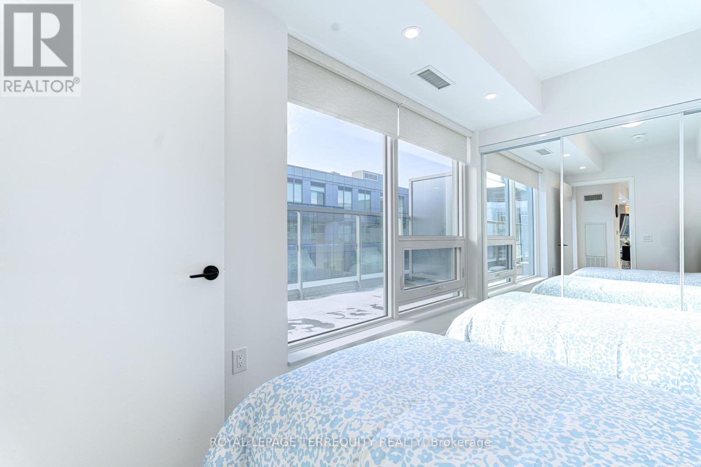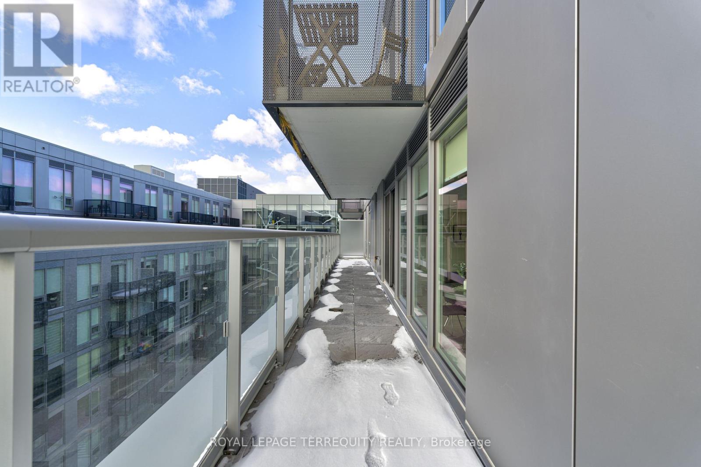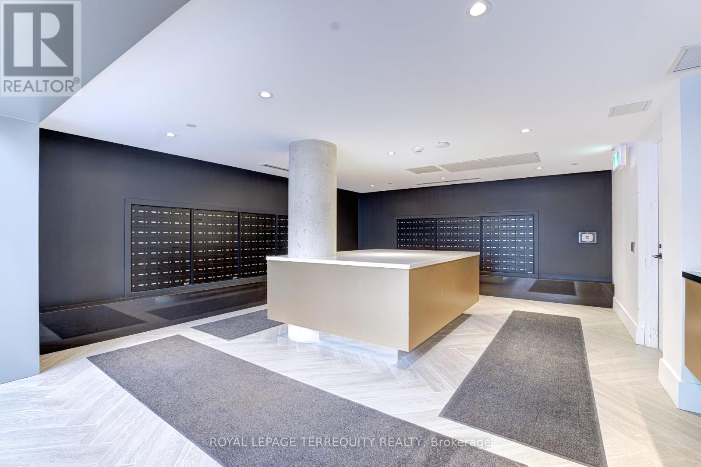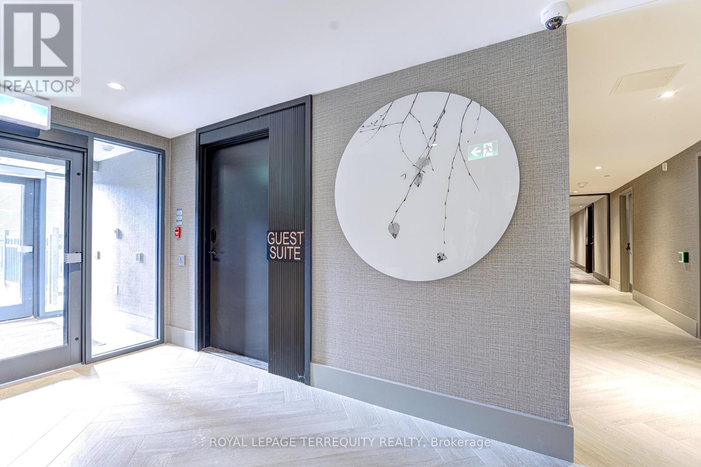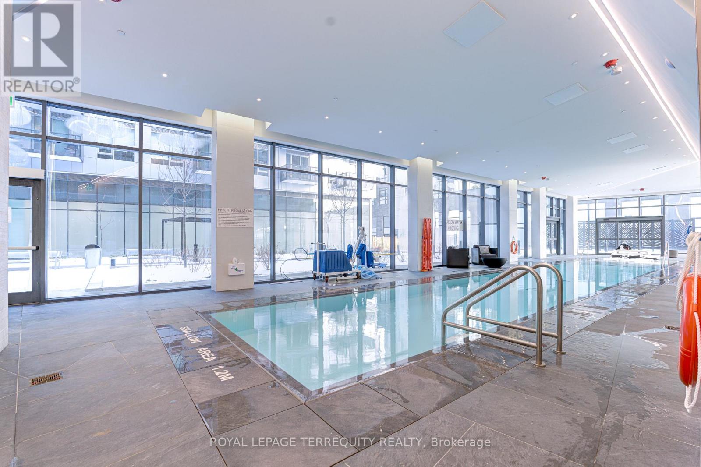713 - 2450 Old Bronte Road Oakville, Ontario L6M 5P6
$890,000Maintenance, Heat, Common Area Maintenance, Insurance
$714.24 Monthly
Maintenance, Heat, Common Area Maintenance, Insurance
$714.24 MonthlyWelcome to The Branch Condos, Introducing the perfect blend of luxury and tranquility in the heart of Dundas and Bronte, this stunning Cedar model, a 2-bedroom, 2-bathroom residence, spans 895 sq. ft. of contemporary living space with an additional 228 sq. ft. terrace equipped for barbequing &. Only 7th-floor suites allow for BBQ. Furnished with 9' Ceilings, Bright and Spacious Corner, laminate flooring, custom-designed cabinetry, quartz countertops, island, spotlight, custom blinds & high-end kitchen appliances. The open-concept kitchen & living areas flow seamlessly to the terrace, offering exciting courtyard views with in-suite laundry & underground parking and locker, even for visitors. a grand three-story lobby leading to luxurious spaces like a state-of-the-art gym, yoga studio, rain room, steam room, media lounge, cocktail bar & a resort-style pool with a captivating linear gas fireplace. Ideally located near Oakville Hospital & major highways, with easy access to Bronte GO Station, A 24 Hour Concierge, Indoor Pool, Sauna, Rain Room, Party Rooms, Lounge, Billiards Room, Outdoor BBQs, Landscaped Courtyard, Pet Washing Station and More! Easy Access to Shopping Mall & Dining; Close to Sheridan College, BANKS, Park, and School! (id:24801)
Property Details
| MLS® Number | W11969875 |
| Property Type | Single Family |
| Community Name | Palermo West |
| Amenities Near By | Hospital, Public Transit |
| Community Features | Pet Restrictions |
| Equipment Type | None |
| Features | Balcony, Carpet Free |
| Parking Space Total | 1 |
| Rental Equipment Type | None |
Building
| Bathroom Total | 2 |
| Bedrooms Above Ground | 2 |
| Bedrooms Total | 2 |
| Amenities | Security/concierge, Exercise Centre, Party Room, Visitor Parking, Storage - Locker |
| Appliances | Dishwasher, Dryer, Microwave, Refrigerator, Stove, Washer, Window Coverings |
| Cooling Type | Central Air Conditioning |
| Exterior Finish | Concrete |
| Fire Protection | Smoke Detectors |
| Flooring Type | Laminate |
| Foundation Type | Concrete |
| Heating Fuel | Natural Gas |
| Heating Type | Forced Air |
| Size Interior | 1,000 - 1,199 Ft2 |
| Type | Apartment |
Parking
| Underground |
Land
| Acreage | No |
| Land Amenities | Hospital, Public Transit |
Rooms
| Level | Type | Length | Width | Dimensions |
|---|---|---|---|---|
| Main Level | Living Room | 3.96 m | 2.77 m | 3.96 m x 2.77 m |
| Main Level | Kitchen | 5.88 m | 2.96 m | 5.88 m x 2.96 m |
| Main Level | Eating Area | 5.88 m | 2.96 m | 5.88 m x 2.96 m |
| Main Level | Primary Bedroom | 2.78 m | 3.2 m | 2.78 m x 3.2 m |
| Main Level | Bedroom 2 | 5.85 m | 2.47 m | 5.85 m x 2.47 m |
Contact Us
Contact us for more information
Haythem Abdulwahab
Broker
95 Queen Street S. Unit A
Mississauga, Ontario L5M 1K7
(905) 812-9000
(905) 812-9609


