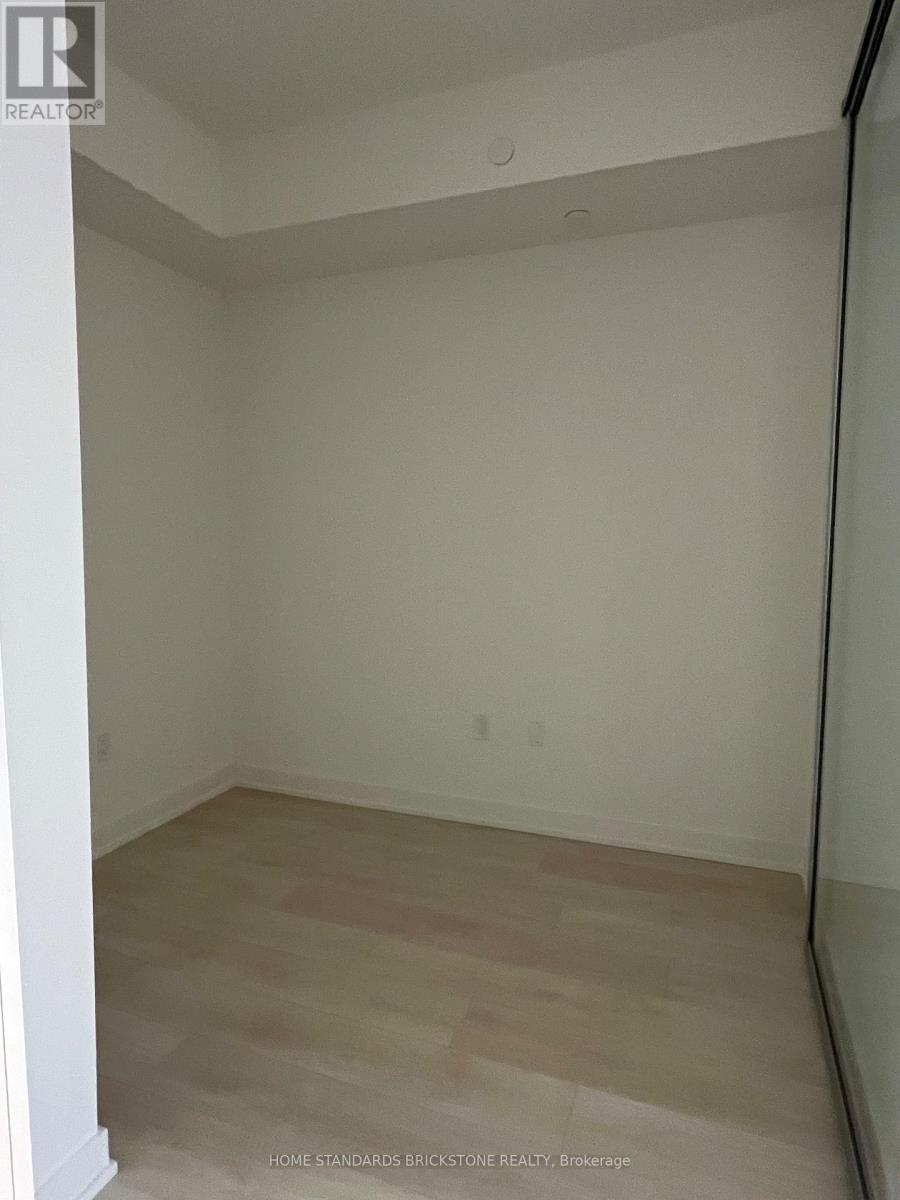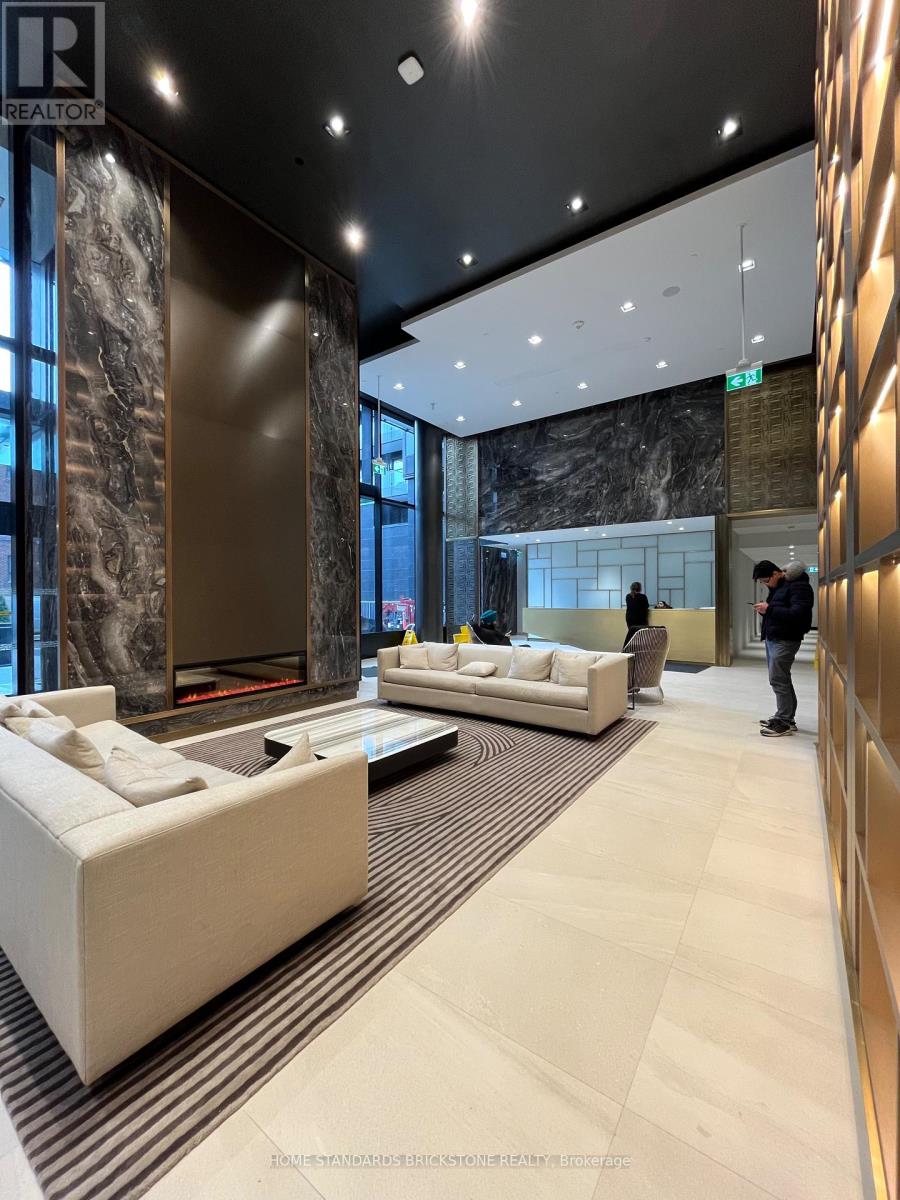713 - 117 Broadway Avenue Toronto, Ontario M4P 1V4
$2,350 Monthly
Welcome to Line 5 Condos and a wonderful BRAND NEW condo! - Line 5 Condos captures the essence of modern urban living. The generous bedroom comes with a door and the spacious den with sliding doors can easily as a home office or even a second bedroom, two full bathrooms, A balcony perfect for your morning coffee or evening unwinding. Beyond the unit, residents are treated to premium amenities think morning workouts in a fully equipped fitness studio, relaxed evenings on a rooftop terrace with panoramic views, and social gatherings in stylish lounge areas, 24 Hours Concierge. Its a vibrant, connected lifestyle tailored to the heart of Toronto, Steps to Yonge and Eglinton, Cineplex, Goodlife, Loblaws, Metro, Restaurants and the soon to be opened Eglinton Crosstown LRT. Northern Secondary School Is Right Across The Street. (id:24801)
Property Details
| MLS® Number | C11940364 |
| Property Type | Single Family |
| Neigbourhood | Davisville |
| Community Name | Mount Pleasant West |
| Community Features | Pet Restrictions |
| Features | Balcony |
Building
| Bathroom Total | 2 |
| Bedrooms Above Ground | 1 |
| Bedrooms Below Ground | 1 |
| Bedrooms Total | 2 |
| Appliances | Dishwasher, Dryer, Microwave, Oven, Refrigerator, Stove, Washer |
| Cooling Type | Central Air Conditioning, Ventilation System |
| Exterior Finish | Concrete |
| Flooring Type | Laminate |
| Heating Fuel | Electric |
| Heating Type | Forced Air |
| Size Interior | 600 - 699 Ft2 |
| Type | Apartment |
Land
| Acreage | No |
Rooms
| Level | Type | Length | Width | Dimensions |
|---|---|---|---|---|
| Flat | Dining Room | 5.52 m | 3.72 m | 5.52 m x 3.72 m |
| Flat | Living Room | 5.52 m | 3.72 m | 5.52 m x 3.72 m |
| Flat | Kitchen | 5.52 m | 3.72 m | 5.52 m x 3.72 m |
| Flat | Primary Bedroom | 3.65 m | 2.75 m | 3.65 m x 2.75 m |
| Flat | Den | 2.68 m | 2.47 m | 2.68 m x 2.47 m |
Contact Us
Contact us for more information
Esther Park
Salesperson
180 Steeles Ave W #30 & 31
Thornhill, Ontario L4J 2L1
(905) 771-0885
(905) 771-0873

























